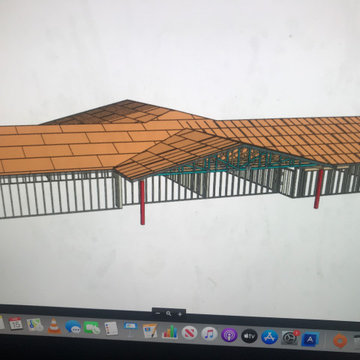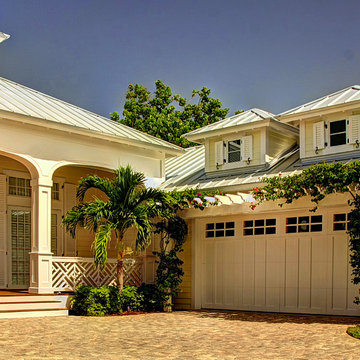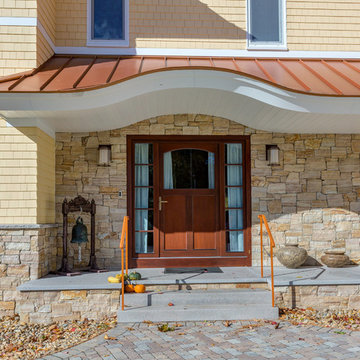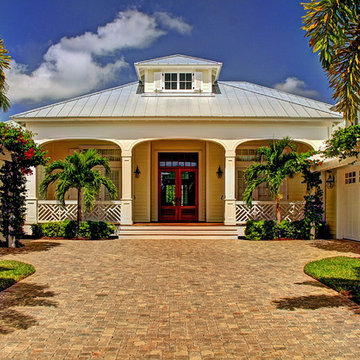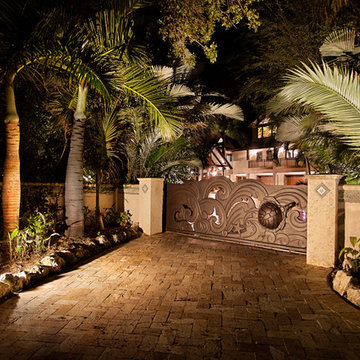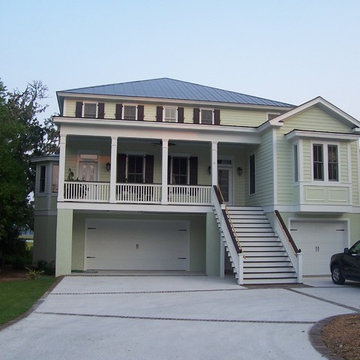高級な金属屋根の家 (紫の外壁、黄色い外壁) の写真
絞り込み:
資材コスト
並び替え:今日の人気順
写真 1〜20 枚目(全 139 枚)
1/5
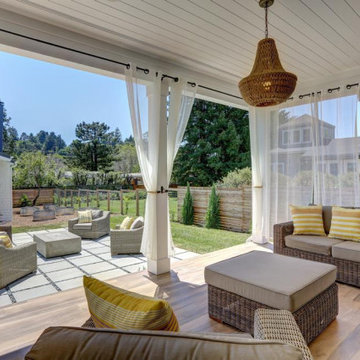
A truly Modern Farmhouse - flows seamlessly from a bright, fresh indoors to outdoor covered porches, patios and garden setting. A blending of natural interior finish that includes natural wood flooring, interior walnut wood siding, walnut stair handrails, Italian calacatta marble, juxtaposed with modern elements of glass, tension- cable rails, concrete pavers, and metal roofing.

Rendering of a one story country home.
バンクーバーにある高級な中くらいなコンテンポラリースタイルのおしゃれな家の外観 (コンクリート繊維板サイディング、黄色い外壁、縦張り) の写真
バンクーバーにある高級な中くらいなコンテンポラリースタイルのおしゃれな家の外観 (コンクリート繊維板サイディング、黄色い外壁、縦張り) の写真

This is the rear of the house seen from the dock. The low doors provide access to eht crawl space below the house. The house is in a flood zone so the floor elevations are raised. The railing is Azek. Windows are Pella. The standing seam roof is galvalume. The siding is applied over concrete block structural walls.
Photography by
James Borchuck
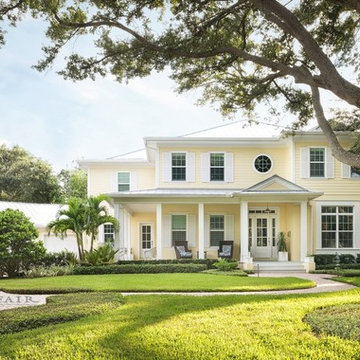
Built by Bayfair Homes
タンパにある高級なビーチスタイルのおしゃれな家の外観 (黄色い外壁、コンクリート繊維板サイディング) の写真
タンパにある高級なビーチスタイルのおしゃれな家の外観 (黄色い外壁、コンクリート繊維板サイディング) の写真

A rear deck and custom hardwood pergola frame the exterior view of the new addition.
メルボルンにある高級な中くらいなコンテンポラリースタイルのおしゃれな家の外観 (混合材サイディング、紫の外壁、下見板張り) の写真
メルボルンにある高級な中くらいなコンテンポラリースタイルのおしゃれな家の外観 (混合材サイディング、紫の外壁、下見板張り) の写真
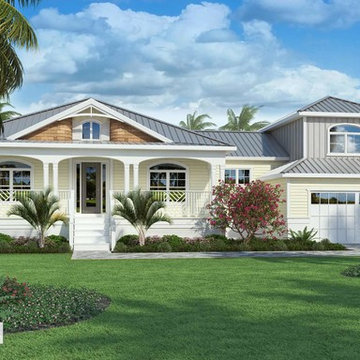
The Sea Grape House Plan whispers “it’s time to relax.” Its most iconic feature is the recessed shingle-style dormer that sits atop the entrance. Elegant curved-walls fold into the shuttered window. A decorative curved truss embraces the gable’s peak, and then repeats the shape in the slumped arches of the porch that frame the windows behind. A white picket railing and square columns line the elevated front porch. Perfect for sunny days and capturing gentle evening breezes.
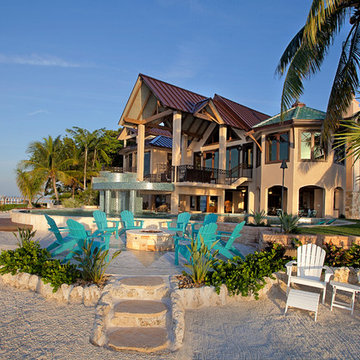
A separate fire place cozies up to the pool.
マイアミにある高級なトロピカルスタイルのおしゃれな家の外観 (漆喰サイディング、黄色い外壁) の写真
マイアミにある高級なトロピカルスタイルのおしゃれな家の外観 (漆喰サイディング、黄色い外壁) の写真
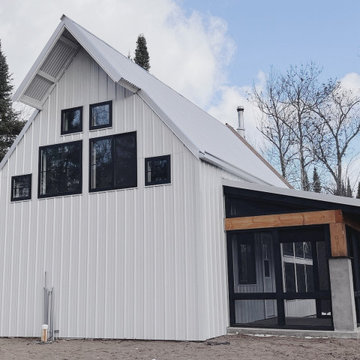
ミネアポリスにある高級な小さなカントリー風のおしゃれな家の外観 (メタルサイディング、黄色い外壁、縦張り) の写真
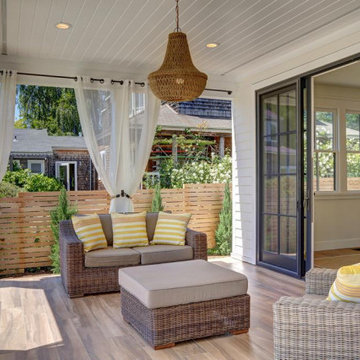
A truly Modern Farmhouse - flows seamlessly from a bright, fresh indoors to outdoor covered porches, patios and garden setting. A blending of natural interior finish that includes natural wood flooring, interior walnut wood siding, walnut stair handrails, Italian calacatta marble, juxtaposed with modern elements of glass, tension- cable rails, concrete pavers, and metal roofing.
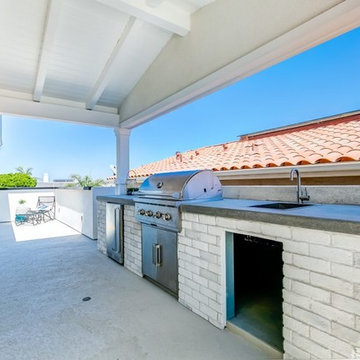
This new 3-Story home contains 3 beds, 3.5 baths, outdoor shower and beach entry, 3rd floor den, and expansive rooftop decks and BBQ area. This new home was designed to maximize the beach year-round! Coming in at nearly 2,700 S.F. we are fully utilizing every inch of our available site.
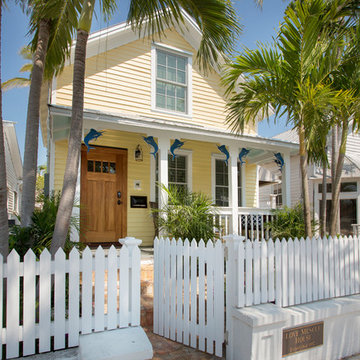
The "Love Muscle House" Established 1892. Located in Key West, Florida in a beautiful area of town. This old historic house was in much need of restoration. We worked with the exterior footprint of the house and completely renovated the interior. We also installed all new Hurricane impact doors and windows. We installed a new kitchen, bathrooms, flooring and a brand new staircase with a completely new floor plan to the upstairs master bedroom and bathroom. Including new landscaping and a private outdoor shower in the back yard. A true gem in old town Key West!
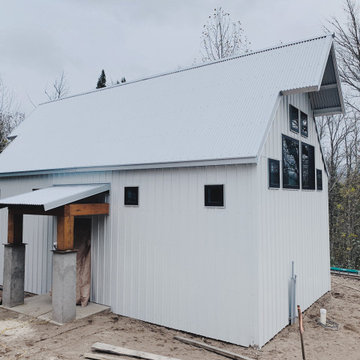
ミネアポリスにある高級な小さなカントリー風のおしゃれな家の外観 (メタルサイディング、黄色い外壁、縦張り) の写真
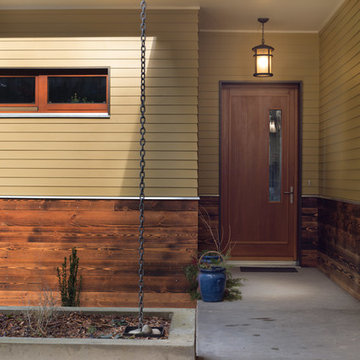
The Prairie Passive home is a contemporary Pacific Northwest energy efficient take on the classic Prairie School style with an amazing ocean view.
Designed to the rigorous Passive House standard, this home uses a fraction of the energy of a code built house, circulates fresh filtered air throughout the home, maintains a quiet calm atmosphere in the middle of a bustling neighborhood, and features elegant wooden hues (such as the cedar Yakisugi siding).
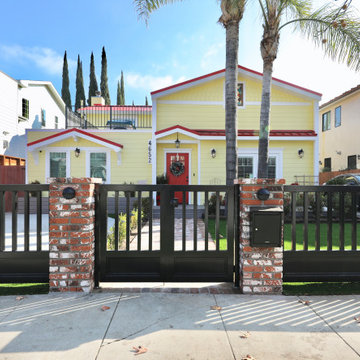
This family home is a statement in itself. Our clients were inspired by San Francisco styled homes with bold color choices, and this house definitely reflects their personality & stands out among this Sherman Oaks neighborhood. They decided to go with Sherwin Williams "Corn Stalk" for the exterior of the house with the metal red roof. Small accents and details such as the stain glass window on the second level & farmhouse style light fixtures throughout is something that makes this renovation truly one of a kind.
Contact us for a FREE remodeling consultation & estimate! (818)574-8086 or visit our website: www.southlandremodeling.com
高級な金属屋根の家 (紫の外壁、黄色い外壁) の写真
1
