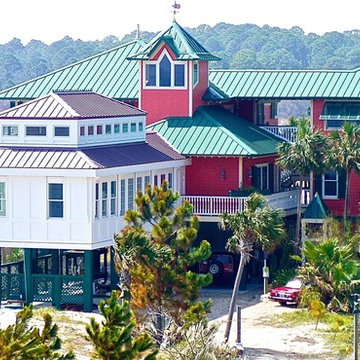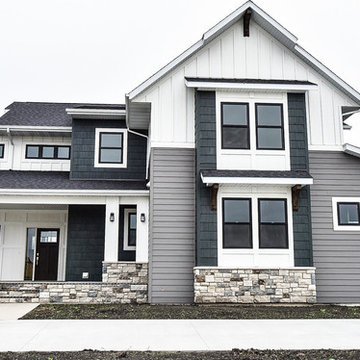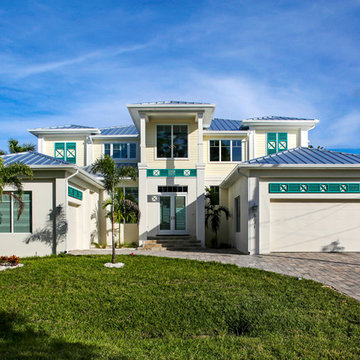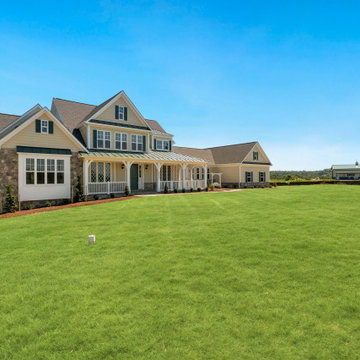高級な大きな家 (マルチカラーの外壁、コンクリート繊維板サイディング) の写真
絞り込み:
資材コスト
並び替え:今日の人気順
写真 1〜20 枚目(全 92 枚)
1/5

The Holloway blends the recent revival of mid-century aesthetics with the timelessness of a country farmhouse. Each façade features playfully arranged windows tucked under steeply pitched gables. Natural wood lapped siding emphasizes this homes more modern elements, while classic white board & batten covers the core of this house. A rustic stone water table wraps around the base and contours down into the rear view-out terrace.
Inside, a wide hallway connects the foyer to the den and living spaces through smooth case-less openings. Featuring a grey stone fireplace, tall windows, and vaulted wood ceiling, the living room bridges between the kitchen and den. The kitchen picks up some mid-century through the use of flat-faced upper and lower cabinets with chrome pulls. Richly toned wood chairs and table cap off the dining room, which is surrounded by windows on three sides. The grand staircase, to the left, is viewable from the outside through a set of giant casement windows on the upper landing. A spacious master suite is situated off of this upper landing. Featuring separate closets, a tiled bath with tub and shower, this suite has a perfect view out to the rear yard through the bedroom's rear windows. All the way upstairs, and to the right of the staircase, is four separate bedrooms. Downstairs, under the master suite, is a gymnasium. This gymnasium is connected to the outdoors through an overhead door and is perfect for athletic activities or storing a boat during cold months. The lower level also features a living room with a view out windows and a private guest suite.
Architect: Visbeen Architects
Photographer: Ashley Avila Photography
Builder: AVB Inc.
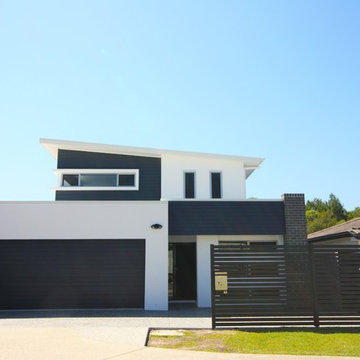
Updated and Modernized dwelling with a new Second Storey Extension. The wrap around window, two tone paint and combination of cladding materials completes the transformation.
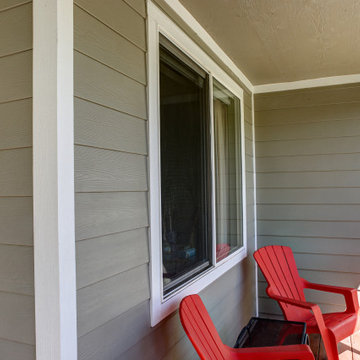
This Denver Area home had composite wood siding that had been damaged by hail and was beginning to swell and rot. We installed James Hardie ColorPlus HardiePlank lap siding in Monterey Taupe, staggered edge HardieShingle shake siding in Evening Blue, and Arctic White HardieTrim. The soffits and fascia are also Arctic White, which the porch ceiling is Monterey Taupe.

The Yin-Yang House is a net-zero energy single-family home in a quiet Venice, CA neighborhood. The design objective was to create a space for a large and growing family with several children, which would create a calm, relaxed and organized environment that emphasizes public family space. The home also serves as a place to entertain, and a welcoming space for teenagers as they seek social space with friends.
The home is organized around a series of courtyards and other outdoor spaces that integrate with the interior of the house. Facing the street the house appears to be solid. However, behind the steel entry door is a courtyard, which reveals the indoor-outdoor nature of the house behind the solid exterior. From the entry courtyard, the entire space to the rear garden wall can be seen; the first clue of the home’s spatial connection between inside and out. These spaces are designed for entertainment, and the 40 foot sliding glass door to the living room enhances the harmonic relationship of the main room, allowing the owners to host many guests without the feeling of being overburdened.
The tensions of the house’s exterior are subtly underscored by a 12-inch steel band that hews close to, but sometimes rises above or falls below the floor line of the second floor – a continuous loop moving inside and out like a pen that is never lifted from the page, but reinforces the intent to spatially weave together the indoors with the outside as a single space.
Scale manipulation also plays a formal role in the design of the structure. From the rear, the house appears to be a single-story volume. The large master bedroom window and the outdoor steps are scaled to support this illusion. It is only when the steps are animated with people that one realizes the true scale of the house is two stories.
The kitchen is the heart of the house, with an open working area that allows the owner, an accomplished chef, to converse with friends while cooking. Bedrooms are intentionally designed to be very small and simple; allowing for larger public spaces, emphasizing the family over individual domains. The breakfast room looks across an outdoor courtyard to the guest room/kids playroom, establishing a visual connection while defining the separation of uses. The children can play outdoors while under adult supervision from the dining area or the office, or do homework in the office while adults occupy the adjacent outdoor or indoor space.
Many of the materials used, including the bamboo interior, composite stone and tile countertops and bathroom finishes are recycled, and reinforce the environmental DNA of the house, which also has a green roof. Blown-in cellulose insulation, radiant heating and a host of other sustainable features aids in the performance of the building’s heating and cooling.
The active systems in the home include a 12 KW solar photovoltaic panel system, the largest such residential system available on the market. The solar panels also provide shade from the sun, preventing the house from becoming overheated. The owners have been in the home for over nine months and have yet to receive a power bill.
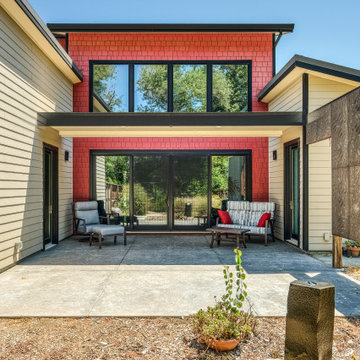
Custom design build home on corner lot facing south, across street from an open space park. Project required sun and wind exposure analysis to assist with energy efficiency and maintaining a cool interior space during the hot summer months. Includes an atrium with north facing window fascade engineered to be shaded during the summer months.
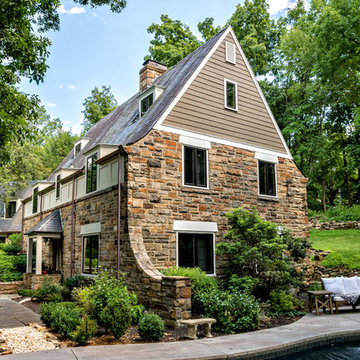
Removed old wood siding. Installed new steel overhead garage door. Installed new Hardie Plank Siding, Azek Trim Boards, and copper gutters. Installed all new Marvin Casement Windows
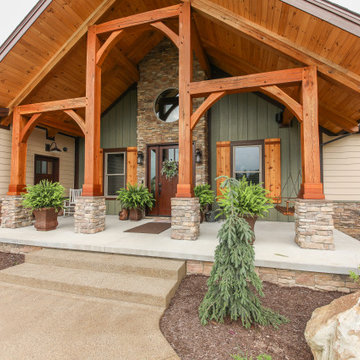
A forever home that accomodate a western lodge feel through an abundance of oak and a voluminous great room. The expansive prow on the rear will invite you to overlook the Coopers Rock mountainous region surrounding.
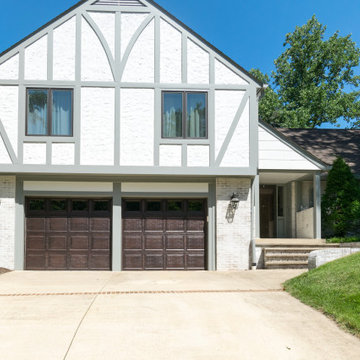
Freshly painted large Tudor home with white stucco, lime washed brick, patterned exterior trim boards and six inch gutters and downspouts.
ボルチモアにある高級なシャビーシック調のおしゃれな家の外観 (コンクリート繊維板サイディング、マルチカラーの外壁、ウッドシングル張り) の写真
ボルチモアにある高級なシャビーシック調のおしゃれな家の外観 (コンクリート繊維板サイディング、マルチカラーの外壁、ウッドシングル張り) の写真
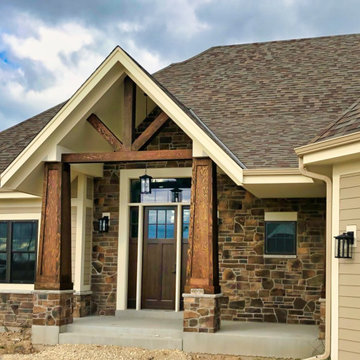
Wood toned doors compliment the rich details of the entryway columns and exposed truss as well as the brown tones in the stone veneer.
ミルウォーキーにある高級なトラディショナルスタイルのおしゃれな家の外観 (コンクリート繊維板サイディング、マルチカラーの外壁、下見板張り) の写真
ミルウォーキーにある高級なトラディショナルスタイルのおしゃれな家の外観 (コンクリート繊維板サイディング、マルチカラーの外壁、下見板張り) の写真
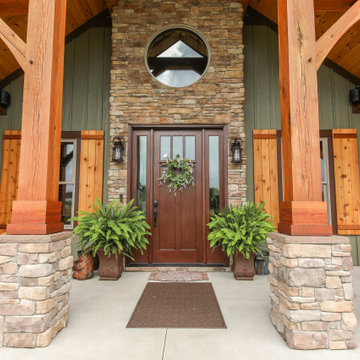
A forever home that accomodate a western lodge feel through an abundance of oak and a voluminous great room. The expansive prow on the rear will invite you to overlook the Coopers Rock mountainous region surrounding.
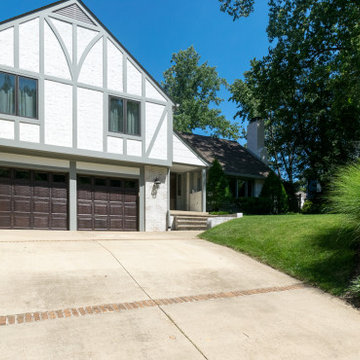
Freshly painted large Tudor home with white stucco, lime washed brick, patterned exterior trim boards and six inch gutters and downspouts.
ボルチモアにある高級なシャビーシック調のおしゃれな家の外観 (コンクリート繊維板サイディング、マルチカラーの外壁、ウッドシングル張り) の写真
ボルチモアにある高級なシャビーシック調のおしゃれな家の外観 (コンクリート繊維板サイディング、マルチカラーの外壁、ウッドシングル張り) の写真
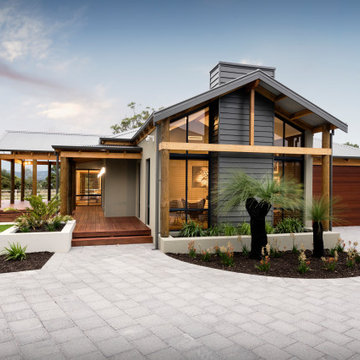
Soaring gable windows bathe the Karridale’s living and entertaining spaces in natural light. The home’s summer room cascades out onto the cool verandas and expansive alfresco deck.
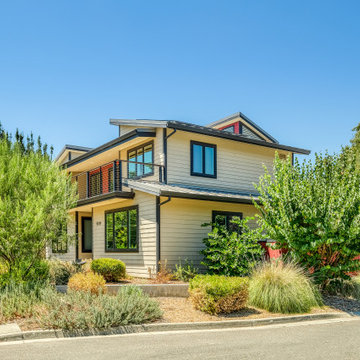
Custom design build home on corner lot facing south, across street from an open space park. Project required sun and wind exposure analysis to assist with energy efficiency and maintaining a cool interior space during the hot summer months. Includes an atrium with north facing window fascade engineered to be shaded during the summer months.
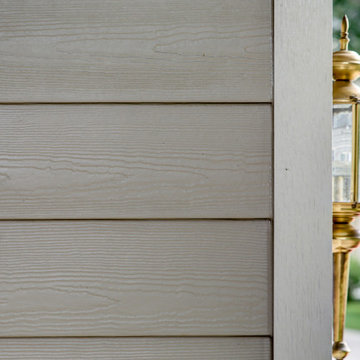
This Denver Area home had composite wood siding that had been damaged by hail and was beginning to swell and rot. We installed James Hardie ColorPlus HardiePlank lap siding in Monterey Taupe, staggered edge HardieShingle shake siding in Evening Blue, and Arctic White HardieTrim. The soffits and fascia are also Arctic White, which the porch ceiling is Monterey Taupe.
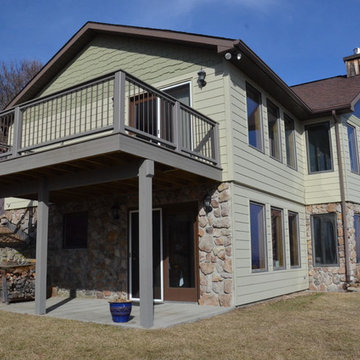
Neil Sonne
他の地域にある高級なトラディショナルスタイルのおしゃれな家の外観 (コンクリート繊維板サイディング、マルチカラーの外壁) の写真
他の地域にある高級なトラディショナルスタイルのおしゃれな家の外観 (コンクリート繊維板サイディング、マルチカラーの外壁) の写真
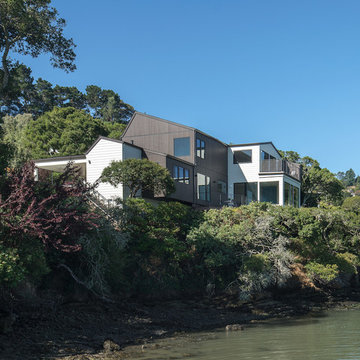
Cedar shingles are common in the San Francisco Bay Area, but they age over time and require frequent maintenance, particularly near the water. Without changing the house's size or shape, we took this opportunity to use very low-maintenance cement fiber siding to differentiate the shape of the central house from the extensions and delineate more interesting and cleaner shapes. The exterior materials are a combination of Nichiha Vintagewood vertical siding and Hardie Plank horizontal siding. The new windows and sliding doors are by Fleetwood. Photo credit: Jonathan Mitchell Photography / jonathanmitchell.co
高級な大きな家 (マルチカラーの外壁、コンクリート繊維板サイディング) の写真
1
