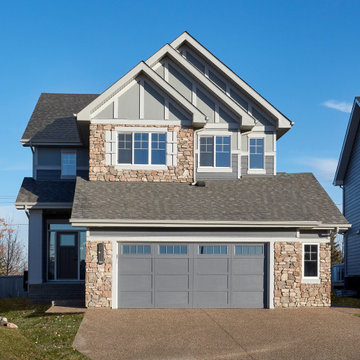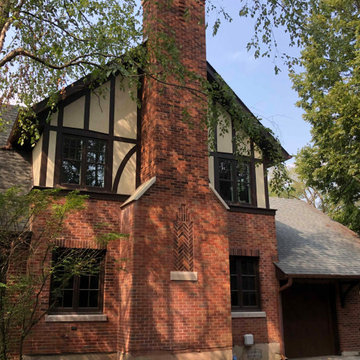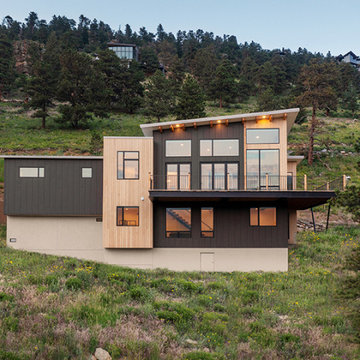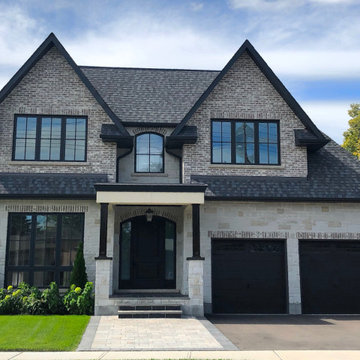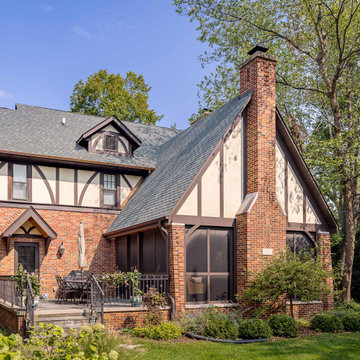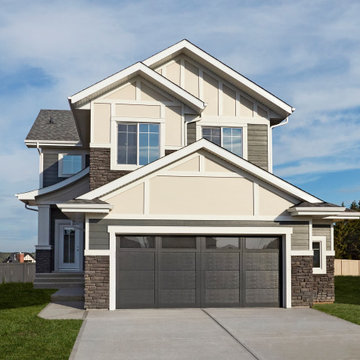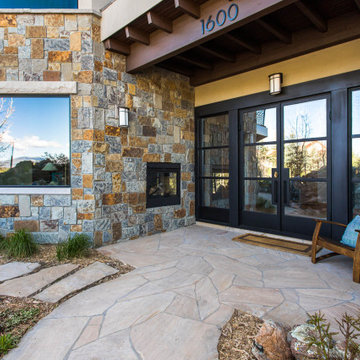高級な家の外観 (マルチカラーの外壁) の写真
絞り込み:
資材コスト
並び替え:今日の人気順
写真 1〜20 枚目(全 115 枚)
1/5
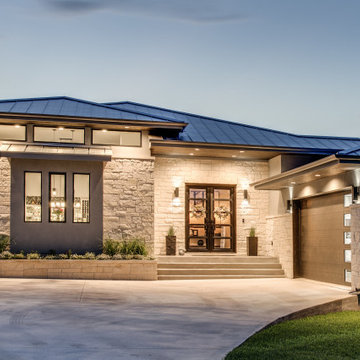
Front view of the stunning neo prairie San Joaquin house plan. View THD-9094: https://www.thehousedesigners.com/plan/san-joaquin-9094/

This lakefront diamond in the rough lot was waiting to be discovered by someone with a modern naturalistic vision and passion. Maintaining an eco-friendly, and sustainable build was at the top of the client priority list. Designed and situated to benefit from passive and active solar as well as through breezes from the lake, this indoor/outdoor living space truly establishes a symbiotic relationship with its natural surroundings. The pie-shaped lot provided significant challenges with a street width of 50ft, a steep shoreline buffer of 50ft, as well as a powerline easement reducing the buildable area. The client desired a smaller home of approximately 2500sf that juxtaposed modern lines with the free form of the natural setting. The 250ft of lakefront afforded 180-degree views which guided the design to maximize this vantage point while supporting the adjacent environment through preservation of heritage trees. Prior to construction the shoreline buffer had been rewilded with wildflowers, perennials, utilization of clover and meadow grasses to support healthy animal and insect re-population. The inclusion of solar panels as well as hydroponic heated floors and wood stove supported the owner’s desire to be self-sufficient. Core ten steel was selected as the predominant material to allow it to “rust” as it weathers thus blending into the natural environment.
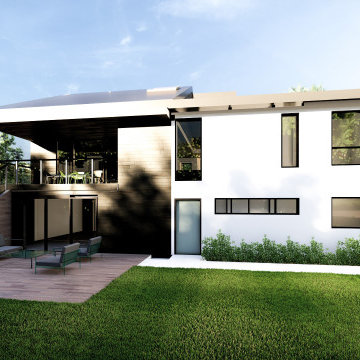
The owners of the Lau Residence were interested in breathing new life into this home that had been untouched since its construction in 1968. The focus of the renovation was to not only give the exterior a much-needed aesthetic upgrade but also to open up the interior of the house to more natural light, create a secondary suite and build a new addition to increase the building footprint and create a home for two families.
Our goal was to maintain the mid-century qualities of the original house so many of the design elements included in the renovation were executed with this objective in mind. The material palette is a combination of old and new, providing a balance of textures between the sleek matte-brawn and raw-stucco finish.
Driven by sustainable principles, the project is an adaptive reuse of the original structure that retains as much of the existing layout as possible, whilst creating a more modern free-flowing east-facing series of connected living spaces. The new addition cuts along the site creating a distinct triangle in a plan to re-orient primary spaces to the east.
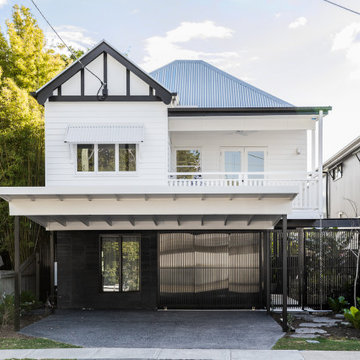
A beautifully renovated Queenslander home. The house has a striking contrasting black and white colour scheme, which updates the whole appeal of the house. The garden is modern and minimal and creates a sense of peace.
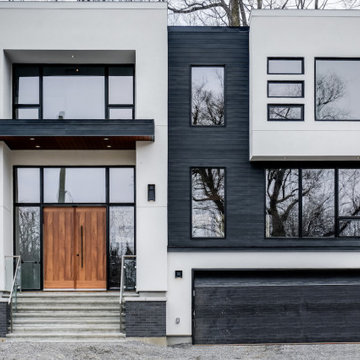
We really enjoyed staging this beautiful $2.25 million dollar home in Ottawa. What made the job challenging was a very large open concept. All the furniture and accessories would be seen at the same time when you walk through the front door so the style and colour schemes within each area had to work.
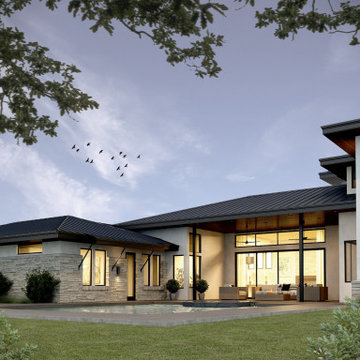
Rear view of the stunning neo prairie San Joaquin house plan. View THD-9094: https://www.thehousedesigners.com/plan/san-joaquin-9094/
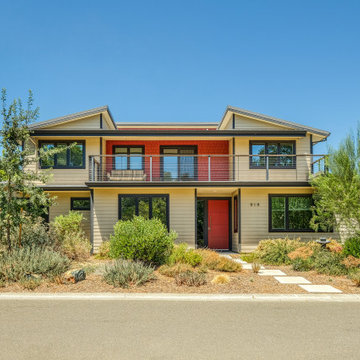
Custom design build home on corner lot facing south, across street from an open space park. Project required sun and wind exposure analysis to assist with energy efficiency and maintaining a cool interior space during the hot summer months. Includes an atrium with north facing window fascade engineered to be shaded during the summer months.
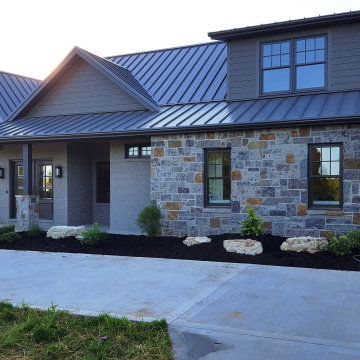
This beautiful residential home showcases exquisite architecture highlighted by Buckingham blue sawed height real stone veneer from the Quarry Mill. Buckingham is a sawed height natural stone veneer with cool and soft tones. The stone has shades of grey, white, and blue with an occasional hint of earthy brown. There can be multiple colors within each individual piece of stone. Buckingham has a unique natural swirling texture that makes this stone a popular choice. The range of color and texture is sometimes called movement within the design industry because the stone looks to be moving on its own. The more formal sawed heights of Buckingham contrast the color and texture variation of the stone. Buckingham is a premium quality sandstone quarried and cut in the USA.
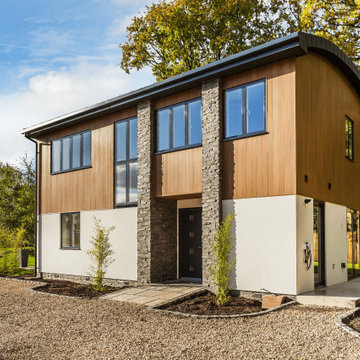
A contemporary blend of composite cladding, Baumit white render and Norstone split face slate tiling.
サリーにある高級なコンテンポラリースタイルのおしゃれな家の外観 (漆喰サイディング、マルチカラーの外壁、縦張り) の写真
サリーにある高級なコンテンポラリースタイルのおしゃれな家の外観 (漆喰サイディング、マルチカラーの外壁、縦張り) の写真
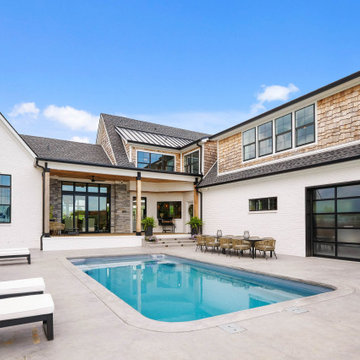
Rear view of The Durham Modern Farmhouse. View THD-1053: https://www.thehousedesigners.com/plan/1053/
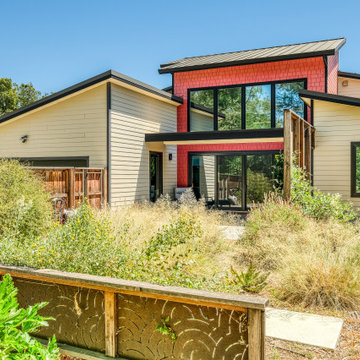
Custom design build home on corner lot facing south, across street from an open space park. Project required sun and wind exposure analysis to assist with energy efficiency and maintaining a cool interior space during the hot summer months. Includes an atrium with north facing window fascade engineered to be shaded during the summer months.
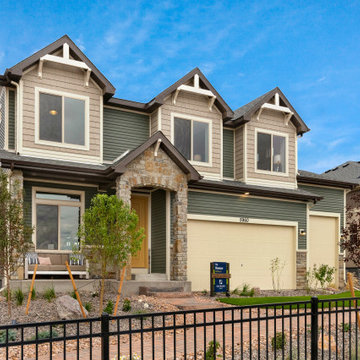
The Home
The Branson’s covered porch, with its sturdy tapered columns, decorative pediment gables and large picturesque window-scape, invites you to enjoy a refreshing approach to a two-story bungalow-style home. Upon entering, The Branson features a bright and open study with a double-door closure. Moving through the foyer into the adjoined, naturally-lit great room, the well-equipped café-style kitchen and flexible dining area instantly inspires the “Live, Laugh, Love” trifecta of family togetherness. In the kitchen, the oversized eat-in island commands attention while leading your eye up to the nine-foot ceilings, around to the cozy contemporary gas fireplace and along the durable plank flooring. Up the centrally located stairwell, guests will find the “family hub” with three large secondary bedrooms, an ample sized bonus room tucked into the corner of the second level for some recreation or relaxation, and a restful primary suite complete with walk-in spa shower, walk-in closet and separate water closet all adjoined to a spacious master bedroom. In the basement, there is prime space for added bedrooms, full bathroom and an “anything” room.
The Builder
As a local, privately held homebuilder and community developer, Oakwood Homes pioneers new standards for livable luxury. We innovate through purposeful and efficient design, always using local materials, manufacturers and resources. We also provide an engaging yet straightforward homebuying experience that is unmatched in the industry. Our mission is simple: to create luxury homes that are accessible and personable at every budget – for homebuyers in every stage of life.
The Interior Design
With bright white walls as a jumping off point, accent colors of gray blue, blush and plum add in something for everyone. Dark woods ground the design and pops of metallic gold add interest and flair. Cozy soft goods and bedding soften the space making it approachable and welcoming for the whole family to grow into and enjoy together for many years.
高級な家の外観 (マルチカラーの外壁) の写真
1
