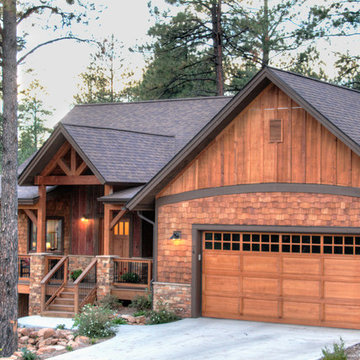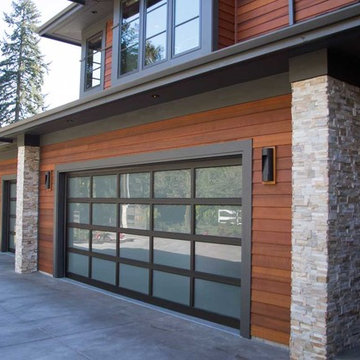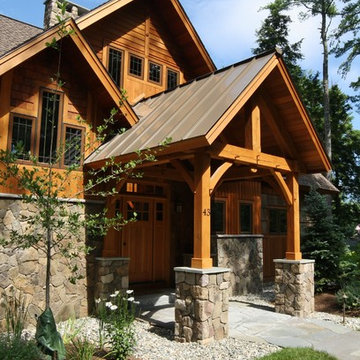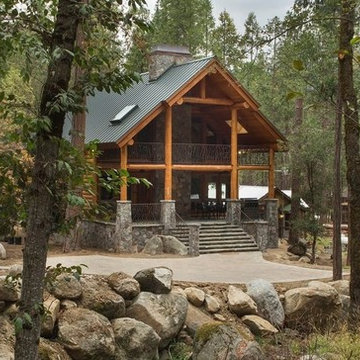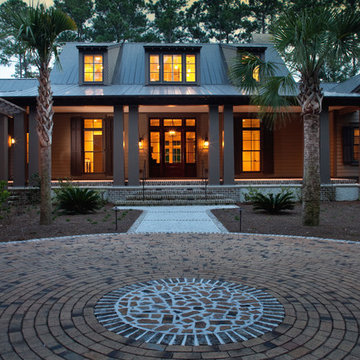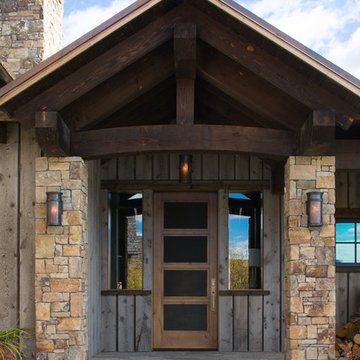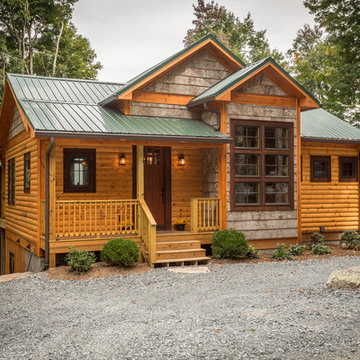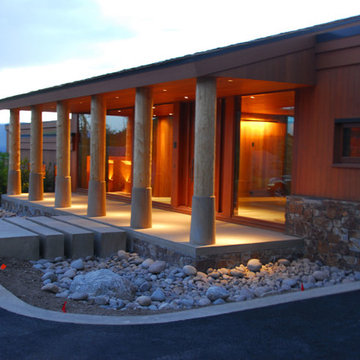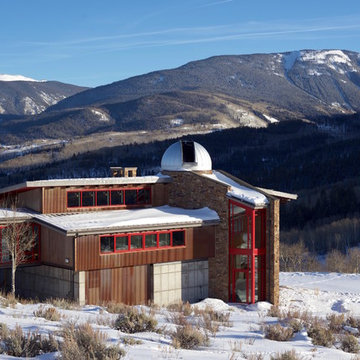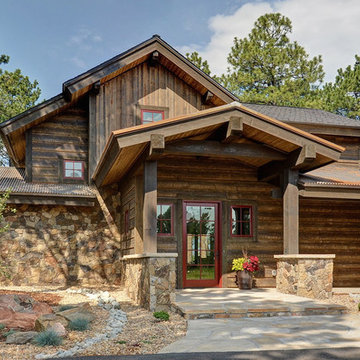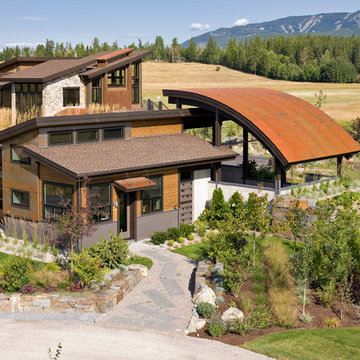高級な茶色い家 (混合材サイディング) の写真
絞り込み:
資材コスト
並び替え:今日の人気順
写真 101〜120 枚目(全 1,954 枚)
1/4
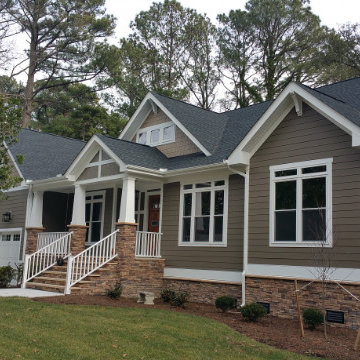
A Contemporary Craftsman home, located in Norfolk, VA. Situated on a small creek the home was designed to fit into an existing older neighborhood. The color pallet uses traditional earth-tone colors found in the craftsman palette.
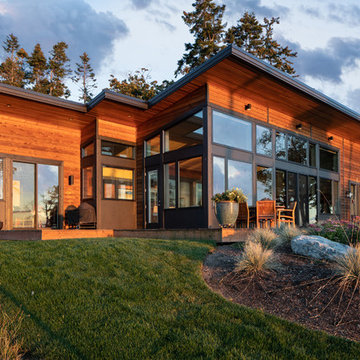
View from the west. Photography by Stephen Brousseau.
シアトルにある高級な中くらいなモダンスタイルのおしゃれな家の外観 (混合材サイディング) の写真
シアトルにある高級な中くらいなモダンスタイルのおしゃれな家の外観 (混合材サイディング) の写真
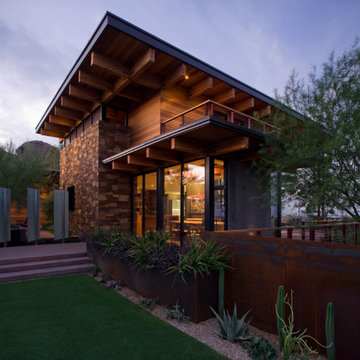
Timmerman Photography
フェニックスにある高級なコンテンポラリースタイルのおしゃれな家の外観 (混合材サイディング) の写真
フェニックスにある高級なコンテンポラリースタイルのおしゃれな家の外観 (混合材サイディング) の写真
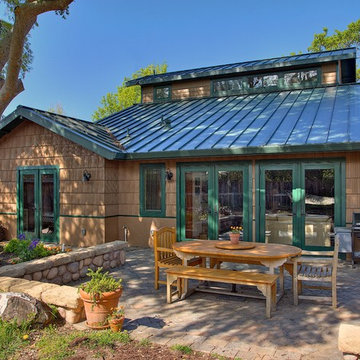
The back yard uses permeable concrete pavers and drought resistant landscaping.
photography Paul Keller Media
サンフランシスコにある高級な中くらいなラスティックスタイルのおしゃれな家の外観 (混合材サイディング) の写真
サンフランシスコにある高級な中くらいなラスティックスタイルのおしゃれな家の外観 (混合材サイディング) の写真
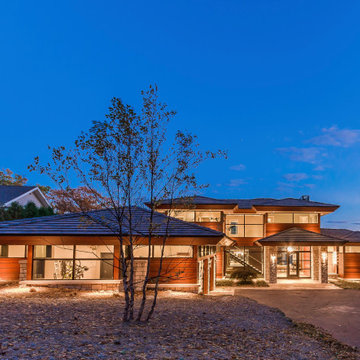
This modern waterfront home was built for today’s contemporary lifestyle with the comfort of a family cottage. Walloon Lake Residence is a stunning three-story waterfront home with beautiful proportions and extreme attention to detail to give both timelessness and character. Horizontal wood siding wraps the perimeter and is broken up by floor-to-ceiling windows and moments of natural stone veneer.
The exterior features graceful stone pillars and a glass door entrance that lead into a large living room, dining room, home bar, and kitchen perfect for entertaining. With walls of large windows throughout, the design makes the most of the lakefront views. A large screened porch and expansive platform patio provide space for lounging and grilling.
Inside, the wooden slat decorative ceiling in the living room draws your eye upwards. The linear fireplace surround and hearth are the focal point on the main level. The home bar serves as a gathering place between the living room and kitchen. A large island with seating for five anchors the open concept kitchen and dining room. The strikingly modern range hood and custom slab kitchen cabinets elevate the design.
The floating staircase in the foyer acts as an accent element. A spacious master suite is situated on the upper level. Featuring large windows, a tray ceiling, double vanity, and a walk-in closet. The large walkout basement hosts another wet bar for entertaining with modern island pendant lighting.
Walloon Lake is located within the Little Traverse Bay Watershed and empties into Lake Michigan. It is considered an outstanding ecological, aesthetic, and recreational resource. The lake itself is unique in its shape, with three “arms” and two “shores” as well as a “foot” where the downtown village exists. Walloon Lake is a thriving northern Michigan small town with tons of character and energy, from snowmobiling and ice fishing in the winter to morel hunting and hiking in the spring, boating and golfing in the summer, and wine tasting and color touring in the fall.
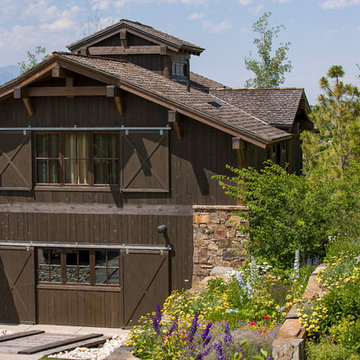
Rocky Mountain Log Homes
他の地域にある高級な中くらいなラスティックスタイルのおしゃれな家の外観 (混合材サイディング) の写真
他の地域にある高級な中くらいなラスティックスタイルのおしゃれな家の外観 (混合材サイディング) の写真
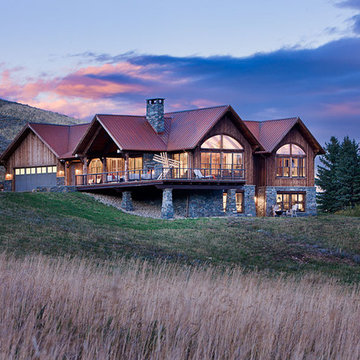
The house is set into a hillside and enjoys dramatic mountain views from the large wrap around deck.
Roger Wade photo.
他の地域にある高級な巨大なトランジショナルスタイルのおしゃれな家の外観 (混合材サイディング) の写真
他の地域にある高級な巨大なトランジショナルスタイルのおしゃれな家の外観 (混合材サイディング) の写真
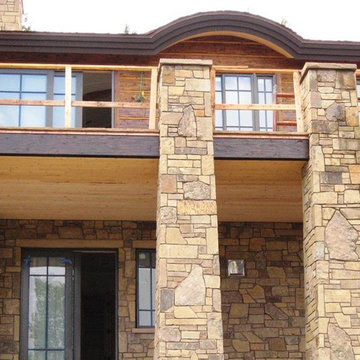
This residential home uses the Quarry Mill's Colonial natural thin stone veneer for exterior siding and pillars. Colonial stone’s wide assortment of colors, sizes, shapes, and textures make it a great natural stone veneer for projects to which you really want to draw attention. There are many colors in these stones that include browns, tans, whites, blacks, and red tints. The textures of Colonial stones vary among smooth surfaces, linear ridges, dimpled pockets, and sandy areas which will add dimension to your project. The randomness of the Colonial stone’s characteristics makes creating unique patterns very easy. As a result, this stone is great for large and small projects on homes, businesses, or even landscaping elements. Colonial stones will look great in a rustic, country setting or a more modern home with new appliances and electronics.
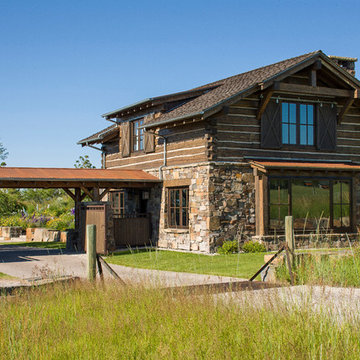
This dovetail (also known as Appalachian) log home features cream chinking and several dormers.
他の地域にある高級な中くらいなラスティックスタイルのおしゃれな家の外観 (混合材サイディング) の写真
他の地域にある高級な中くらいなラスティックスタイルのおしゃれな家の外観 (混合材サイディング) の写真
高級な茶色い家 (混合材サイディング) の写真
6
