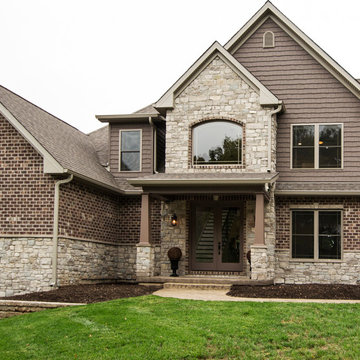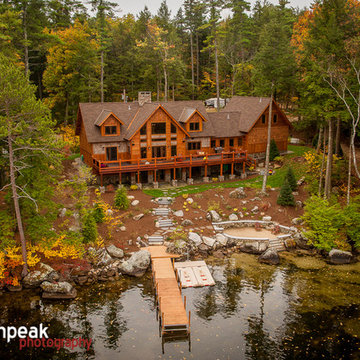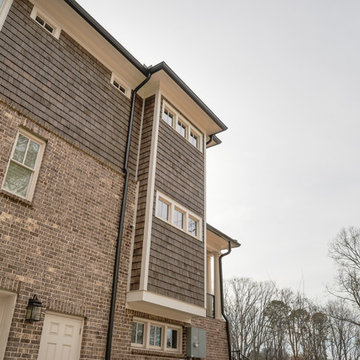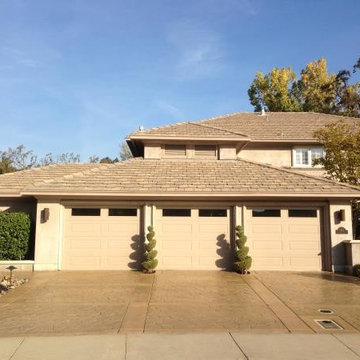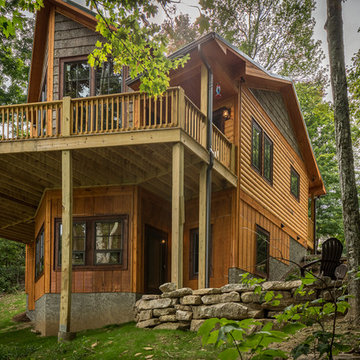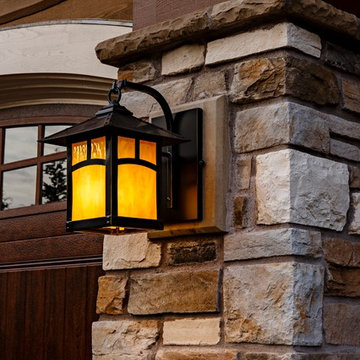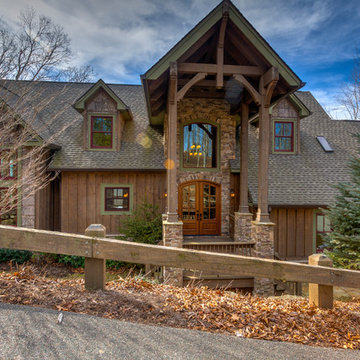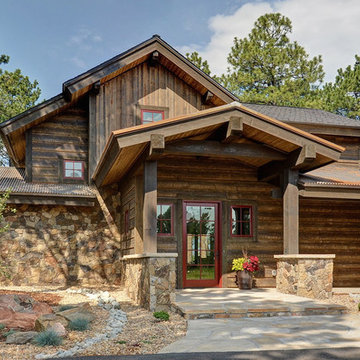高級なブラウンの茶色い家 (混合材サイディング) の写真
絞り込み:
資材コスト
並び替え:今日の人気順
写真 1〜20 枚目(全 183 枚)
1/5
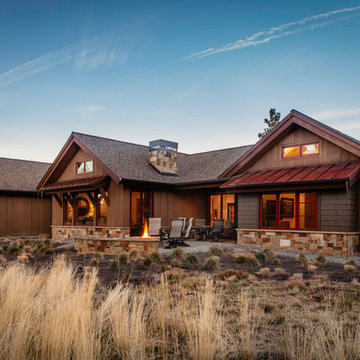
Cheryl McIntosh Photographer | greatthingsaredone.com
他の地域にある高級な中くらいなラスティックスタイルのおしゃれな家の外観 (混合材サイディング) の写真
他の地域にある高級な中くらいなラスティックスタイルのおしゃれな家の外観 (混合材サイディング) の写真
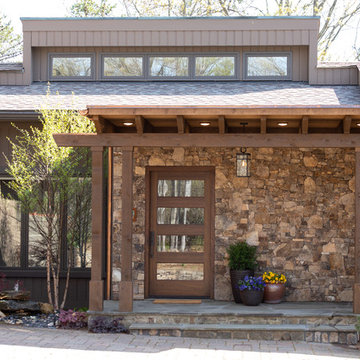
Amy Pearman, Boyd Pearman Photography
他の地域にある高級な中くらいなトランジショナルスタイルのおしゃれな家の外観 (混合材サイディング) の写真
他の地域にある高級な中くらいなトランジショナルスタイルのおしゃれな家の外観 (混合材サイディング) の写真
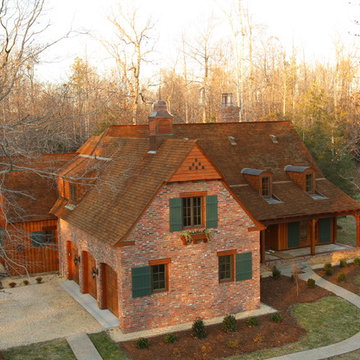
Reclaimed brick, antique heart pine beams, reclaimed wood, reclaimed beams, copper cupola, viniterra, red wood garage doors, juniper siding
リッチモンドにある高級なトラディショナルスタイルのおしゃれな家の外観 (混合材サイディング) の写真
リッチモンドにある高級なトラディショナルスタイルのおしゃれな家の外観 (混合材サイディング) の写真
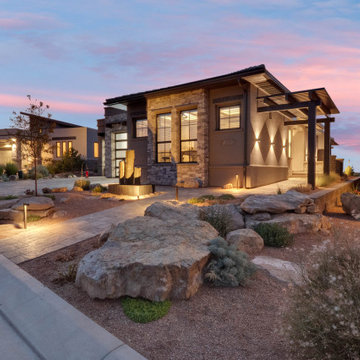
This Elevation projects a degree of privacy as the front door is not visible directly in the front of the house. The Front Porch and Entry are on the side of the house. The pergola on the right leads to the front door.

The front door is rotated off-axis from the entry catwalk. Two-story tall board-formed concrete walls are emphasized with windows extending across both floors. Exterior lights and fire sprinklers are built into the eaves.

This eclectic mountain home nestled in the Blue Ridge Mountains showcases an unexpected but harmonious blend of design influences. The European-inspired architecture, featuring native stone, heavy timbers and a cedar shake roof, complement the rustic setting. Inside, details like tongue and groove cypress ceilings, plaster walls and reclaimed heart pine floors create a warm and inviting backdrop punctuated with modern rustic fixtures and vibrant bohemian touches.
Meechan Architectural Photography

Spruce Log Cabin on Down-sloping lot, 3800 Sq. Ft 4 bedroom 4.5 Bath, with extensive decks and views. Main Floor Master.
Rent this cabin 6 miles from Breckenridge Ski Resort for a weekend or a week: https://www.riverridgerentals.com/breckenridge/vacation-rentals/apres-ski-cabin/

View to entry at sunset. Dining to the right of the entry. Photography by Stephen Brousseau.
シアトルにある高級な中くらいなモダンスタイルのおしゃれな家の外観 (混合材サイディング) の写真
シアトルにある高級な中くらいなモダンスタイルのおしゃれな家の外観 (混合材サイディング) の写真
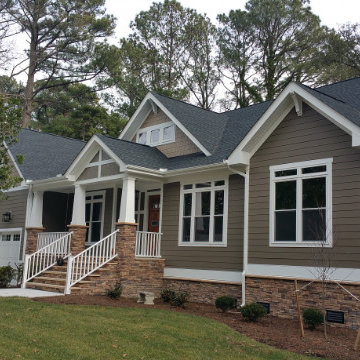
A Contemporary Craftsman home, located in Norfolk, VA. Situated on a small creek the home was designed to fit into an existing older neighborhood. The color pallet uses traditional earth-tone colors found in the craftsman palette.
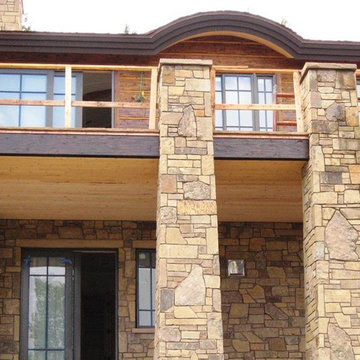
This residential home uses the Quarry Mill's Colonial natural thin stone veneer for exterior siding and pillars. Colonial stone’s wide assortment of colors, sizes, shapes, and textures make it a great natural stone veneer for projects to which you really want to draw attention. There are many colors in these stones that include browns, tans, whites, blacks, and red tints. The textures of Colonial stones vary among smooth surfaces, linear ridges, dimpled pockets, and sandy areas which will add dimension to your project. The randomness of the Colonial stone’s characteristics makes creating unique patterns very easy. As a result, this stone is great for large and small projects on homes, businesses, or even landscaping elements. Colonial stones will look great in a rustic, country setting or a more modern home with new appliances and electronics.
高級なブラウンの茶色い家 (混合材サイディング) の写真
1

