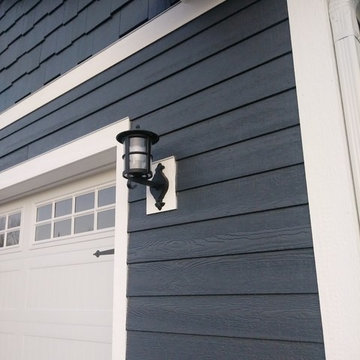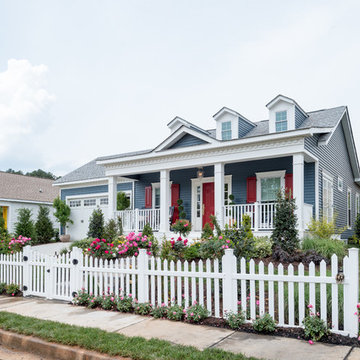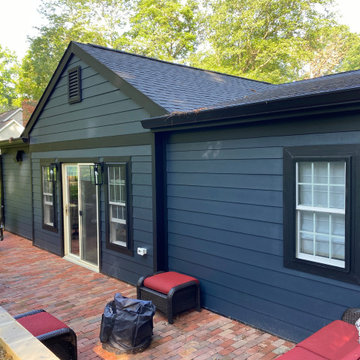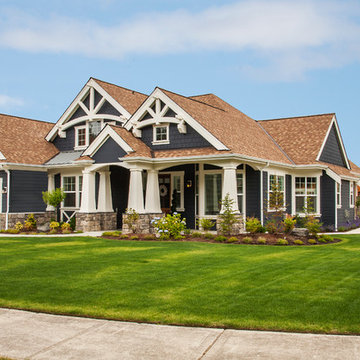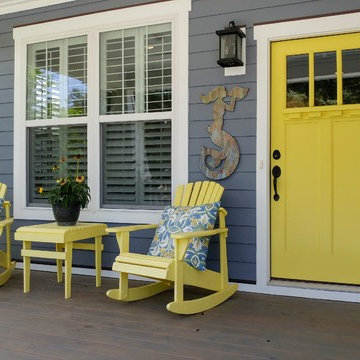高級な家の外観 (紫の外壁) の写真
絞り込み:
資材コスト
並び替え:今日の人気順
写真 1〜20 枚目(全 681 枚)
1/5
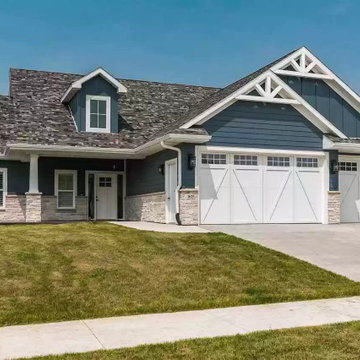
Unleash the Beauty of Your Home's Facade with Our Exterior Painting Expertise! At Henry's Painting & Contracting, we specialize in transforming houses into stunning works of art. Our skilled team of exterior painters offers a spectrum of services, from updating your home's color palette to restoring its original charm. We understand that your home's exterior is the first thing visitors see, and we're committed to enhancing its curb appeal with top-notch craftsmanship. Let us bring vibrancy, protection, and lasting beauty to your property with our professional exterior painting services.
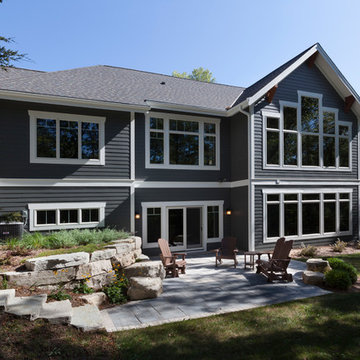
Modern mountain aesthetic in this fully exposed custom designed ranch. Exterior brings together lap siding and stone veneer accents with welcoming timber columns and entry truss. Garage door covered with standing seam metal roof supported by brackets. Large timber columns and beams support a rear covered screened porch. (Ryan Hainey)
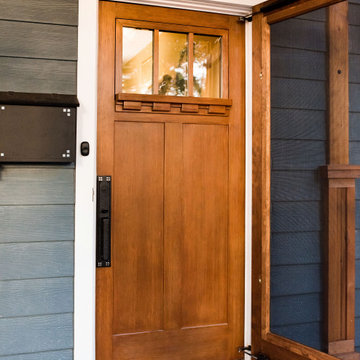
Rancher exterior remodel - craftsman portico and pergola addition. Custom cedar woodwork with moravian star pendant and copper roof. Cedar Portico. Cedar Pavilion. Doylestown, PA remodelers

This smart home was designed by our Oakland studio with bright color, striking artwork, and sleek furniture.
---
Designed by Oakland interior design studio Joy Street Design. Serving Alameda, Berkeley, Orinda, Walnut Creek, Piedmont, and San Francisco.
For more about Joy Street Design, click here:
https://www.joystreetdesign.com/
To learn more about this project, click here:
https://www.joystreetdesign.com/portfolio/oakland-urban-tree-house
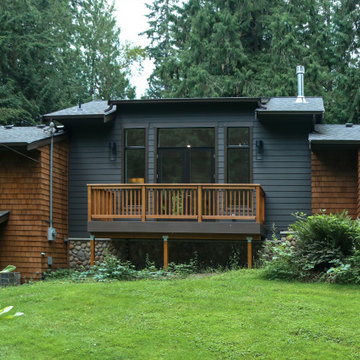
We brought the exteriors back to life by mixing the old with the new. We restored and refreshed the original cedar siding via pressure washing and staining then installed new textured hardiplank lap siding. These two combined add to the modern yet timeless look of the house exterior.
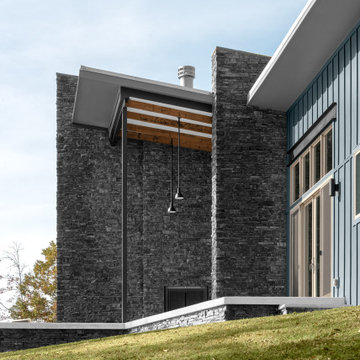
Modern rustic exterior with stone walls, outdoor fireplace and a shed roof overhang at the back porch.
ナッシュビルにある高級な中くらいなラスティックスタイルのおしゃれな家の外観 (コンクリート繊維板サイディング) の写真
ナッシュビルにある高級な中くらいなラスティックスタイルのおしゃれな家の外観 (コンクリート繊維板サイディング) の写真
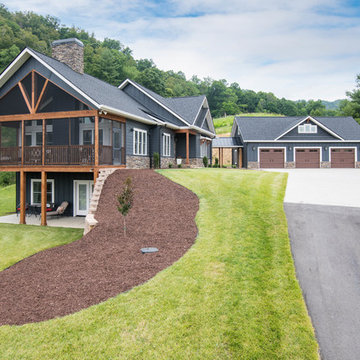
Photographer: Ryan Theede
他の地域にある高級なトラディショナルスタイルのおしゃれな家の外観 (混合材サイディング、混合材屋根) の写真
他の地域にある高級なトラディショナルスタイルのおしゃれな家の外観 (混合材サイディング、混合材屋根) の写真
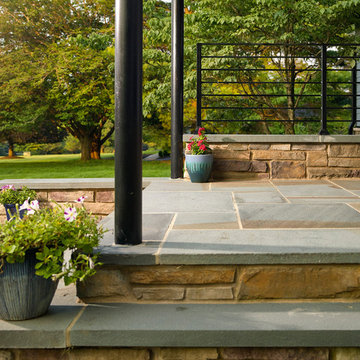
The shape of the angled porch-roof, sets the tone for a truly modern entryway. This protective covering makes a dramatic statement, as it hovers over the front door. The blue-stone terrace conveys even more interest, as it gradually moves upward, morphing into steps, until it reaches the porch.
Porch Detail
The multicolored tan stone, used for the risers and retaining walls, is proportionally carried around the base of the house. Horizontal sustainable-fiber cement board replaces the original vertical wood siding, and widens the appearance of the facade. The color scheme — blue-grey siding, cherry-wood door and roof underside, and varied shades of tan and blue stone — is complimented by the crisp-contrasting black accents of the thin-round metal columns, railing, window sashes, and the roof fascia board and gutters.
This project is a stunning example of an exterior, that is both asymmetrical and symmetrical. Prior to the renovation, the house had a bland 1970s exterior. Now, it is interesting, unique, and inviting.
Photography Credit: Tom Holdsworth Photography
Contractor: Owings Brothers Contracting
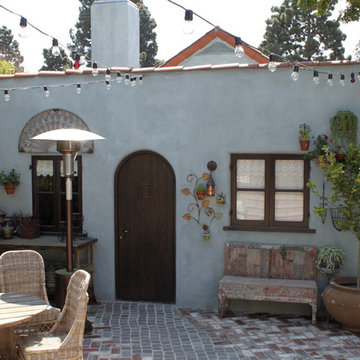
This Malibu Guest House exterior has been painted in a Lime Wash finish and distressed to give a weathered effect;
By: ERIN LEIGH Interiors
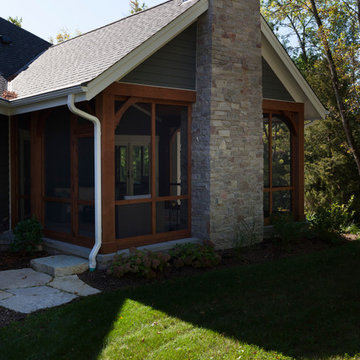
Modern mountain aesthetic in this fully exposed custom designed ranch. Exterior brings together lap siding and stone veneer accents with welcoming timber columns and entry truss. Garage door covered with standing seam metal roof supported by brackets. Large timber columns and beams support a rear covered screened porch. (Ryan Hainey)
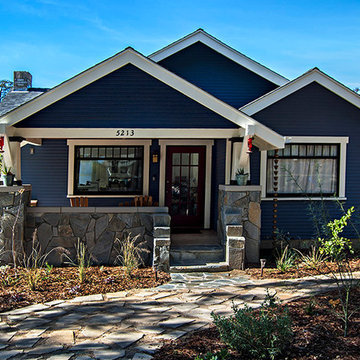
Renewed 1928 California Bungalow Exterior.
Contemporary deep blue color palette with white trim and gray/brown insets. Porch ceiling beautifully restored.
New flagstone entry steps and facing.
Low water landscape designed by Kim Kelly, Woodward Gardens.
Photographer: Robert Rosenblum

Ramona d'Viola - ilumus photography & marketing
Blue Dog Renovation & Construction
Workshop 30 Architects
サンフランシスコにある高級な小さなトラディショナルスタイルのおしゃれな家の外観の写真
サンフランシスコにある高級な小さなトラディショナルスタイルのおしゃれな家の外観の写真

The entry has a generous wood ramp to allow the owners' parents to visit with no encumbrance from steps or tripping hazards. The orange front door has a long sidelight of glass to allow the owners to see who is at the front door. The wood accent is on the outside of the home office or study.
高級な家の外観 (紫の外壁) の写真
1
