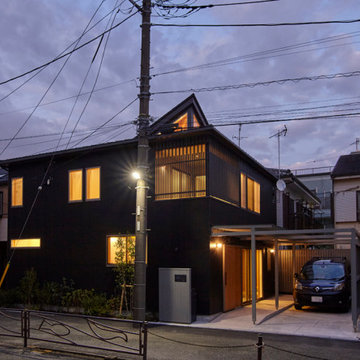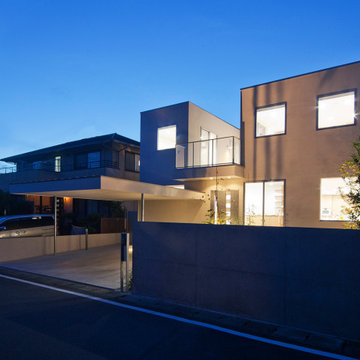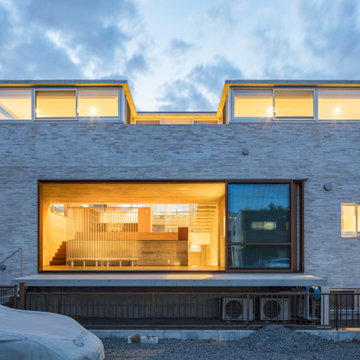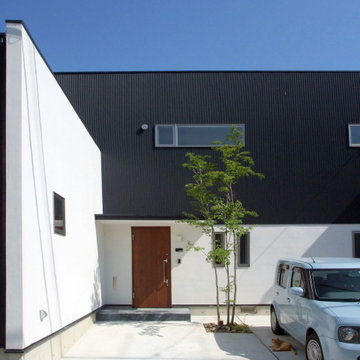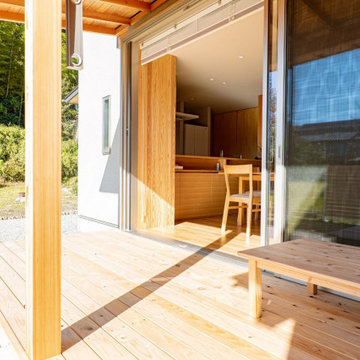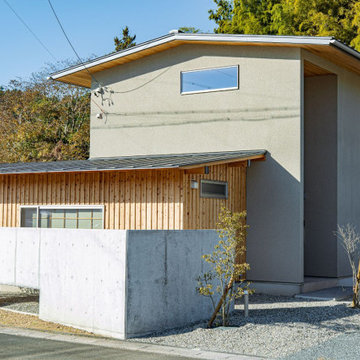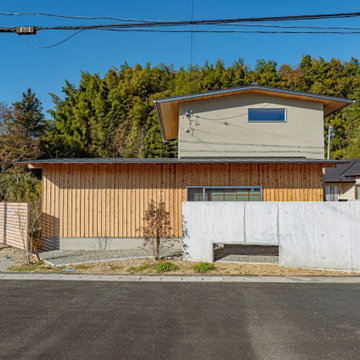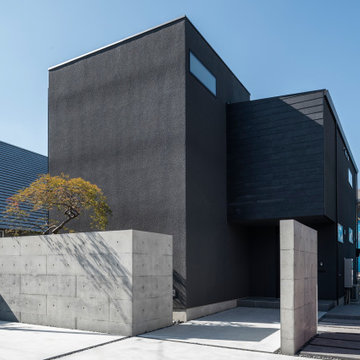高級な四角い家の写真
絞り込み:
資材コスト
並び替え:今日の人気順
写真 101〜120 枚目(全 164 枚)
1/3
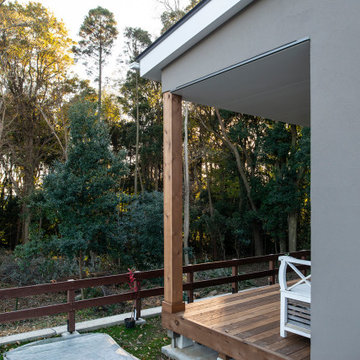
外観がグレージュの塗壁にアクセントで石張り。
石を使うこといよって本物の海外の建築物の雰囲気を演出してくれます。
他の地域にある高級な中くらいな北欧スタイルのおしゃれな家の外観 (漆喰サイディング) の写真
他の地域にある高級な中くらいな北欧スタイルのおしゃれな家の外観 (漆喰サイディング) の写真
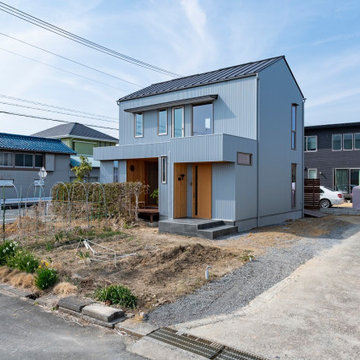
磐田原台地の最南端に位置する敷地は東側に母屋と農機具小屋がある。外壁材はガルバニュウム鋼板+天竜杉。
他の地域にある高級な中くらいな和モダンなおしゃれな家の外観 (メタルサイディング、縦張り) の写真
他の地域にある高級な中くらいな和モダンなおしゃれな家の外観 (メタルサイディング、縦張り) の写真
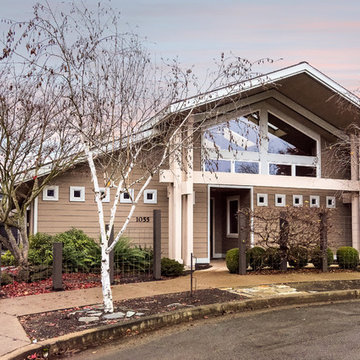
This custom built home was built on a quiet cul-de-sac of an established neighborhood in Eugene, Oregon. This home is complemented with extra high ceilings, radiant heat concrete floors, an a second story loft that could be used as a gym, study, or playroom for the kids.
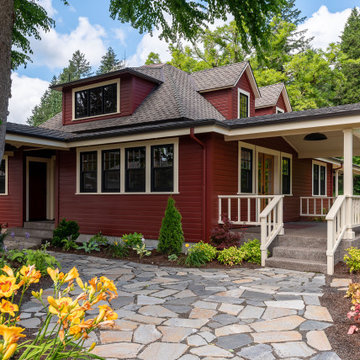
Early 1900's farmhouse, literal farm house redesigned for the business to use as their corporate meeting center. This remodel included taking the existing bathrooms bedrooms, kitchen, living room, family room, dining room, and wrap around porch and creating a functional space for corporate meeting and gatherings. The integrity of the home was kept put as each space looks as if it could have been designed this way since day one.
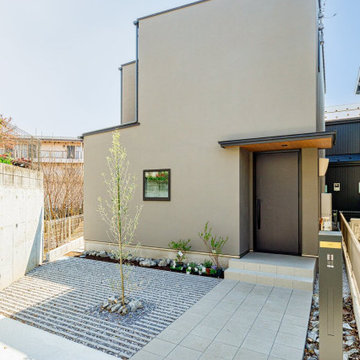
インテリアと同じグレイッシュなトーンを外観デザインにも反映。均整の取れた外構のデザインも、Iさんのこだわりです。
東京都下にある高級な中くらいなインダストリアルスタイルのおしゃれな家の外観 (混合材サイディング) の写真
東京都下にある高級な中くらいなインダストリアルスタイルのおしゃれな家の外観 (混合材サイディング) の写真
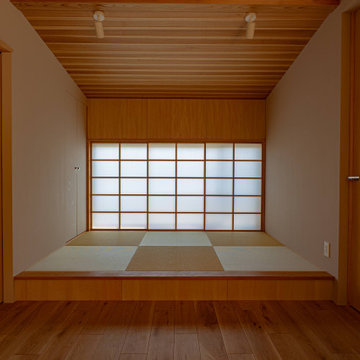
キッチンから見渡せる畳エリア。中庭を眺めながら心休まるひととき。障子は、框と組子が同じ寸法で組まれた吉村障子を用いています。
他の地域にある高級な和モダンなおしゃれな家の外観の写真
他の地域にある高級な和モダンなおしゃれな家の外観の写真
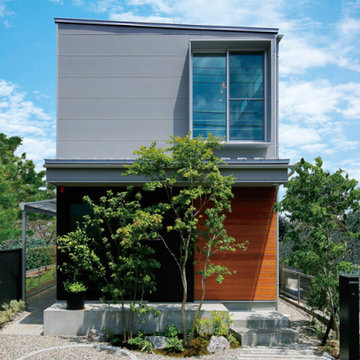
上品なデザインでまとめた外観。2階の窓まわりにはアイアン製の板を型取り、印象的なデザインに仕上げています。外構は緑化率を踏まえながら、こだわりを叶えました。
東京23区にある高級な中くらいなモダンスタイルのおしゃれな家の外観 (混合材サイディング) の写真
東京23区にある高級な中くらいなモダンスタイルのおしゃれな家の外観 (混合材サイディング) の写真
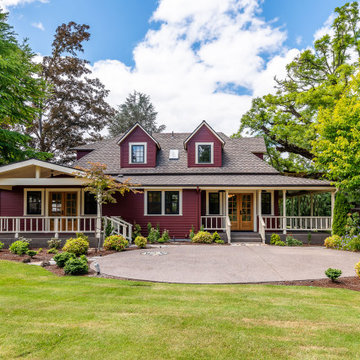
Early 1900's farmhouse, literal farm house redesigned for the business to use as their corporate meeting center. This remodel included taking the existing bathrooms bedrooms, kitchen, living room, family room, dining room, and wrap around porch and creating a functional space for corporate meeting and gatherings. The integrity of the home was kept put as each space looks as if it could have been designed this way since day one.
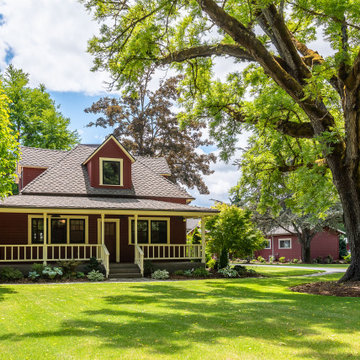
Early 1900's farmhouse, literal farm house redesigned for the business to use as their corporate meeting center. This remodel included taking the existing bathrooms bedrooms, kitchen, living room, family room, dining room, and wrap around porch and creating a functional space for corporate meeting and gatherings. The integrity of the home was kept put as each space looks as if it could have been designed this way since day one.
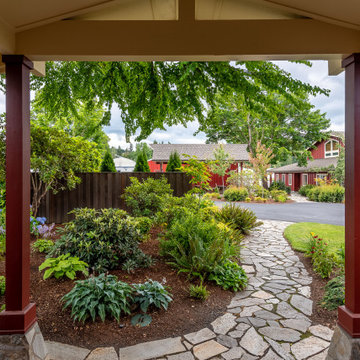
Early 1900's farmhouse, literal farm house redesigned for the business to use as their corporate meeting center. This remodel included taking the existing bathrooms bedrooms, kitchen, living room, family room, dining room, and wrap around porch and creating a functional space for corporate meeting and gatherings. The integrity of the home was kept put as each space looks as if it could have been designed this way since day one.
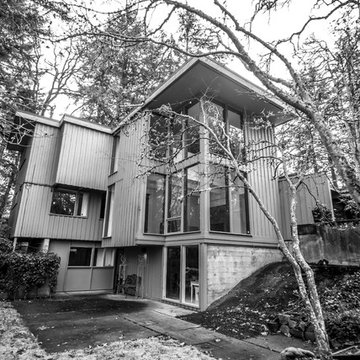
Here is an architecturally built mid-century modern home that was opened up between the kitchen and dining room, enlarged windows viewing out to a public park, porcelain tile floor, IKEA cabinets, IKEA appliances, quartz countertop, and subway tile backsplash.
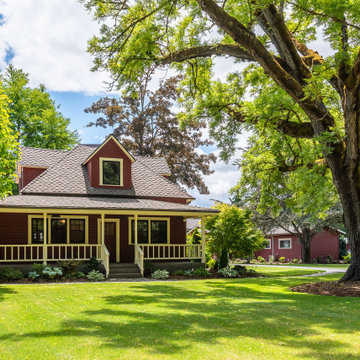
Early 1900's farmhouse, literal farm house redesigned for the business to use as their corporate meeting center. This remodel included taking the existing bathrooms bedrooms, kitchen, living room, family room, dining room, and wrap around porch and creating a functional space for corporate meeting and gatherings. The integrity of the home was kept put as each space looks as if it could have been designed this way since day one.
高級な四角い家の写真
6
