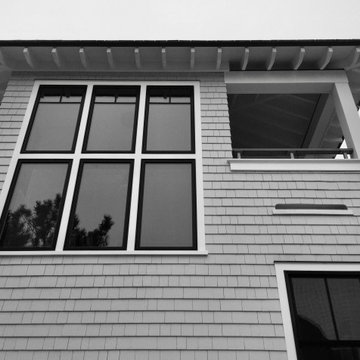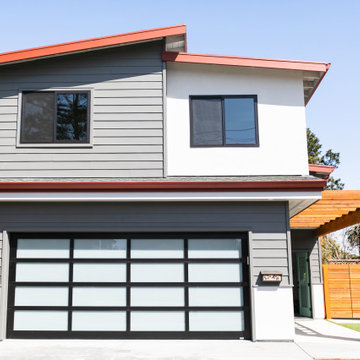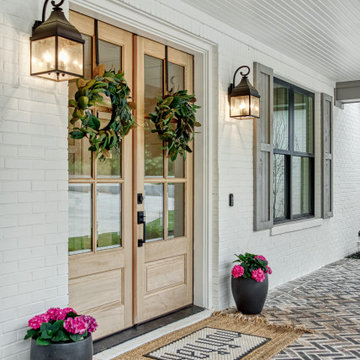高級な白い家の外観の写真
並び替え:今日の人気順
写真 1〜20 枚目(全 211 枚)

Robert Miller Photography
ワシントンD.C.にある高級なトラディショナルスタイルのおしゃれな家の外観 (コンクリート繊維板サイディング) の写真
ワシントンD.C.にある高級なトラディショナルスタイルのおしゃれな家の外観 (コンクリート繊維板サイディング) の写真

Refaced Traditional Colonial home with white Azek PVC trim and James Hardie plank siding. This home is highlighted by a beautiful Palladian window over the front portico and an eye-catching red front door.

This midcentury split level needed an entire gut renovation to bring it into the current century. Keeping the design simple and modern, we updated every inch of this house, inside and out, holding true to era appropriate touches.

Malibu, CA / Whole Home Remodel / Exterior Remodel
For this exterior home remodeling project, we installed all new windows around the entire home, a complete roof replacement, the re-stuccoing of the entire exterior, replacement of the window trim and fascia, and a fresh exterior paint to finish.

A welcoming covered walkway leads guests to the front entry, which has been updated with a pivoting alder door to reflect the homeowners’ modern sensibilities.
Carter Tippins Photography
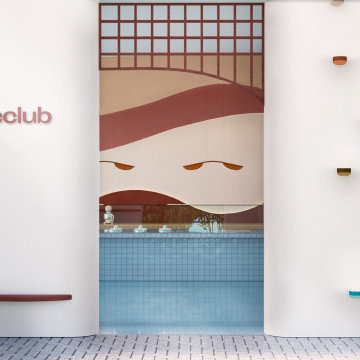
UN TRIBUTO AI DOLCI DELL’INFANZIA, UN’ATMOSFERA ONIRICA ED ARTIGIANALE.
Una veste completamente rinnovata per la gelateria N’ICE CLUB, il luogo in cui il gelato artigianale è sinonimo di dolci ricordi e golose delizie.
Una gelateria in cui la materia prima assume un ruolo di rilievo; ingredienti naturali, latte fresco di alta qualità e frutta fresca di stagione danno vita alla produzione giornaliera dei mastri gelatai di N’ICE CLUB.
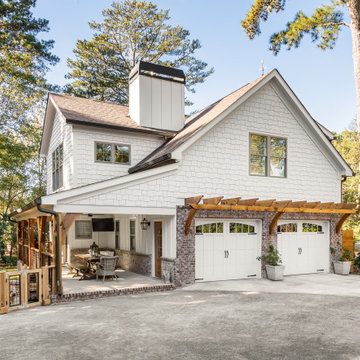
Ranney Blair Home Renovations, Roswell, Georgia, 2022 Regional CotY Award Winner, Residential Detached Structure
アトランタにある高級なトランジショナルスタイルのおしゃれな家の外観 (混合材サイディング) の写真
アトランタにある高級なトランジショナルスタイルのおしゃれな家の外観 (混合材サイディング) の写真

Between the house and garage is a paver patio, perfect for outdoor entertaining.
Contractor: Maven Development
Photo: Emily Rose Imagery
デトロイトにある高級な中くらいなトラディショナルスタイルのおしゃれな家の外観 (コンクリート繊維板サイディング、緑の外壁) の写真
デトロイトにある高級な中くらいなトラディショナルスタイルのおしゃれな家の外観 (コンクリート繊維板サイディング、緑の外壁) の写真
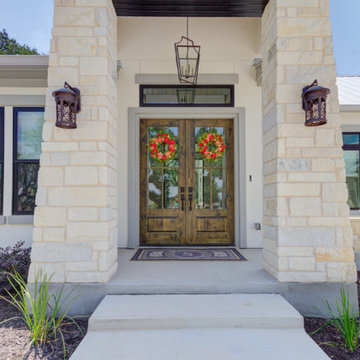
One story stone house on a corner lot.
オースティンにある高級な中くらいなトランジショナルスタイルのおしゃれな家の外観 (石材サイディング) の写真
オースティンにある高級な中くらいなトランジショナルスタイルのおしゃれな家の外観 (石材サイディング) の写真

Exterior work consisting of garage door fully stripped and sprayed to the finest finish with new wood waterproof system and balcony handrail bleached and varnished.
https://midecor.co.uk/door-painting-services-in-putney/
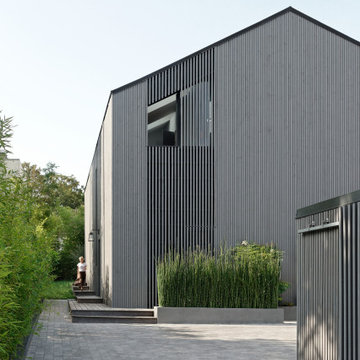
Située en région parisienne, Du ciel et du bois est le projet d’une maison éco-durable de 340 m² en ossature bois pour une famille.
Elle se présente comme une architecture contemporaine, avec des volumes simples qui s’intègrent dans l’environnement sans rechercher un mimétisme.
La peau des façades est rythmée par la pose du bardage, une stratégie pour enquêter la relation entre intérieur et extérieur, plein et vide, lumière et ombre.
-
Photo: © David Boureau

This project is an addition to a Greek Revival Farmhouse located in a historic district. The project provided a bedroom suite and included the razing and reconstruction of an existing two car garage below. We also provided a connection from the new garage addition to the existing family room. The addition was designed to feel as though it were always a part of this family home.
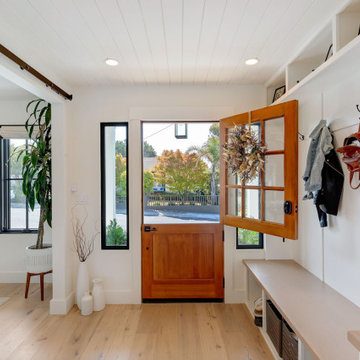
Farmhouse Modern home with horizontal and batten and board white siding and gray/black raised seam metal roofing and black windows.
サンフランシスコにある高級な中くらいなカントリー風のおしゃれな家の外観 (縦張り) の写真
サンフランシスコにある高級な中くらいなカントリー風のおしゃれな家の外観 (縦張り) の写真
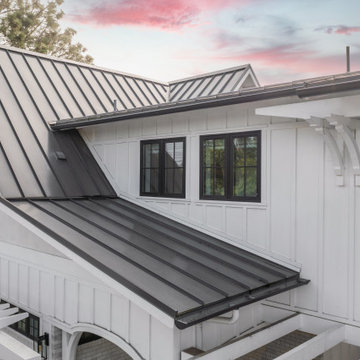
Magnolia - Carlsbad, CA
3,000+ sf two-story home, 4 bedrooms, 3.5 baths, plus a connected two-stall garage/ exercise space with bonus room above.
Magnolia is a significant transformation of the owner's childhood home. Features like the steep 12:12 metal roofs softening to 3:12 pitches; soft arch-shaped doug fir beams; custom-designed double gable brackets; exaggerated beam extensions; a detached arched/ louvered carport marching along the front of the home; an expansive rear deck with beefy brick bases with quad columns, large protruding arched beams; an arched louvered structure centered on an outdoor fireplace; cased out openings, detailed trim work throughout the home; and many other architectural features have created a unique and elegant home along Highland Ave. in Carlsbad, CA.
高級な白い家の外観の写真
1



