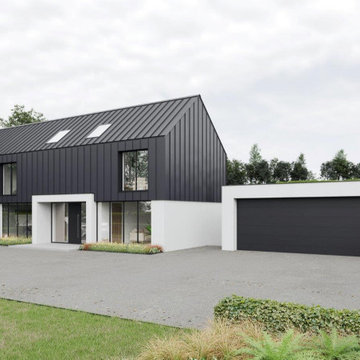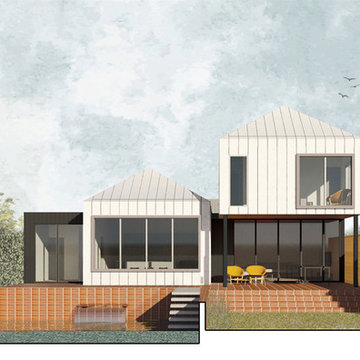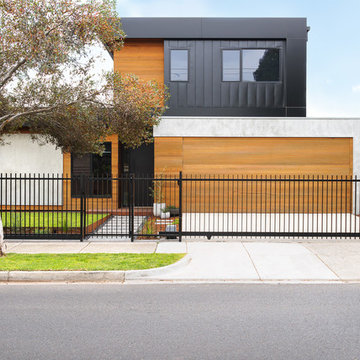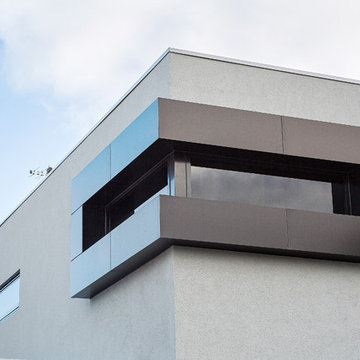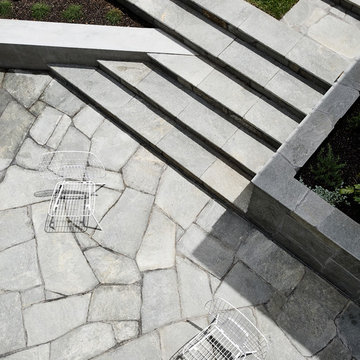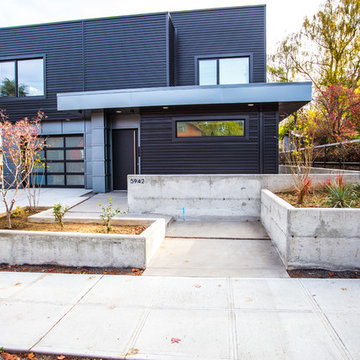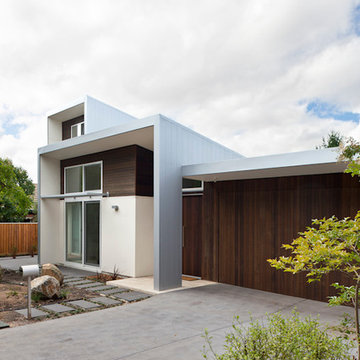高級な白い二階建ての家 (メタルサイディング) の写真
絞り込み:
資材コスト
並び替え:今日の人気順
写真 1〜20 枚目(全 46 枚)
1/5
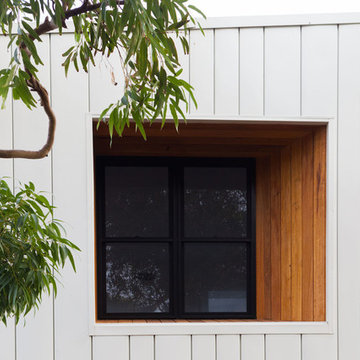
Close up of the pre-insulated Diversiclad colorbond cladding and customised black polycarbonate pergola. Blackbutt shiplap KD hardwood cladding window detail and wall cladding.
Builder: MADE - Architectural Constructions
Design: Space Design Architectural (SDA)
Photo: Lincoln Jubb
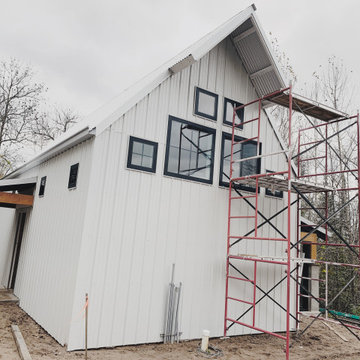
ミネアポリスにある高級な小さなラスティックスタイルのおしゃれな家の外観 (メタルサイディング、縦張り) の写真
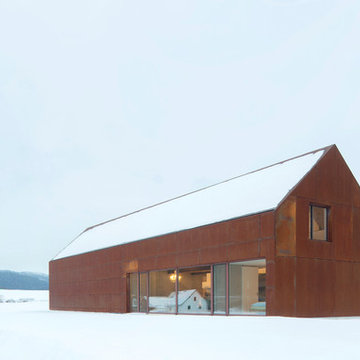
Herbert stolz, regensburg
ミュンヘンにある高級な中くらいなインダストリアルスタイルのおしゃれな家の外観 (メタルサイディング) の写真
ミュンヘンにある高級な中くらいなインダストリアルスタイルのおしゃれな家の外観 (メタルサイディング) の写真
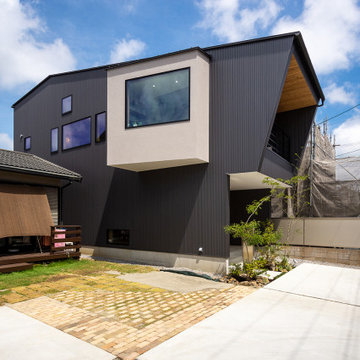
ガルバリウム鋼板の外壁に、レッドシダーとモルタルグレーの塗り壁が映える個性的な外観。間口の狭い、所謂「うなぎの寝床」とよばれる狭小地のなかで最大限、開放感ある空間とするために2階リビングとしました。2階向かって左手の突出している部分はお子様のためのスタディスペースとなっており、隣家と向き合わない方角へ向いています。バルコニー手摺や物干し金物をオリジナルの製作物とし、細くシャープに仕上げることで個性的な建物の形状が一層際立ちます。
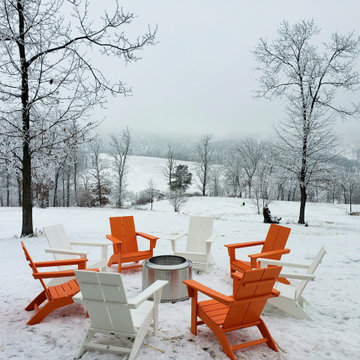
Contemporary Solo fire pit with orange Adirondack chairs.
ワシントンD.C.にある高級な中くらいなコンテンポラリースタイルのおしゃれな家の外観 (メタルサイディング) の写真
ワシントンD.C.にある高級な中くらいなコンテンポラリースタイルのおしゃれな家の外観 (メタルサイディング) の写真
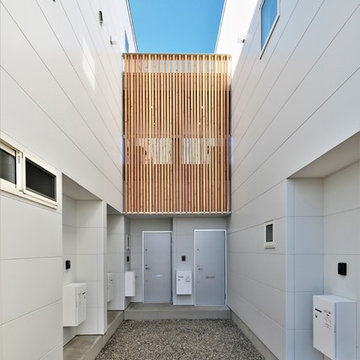
単身者に向けたアパート。6世帯すべての住戸は1階にエントランスを持つ長屋住宅形式。(1階で完結しているタイプ)(1階に広い土間を設え、2階に室を持つタイプ)(1・2階ともに同サイズのメゾネットタイプ)3種類のパターンを持ち、各パターン2住戸ずつとなっている。
他の地域にある高級な小さなアジアンスタイルのおしゃれな家の外観 (メタルサイディング、アパート・マンション) の写真
他の地域にある高級な小さなアジアンスタイルのおしゃれな家の外観 (メタルサイディング、アパート・マンション) の写真

ミネアポリスにある高級な小さなカントリー風のおしゃれな家の外観 (メタルサイディング、縦張り) の写真
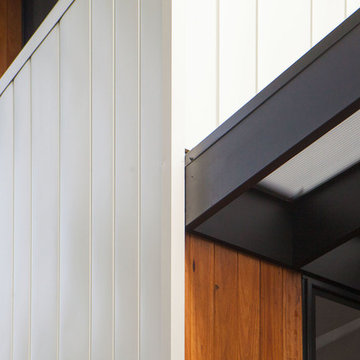
Close up of the pre-insulated Diversiclad colorbond cladding and customised black polycarbonate pergola. Blackbutt shiplap KD hardwood cladding window detail and wall cladding.
Builder: MADE - Architectural Constructions
Design: Space Design Architectural (SDA)
Photo: Lincoln Jubb
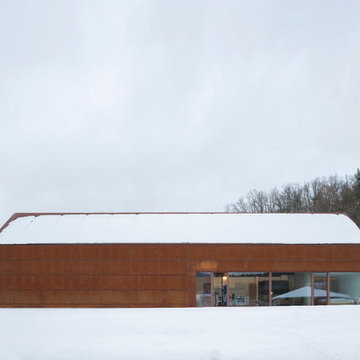
Herbert stolz, regensburg
他の地域にある高級なインダストリアルスタイルのおしゃれな家の外観 (メタルサイディング) の写真
他の地域にある高級なインダストリアルスタイルのおしゃれな家の外観 (メタルサイディング) の写真
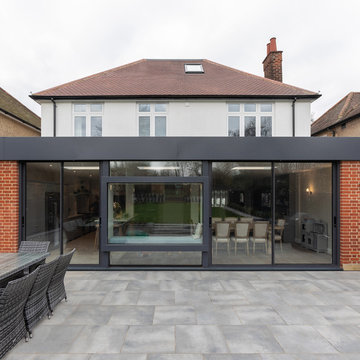
Peter Landers Photography
ハートフォードシャーにある高級なトランジショナルスタイルのおしゃれな家の外観 (メタルサイディング) の写真
ハートフォードシャーにある高級なトランジショナルスタイルのおしゃれな家の外観 (メタルサイディング) の写真
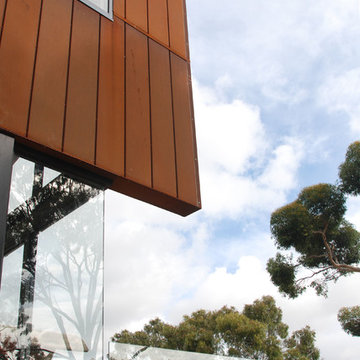
Anatoly Patrick Architecture. Contemporary home addition, and facelift, on a sloping site. Includes double height ceilings, glass front facing city views, and rusted steel exteriors. Upper level loft bedroom overlooks living space below. Built on steep site, working with the gradient to create a dramatic statement in the landscape. Exterior tones and texture harmonise with the hillside setting.
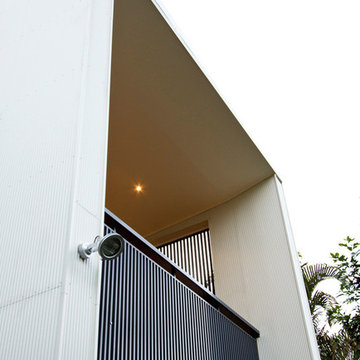
This Hamilton family sought the services of Dion Seminara to awake their traditional Queenslander home as well as provide a very modern rear extension. The work was quite extensive with the redesign of the interior of the home also a priority.
The design philosophy of the solution revolves around creating a liveable environment now and into the future. The new space incorporated kitchen, living and dining spaces which opened out to a large covered entertaining deck.
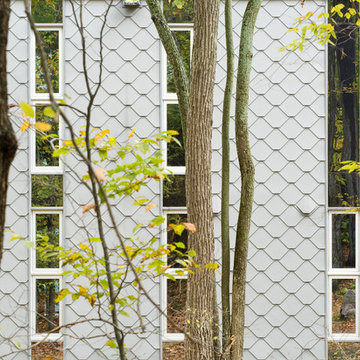
This year round two-family cottage is comprised of seven modules which required just 25 days to construct in an off-site facility. When assembled, these prefabricated units form a building that is 38 metres long but less than 5 metres wide. The length offers a variety of living spaces while the constricted width maintains a level of intimacy and affords views of the lake from every room.
Sited along a north-south axis, the cottage sits obliquely on a ridge. Each of the three levels has a point of access at grade. The shared living spaces are entered from the top of the ridge with the sleeping spaces a level below. Facing the lake, the east elevation consists entirely of sliding glass doors and provides every room with access to the forest or balconies.
Materials fall into two categories: reflective surfaces – glazing and mirror, and those with a muted colouration – unfinished cedar, zinc cladding, and galvanized steel. The objective is to visually push the structure into the background. Photos by Tom Arban
高級な白い二階建ての家 (メタルサイディング) の写真
1
