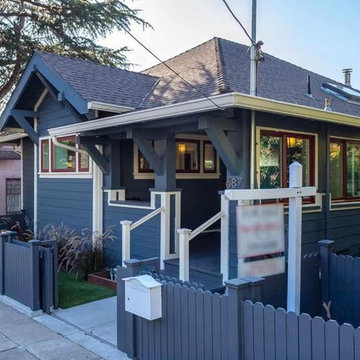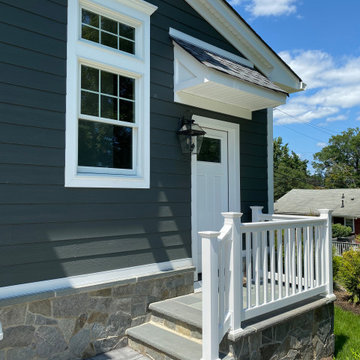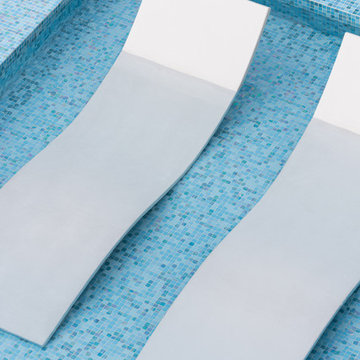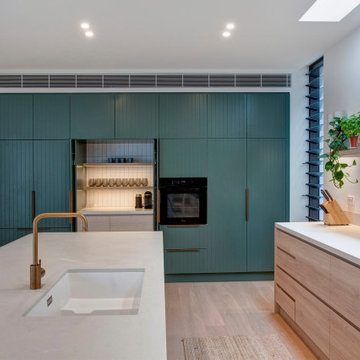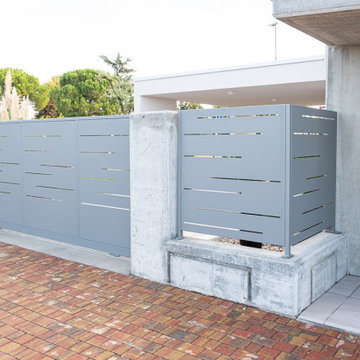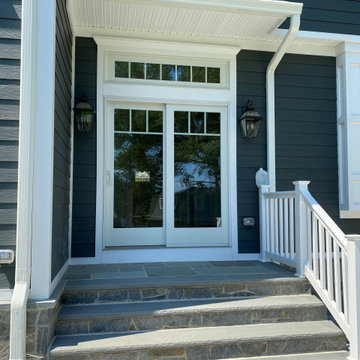高級なターコイズブルーの家の外観の写真
絞り込み:
資材コスト
並び替え:今日の人気順
写真 1〜17 枚目(全 17 枚)
1/5

At this front exterior, I had to burn all external coating from the ladders due to paint failure. New paint and coating were applied by brush and roll in the white gloss system.

Remodel of an existing, dated 1990s house within greenbelt. The project involved a full refurbishment, recladding of the exterior and a two storey extension to the rear.
The scheme provides much needed extra space for a growing family, taking advantage of the large plot, integrating the exterior with the generous open plan interior living spaces.
Group D guided the client through the concept, planning, tender and construction stages of the project, ensuring a high quality delivery of the scheme.

A contemporary house that would sit well in the landscape and respond sensitively to its tree lined site and rural setting. Overlooking sweeping views to the South Downs the design of the house is composed of a series of layers, which echo the horizontality of the fields and distant hills.
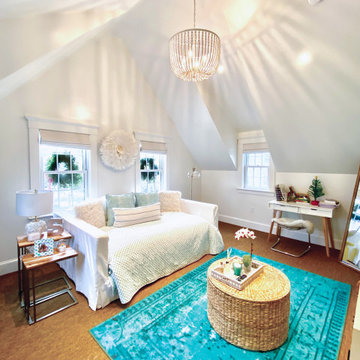
This project is an addition to a Greek Revival Farmhouse located in a historic district. The project provided a bedroom suite and included the razing and reconstruction of an existing two car garage below. We also provided a connection from the new garage addition to the existing family room. The addition was designed to feel as though it were always a part of this family home.

Right view with a gorgeous 2-car detached garage feauturing Clopay garage doors. View House Plan THD-1389: https://www.thehousedesigners.com/plan/the-ingalls-1389
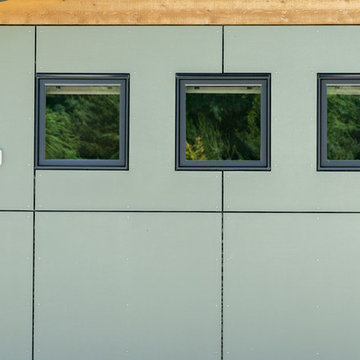
The mix of concrete fiber siding, wood siding above and metal clad windows provide a natural and contemporary palette of materials.
シアトルにある高級な中くらいなコンテンポラリースタイルのおしゃれな家の外観 (コンクリート繊維板サイディング、緑化屋根) の写真
シアトルにある高級な中くらいなコンテンポラリースタイルのおしゃれな家の外観 (コンクリート繊維板サイディング、緑化屋根) の写真
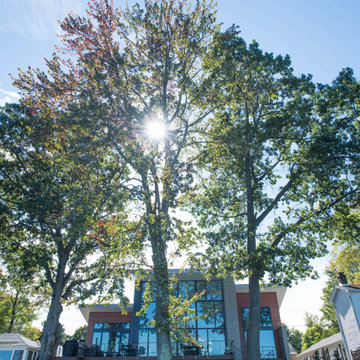
The goal of this project was to replace a small single-story seasonal family cottage with a year-round home that takes advantage of the views and topography of this lakefront site while providing privacy for the occupants. The program called for a large open living area, a master suite, study, a small home gym and five additional bedrooms. The style was to be distinctly contemporary.
The house is shielded from the street by the placement of the garage and by limiting the amount of window area facing the road. The main entry is recessed and glazed with frosted glass for privacy. Due to the narrowness of the site and the proximity of the neighboring houses, the windows on the sides of the house were also limited and mostly high up on the walls. The limited fenestration on the front and sides is made up for by the full wall of glass on the lake side, facing north. The house is anchored by an exposed masonry foundation. This masonry also cuts through the center of the house on the fireplace chimney to separate the public and private spaces on the first floor, becoming a primary material on the interior. The house is clad with three different siding material: horizontal longboard siding, vertical ribbed steel siding and cement board panels installed as a rain screen. The standing seam metal-clad roof rises from a low point at the street elevation to a height of 24 feet at the lakefront to capture the views and the north light.
The house is organized into two levels and is entered on the upper level. This level contains the main living spaces, the master suite and the study. The angled stair railing guides visitors into the main living area. The kitchen, dining area and living area are each distinct areas within one large space. This space is visually connected to the outside by the soaring ceilings and large fireplace mass that penetrate the exterior wall. The lower level contains the children’s and guest bedrooms, a secondary living space and the home gym.
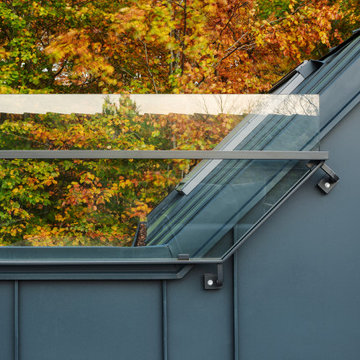
Det grå plåthuset är en tillbyggnad med takterass på 74 kvm med sovloft, badrum, hobbyrum, lekrum och ett rum med en liten bar och höga väggar med plats för familjens konstsamling. Dessutom kommer man via sovloftet ut till en 30 kvadratmeter stor takterass inbäddad i björk och bok med utsikt över Skrylleskogen. Den udda formen kommer av en kombination av kundens önskemål och detaljplanens krav. Tillåtna byggnadshöjd är 3.5 meter och den möjliga byggarean begränsad så både tillåten yta och höjd fick utnyttjas till max för att få in alla önskade funktioner i kombination med en vacker och sammanhållen volym.
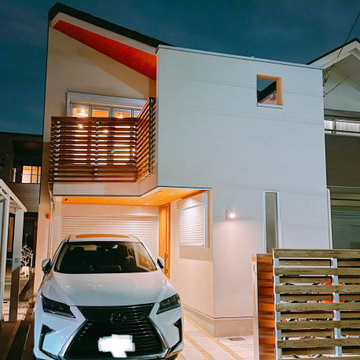
プライバシーを保ちつつ、南側の明るい光を取り込むデザイン。勾配屋根も優しくカットし、圧迫感のないようにしました。屋根裏は自然木を張り、柔らかさを。
東京23区にある高級な中くらいなモダンスタイルのおしゃれな家の外観 (メタルサイディング、縦張り) の写真
東京23区にある高級な中くらいなモダンスタイルのおしゃれな家の外観 (メタルサイディング、縦張り) の写真
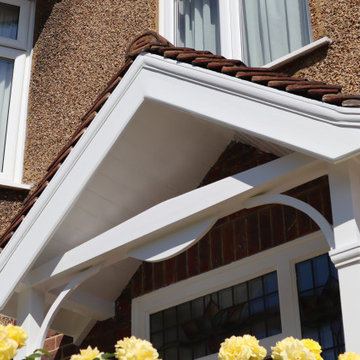
At this front exterior, I had to burn all external coating from the ladders due to paint failure. New paint and coating were applied by brush and roll in the white gloss system.
高級なターコイズブルーの家の外観の写真
1

