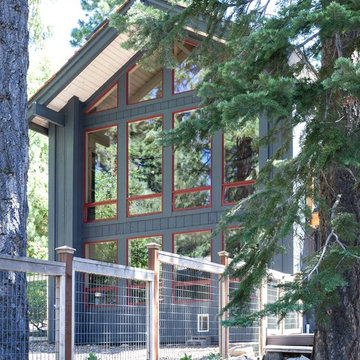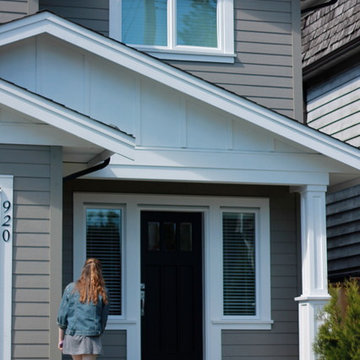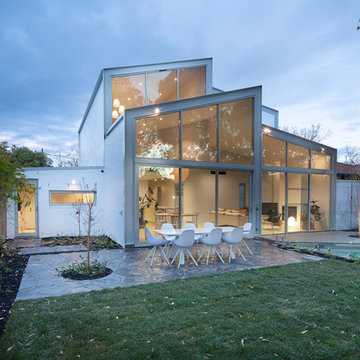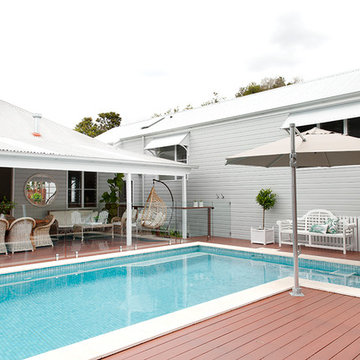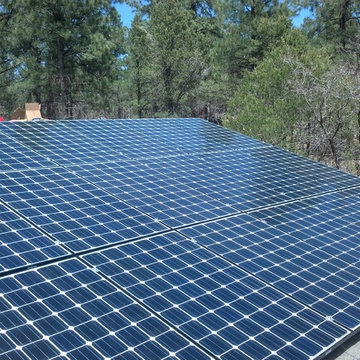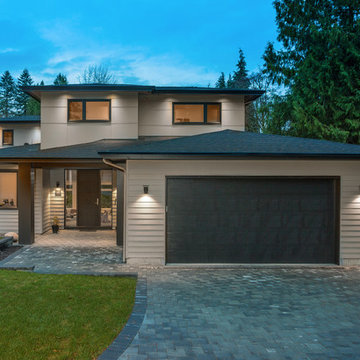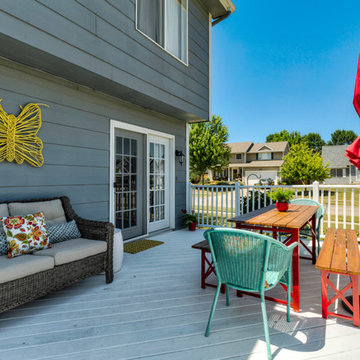高級なターコイズブルーの家の外観 (黄色い外壁) の写真
絞り込み:
資材コスト
並び替え:今日の人気順
写真 1〜20 枚目(全 45 枚)
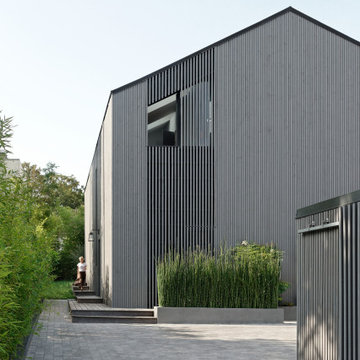
Située en région parisienne, Du ciel et du bois est le projet d’une maison éco-durable de 340 m² en ossature bois pour une famille.
Elle se présente comme une architecture contemporaine, avec des volumes simples qui s’intègrent dans l’environnement sans rechercher un mimétisme.
La peau des façades est rythmée par la pose du bardage, une stratégie pour enquêter la relation entre intérieur et extérieur, plein et vide, lumière et ombre.
-
Photo: © David Boureau

Remodel of an existing, dated 1990s house within greenbelt. The project involved a full refurbishment, recladding of the exterior and a two storey extension to the rear.
The scheme provides much needed extra space for a growing family, taking advantage of the large plot, integrating the exterior with the generous open plan interior living spaces.
Group D guided the client through the concept, planning, tender and construction stages of the project, ensuring a high quality delivery of the scheme.
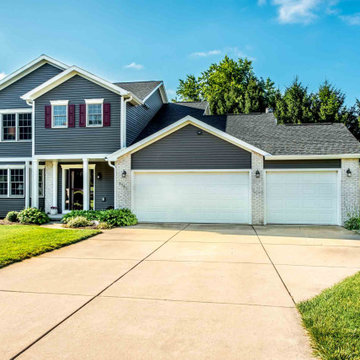
Degnan Design-Build-Remodel was hired to do all of the remodeling on this home including, a finished basement, kitchen remodel, a three-season room and deck, and water leakage repairs. The most recent renovation is a makeover of the entire second floor as well as the exterior of the home and a master bathroom enlargement.
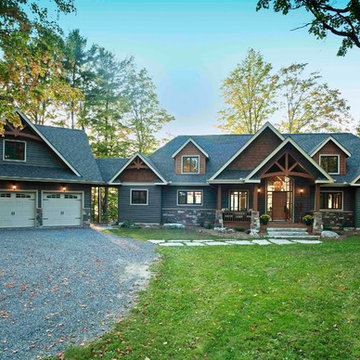
For more info and the floor plan for this home, follow the link below!
http://www.linwoodhomes.com/house-plans/plans/gable-crest/
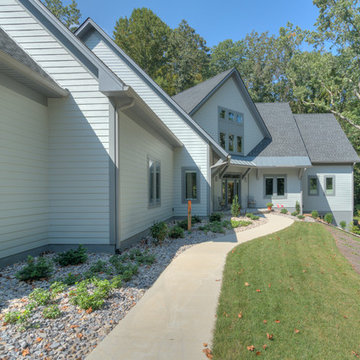
This home was situated on the lot to maximize the integration with the outside spaces. Clean and simple lines along with the monochromatic color scheme enhances the tranquility of the setting.
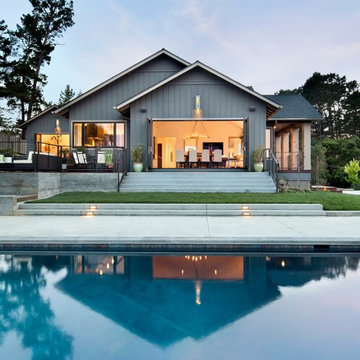
Large bi-folding doors open up this home to a beautiful deck and pool area.
サンフランシスコにある高級な中くらいなトラディショナルスタイルのおしゃれな家の外観の写真
サンフランシスコにある高級な中くらいなトラディショナルスタイルのおしゃれな家の外観の写真
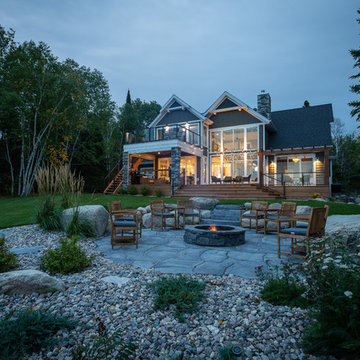
Having fluidity from the interior to the exterior, and from the exterior to the landscaping is often overlooked when designing a home. Even the fire pit area in this picture was custom designed to belong with this home.
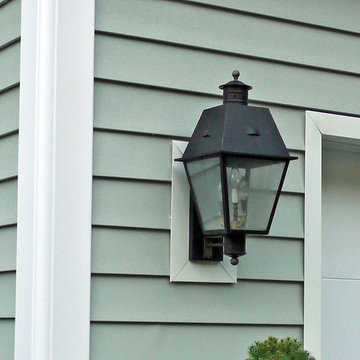
Alside Prodigy 5" Smooth Pre-insulated Vinyl (Cape Cod Gray)
Alside Prodigy 5" Smooth Pre-insulated Corner Posts
GAF Timberline HD (Charcoal)
American Standard Louvred Shutters (Black)
ProVia 6 Panel Steel Clad Door (Black)
Installed by American Home Contractors, Florham Park, NJ
Property located in New Providence, NJ
www.njahc.com

Camp Wobegon is a nostalgic waterfront retreat for a multi-generational family. The home's name pays homage to a radio show the homeowner listened to when he was a child in Minnesota. Throughout the home, there are nods to the sentimental past paired with modern features of today.
The five-story home sits on Round Lake in Charlevoix with a beautiful view of the yacht basin and historic downtown area. Each story of the home is devoted to a theme, such as family, grandkids, and wellness. The different stories boast standout features from an in-home fitness center complete with his and her locker rooms to a movie theater and a grandkids' getaway with murphy beds. The kids' library highlights an upper dome with a hand-painted welcome to the home's visitors.
Throughout Camp Wobegon, the custom finishes are apparent. The entire home features radius drywall, eliminating any harsh corners. Masons carefully crafted two fireplaces for an authentic touch. In the great room, there are hand constructed dark walnut beams that intrigue and awe anyone who enters the space. Birchwood artisans and select Allenboss carpenters built and assembled the grand beams in the home.
Perhaps the most unique room in the home is the exceptional dark walnut study. It exudes craftsmanship through the intricate woodwork. The floor, cabinetry, and ceiling were crafted with care by Birchwood carpenters. When you enter the study, you can smell the rich walnut. The room is a nod to the homeowner's father, who was a carpenter himself.
The custom details don't stop on the interior. As you walk through 26-foot NanoLock doors, you're greeted by an endless pool and a showstopping view of Round Lake. Moving to the front of the home, it's easy to admire the two copper domes that sit atop the roof. Yellow cedar siding and painted cedar railing complement the eye-catching domes.
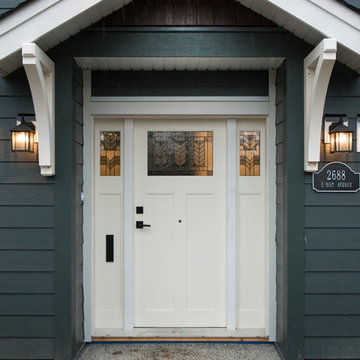
Front door of the laneway home, featuring detailed glass panels and gabled eave/porch cover.
PC: Andy White
バンクーバーにある高級な小さなトラディショナルスタイルのおしゃれな家の外観 (コンクリート繊維板サイディング) の写真
バンクーバーにある高級な小さなトラディショナルスタイルのおしゃれな家の外観 (コンクリート繊維板サイディング) の写真
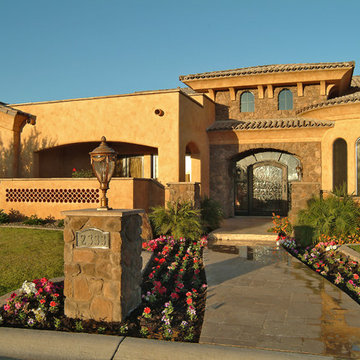
Exterior front of a Chandler home built in 2005
フェニックスにある高級な中くらいなトランジショナルスタイルのおしゃれな家の外観 (漆喰サイディング、黄色い外壁) の写真
フェニックスにある高級な中くらいなトランジショナルスタイルのおしゃれな家の外観 (漆喰サイディング、黄色い外壁) の写真
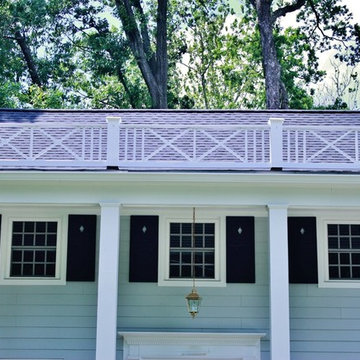
We replaced the rotting and broken wooden roof railing with low maintenance PVC colonial hand railing to complete the Williamsburg Colonial style look of the rest of the house.
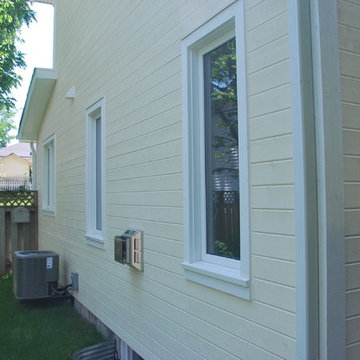
For this project an addition was added to the side of the existing home to provide a formal living room, main floor powder room and study. On the second floor it provided the family with another bedroom and ensuite off the master.
This picture depicts the neutral yellow maibec wood siding that was installed with custom window trim details.
高級なターコイズブルーの家の外観 (黄色い外壁) の写真
1
