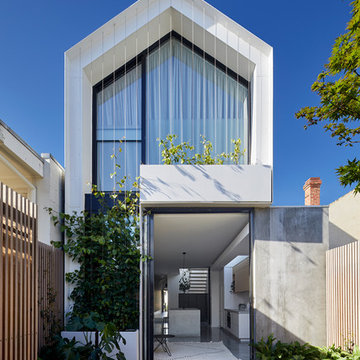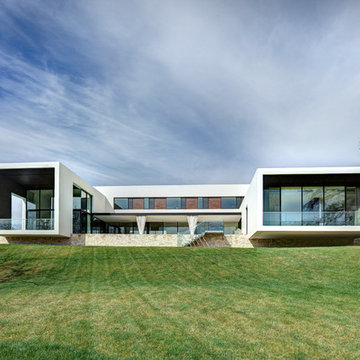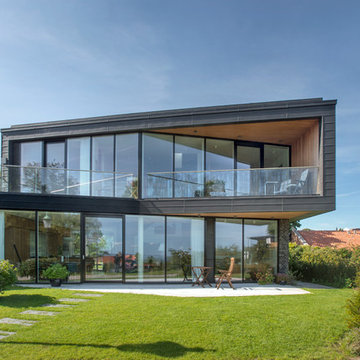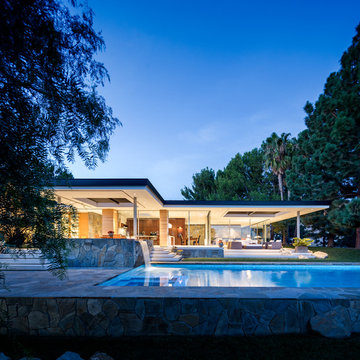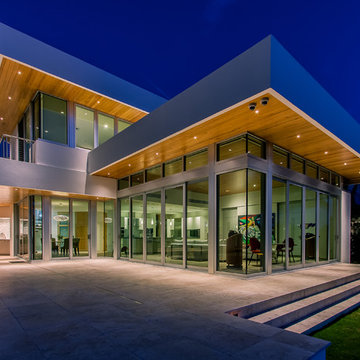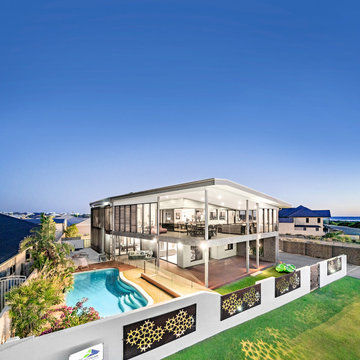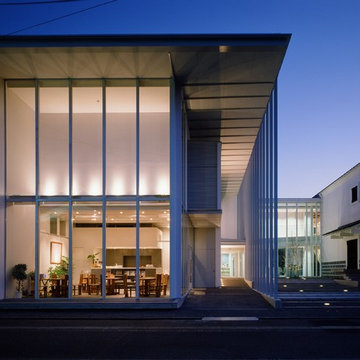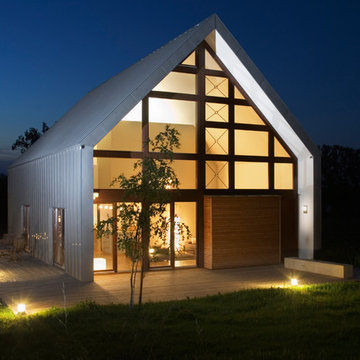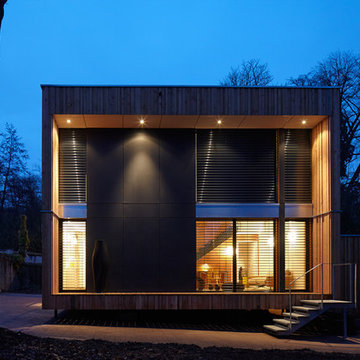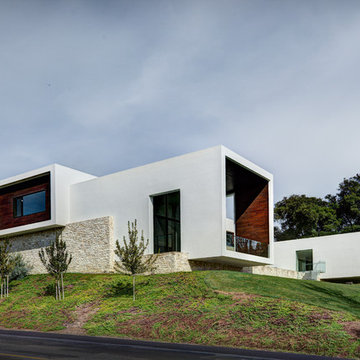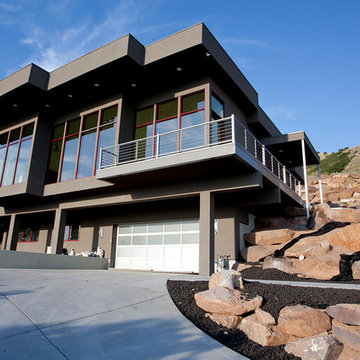高級な青い、紫の家の外観 (ガラスサイディング) の写真
絞り込み:
資材コスト
並び替え:今日の人気順
写真 1〜20 枚目(全 118 枚)
1/5

The home is designed around a series of wings off a central, two-story core: One in the front forms a parking court, while two stretch out in back to create a private courtyard with gardens and the swimming pool. The house is designed so the walls facing neighboring properties are solid, while those facing the courtyard are glass.
Photo by Maxwell MacKenzie

A modest single storey extension to an attractive property in the crescent known as Hilltop in Linlithgow Bridge. The scheme design seeks to create open plan living space with kitchen and dining amenity included.
Large glazed sliding doors create connection to a new patio space which is level with the floor of the house. A glass corner window provides views out to the garden, whilst a strip of rooflights allows light to penetrate deep inside. A new structural opening is formed to open the extension to the existing house and create a new open plan hub for family life. The new extension is provided with underfloor heating to complement the traditional radiators within the existing property.
Materials are deliberately restrained, white render, timber cladding and alu-clad glazed screens to create a clean contemporary aesthetic.
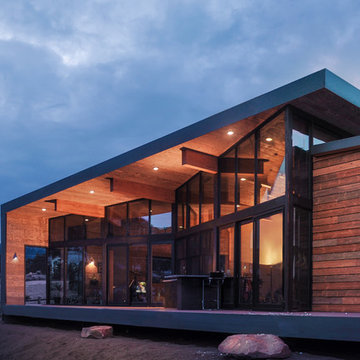
DUTCHish.com
Nestled at the foot of Rocky Mountain National Park is a modern cabin that celebrates the outdoors. The home wraps up from the site, framing the Great Room with views of the meadows and mountain range beyond.
Keep it simple: rustic materials meet modern form to make a timeless home. The owners sought a space that enabled them to engage with the grandeur of the Rockies, embodied their beliefs in sustainability and provided a home for entertaining friends and guests alike.
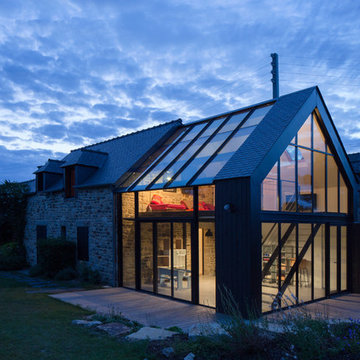
Architectes: Atelier 48.2
Photographe: Paul KOZLOWSKI
レンヌにある高級なコンテンポラリースタイルのおしゃれな家の外観 (ガラスサイディング) の写真
レンヌにある高級なコンテンポラリースタイルのおしゃれな家の外観 (ガラスサイディング) の写真
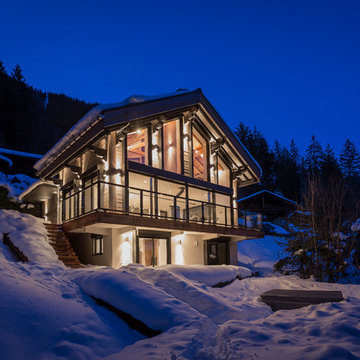
Onix Studio Alexandre Mermillod
リヨンにある高級な中くらいなラスティックスタイルのおしゃれな家の外観 (ガラスサイディング) の写真
リヨンにある高級な中くらいなラスティックスタイルのおしゃれな家の外観 (ガラスサイディング) の写真
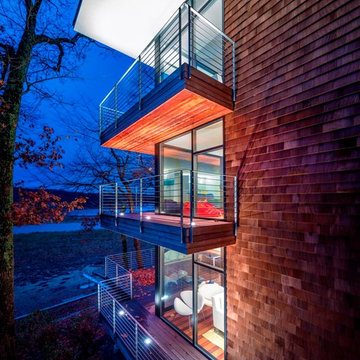
On the first floor, the kitchen and living area (with associate Luigi enjoying the sun) is again linked to a large deck through bi-parting glass doors. Ipe is a common choice for decks, but here, the material flows directly inside, at the same level and using the same details, so deck and interior feel like one large space. Note too that the deck railings, constructed using thin, galvanized steel members, allow the eye to travel right through to the view beyond.
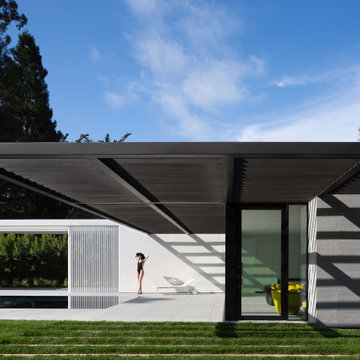
New modernist Guest House and Pool to and existing modernist home we designed 10 years ago
サンフランシスコにある高級な中くらいなモダンスタイルのおしゃれな家の外観 (ガラスサイディング、混合材屋根) の写真
サンフランシスコにある高級な中くらいなモダンスタイルのおしゃれな家の外観 (ガラスサイディング、混合材屋根) の写真
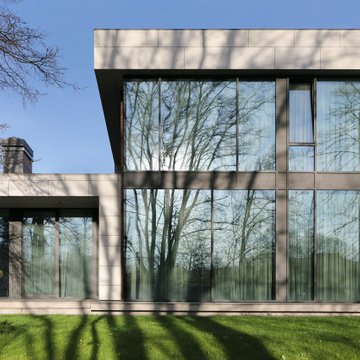
Общая композиция – это сочетание нескольких объемов разной высоты, расположенных под различными углами друг к другу.
Два фасада, выходящие в сторону соседних домов, запланировали практически глухими, с минимальным количеством остекления. Естественно, в этой части дома мы задумали разместить второстепенные помещения.
Более высокие объемы призваны закрыть собой соседние дома. И работают на создание приватности. Низкий объем расположен с той стороны, где нет соседних домов.
Конечно же, центральную часть дома с самыми красивыми видами на участок и парк, большими панорамными окнами в пол на первом этаже занимают гостиная и зимняя столовая. А на втором – спальня хозяев и будуар хозяйки.
В другом объеме с панорамным остеклением, который примыкает к центральному объему почти под прямым углом, на первом этаже располагается кабинет хозяина, а на втором – детская.
Вдоль практически глухого фасада мы разместили сауну с комнатой отдыха и постирочную.
Есть летняя веранда-столовая с панорамным камином, соединенная дверью с кухней. Это одноэтажный объем с раздвижным остеклением.
За счет г-образной формы дома создана просторная приватная зона. Выйти на нее можно из гостиной, кухни и кабинета.
Причем за счет рельефа участка эта приватная зона совершенно не видна со стороны улицы.
А главный вход в дом и площадка для машин находятся с более общественной, открытой взглядам, стороны.
Для машин предусмотрен навес. Это легкое визуально, удобное решение.
高級な青い、紫の家の外観 (ガラスサイディング) の写真
1
