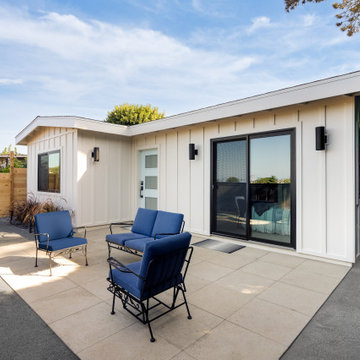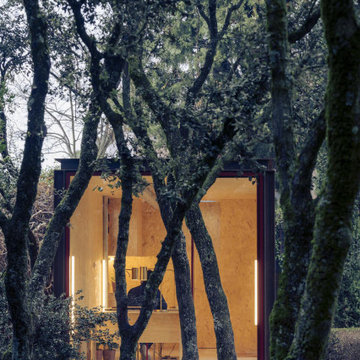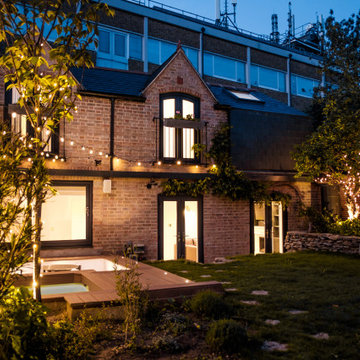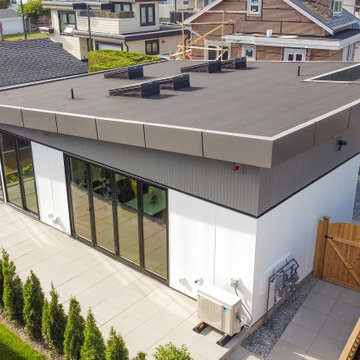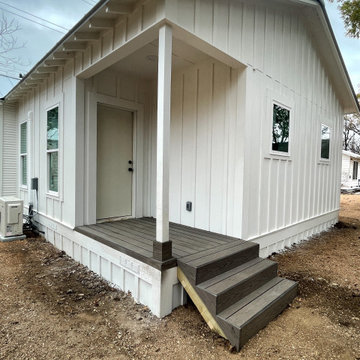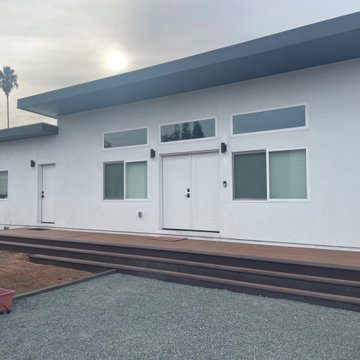高級な家の外観の写真
絞り込み:
資材コスト
並び替え:今日の人気順
写真 1〜20 枚目(全 42 枚)
1/5

The kitchen window herb box is one of a number of easily attached accessories. The exterior water spigot delivers both hot and cold water from the unit's on-demand water heater.
Photo by Kate Russell
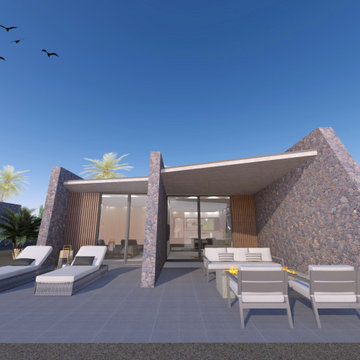
Exterior de vivienda accesible de 1 dormitorio, funcionalidad para personas con discapacidad funcional, movilidad.
Integrado en la estetica de la zona:
Sistemas bioclimáticos de ahorro energético como estudio de sombras, ventilación cruzada e inercias térmicas tenidas en cuenta
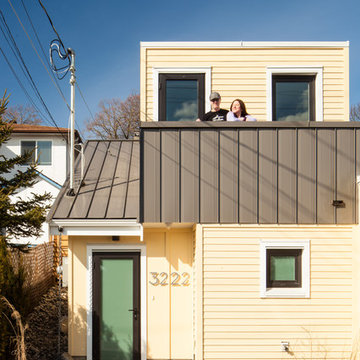
People are happier in a green environment than in grey surroundings!
Between the pavers, we planted some creeping thyme, and put a little plum tree in their small yard! An herb garden and downspout garden was a must-have for these excellent chefs.
By building a living roof, we climate-proofed this laneway.A green roof provides a rainwater buffer, purifies the air, reduces the ambient temperature, regulates the indoor temperature, saves energy and encourages biodiversity in the city.
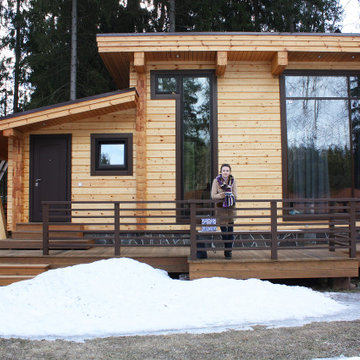
Проект гостевого дома из клееного бруса 46м2
サンクトペテルブルクにある高級な中くらいなコンテンポラリースタイルのおしゃれな家の外観 (混合材屋根) の写真
サンクトペテルブルクにある高級な中くらいなコンテンポラリースタイルのおしゃれな家の外観 (混合材屋根) の写真
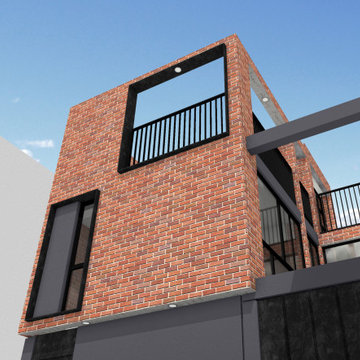
Vista a contrapunto, fachada principal.
他の地域にある高級な中くらいなモダンスタイルのおしゃれな家の外観 (レンガサイディング、混合材屋根、下見板張り) の写真
他の地域にある高級な中くらいなモダンスタイルのおしゃれな家の外観 (レンガサイディング、混合材屋根、下見板張り) の写真
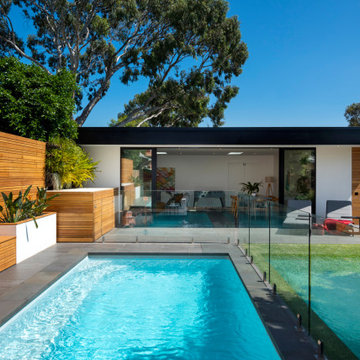
Flat roof pool pavilion housing living and dining spaces, bathroom and covered outdoor seating area. timber slat wall hides pool pumps and equipment, a vertical wall and pool seating/storage units. Rendered retaining walls provide an opportunity for planting within the pool area. Frameless glass pool fence

The Dufferin Laneway Suite is a two bedroom secondary living suite built in the backyard of this Toronto property.
The Dufferin laneway house is a new form of housing in our city which celebrates minimalist living and encourages higher density. All the spaces in this dwelling have a function where nothing goes to waste. The design addresses challenges such as tight footprint and accessibility.
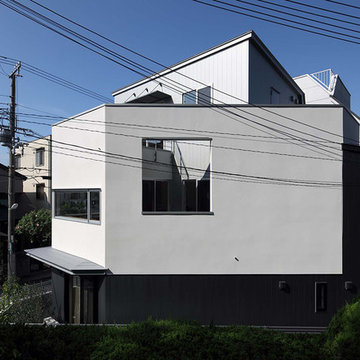
東側の向かいには高層マンションが対面しています。2階リビングダイニングの脇に小さな三角形坪庭を設け、その外側に正方形の大きな開口のある外壁をもう一枚まわすことによって、対面マンションからの視線を遮りながらリビングダイニングに光を入れる計画となっています。
他の地域にある高級な小さなモダンスタイルのおしゃれな家の外観 (漆喰サイディング) の写真
他の地域にある高級な小さなモダンスタイルのおしゃれな家の外観 (漆喰サイディング) の写真
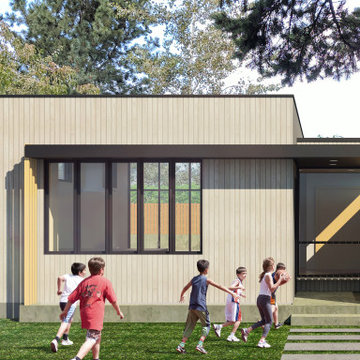
With a Scandinavian modern design, this ADU has 2 bedrooms, one bathroom, a split level, and a spacious living, kitchen, and dining area that opens to a backyard garden. We love the simplicity of the form and natural materials that make the ADU warm and inviting. If you like minimalist design and agree that less is more, this is the perfect ADU for your backyard.
Footprint: 25’-3” wide by 43’-5” long
2 bedroom, 1 bathroom
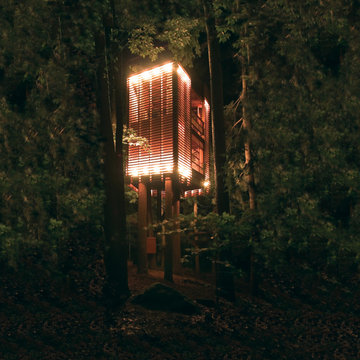
“The trees still sway, the wind, daylight, darkness and moonlight pass through the openings as through so many inner branches. Anyone taking shelter in its floors will certainly feel the rustle and rush of breeze. It’s enough to inspire nostalgia for a childlike appreciation of things.”
-Phyllis Richardson, XS Extreme, Thames & Hudson, London
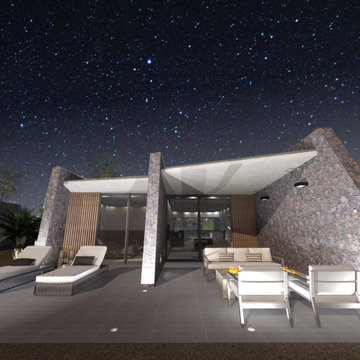
Exterior de vivienda accesible de 1 dormitorio, funcionalidad para personas con discapacidad funcional, movilidad.
iluminacion de balizamiento, para describir donde empieza y termina el pavimento.
Integrado en la estetica de la zona:
Sistemas bioclimáticos de ahorro energético como estudio de sombras, ventilación cruzada e inercias térmicas tenidas en cuenta
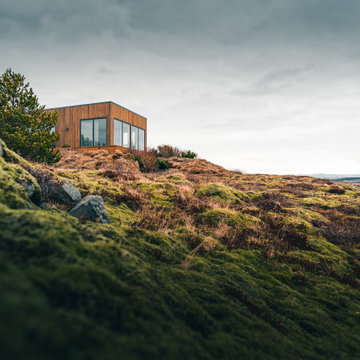
Classic style meets master craftsmanship in every Tekton CA custom Accessory Dwelling Unit - ADU - new home build or renovation. This home represents the style and craftsmanship you can expect from our expert team. Our founders have over 100 years of combined experience bringing dreams to life!
高級な家の外観の写真
1


