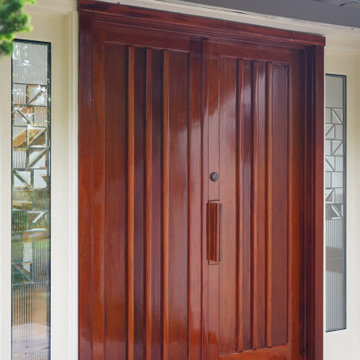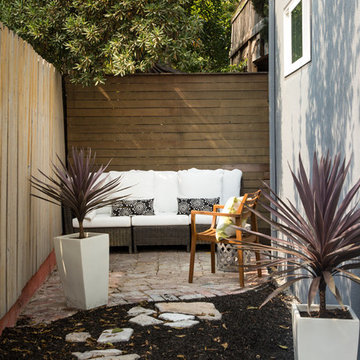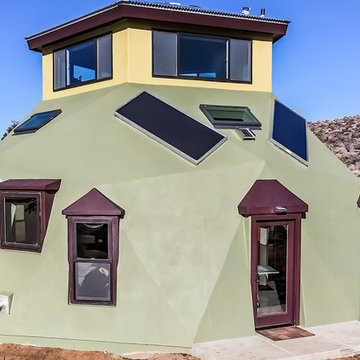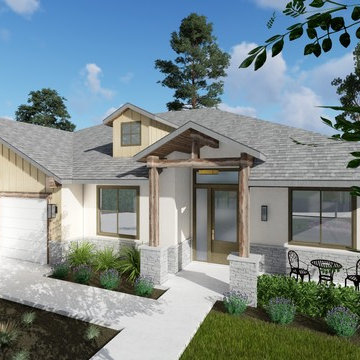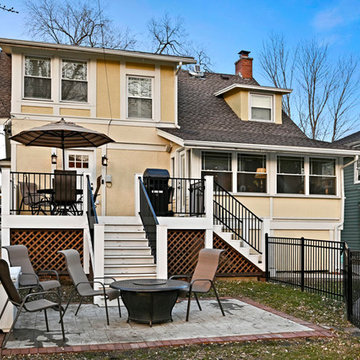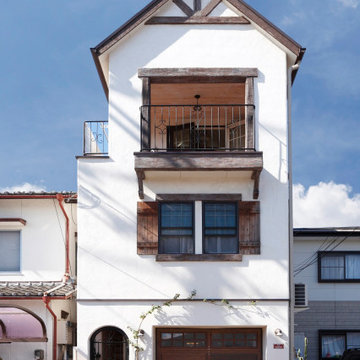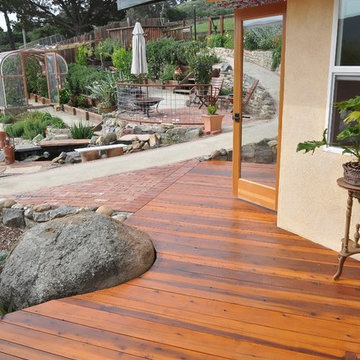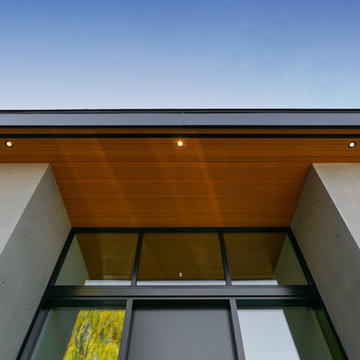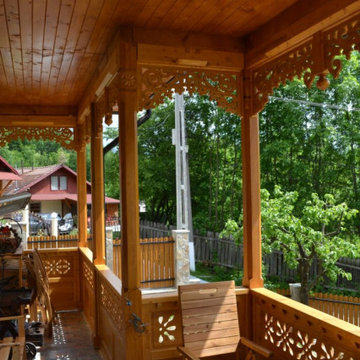高級な小さな一戸建ての家 (漆喰サイディング) の写真
絞り込み:
資材コスト
並び替え:今日の人気順
写真 81〜100 枚目(全 172 枚)
1/5
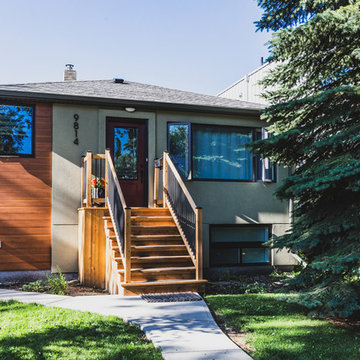
A simple, traditional exterior allows for a burst of character inside.
エドモントンにある高級な小さなカントリー風のおしゃれな家の外観 (漆喰サイディング) の写真
エドモントンにある高級な小さなカントリー風のおしゃれな家の外観 (漆喰サイディング) の写真
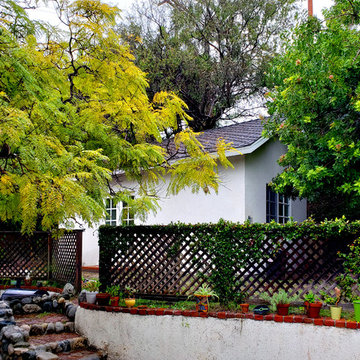
On a hillside property in Santa Monica hidden behind trees stands our brand new constructed from the grounds up guest unit. This unit is only 300sq. but the layout makes it feel as large as a small apartment.
Vaulted 12' ceilings and lots of natural light makes the space feel light and airy.
A small kitchenette gives you all you would need for cooking something for yourself, notice the baby blue color of the appliances contrasting against the clean white cabinets and counter top.
The wood flooring give warmth to the neutral white colored walls and ceilings.
A nice sized bathroom bosting a 3'x3' shower with a corner double door entrance with all the high quality finishes you would expect in a master bathroom.
The exterior of the unit was perfectly matched to the existing main house.
These ADU (accessory dwelling unit) also called guest units and the famous term "Mother in law unit" are becoming more and more popular in California and in LA in particular.
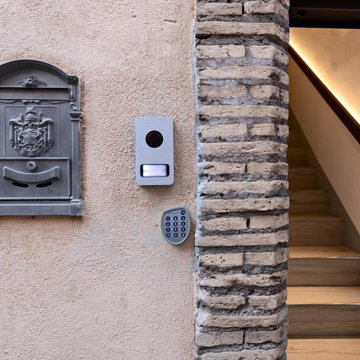
La porta d'ingresso insiste su una facciata in intonaco e mattoncini. Appena entrati si sale immediatamente al primo piano tramite una scala in cemento, addolcita rispetto a quella preesistente, rivestita in grès effetto legno e illuminata da una creativa corrimano in corteo che include una striscia led che ci accompagna al piano superiore.
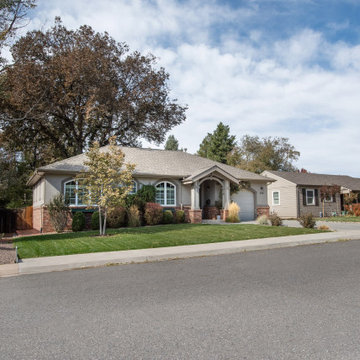
Back Yard Deck & Entry to Great Room
デンバーにある高級な小さなトラディショナルスタイルのおしゃれな家の外観 (漆喰サイディング) の写真
デンバーにある高級な小さなトラディショナルスタイルのおしゃれな家の外観 (漆喰サイディング) の写真
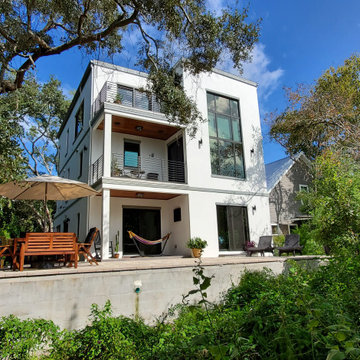
Contemporary design responds to small lot on Anastasia Island. Industrial modern interiors with a rustic flavor complete the vision for this three story small footprint custom residence.
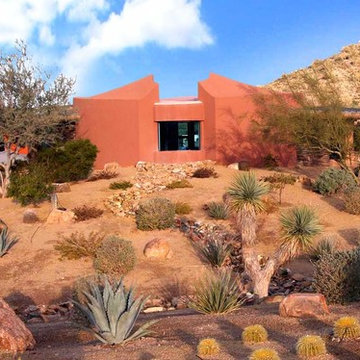
Curvaceous geometry shapes this super insulated modern earth-contact home-office set within the desert xeriscape landscape on the outskirts of Phoenix Arizona, USA.
This detached Desert Office or Guest House is actually set below the xeriscape desert garden by 30", creating eye level garden views when seated at your desk. Hidden below, completely underground and naturally cooled by the masonry walls in full earth contact, sits a six car garage and storage space.
There is a spiral stair connecting the two levels creating the sensation of climbing up and out through the landscaping as you rise up the spiral, passing by the curved glass windows set right at ground level.
This property falls withing the City Of Scottsdale Natural Area Open Space (NAOS) area so special attention was required for this sensitive desert land project.
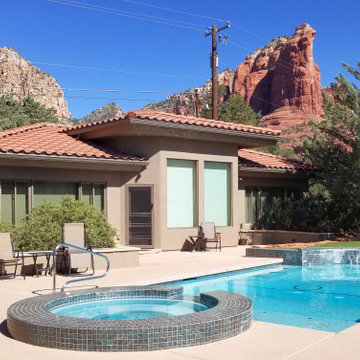
Deftly lowered into the native landscape, the 1400sf casita looks like it was always there. Flagstone patios seamlessly connect to the pool and main house.
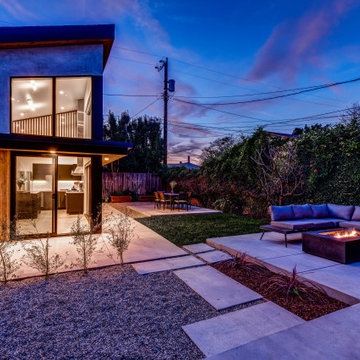
Photos by Brian Reitz, Creative Vision Studios
ロサンゼルスにある高級な小さなコンテンポラリースタイルのおしゃれな家の外観 (漆喰サイディング) の写真
ロサンゼルスにある高級な小さなコンテンポラリースタイルのおしゃれな家の外観 (漆喰サイディング) の写真
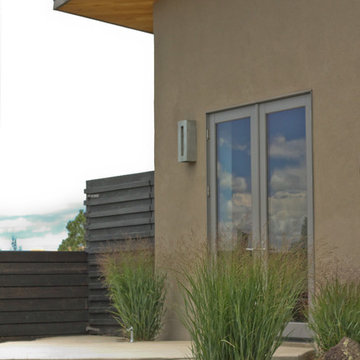
Construction and photography by Thomas Soule of Sustainable Builders llc
Design by EDGE Architects
他の地域にある高級な小さなコンテンポラリースタイルのおしゃれな家の外観 (漆喰サイディング) の写真
他の地域にある高級な小さなコンテンポラリースタイルのおしゃれな家の外観 (漆喰サイディング) の写真
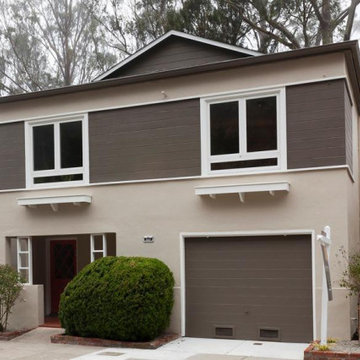
The whole ground floor of this mid-century 2 BR/1BA was unimproved garage space. Only one parking space was required by the S.F. Planning Code so the rest could be transformed into a suite for guests as well as a laundry room for this busy family.
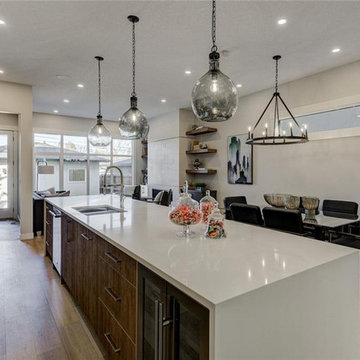
2 single homes on this wider lot, with 2300 sqft per house this plan was masterfully planned.
rear 20x20 garage
facing park
カルガリーにある高級な小さなトランジショナルスタイルのおしゃれな家の外観 (漆喰サイディング) の写真
カルガリーにある高級な小さなトランジショナルスタイルのおしゃれな家の外観 (漆喰サイディング) の写真
高級な小さな一戸建ての家 (漆喰サイディング) の写真
5
