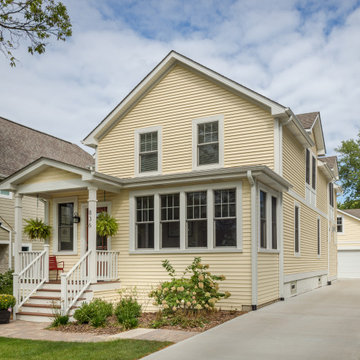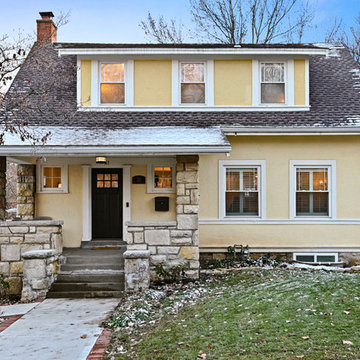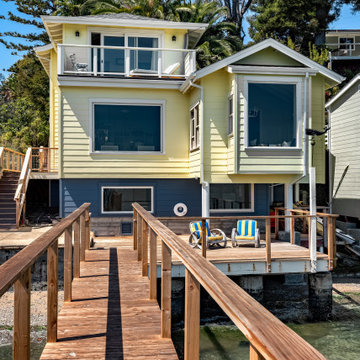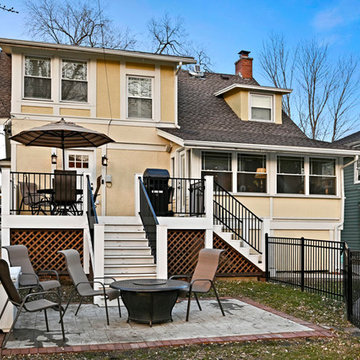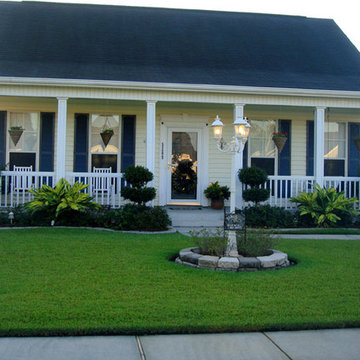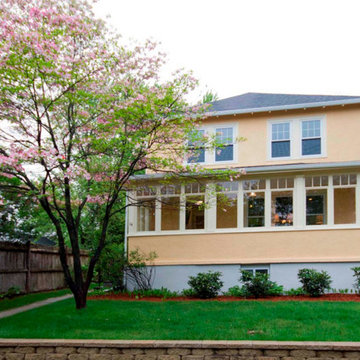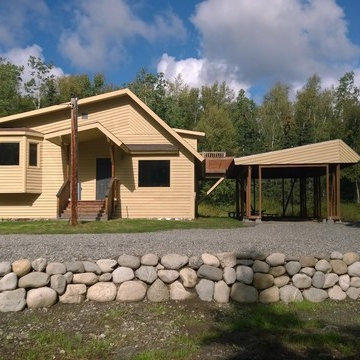高級な小さな一戸建ての家 (オレンジの外壁、黄色い外壁) の写真
絞り込み:
資材コスト
並び替え:今日の人気順
写真 1〜20 枚目(全 53 枚)

Curvaceous geometry shapes this super insulated modern earth-contact home-office set within the desert xeriscape landscape on the outskirts of Phoenix Arizona, USA.
This detached Desert Office or Guest House is actually set below the xeriscape desert garden by 30", creating eye level garden views when seated at your desk. Hidden below, completely underground and naturally cooled by the masonry walls in full earth contact, sits a six car garage and storage space.
There is a spiral stair connecting the two levels creating the sensation of climbing up and out through the landscaping as you rise up the spiral, passing by the curved glass windows set right at ground level.
This property falls withing the City Of Scottsdale Natural Area Open Space (NAOS) area so special attention was required for this sensitive desert land project.

Breezeway between house and garage includes covered hot tub area screened from primary entrance on opposite side - Architect: HAUS | Architecture For Modern Lifestyles - Builder: WERK | Building Modern - Photo: HAUS
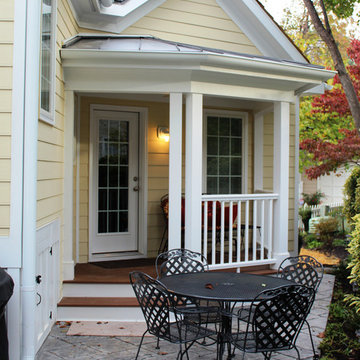
Kentlands in Gaithersburg addition remodeling project with yellow Hardiplank siding and white half-round gutters and brown Azek decking with a gray stamped concrete patio
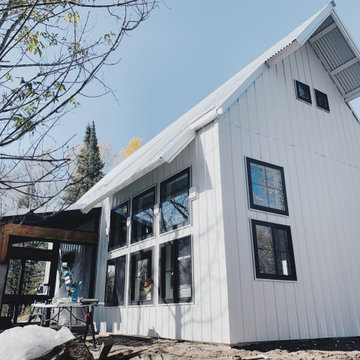
ミネアポリスにある高級な小さなカントリー風のおしゃれな家の外観 (メタルサイディング、黄色い外壁、縦張り) の写真
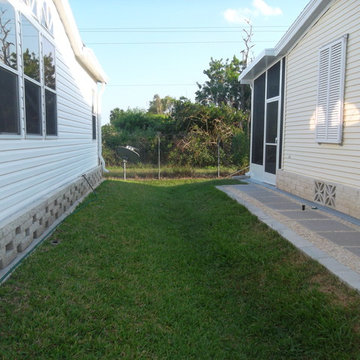
Slab Walkway leading to rear screen room.
マイアミにある高級な小さなトラディショナルスタイルのおしゃれな家の外観 (ビニールサイディング、黄色い外壁) の写真
マイアミにある高級な小さなトラディショナルスタイルのおしゃれな家の外観 (ビニールサイディング、黄色い外壁) の写真
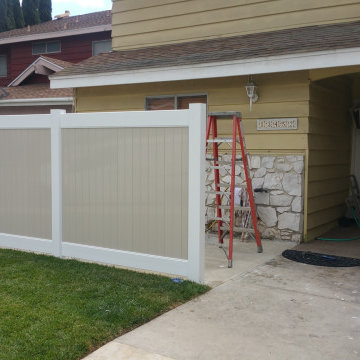
In this project we started with the kitchen renovation than we continued to the bathroom on the 2nd floor. The homeowner loved the work than he let us do all the rest of the house completely! We replaced the entire floors, windows, doors, we completely painted the walls, we removed a popcorn ceiling and smoothed out the walls and ceiling. we installed few sliding door in the enclosed patio. we replaced the roof over the enclosed patio. we installed new 5 ton A/C package unit on the top of the roof. We upgraded all the electrical and the panel box. we installed new tankless water heater. We painted the exterior of the house including all the wood trims. We installed new pool pump along with water solar panels for the pool. We installed new vinyl fences and gates in the front, side yards and around the pool equipment and we installed synthetic grass in the front yard. We also installed insulation and radiant barrier in the attic.
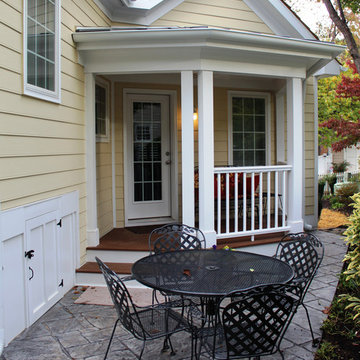
Kentlands in Gaithersburg addition remodeling project with yellow Hardiplank siding and white half-round gutters and brown Azek decking with a gray stamped concrete patio
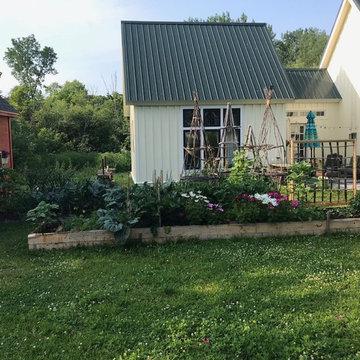
16 x 16 post & beam, cathedral ceiling bedroom with 6' of window facing south. Roof is 14/12 pitch providing a small house with a larger presence. Master bedroom and main living space are separated by a 12 x 8 south facing space, creating an enclosed patio with two French door entrances.
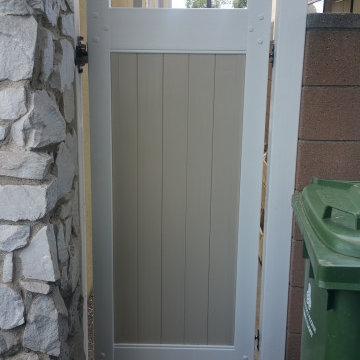
In this project we started with the kitchen renovation than we continued to the bathroom on the 2nd floor. The homeowner loved the work than he let us do all the rest of the house completely! We replaced the entire floors, windows, doors, we completely painted the walls, we removed a popcorn ceiling and smoothed out the walls and ceiling. we installed few sliding door in the enclosed patio. we replaced the roof over the enclosed patio. we installed new 5 ton A/C package unit on the top of the roof. We upgraded all the electrical and the panel box. we installed new tankless water heater. We painted the exterior of the house including all the wood trims. We installed new pool pump along with water solar panels for the pool. We installed new vinyl fences and gates in the front, side yards and around the pool equipment and we installed synthetic grass in the front yard. We also installed insulation and radiant barrier in the attic.
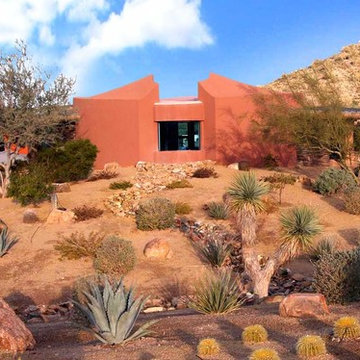
Curvaceous geometry shapes this super insulated modern earth-contact home-office set within the desert xeriscape landscape on the outskirts of Phoenix Arizona, USA.
This detached Desert Office or Guest House is actually set below the xeriscape desert garden by 30", creating eye level garden views when seated at your desk. Hidden below, completely underground and naturally cooled by the masonry walls in full earth contact, sits a six car garage and storage space.
There is a spiral stair connecting the two levels creating the sensation of climbing up and out through the landscaping as you rise up the spiral, passing by the curved glass windows set right at ground level.
This property falls withing the City Of Scottsdale Natural Area Open Space (NAOS) area so special attention was required for this sensitive desert land project.
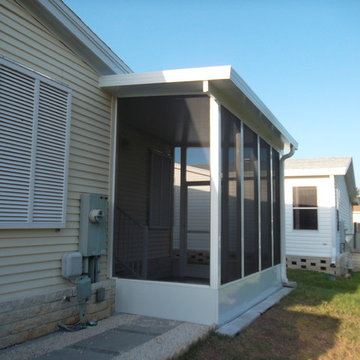
White screen room with pan roof, gutters, and charcoal screen.
マイアミにある高級な小さなトラディショナルスタイルのおしゃれな家の外観 (ビニールサイディング、黄色い外壁) の写真
マイアミにある高級な小さなトラディショナルスタイルのおしゃれな家の外観 (ビニールサイディング、黄色い外壁) の写真
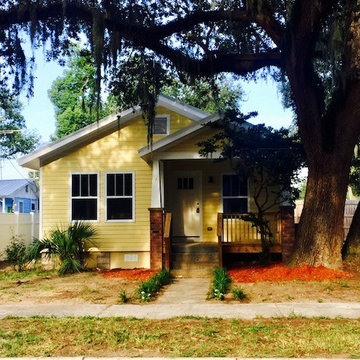
Gino Mariutto
Exterior photo after complete restoration.
ジャクソンビルにある高級な小さなトラディショナルスタイルのおしゃれな家の外観 (黄色い外壁) の写真
ジャクソンビルにある高級な小さなトラディショナルスタイルのおしゃれな家の外観 (黄色い外壁) の写真
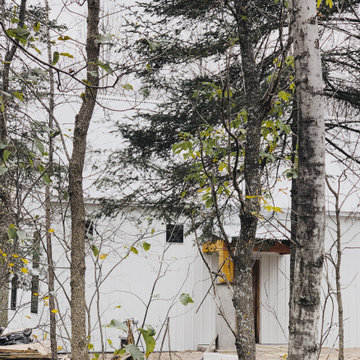
ミネアポリスにある高級な小さなカントリー風のおしゃれな家の外観 (メタルサイディング、黄色い外壁、縦張り) の写真
高級な小さな一戸建ての家 (オレンジの外壁、黄色い外壁) の写真
1
