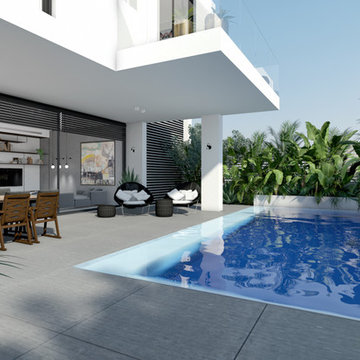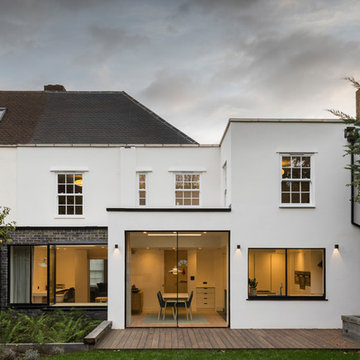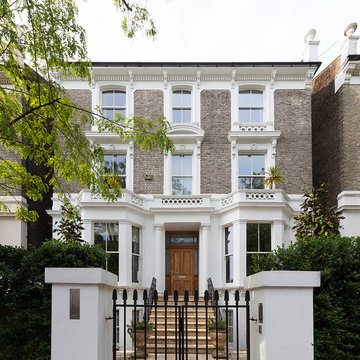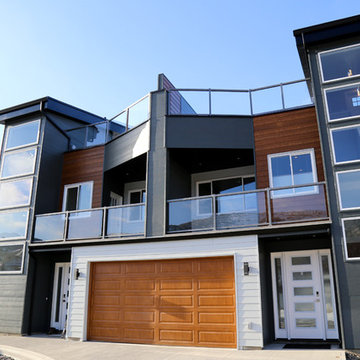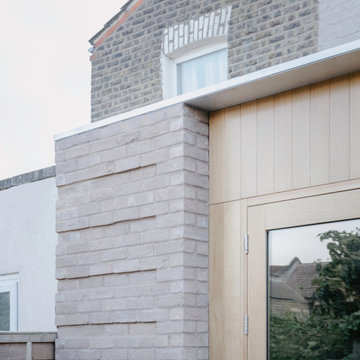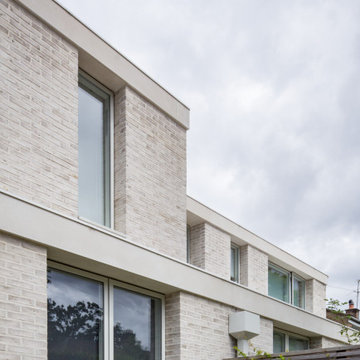高級な家の外観 (デュープレックス、混合材屋根) の写真
絞り込み:
資材コスト
並び替え:今日の人気順
写真 1〜20 枚目(全 102 枚)
1/4

Rear garden view of ground floor / basement extension
ロンドンにある高級なコンテンポラリースタイルのおしゃれな家の外観 (レンガサイディング、黄色い外壁、デュープレックス、混合材屋根) の写真
ロンドンにある高級なコンテンポラリースタイルのおしゃれな家の外観 (レンガサイディング、黄色い外壁、デュープレックス、混合材屋根) の写真

The project sets out to remodel of a large semi-detached Victorian villa, built approximately between 1885 and 1911 in West Dulwich, for a family who needed to rationalize their long neglected house to transform it into a sequence of suggestive spaces culminating with the large garden.
The large extension at the back of the property as built without Planning Permission and under the framework of the Permitted Development.
The restricted choice of materials available, set out in the Permitted Development Order, does not constitute a limitation. On the contrary, the design of the façades becomes an exercise in the composition of only two ingredients, brick and steel, which come together to decorate the fabric of the building and create features that are expressed externally and internally.
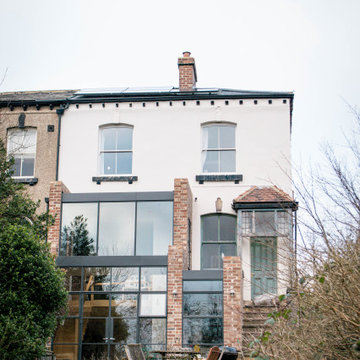
Two storey rear extension to a Victorian property that sits on a site with a large level change. The extension has a large double height space that connects the entrance and lounge areas to the Kitchen/Dining/Living and garden below. The space is filled with natural light due to the large expanses of crittall glazing, also allowing for amazing views over the landscape that falls away. Extension and house remodel by Butterfield Architecture Ltd.
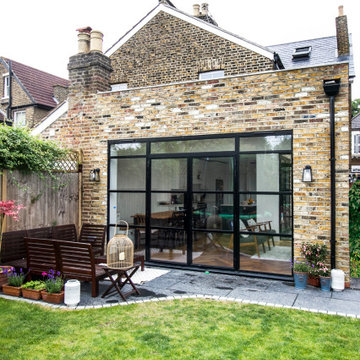
Flat roof rear extension, exposed brick, and Crittall doors.
サリーにある高級な中くらいなトランジショナルスタイルのおしゃれな家の外観 (レンガサイディング、デュープレックス、混合材屋根) の写真
サリーにある高級な中くらいなトランジショナルスタイルのおしゃれな家の外観 (レンガサイディング、デュープレックス、混合材屋根) の写真
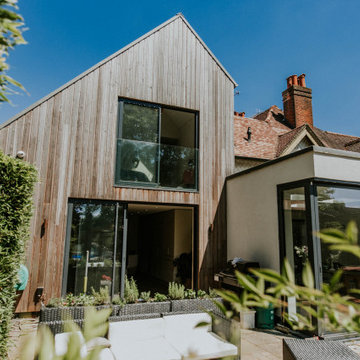
Surrey Family home rear extension with Siberian larch wood cladding.
サリーにある高級なコンテンポラリースタイルのおしゃれな家の外観 (デュープレックス、混合材屋根) の写真
サリーにある高級なコンテンポラリースタイルのおしゃれな家の外観 (デュープレックス、混合材屋根) の写真

Twin Home design in Cardiff by the Sea, California. Clients wanted each home to have distinct contrasting styles and colors. The lots are small so creating tall narrow homes is a challenge and every inch of space is essential.

Caroline Mardon
ロンドンにある高級なモダンスタイルのおしゃれな家の外観 (レンガサイディング、黄色い外壁、デュープレックス、混合材屋根) の写真
ロンドンにある高級なモダンスタイルのおしゃれな家の外観 (レンガサイディング、黄色い外壁、デュープレックス、混合材屋根) の写真
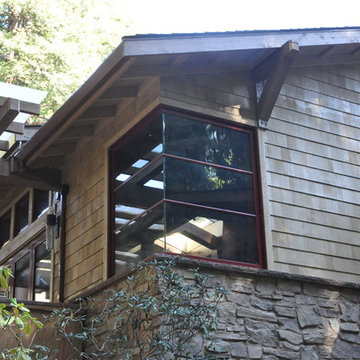
4' x 4' corner window by Loewen with no vertical corner post, allows views from kitchen to redwood grove to be uninterrupted by structural elements. Manufactured stone my Eldorado.
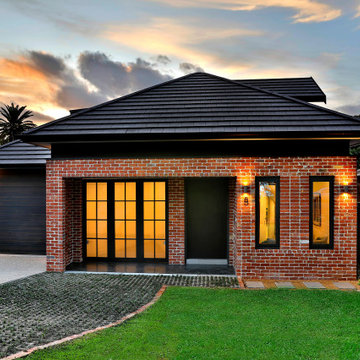
Contemporary inner west duplex including recycled bricks, custom glass garage doors, matt colorbond first floor at the rear of the property, and commercial framed aluminium windows.
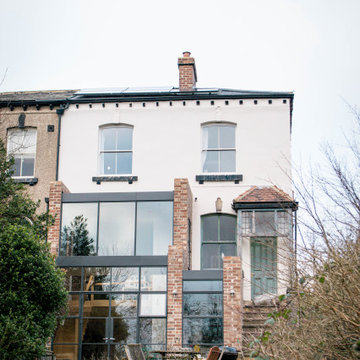
Two storey rear extension to a Victorian property that sits on a site with a large level change. The extension has a large double height space that connects the entrance and lounge areas to the Kitchen/Dining/Living and garden below. The space is filled with natural light due to the large expanses of crittall glazing, also allowing for amazing views over the landscape that falls away. Extension and house remodel by Butterfield Architecture Ltd.
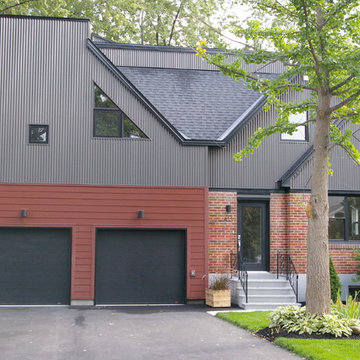
オタワにある高級な中くらいなコンテンポラリースタイルのおしゃれな家の外観 (コンクリート繊維板サイディング、マルチカラーの外壁、デュープレックス、混合材屋根) の写真
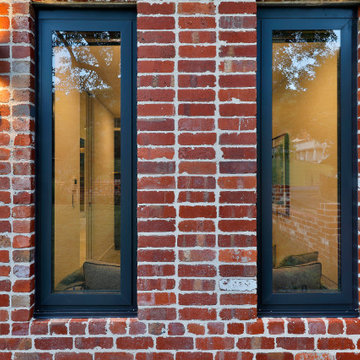
Accent windows to casual living at front of house
シドニーにある高級な中くらいなコンテンポラリースタイルのおしゃれな二階建ての家 (マルチカラーの外壁、デュープレックス、混合材屋根) の写真
シドニーにある高級な中くらいなコンテンポラリースタイルのおしゃれな二階建ての家 (マルチカラーの外壁、デュープレックス、混合材屋根) の写真
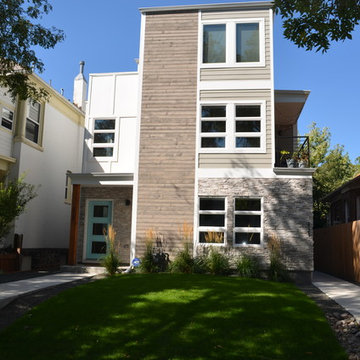
This duplex was designed for a 25' wide lot. This project took loads of ingenuity from the design to the construction. It is still one of my favorite projects.
高級な家の外観 (デュープレックス、混合材屋根) の写真
1
