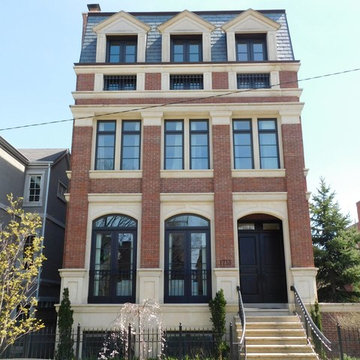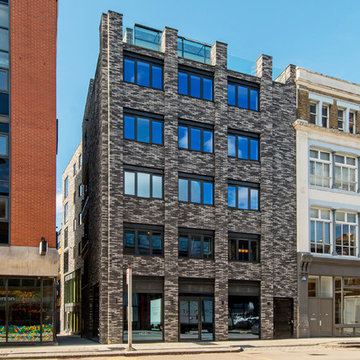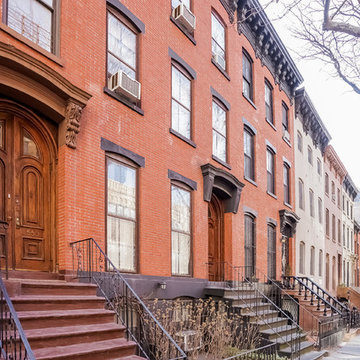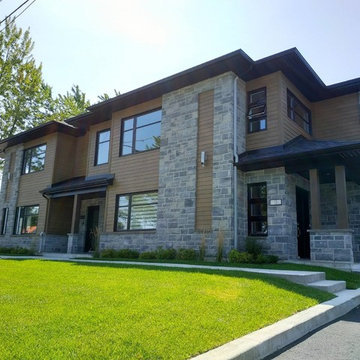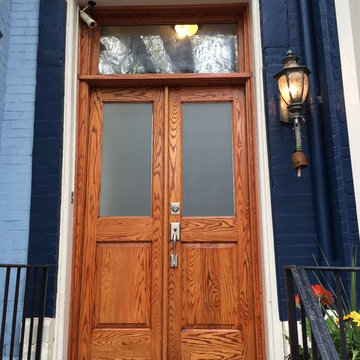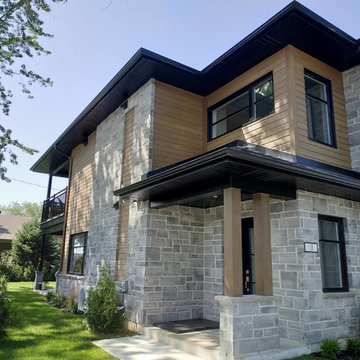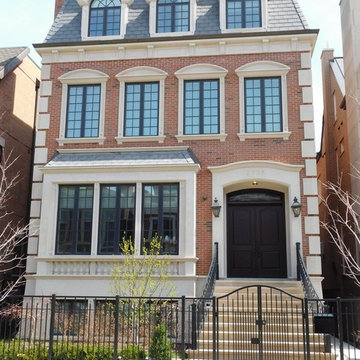高級な家の外観 (アパート・マンション、レンガサイディング、コンクリート繊維板サイディング) の写真
絞り込み:
資材コスト
並び替え:今日の人気順
写真 1〜20 枚目(全 148 枚)
1/5
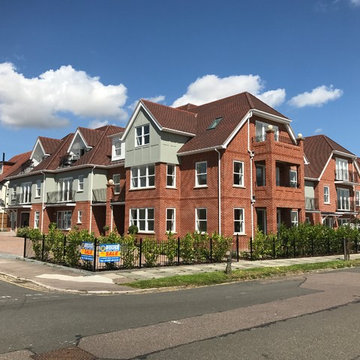
New apartments designed to be in keeping with the Edwardian architecture of Frinton on Sea.x
エセックスにある高級なヴィクトリアン調のおしゃれな家の外観 (レンガサイディング、アパート・マンション) の写真
エセックスにある高級なヴィクトリアン調のおしゃれな家の外観 (レンガサイディング、アパート・マンション) の写真
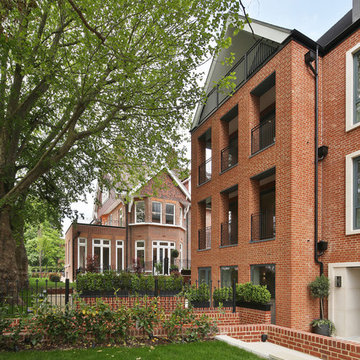
Simon Carruthers
ロンドンにある高級な中くらいなコンテンポラリースタイルのおしゃれな家の外観 (レンガサイディング、アパート・マンション) の写真
ロンドンにある高級な中くらいなコンテンポラリースタイルのおしゃれな家の外観 (レンガサイディング、アパート・マンション) の写真
Beacon Street Development Company is proud to share Fairview Row. A masterfully constructed collection of 3 traditionally designed buildings, consisting of 14 condominium residences located in heart of Historic Hayes Barton, adjoining FivePoints. A fresh reinterpretation of historic influences is at the center of our design philosophy; we’ve combined innovative materials and traditional architecture with modern finishes
such as generous floor plans, open living concepts, gracious window placements, and superior finishes. To ensure each residence is as unique as its buyer, homes were meticulously appointed, allowing owners to express their individual creativity by incorporating beautiful and customizable finishes, including flooring, cabinetry, lighting,
millwork, and more. Delivering a tailored yet quiet residential living experience motivated our team to erect the building using the finest materials, namely a steel and concrete structure with numerous acoustical improvements, minimizing noise while maximizing comfort.
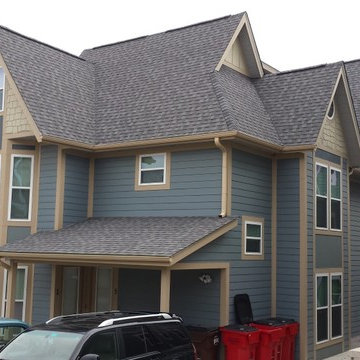
Rear exterior of The Victorian apartment building in Bloomington, Indiana
インディアナポリスにある高級な中くらいなヴィクトリアン調のおしゃれな家の外観 (コンクリート繊維板サイディング、アパート・マンション) の写真
インディアナポリスにある高級な中くらいなヴィクトリアン調のおしゃれな家の外観 (コンクリート繊維板サイディング、アパート・マンション) の写真
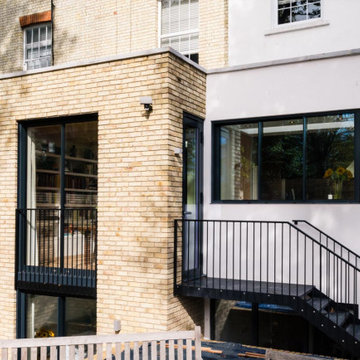
The proposal extends an existing three bedroom flat at basement and ground floor level at the bottom of this Hampstead townhouse.
Working closely with the conservation area constraints the design uses simple proposals to reflect the existing building behind, creating new kitchen and dining rooms, new basement bedrooms and ensuite bathrooms.
The new dining space uses a slim framed pocket sliding door system so the doors disappear when opened to create a Juliet balcony overlooking the garden.
A new master suite with walk-in wardrobe and ensuite is created in the basement level as well as an additional guest bedroom with ensuite.
Our role is for holistic design services including interior design and specifications with design management and contract administration during construction.
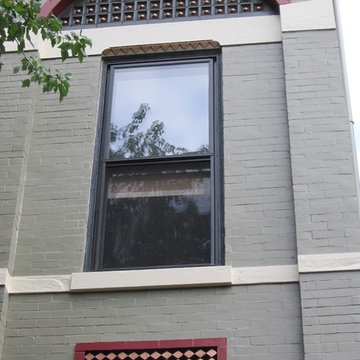
Medium level of detailing on this porch, including metallic copper paint.
シンシナティにある高級なトラディショナルスタイルのおしゃれな家の外観 (レンガサイディング、アパート・マンション) の写真
シンシナティにある高級なトラディショナルスタイルのおしゃれな家の外観 (レンガサイディング、アパート・マンション) の写真

A combination of white-yellow siding made from Hardie fiber cement creates visual connections between spaces giving us a good daylighting channeling such youthful freshness and joy!
.
.
#homerenovation #whitehome #homeexterior #homebuild #exteriorrenovation #fibercement #exteriorhome #whiteexterior #exteriorsiding #fibrecement#timelesshome #renovation #build #timeless #exterior #fiber #cement #fibre #siding #hardie #homebuilder #newbuildhome #homerenovations #homebuilding #customhomebuilder #homebuilders #finehomebuilding #buildingahome #newhomebuilder
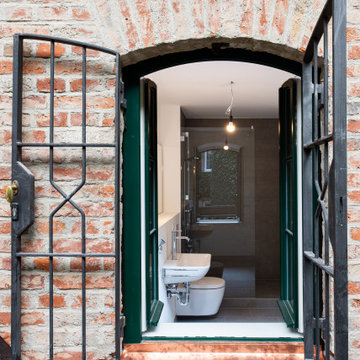
Wo einst Pferd und Scheune waren befinden sich nun sechs Wohnungen unterschiedlicher Größe. Hier ein Blick in das Bad einer 2-Zimmerwohnung. Die sanierte Fassade erstrahlt in neuen Glanz. Das Freilegen des ursprünglichen Fugenmörtels brachte Licht ins Dunkel zum Umgang mit der historischen, stark in die Jahre gekommenen Fassade.
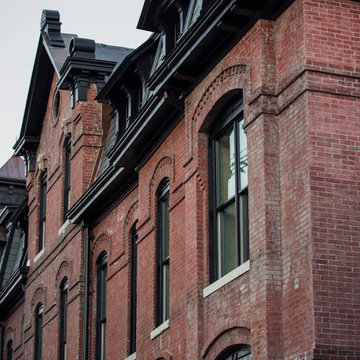
In 2016 the prominent Owen Block (c.1882) was fully renovated to create 15 urban living units in Evansville's Riverside Historic District. The building's iconic 19th-century facade was restored with the addition of a private urban courtyard, new exterior lighting and streetscape improvements.
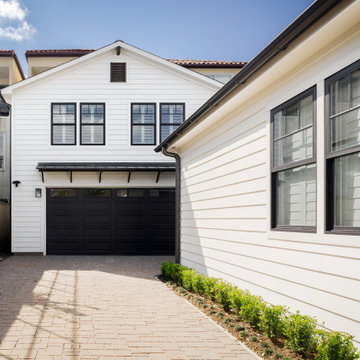
James Hardie Artisan Lap Siding
James Hardie
Lab Siding
ヒューストンにある高級な小さなトラディショナルスタイルのおしゃれな家の外観 (コンクリート繊維板サイディング、アパート・マンション) の写真
ヒューストンにある高級な小さなトラディショナルスタイルのおしゃれな家の外観 (コンクリート繊維板サイディング、アパート・マンション) の写真
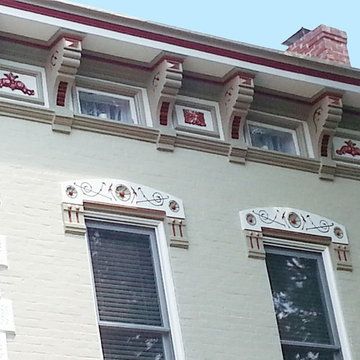
Medium level of detailing on this porch, including metallic copper paint.
シンシナティにある高級なトラディショナルスタイルのおしゃれな家の外観 (レンガサイディング、アパート・マンション) の写真
シンシナティにある高級なトラディショナルスタイルのおしゃれな家の外観 (レンガサイディング、アパート・マンション) の写真
Beacon Street Development Company is proud to share Fairview Row. A masterfully constructed collection of 3 traditionally designed buildings, consisting of 14 condominium residences located in heart of Historic Hayes Barton, adjoining FivePoints. A fresh reinterpretation of historic influences is at the center of our design philosophy; we’ve combined innovative materials and traditional architecture with modern finishes
such as generous floor plans, open living concepts, gracious window placements, and superior finishes. To ensure each residence is as unique as its buyer, homes were meticulously appointed, allowing owners to express their individual creativity by incorporating beautiful and customizable finishes, including flooring, cabinetry, lighting,
millwork, and more. Delivering a tailored yet quiet residential living experience motivated our team to erect the building using the finest materials, namely a steel and concrete structure with numerous acoustical improvements, minimizing noise while maximizing comfort.
高級な家の外観 (アパート・マンション、レンガサイディング、コンクリート繊維板サイディング) の写真
1
