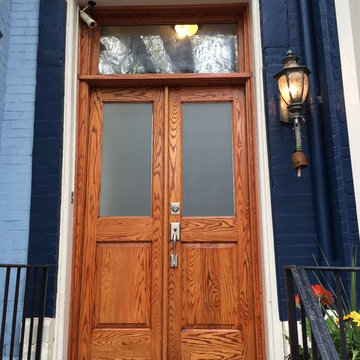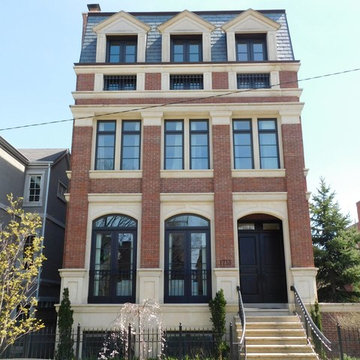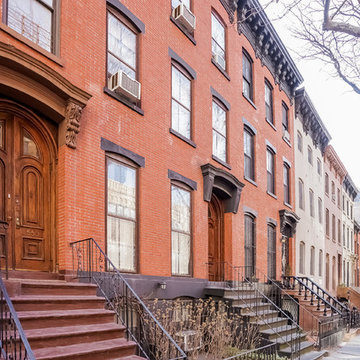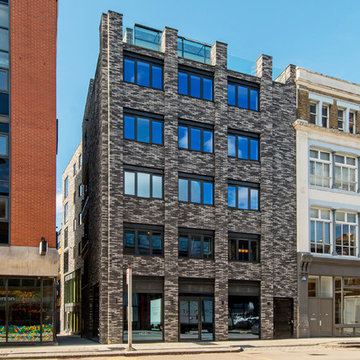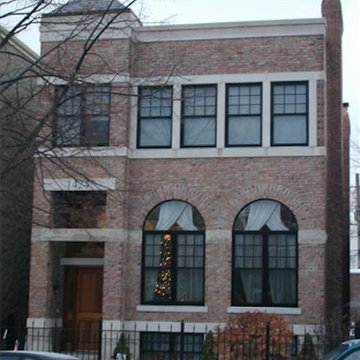高級な家の外観 (アパート・マンション、レンガサイディング) の写真
絞り込み:
資材コスト
並び替え:今日の人気順
写真 1〜20 枚目(全 108 枚)
1/4
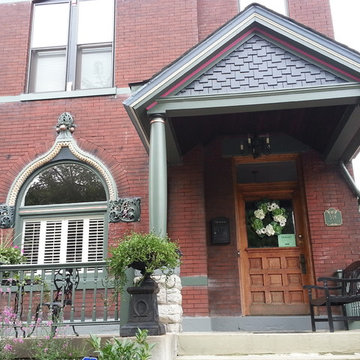
The wishbone arch over the front window is cast stone. It had been painted with a very thick layer of beige paint. All the detail was lost. We cleaned away all the old paint and layered the most ornate sections with blacks and greens to give the appearance of antique bronzework.
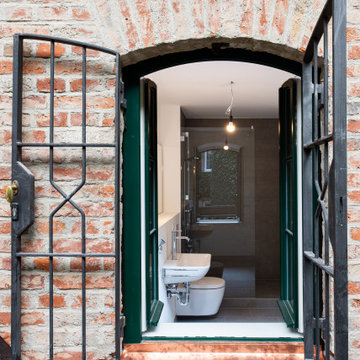
Wo einst Pferd und Scheune waren befinden sich nun sechs Wohnungen unterschiedlicher Größe. Hier ein Blick in das Bad einer 2-Zimmerwohnung. Die sanierte Fassade erstrahlt in neuen Glanz. Das Freilegen des ursprünglichen Fugenmörtels brachte Licht ins Dunkel zum Umgang mit der historischen, stark in die Jahre gekommenen Fassade.
Beacon Street Development Company is proud to share Fairview Row. A masterfully constructed collection of 3 traditionally designed buildings, consisting of 14 condominium residences located in heart of Historic Hayes Barton, adjoining FivePoints. A fresh reinterpretation of historic influences is at the center of our design philosophy; we’ve combined innovative materials and traditional architecture with modern finishes
such as generous floor plans, open living concepts, gracious window placements, and superior finishes. To ensure each residence is as unique as its buyer, homes were meticulously appointed, allowing owners to express their individual creativity by incorporating beautiful and customizable finishes, including flooring, cabinetry, lighting,
millwork, and more. Delivering a tailored yet quiet residential living experience motivated our team to erect the building using the finest materials, namely a steel and concrete structure with numerous acoustical improvements, minimizing noise while maximizing comfort.
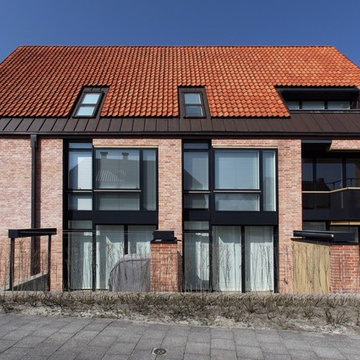
Haus Jade
他の地域にある高級な中くらいなコンテンポラリースタイルのおしゃれな家の外観 (レンガサイディング、アパート・マンション) の写真
他の地域にある高級な中くらいなコンテンポラリースタイルのおしゃれな家の外観 (レンガサイディング、アパート・マンション) の写真
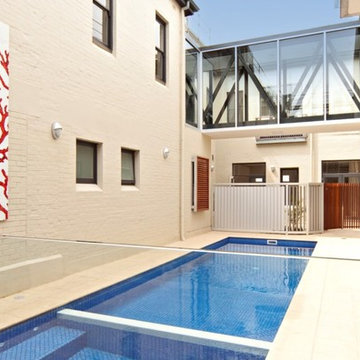
The former courtyard was transformed into a pool area. The new glass bridge in the background was added to link the apartments together on the first floor.
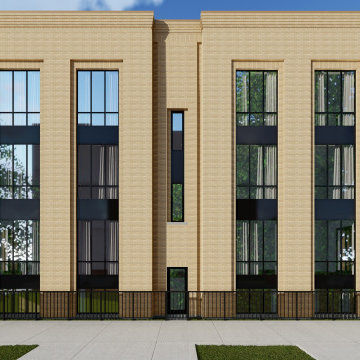
シカゴにある高級な中くらいなコンテンポラリースタイルのおしゃれな家の外観 (レンガサイディング、黄色い外壁、アパート・マンション、混合材屋根) の写真
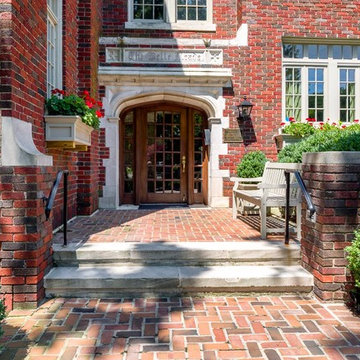
The Belle Meade
ナッシュビルにある高級な中くらいなトラディショナルスタイルのおしゃれな家の外観 (レンガサイディング、アパート・マンション) の写真
ナッシュビルにある高級な中くらいなトラディショナルスタイルのおしゃれな家の外観 (レンガサイディング、アパート・マンション) の写真
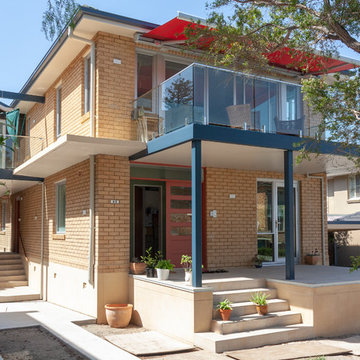
The Owner of these two dated 1970's flats wanted to downsize and transform them into one contemporary large apartment with a smaller second guest flat.
Interiors were stripped, 2 kitchens and 3 bathrooms replaced. Large balconies were added on both levels, front and rear, to catch sun and harbour views. Original brickwork was cleaned, contrasting in colour and texture with crisp new steelwork and glazed balustrades.
Landscaping photos to come!
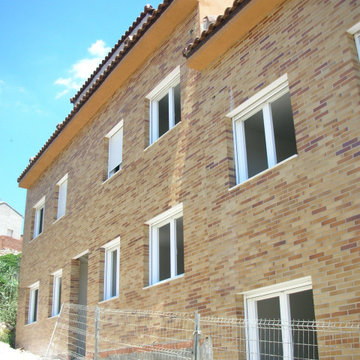
Ejecución de hoja exterior en cerramiento de fachada, de ladrillo cerámico cara vista perforado clinker, color marrón destonificado, con junta de 1 cm de espesor, recibida con mortero de cemento hidrófugo. Incluso parte proporcional de replanteo, nivelación y aplomado, mermas y roturas, enjarjes, elementos metálicos de conexión de las hojas y de soporte de la hoja exterior y anclaje al forjado u hoja interior, formación de dinteles, jambas y mochetas, ejecución de encuentros y puntos singulares y limpieza final de la fábrica ejecutada.
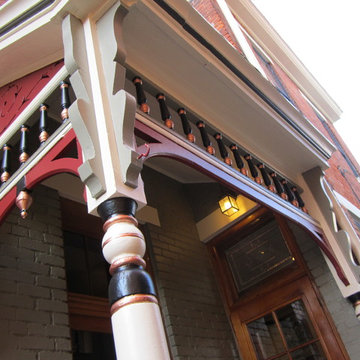
Medium level of detailing on this porch, including metallic copper paint.
シンシナティにある高級なトラディショナルスタイルのおしゃれな家の外観 (レンガサイディング、アパート・マンション) の写真
シンシナティにある高級なトラディショナルスタイルのおしゃれな家の外観 (レンガサイディング、アパート・マンション) の写真
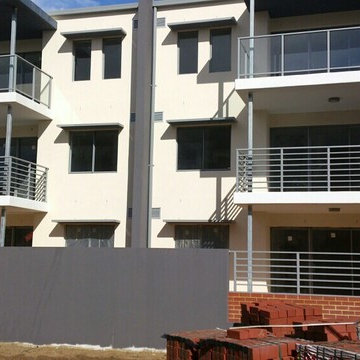
Private dwelling - apartment block.
パースにある高級な巨大なモダンスタイルのおしゃれな三階建ての家 (レンガサイディング、アパート・マンション) の写真
パースにある高級な巨大なモダンスタイルのおしゃれな三階建ての家 (レンガサイディング、アパート・マンション) の写真
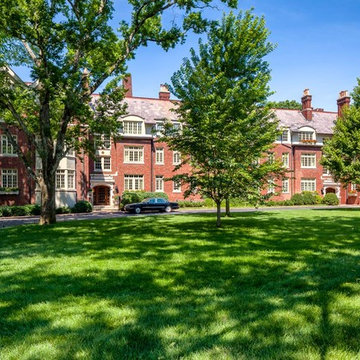
Tasteful renovation of a beautiful condo across from Belle Meade Country Club. Special attention paid to the historical features that originally gave this condo building its charm and appeal.
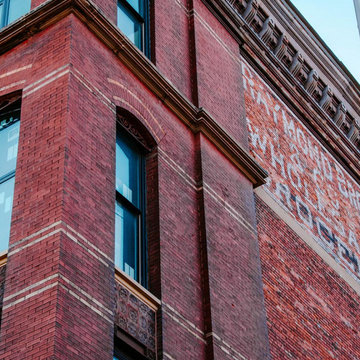
On the top three floors, BIC Construction and BIC Custom Homes created 15 fully custom condos. These Haymarket condos quickly sold out, bringing new residents to bustling downtown Lincoln, NE. The condos each carry a unique design and historical character that captures the original essence of the Raymond Brothers building. Additionally, BIC created a 2,000 SF rooftop terrace for residents to enjoy the sweeping views and Nebraska sunsets.
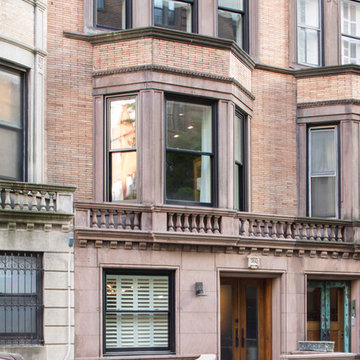
Brett Beyer Photography
ニューヨークにある高級なトラディショナルスタイルのおしゃれな家の外観 (レンガサイディング、アパート・マンション) の写真
ニューヨークにある高級なトラディショナルスタイルのおしゃれな家の外観 (レンガサイディング、アパート・マンション) の写真
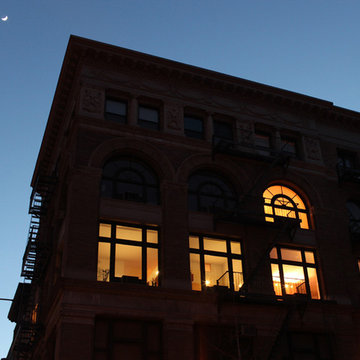
George Ranalli Architect is a leading expert in historic restoration, offering a range of services that includes the reconstruction of historical properties or parts of them. Through the use of historical, architectural, and archaeological evidence, restoration services may be full or partial and combined with rehabilitation and interior redesign. Photography Michelle Agins
高級な家の外観 (アパート・マンション、レンガサイディング) の写真
1
