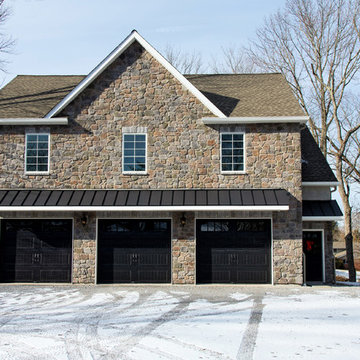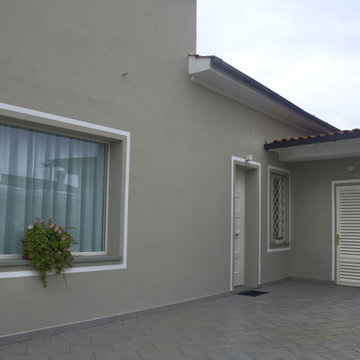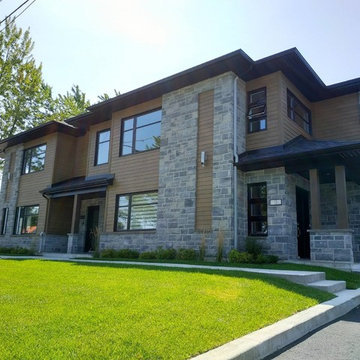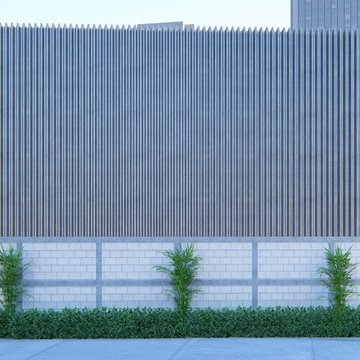高級な二階建ての家 (アパート・マンション) の写真
絞り込み:
資材コスト
並び替え:今日の人気順
写真 1〜20 枚目(全 209 枚)
1/4

Location: Barbierstraße 2, München, Deutschland
Design by Riedel-Immobilien
ミュンヘンにある高級な中くらいなモダンスタイルのおしゃれな家の外観 (漆喰サイディング、アパート・マンション、混合材屋根) の写真
ミュンヘンにある高級な中くらいなモダンスタイルのおしゃれな家の外観 (漆喰サイディング、アパート・マンション、混合材屋根) の写真

New Construction Multi-Family Residential Development in South Florida. Custom Apartment Building design. Plans available for sale.
マイアミにある高級なコンテンポラリースタイルのおしゃれな家の外観 (アパート・マンション、混合材屋根、縦張り) の写真
マイアミにある高級なコンテンポラリースタイルのおしゃれな家の外観 (アパート・マンション、混合材屋根、縦張り) の写真

Liam Frederick
フェニックスにある高級な中くらいなコンテンポラリースタイルのおしゃれな二階建ての家 (コンクリートサイディング、アパート・マンション) の写真
フェニックスにある高級な中くらいなコンテンポラリースタイルのおしゃれな二階建ての家 (コンクリートサイディング、アパート・マンション) の写真

Our team had to prepare the building for apartment rental. We have put a lot of work into making the rooms usable with a modern style finish and plenty of space to move around.
Check out the gallery to see the results of our work!
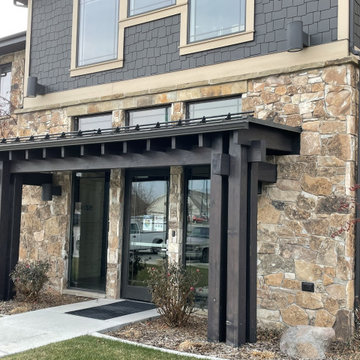
The Quarry Mill's Carson Pass real thin stone veneer creates a beautiful front entrance accent wall on the exterior of this building. Carson Pass is a fieldledge style natural thin stone veneer with an impressive depth of color. The stone has an abundance of natural mineral staining and lichen growing on the individual pieces. Upon close inspection Carson Pass almost appears to have been painted due to the vibrant colors, however, the colors are a completely natural occurrence. There are two types of lichen present on the stone. The first type provides some of the black tones and the second type gives more grey tones. The grey lichen is less abundant and almost looks as if mortar was accidentally splashed on the stone.

Small space living solutions are used throughout this contemporary 596 square foot townhome. Adjustable height table in the entry area serves as both a coffee table for socializing and as a dining table for eating. Curved banquette is upholstered in outdoor fabric for durability and maximizes space with hidden storage underneath the seat. Kitchen island has a retractable countertop for additional seating while the living area conceals a work desk and media center behind sliding shoji screens.
Calming tones of sand and deep ocean blue fill the tiny bedroom downstairs. Glowing bedside sconces utilize wall-mounting and swing arms to conserve bedside space and maximize flexibility.

Exterior shot of detached garage and office space.
ミネアポリスにある高級な中くらいなミッドセンチュリースタイルのおしゃれな家の外観 (ビニールサイディング、アパート・マンション) の写真
ミネアポリスにある高級な中くらいなミッドセンチュリースタイルのおしゃれな家の外観 (ビニールサイディング、アパート・マンション) の写真
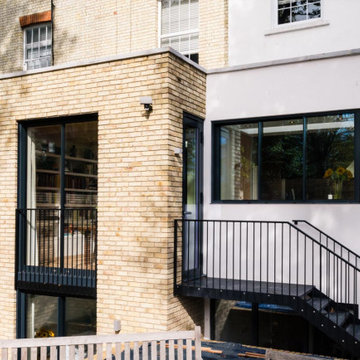
The proposal extends an existing three bedroom flat at basement and ground floor level at the bottom of this Hampstead townhouse.
Working closely with the conservation area constraints the design uses simple proposals to reflect the existing building behind, creating new kitchen and dining rooms, new basement bedrooms and ensuite bathrooms.
The new dining space uses a slim framed pocket sliding door system so the doors disappear when opened to create a Juliet balcony overlooking the garden.
A new master suite with walk-in wardrobe and ensuite is created in the basement level as well as an additional guest bedroom with ensuite.
Our role is for holistic design services including interior design and specifications with design management and contract administration during construction.
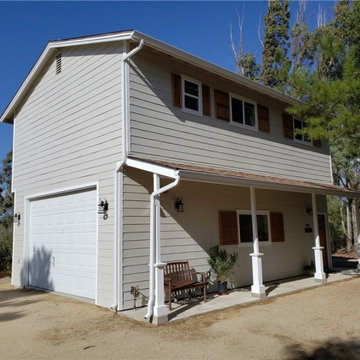
Atascadero two-story Garage to ADU conversion with single car garage, concrete composite siding, and covered concrete porch.
サンルイスオビスポにある高級なトラディショナルスタイルのおしゃれな家の外観 (コンクリートサイディング、アパート・マンション) の写真
サンルイスオビスポにある高級なトラディショナルスタイルのおしゃれな家の外観 (コンクリートサイディング、アパート・マンション) の写真
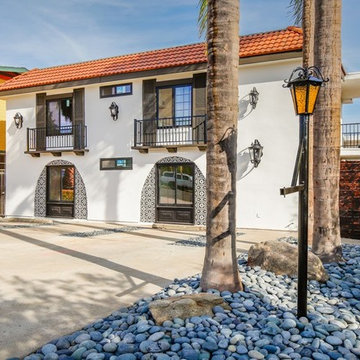
Apartment building rehab project in North Park, an urban area of San Diego, CA.
サンディエゴにある高級な小さな地中海スタイルのおしゃれな家の外観 (アドベサイディング、アパート・マンション) の写真
サンディエゴにある高級な小さな地中海スタイルのおしゃれな家の外観 (アドベサイディング、アパート・マンション) の写真
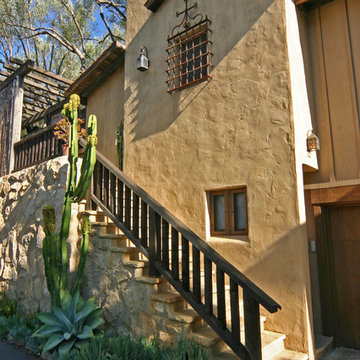
This award winning condominium design is less than a block away from the historic Presidio in downtown Santa Barbara. We combined a mud-brick, street-facing facade for the front unit with a combination of plaster and board-and-batt siding on the rear condo with aim of creating an authentic but relaxed rustic Mission Style exterior.
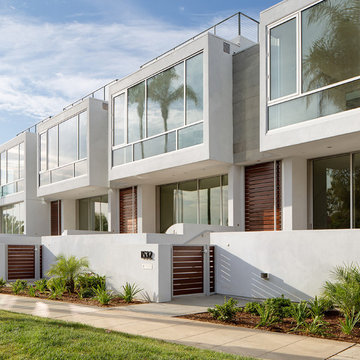
サンディエゴにある高級な中くらいなコンテンポラリースタイルのおしゃれな家の外観 (漆喰サイディング、アパート・マンション、混合材屋根) の写真
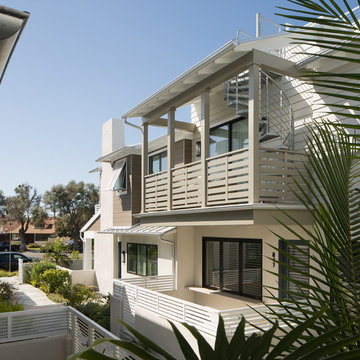
サンディエゴにある高級な中くらいなトランジショナルスタイルのおしゃれな家の外観 (混合材サイディング、マルチカラーの外壁、アパート・マンション) の写真

ハノーファーにある高級なコンテンポラリースタイルのおしゃれな家の外観 (塗装レンガ、緑化屋根、下見板張り、アパート・マンション) の写真
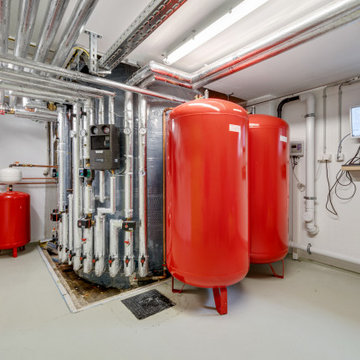
Mehrfamilienwohnhaus mit 9.400 Liter Solarspeicher und 40 qm Solaranlage für Nachhaltiges Wohnen
ミュンヘンにある高級なおしゃれな家の外観 (漆喰サイディング、黄色い外壁、アパート・マンション) の写真
ミュンヘンにある高級なおしゃれな家の外観 (漆喰サイディング、黄色い外壁、アパート・マンション) の写真
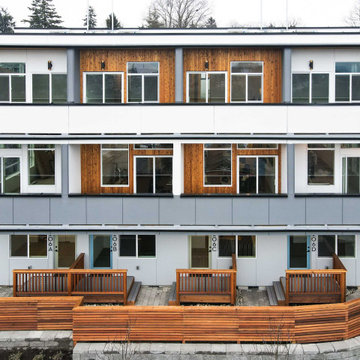
This project has Cedar channel siding with Hardie reveal siding panels.
シアトルにある高級なコンテンポラリースタイルのおしゃれな家の外観 (マルチカラーの外壁、アパート・マンション、緑化屋根) の写真
シアトルにある高級なコンテンポラリースタイルのおしゃれな家の外観 (マルチカラーの外壁、アパート・マンション、緑化屋根) の写真
高級な二階建ての家 (アパート・マンション) の写真
1
