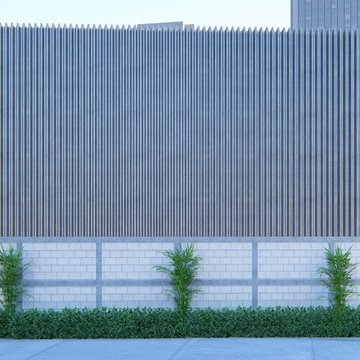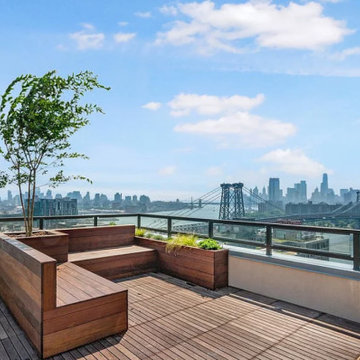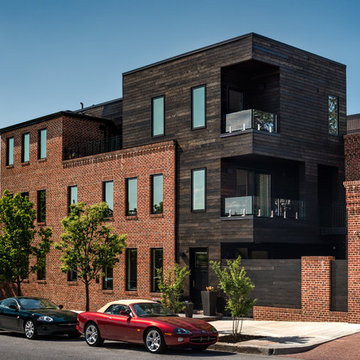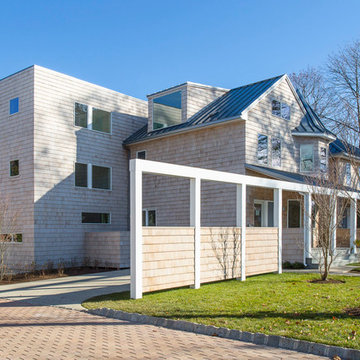高級な青い家の外観 (アパート・マンション) の写真
絞り込み:
資材コスト
並び替え:今日の人気順
写真 1〜20 枚目(全 174 枚)
1/4
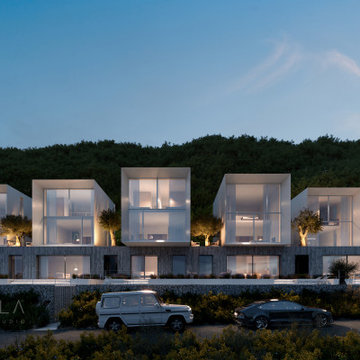
Luxury villas in Montenegro
他の地域にある高級な中くらいなモダンスタイルのおしゃれな家の外観 (コンクリートサイディング、アパート・マンション) の写真
他の地域にある高級な中くらいなモダンスタイルのおしゃれな家の外観 (コンクリートサイディング、アパート・マンション) の写真

Beirut 2012
Die großen, bislang ungenutzten Flachdächer mitten in den Städten zu erschließen, ist der
Grundgedanke, auf dem die Idee des
Loftcube basiert. Der Berliner Designer Werner Aisslinger will mit leichten, mobilen
Wohneinheiten diesen neuen, sonnigen
Lebensraum im großen Stil eröffnen und
vermarkten. Nach zweijährigen Vorarbeiten
präsentierten die Planer im Jahr 2003 den
Prototypen ihrer modularen Wohneinheiten
auf dem Flachdach des Universal Music
Gebäudes in Berlin.
Der Loftcube besteht aus einem Tragwerk mit aufgesteckten Fassadenelementen und einem variablen inneren Ausbausystem. Schneller als ein ein Fertighaus ist er innerhalb von 2-3 Tagen inklusive Innenausbau komplett aufgestellt. Zudem lässt sich der Loftcube in der gleichen Zeit auch wieder abbauen und an einen anderen Ort transportieren. Der Loftcube bietet bei Innenabmessungen von 6,25 x 6,25 m etwa 39 m2 Wohnfläche. Die nächst größere Einheit bietet bei rechteckigem Grundriss eine Raumgröße von 55 m2. Ausgehend von diesen Grundmodulen können - durch Brücken miteinander verbundener Einzelelemente - ganze Wohnlandschaften errichtet werden. Je nach Anforderung kann so die Wohnfläche im Laufe der Zeit den Bedürfnissen der Nutzer immer wieder angepasst werden. Die gewünschte Mobilität gewährleistet die auf
Containermaße begrenzte Größe aller
Bauteile. design: studio aisslinger Foto: Aisslinger

Liam Frederick
フェニックスにある高級な中くらいなコンテンポラリースタイルのおしゃれな二階建ての家 (コンクリートサイディング、アパート・マンション) の写真
フェニックスにある高級な中くらいなコンテンポラリースタイルのおしゃれな二階建ての家 (コンクリートサイディング、アパート・マンション) の写真
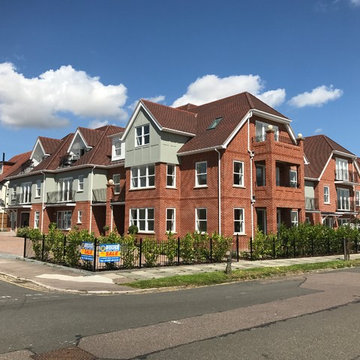
New apartments designed to be in keeping with the Edwardian architecture of Frinton on Sea.x
エセックスにある高級なヴィクトリアン調のおしゃれな家の外観 (レンガサイディング、アパート・マンション) の写真
エセックスにある高級なヴィクトリアン調のおしゃれな家の外観 (レンガサイディング、アパート・マンション) の写真
Beacon Street Development Company is proud to share Fairview Row. A masterfully constructed collection of 3 traditionally designed buildings, consisting of 14 condominium residences located in heart of Historic Hayes Barton, adjoining FivePoints. A fresh reinterpretation of historic influences is at the center of our design philosophy; we’ve combined innovative materials and traditional architecture with modern finishes
such as generous floor plans, open living concepts, gracious window placements, and superior finishes. To ensure each residence is as unique as its buyer, homes were meticulously appointed, allowing owners to express their individual creativity by incorporating beautiful and customizable finishes, including flooring, cabinetry, lighting,
millwork, and more. Delivering a tailored yet quiet residential living experience motivated our team to erect the building using the finest materials, namely a steel and concrete structure with numerous acoustical improvements, minimizing noise while maximizing comfort.
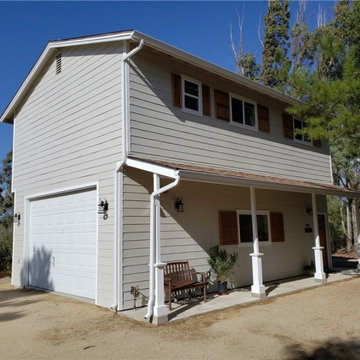
Atascadero two-story Garage to ADU conversion with single car garage, concrete composite siding, and covered concrete porch.
サンルイスオビスポにある高級なトラディショナルスタイルのおしゃれな家の外観 (コンクリートサイディング、アパート・マンション) の写真
サンルイスオビスポにある高級なトラディショナルスタイルのおしゃれな家の外観 (コンクリートサイディング、アパート・マンション) の写真
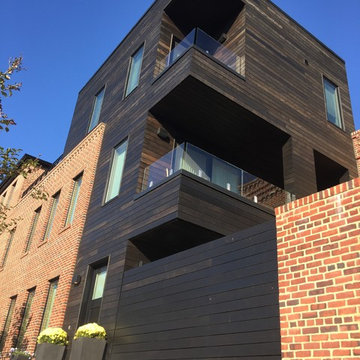
Cantilevered glass balconies overlook the courtyard below while providing a view to the water.
ボルチモアにある高級なモダンスタイルのおしゃれな家の外観 (混合材サイディング、アパート・マンション) の写真
ボルチモアにある高級なモダンスタイルのおしゃれな家の外観 (混合材サイディング、アパート・マンション) の写真
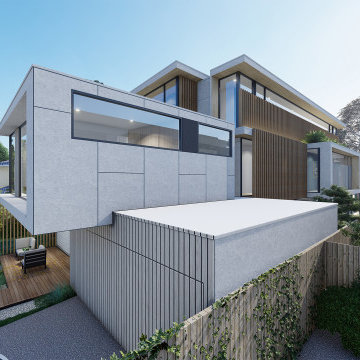
Incorporation of Modern Architecture to support Specialist Disability Accommodation for Australian. Providing quality and comfortable home to the occupants.
We maximized the land size of 771 sqm to incorporate 11 self contained units with 2 bedrooms + 2 Overnight Onsite Assistant (OOA).
External wrapped with concrete look - Exotec Vero from James Hardie with timber screening and white brick to complete a contemporary touch.
This 3 storey Specialist Disability Accommodation (SDA) has taken full consideration of its site context by providing an angled roof form that respect the neighbourhood character in Ashburton.
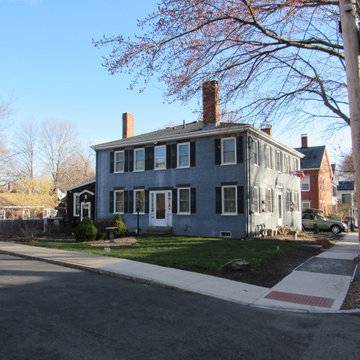
Existing Exterior of Historic Building
W: www.tektoniksarchitects.com
ボストンにある高級なトラディショナルスタイルのおしゃれな家の外観 (塗装レンガ、アパート・マンション) の写真
ボストンにある高級なトラディショナルスタイルのおしゃれな家の外観 (塗装レンガ、アパート・マンション) の写真
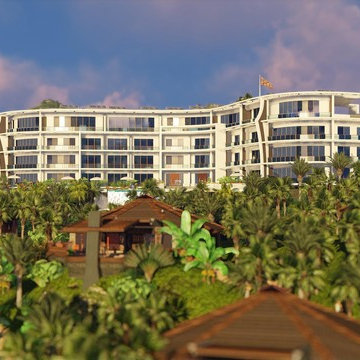
Nestled on the western edge of a gently sloping cliff site in South Kuta, Bali, sits this charming 60 room boutique hotel, gazing out over 25 private resort villas and on towards the endless Indian Ocean.
Featuring a cascading two story water fall entry and unique transparent hexagon swimming pool with Buddha.
All hotel rooms and villas have wide open views to the sea and impressive ocean views.
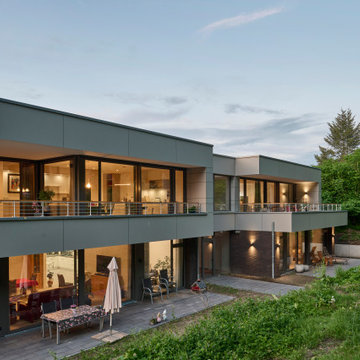
ハノーファーにある高級なコンテンポラリースタイルのおしゃれな家の外観 (塗装レンガ、アパート・マンション、緑化屋根、下見板張り) の写真
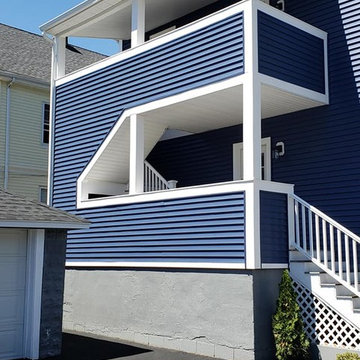
The new rear deck provides outdoor space for both units and an egress stair from the second level. The removed interior stair allowed for a better kitchen layout.
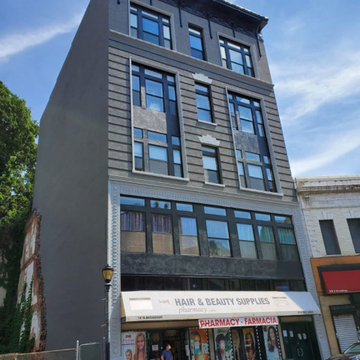
This Mix use building was transformed, Royal Construction Associates LLC.Performed Masonry repairs and finished it with HB400 Painting.
ニューヨークにある高級な中くらいなモダンスタイルのおしゃれな陸屋根 (漆喰サイディング、アパート・マンション、混合材屋根) の写真
ニューヨークにある高級な中くらいなモダンスタイルのおしゃれな陸屋根 (漆喰サイディング、アパート・マンション、混合材屋根) の写真
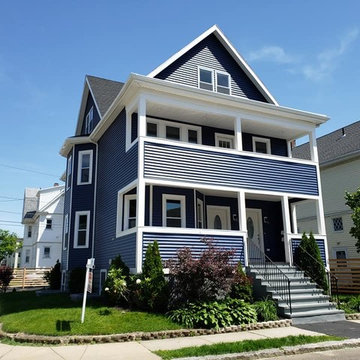
The renovated building showing the majority of the project. The house was constructed circa 1910 and did not have a third level. The existing roof was removed and a gable roof added to get three bedrooms on the upper story. The basement was excavated level for three more bedrooms.
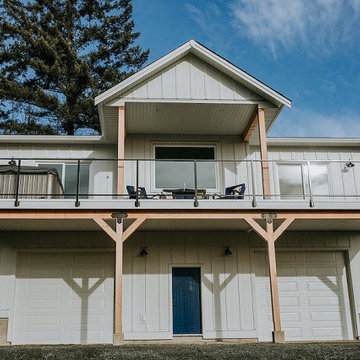
This custom home was a carriage house build. This style refers to detached garages that have living space above them. Board and batten siding, custom black powder-coated metalwork for bracing post and beam timbers, and custom blue painted entry doors.
高級な青い家の外観 (アパート・マンション) の写真
1

