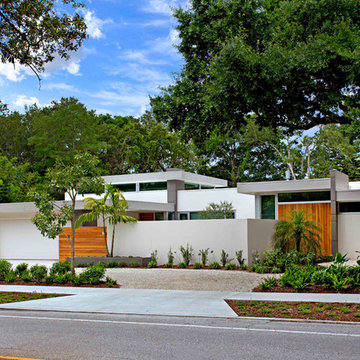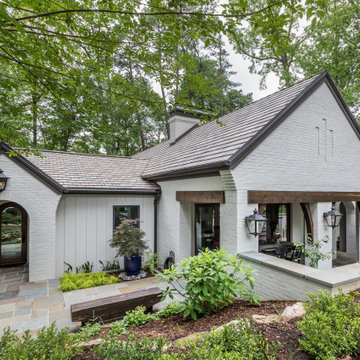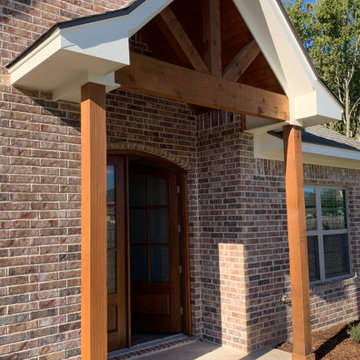高級な家の外観 (アパート・マンション) の写真
絞り込み:
資材コスト
並び替え:今日の人気順
写真 1〜20 枚目(全 10,999 枚)
1/5

This Modern Prairie Bungalow was designed to capture the natural beauty of the Canadian Rocky Mountains from every space within. The sprawling horizontal design and hipped roofs echo the surrounding mountain landscape. The color palette and natural materials help the home blend seamlessly into the Rockies with dark stained wood accents, textural stone, and smooth stucco. Black metal details and unique window configurations bring an industrial-inspired modern element to this mountain retreat. As you enter through the front entry, an abundance of windows flood the home with natural light – bringing the outdoors in. Two covered exterior living spaces provide ample room for entertaining and relaxing in this Springbank Hill custom home.

This is the renovated design which highlights the vaulted ceiling that projects through to the exterior.
シカゴにある高級な小さなミッドセンチュリースタイルのおしゃれな家の外観 (コンクリート繊維板サイディング、下見板張り) の写真
シカゴにある高級な小さなミッドセンチュリースタイルのおしゃれな家の外観 (コンクリート繊維板サイディング、下見板張り) の写真

View of front entry from driveway. Photo by Scott Hargis.
サンフランシスコにある高級なモダンスタイルのおしゃれな家の外観 (漆喰サイディング) の写真
サンフランシスコにある高級なモダンスタイルのおしゃれな家の外観 (漆喰サイディング) の写真

Charles Hilton Architects, Robert Benson Photography
From grand estates, to exquisite country homes, to whole house renovations, the quality and attention to detail of a "Significant Homes" custom home is immediately apparent. Full time on-site supervision, a dedicated office staff and hand picked professional craftsmen are the team that take you from groundbreaking to occupancy. Every "Significant Homes" project represents 45 years of luxury homebuilding experience, and a commitment to quality widely recognized by architects, the press and, most of all....thoroughly satisfied homeowners. Our projects have been published in Architectural Digest 6 times along with many other publications and books. Though the lion share of our work has been in Fairfield and Westchester counties, we have built homes in Palm Beach, Aspen, Maine, Nantucket and Long Island.

After completion of expansion and exterior improvements. The owners wanted to build the deck as a DIY project.
リトルロックにある高級な中くらいなカントリー風のおしゃれな家の外観 (メタルサイディング) の写真
リトルロックにある高級な中くらいなカントリー風のおしゃれな家の外観 (メタルサイディング) の写真

Rancher exterior remodel - craftsman portico and pergola addition. Custom cedar woodwork with moravian star pendant and copper roof. Cedar Portico. Cedar Pavilion. Doylestown, PA remodelers

Mid-century modern exterior with covered walkway and black front door.
フェニックスにある高級な中くらいなミッドセンチュリースタイルのおしゃれな家の外観 (塗装レンガ) の写真
フェニックスにある高級な中くらいなミッドセンチュリースタイルのおしゃれな家の外観 (塗装レンガ) の写真

A thoughtful, well designed 5 bed, 6 bath custom ranch home with open living, a main level master bedroom and extensive outdoor living space.
This home’s main level finish includes +/-2700 sf, a farmhouse design with modern architecture, 15’ ceilings through the great room and foyer, wood beams, a sliding glass wall to outdoor living, hearth dining off the kitchen, a second main level bedroom with on-suite bath, a main level study and a three car garage.
A nice plan that can customize to your lifestyle needs. Build this home on your property or ours.
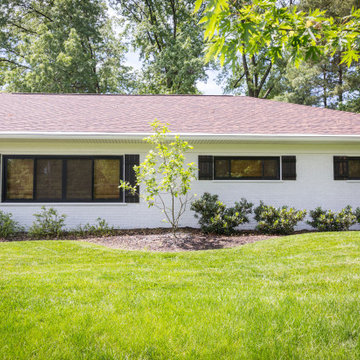
Here's a close up of the new exterior lighting on this ranch style home. These sconce lights are Miseno Chestertown.
シンシナティにある高級なおしゃれな家の外観 (レンガサイディング) の写真
シンシナティにある高級なおしゃれな家の外観 (レンガサイディング) の写真
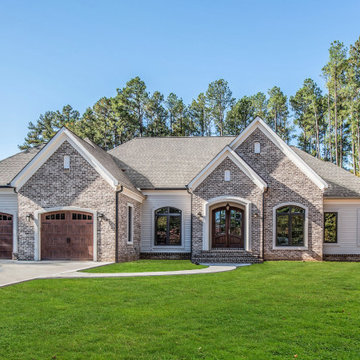
The Charlotte at Argyle Heights | J. Hall Homes, Inc.
ワシントンD.C.にある高級なシャビーシック調のおしゃれな家の外観 (レンガサイディング) の写真
ワシントンD.C.にある高級なシャビーシック調のおしゃれな家の外観 (レンガサイディング) の写真
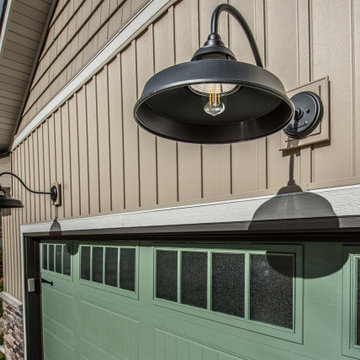
The entire house is grounded with new stone masonry wrapping the front porch and garage.
他の地域にある高級な中くらいなカントリー風のおしゃれな家の外観 (ビニールサイディング) の写真
他の地域にある高級な中くらいなカントリー風のおしゃれな家の外観 (ビニールサイディング) の写真
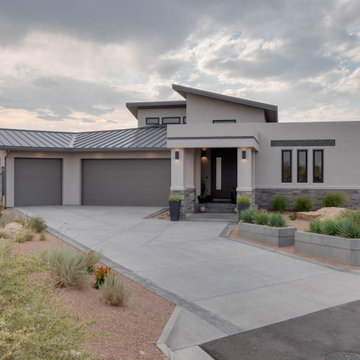
This Contemporary Home is exciting yet balanced in a way that invites us to feel at home.
他の地域にある高級な中くらいなコンテンポラリースタイルのおしゃれな家の外観 (混合材サイディング) の写真
他の地域にある高級な中くらいなコンテンポラリースタイルのおしゃれな家の外観 (混合材サイディング) の写真

Modern farmhouse describes this open concept, light and airy ranch home with modern and rustic touches. Precisely positioned on a large lot the owners enjoy gorgeous sunrises from the back left corner of the property with no direct sunlight entering the 14’x7’ window in the front of the home. After living in a dark home for many years, large windows were definitely on their wish list. Three generous sliding glass doors encompass the kitchen, living and great room overlooking the adjacent horse farm and backyard pond. A rustic hickory mantle from an old Ohio barn graces the fireplace with grey stone and a limestone hearth. Rustic brick with scraped mortar adds an unpolished feel to a beautiful built-in buffet.
高級な家の外観 (アパート・マンション) の写真
1


