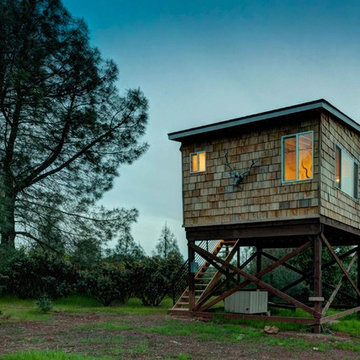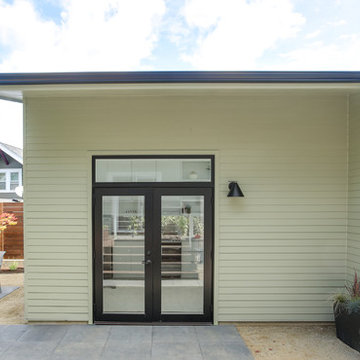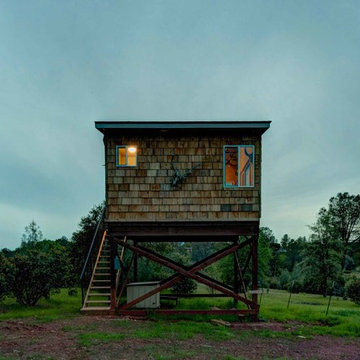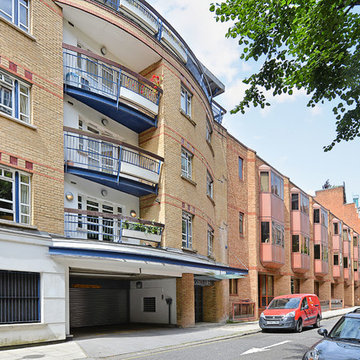高級な平屋 (アパート・マンション) の写真

The remodelling of a ground floor garden flat in northwest London offers the opportunity to revisit the principles of compact living applied in previous designs.
The 54 sqm flat in Willesden Green is dramatically transformed by re-orientating the floor plan towards the open space at the back of the plot. Home office and bedroom are relocated to the front of the property, living accommodations at the back.
The rooms within the outrigger have been opened up and the former extension rebuilt with a higher flat roof, punctured by an elongated light well. The corner glazing directs one’s view towards the sleek limestone garden.
A storage wall with an homogeneous design not only serves multiple functions - from wardrobe to linen cupboard, utility and kitchen -, it also acts as the agent connecting the front and the back of the apartment.
This device also serves to accentuate the stretched floor plan and to give a strong sense of direction to the project.
The combination of bold colours and strong materials result in an interior space with modernist influences yet sombre and elegant and where the statuario marble fireplace becomes an opulent centrepiece with a minimal design.

Nagold 2012 für haefele
Die großen, bislang ungenutzten Flachdächer mitten in den Städten zu erschließen, ist der
Grundgedanke, auf dem die Idee des
Loftcube basiert. Der Berliner Designer Werner Aisslinger will mit leichten, mobilen
Wohneinheiten diesen neuen, sonnigen
Lebensraum im großen Stil eröffnen und
vermarkten. Nach zweijährigen Vorarbeiten
präsentierten die Planer im Jahr 2003 den
Prototypen ihrer modularen Wohneinheiten
auf dem Flachdach des Universal Music
Gebäudes in Berlin.
Der Loftcube besteht aus einem Tragwerk mit aufgesteckten Fassadenelementen und einem variablen inneren Ausbausystem. Schneller als ein ein Fertighaus ist er innerhalb von 2-3 Tagen inklusive Innenausbau komplett aufgestellt. Zudem lässt sich der Loftcube in der gleichen Zeit auch wieder abbauen und an einen anderen Ort transportieren. Der Loftcube bietet bei Innenabmessungen von 6,25 x 6,25 m etwa 39 m2 Wohnfläche. Die nächst größere Einheit bietet bei rechteckigem Grundriss eine Raumgröße von 55 m2. Ausgehend von diesen Grundmodulen können - durch Brücken miteinander verbundener Einzelelemente - ganze Wohnlandschaften errichtet werden. Je nach Anforderung kann so die Wohnfläche im Laufe der Zeit den Bedürfnissen der Nutzer immer wieder angepasst werden. Die gewünschte Mobilität gewährleistet die auf
Containermaße begrenzte Größe aller
Bauteile. design: studio aisslinger Foto: Aisslinger
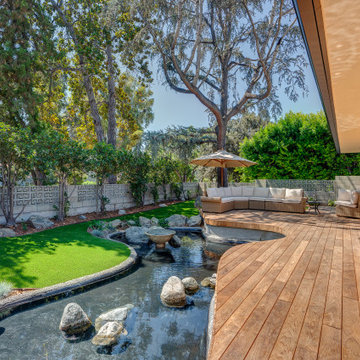
Original teak deck had to be removed and decking rebuilt. Reconstituted wood has all water and 80% of the sugars removed to increase longevity. Deck was reconfigured to follow the lines of the pond. Decking is underlit with dimmable LED lighting for night time enjoyment and safety. Pond was pre-existing, but needed extensive refurbishing. Fountain was added. Yard and artificial turf were installed to minimize water usage.
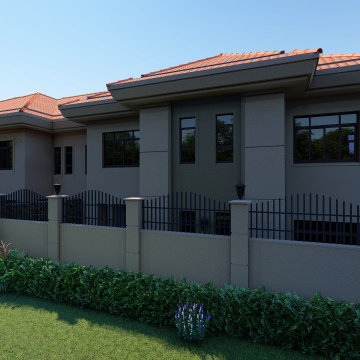
The residences are 4 beds 4 baths of magnificence. The classic charm and the seductive beauty of this architectural style cannot be obtained through any other design solution. This is exactly why the style is so popular nowadays.
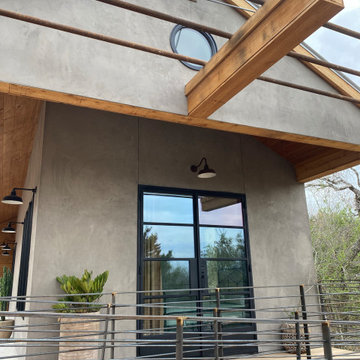
Raw cedar trim. Steel. Concrete.
オースティンにある高級な中くらいなサンタフェスタイルのおしゃれな家の外観 (漆喰サイディング、アパート・マンション) の写真
オースティンにある高級な中くらいなサンタフェスタイルのおしゃれな家の外観 (漆喰サイディング、アパート・マンション) の写真
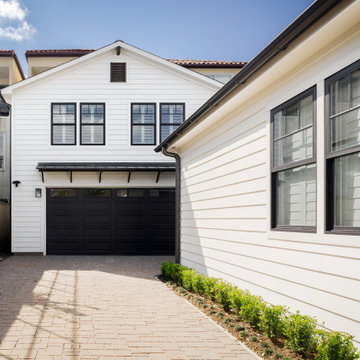
James Hardie Artisan Lap Siding
James Hardie
Lab Siding
ヒューストンにある高級な小さなトラディショナルスタイルのおしゃれな家の外観 (コンクリート繊維板サイディング、アパート・マンション) の写真
ヒューストンにある高級な小さなトラディショナルスタイルのおしゃれな家の外観 (コンクリート繊維板サイディング、アパート・マンション) の写真
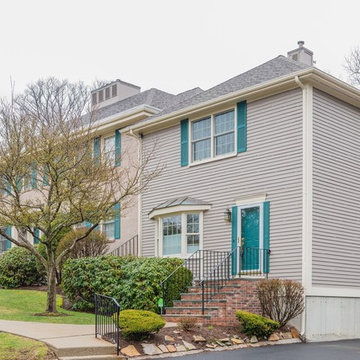
Divine Design Center
Photography by: Keitaro Yoshioka
ボストンにある高級な中くらいなモダンスタイルのおしゃれな家の外観 (混合材サイディング、アパート・マンション) の写真
ボストンにある高級な中くらいなモダンスタイルのおしゃれな家の外観 (混合材サイディング、アパート・マンション) の写真
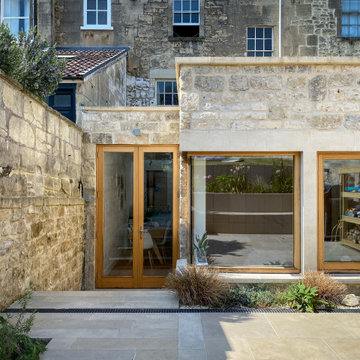
A single storey rear extension to a grade II listed Georgian townhouse in Bath. The design combines contemporary and traditional styles for a timeless effect. Oak windows and doors including a cantilevered glass corner are combined with Bath rubble stone and ashlar window surrounds.
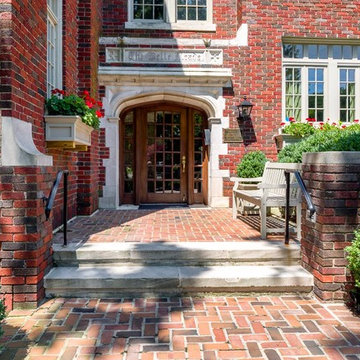
The Belle Meade
ナッシュビルにある高級な中くらいなトラディショナルスタイルのおしゃれな家の外観 (レンガサイディング、アパート・マンション) の写真
ナッシュビルにある高級な中くらいなトラディショナルスタイルのおしゃれな家の外観 (レンガサイディング、アパート・マンション) の写真
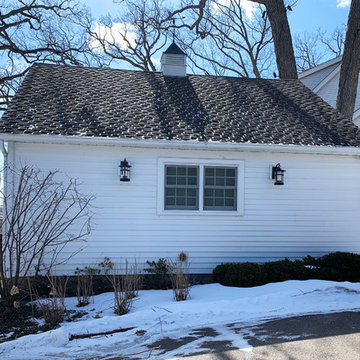
It's amazing how a 2-car garage can be transformed if well designed! Here, the garage is made into a guesthouse with one bedroom, living area, kitchenette, full bath, entry/mudroom and more. All rooms have a view of the lake beyond
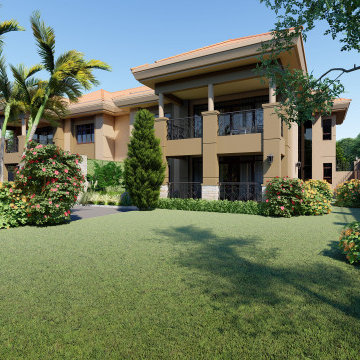
The residences are 4 beds 4 baths of magnificence. The classic charm and the seductive beauty of this architectural style cannot be obtained through any other design solution. This is exactly why the style is so popular nowadays.
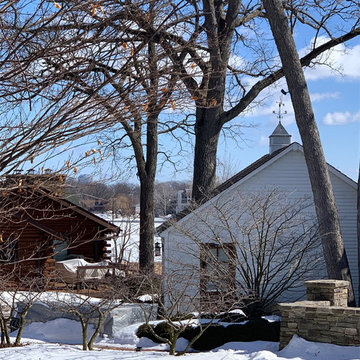
It's amazing how a 2-car garage can be transformed if well designed! Here, the garage is made into a guesthouse with one bedroom, living area, kitchenette, full bath, entry/mudroom and more. All rooms have a view of the lake beyond
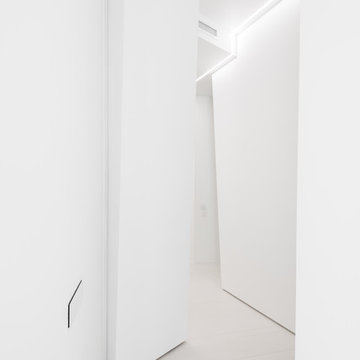
SERGEY NASEDKIN / IVAN KOCHEV ARCH.625
S=110 м2. / H=2900мм
Место : Москва ,Садовые Кварталы
Статус : реализованный объект
проектирование: 01.05.2014 - 01.06.2014 г
реализация 01.04.2014 - 15.04.2018 г
tel. +7 499 372 0625 0_625@mail.ru
Частное пространство в Садовых кварталах
Линии коридора и гостиной очень сложны, полны смутных метафор (часто музыкальных и мифологических). деконструирует понятие поверхности, стены («Поверхность должна умереть. Доказательство»— словно теорему доказывает псевдоматематически утверждение, используя абстрактные символы). «Линия всегда перпендикулярна вибрации, испускаемой Богом, который впервые поцеловал треугольники, затем ставшие равносторонними .переворачивая слова и буквы во всех направлениях, пуская их зигзагообразно, наискось, сталкивая друг с другом, вклинивая между буквами цифры, превращая само пространство в некий шифр. И если его читать прямо, то ничего кроме бессмыслицы в нем найти не удастся., здесь метод чтения между линиями
понятие «Новый Модернизм», который связан с ощущением Конца. Ясно, что конец XX века не есть конец пути, хотя неизбежно апокалиптическое предчувствие грядущих изменений. В культурном сознании эта граница старого и нового уже перейдена, и появилось ощущение, что изменилась атмосфера существования, изменились желания и побуждения людей, а, следовательно, изменился и образ мышления. Модернизм продолжался не десять, двадцать или сто лет, что это был период, длившийся около трех тысяч лет и только сейчас подходящий к концу. То есть, период обогащения человеческого интеллекта, то великое, что привнесли в видение мира Сократ, его предшественники и последователи, заканчивается. Мир будет существовать еще тысячи лет, однако в духовном смысле эмпирическая реальность, точнее — конкретная концепция отношения к миру — приближается к абсолютному Концу. В некотором смысле Новый Модернизм есть Конец, эмблема Конца. В связи с этим, архитектор считает, что архитектура вступила в сферу, которая пока еще не очень ясна. Это не сфера доводов разума и не сфера ясно построенных категорий. Приближение к Концу, , означает освоение всего опыта, накопленного к этому моменту.
холл тамбур, гардероб, гостинная совмещённая с кухней столовой. , гостевой с. у ванная,
2 спальни , ванная, постирочная.
столовая, кабинет.
Стиль современный , монохромные спокойные оттенки покрытий , дискрктные пространства.
Современная архитектура легкая и монументальная одновременно , интерьер уютный и технологичный..Пространство создано для человека и человек дополняет пространство. это .
Работа современного архитектора в том чтобы скрыть все технологии и функции , создать фон и комфорт для человека. правильно развести потоки , .
Дать возможность трансформации пространства, разные сцены жизни, транспарентные , перетекающие пространства с изменением функции и возможностью изоляции. .Это другой, следующий уровень жизни и проектирование такого пространства требует решения многих задач.
Планировка диэдральная группа соты и ломанные ячейки , большие помещения дискретны и перетекают друг в друга, перегородки из калённого стекла,.
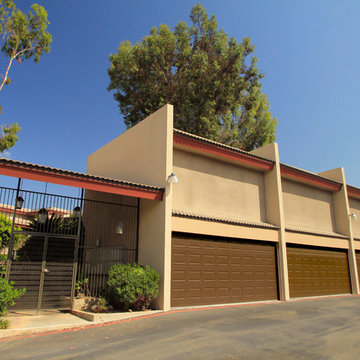
These steel garage doors came in the walnut finish and was produced by our manufacturer Amarr.
Sarah F.
サンディエゴにある高級なコンテンポラリースタイルのおしゃれな家の外観 (混合材サイディング、アパート・マンション) の写真
サンディエゴにある高級なコンテンポラリースタイルのおしゃれな家の外観 (混合材サイディング、アパート・マンション) の写真
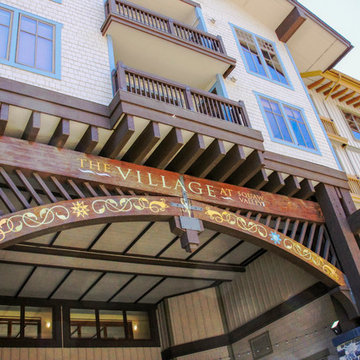
Jason Kelley Photography
サクラメントにある高級な中くらいなトランジショナルスタイルのおしゃれな家の外観 (アパート・マンション) の写真
サクラメントにある高級な中くらいなトランジショナルスタイルのおしゃれな家の外観 (アパート・マンション) の写真
高級な平屋 (アパート・マンション) の写真
1

