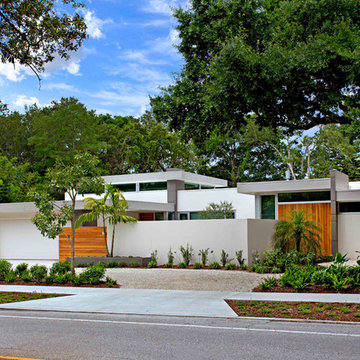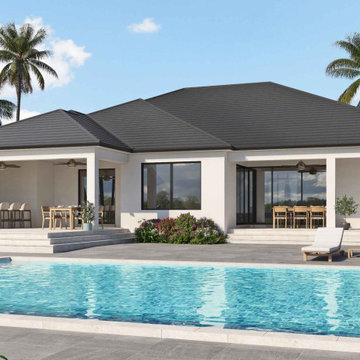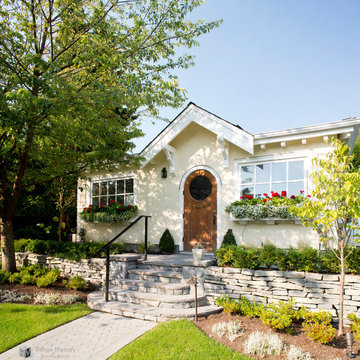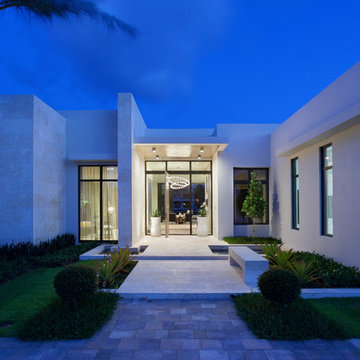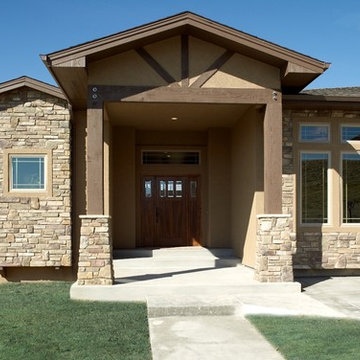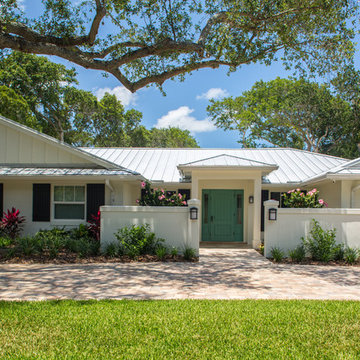高級な、ラグジュアリーな中くらいな家の外観 (漆喰サイディング) の写真
絞り込み:
資材コスト
並び替え:今日の人気順
写真 1〜20 枚目(全 5,276 枚)
1/5
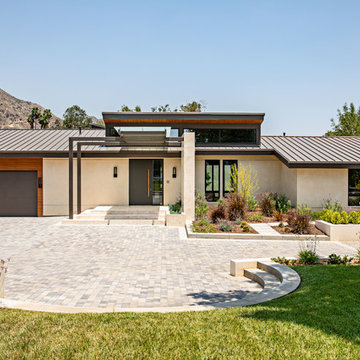
A Southern California contemporary residence designed by Atelier R Design with the Glo European Windows D1 Modern Entry door accenting the modern aesthetic.
Sterling Reed Photography
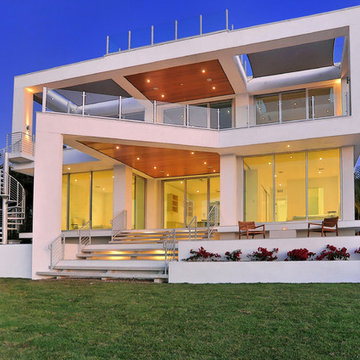
The concept began with creating an international style modern residence taking full advantage of the 360 degree views of Sarasota downtown, the Gulf of Mexico, Sarasota Bay and New Pass. A court yard is surrounded by the home which integrates outdoor and indoor living.
This 6,400 square foot residence is designed around a central courtyard which connects the garage and guest house in the front, to the main house in the rear via fire bowl and lap pool lined walkway on the first level and bridge on the second level. The architecture is ridged yet fluid with the use of teak stained cypress and shade sails that create fluidity and movement in the architecture. The courtyard becomes a private day and night-time oasis with fire, water and cantilevered stair case leading to the front door which seconds as bleacher style seating for watching swimmers in the 60 foot long wet edge lap pool. A royal palm tree orchard frame the courtyard for a true tropical experience.
The façade of the residence is made up of a series of picture frames that frame the architecture and the floor to ceiling glass throughout. The rear covered balcony takes advantage of maximizing the views with glass railings and free spanned structure. The bow of the balcony juts out like a ship breaking free from the rear frame to become the second level scenic overlook. This overlook is rivaled by the full roof top terrace that is made up of wood decking and grass putting green which has a 360 degree panorama of the surroundings.
The floor plan is a reverse style plan with the secondary bedrooms and rooms on the first floor and the great room, kitchen and master bedroom on the second floor to maximize the views in the most used rooms of the house. The residence accomplishes the goals in which were set forth by creating modern design in scale, warmth, form and function.
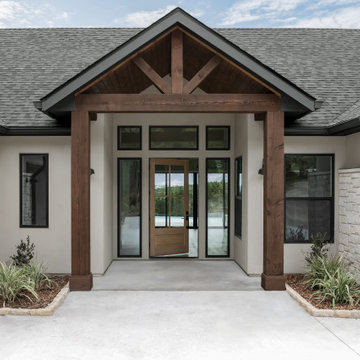
Are you ready for a home that lives, works, and lasts better? Our Zero Energy Ready Homes are so energy efficient a renewable energy system can offset all or most of their annual energy consumption. We have designed these homes for you with our top-selling qualities of a custom home and more. Join us on our mission to make energy-efficient, safe, healthy, and sustainable, homes available to everyone.
Builder: Younger Homes
Architect: Danze and Davis Architects
Designs: Rachel Farrington
Photography: Cate Black Photo
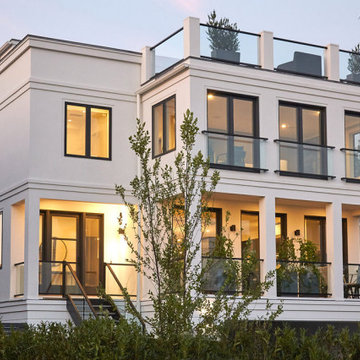
Modern beach house exterior
ニューヨークにあるラグジュアリーな中くらいなモダンスタイルのおしゃれな家の外観 (漆喰サイディング) の写真
ニューヨークにあるラグジュアリーな中くらいなモダンスタイルのおしゃれな家の外観 (漆喰サイディング) の写真
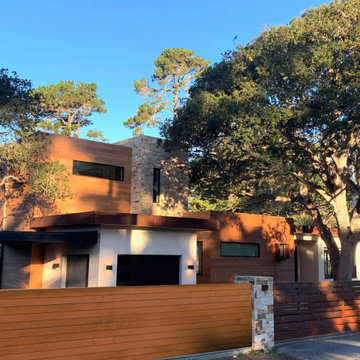
Western Red Cedar - Horizontal Siding
Stucco - White Smooth
Stone Clad - Stacked Carmel Stone
Corten Steel - Window Frames, Fascia, Entry Gate
Aluminum Windows - Black Push-Out Casement
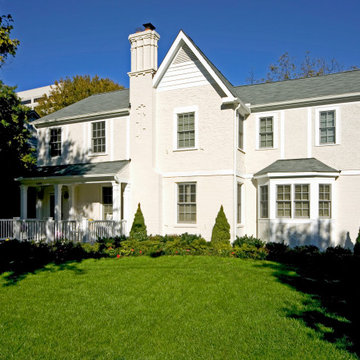
ワシントンD.C.にある高級な中くらいなトラディショナルスタイルのおしゃれな家の外観 (漆喰サイディング) の写真
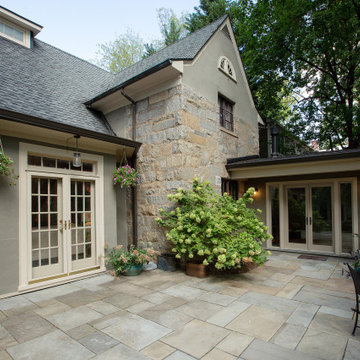
The main goal for the owners of this 1926 house was an addition to gain more closet space near their main floor master bedroom. During the design stage, they also decided to create a zen home office for one of the owner’s reiki business that had direct access for visitors from the backyard, rather than walking through the house. Painted stucco was used on the new addition to match a previously added sunroom at the other side of the house. Matching windows were also added.
The proposed design featured a simple shed roof at the side addition and a hip roof at the front and back. View of addition from the back of the house – the French doors lead into the office. We extended the existing flagstone patio to the addition and office entry.
In assessing the feasibility of the project, the first thing the designer did was to check the zoning regulations. After a thorough study, it was determined that a 7-foot side addition was possible. This 7-foot addition was adequate for a built-in cabinetry storage and a new powder room. The design proposal also included a rear wraparound 13ftx13ft home office, that gave the existing rear patio a courtyard feel. The proposed addition was accessed from both the existing master bedroom and another bedroom that was converted into a family/ TV room. The main access to the home office addition was through the backyard.
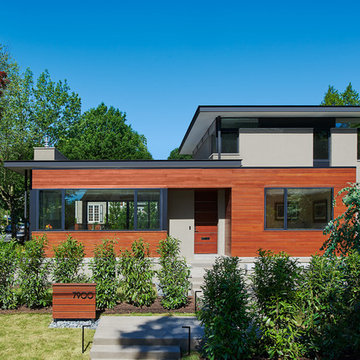
© Anice Hoachlander
ワシントンD.C.にある高級な中くらいなコンテンポラリースタイルのおしゃれな家の外観 (漆喰サイディング、混合材屋根) の写真
ワシントンD.C.にある高級な中くらいなコンテンポラリースタイルのおしゃれな家の外観 (漆喰サイディング、混合材屋根) の写真
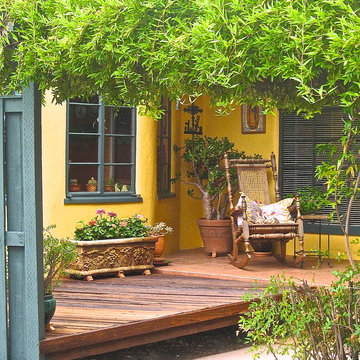
Pica Painting & Design
サンフランシスコにある高級な中くらいな地中海スタイルのおしゃれな家の外観 (漆喰サイディング、黄色い外壁) の写真
サンフランシスコにある高級な中くらいな地中海スタイルのおしゃれな家の外観 (漆喰サイディング、黄色い外壁) の写真
高級な、ラグジュアリーな中くらいな家の外観 (漆喰サイディング) の写真
1
