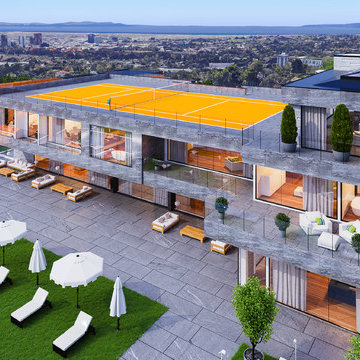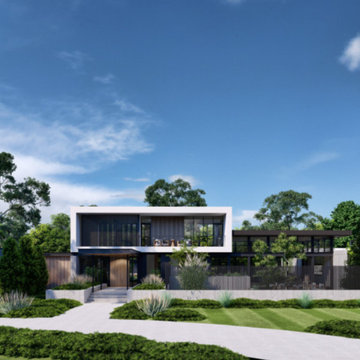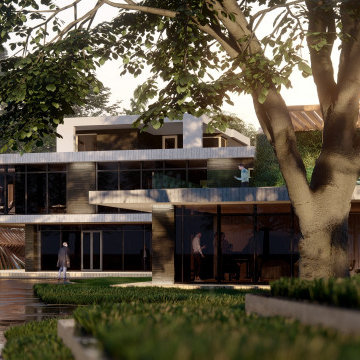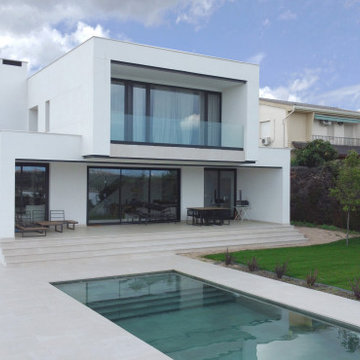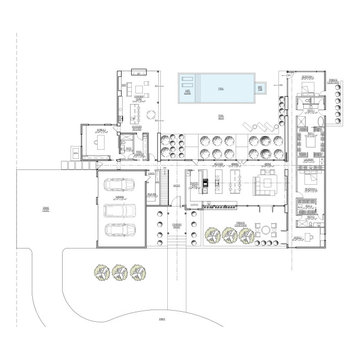ラグジュアリーな家の外観 (緑化屋根) の写真
絞り込み:
資材コスト
並び替え:今日の人気順
写真 1〜20 枚目(全 33 枚)
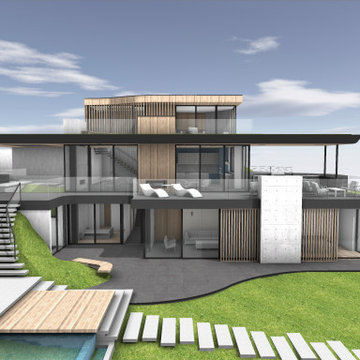
Ground-up custom residence in Malibu, CA. Three story home with various textural custom details. View oriented design with open corners and louvered accents for privacy. Green roof design.
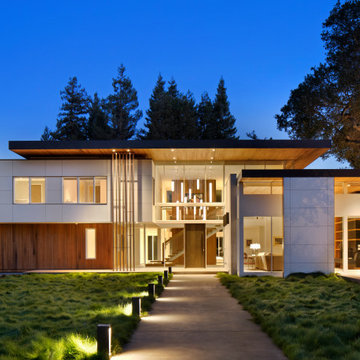
Entry Elevation
サンフランシスコにあるラグジュアリーなモダンスタイルのおしゃれな家の外観 (コンクリート繊維板サイディング、緑化屋根) の写真
サンフランシスコにあるラグジュアリーなモダンスタイルのおしゃれな家の外観 (コンクリート繊維板サイディング、緑化屋根) の写真
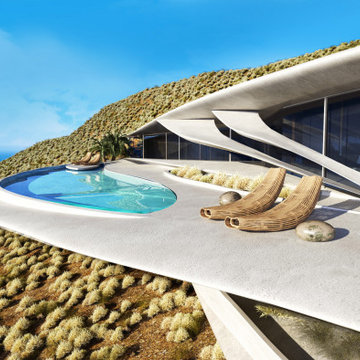
VILLA THEA is divine place for a luxury life on Zakynthos Island. Designed by architect Lucy Lago. The philosophy of the project is to find a balance between the architectural design and the environment. The villa has flowing natural forms, subtle curves in every line. Despite the construction of the building, the villa seems to float on the expanse of the mountain hill of the Keri region. The smoothness of the forms can be traced throughout the project, from the functional solution on the plan and ending with the terraces and the pool around the villa. This project has style and identity. The villa will be an expensive piece of jewelry placed in the vastness of nature. The architectural uniqueness and originality will make villa Thea special in the architectural portfolio of the whole world. Combining futurism with naturism is a step into the future. The use of modern technologies, ecological construction methods put the villa one step higher, and its significance is greater. It is possible to create the motives of nature and in the same time to touch the space theme on the Earth. Villa consists by open living, dining and kitchen area, 8 bedrooms, 7 bathrooms, gym, cellar, storage, big swimming pool, garden and parking areas. The interior of the villa is one piece with the entire architectural project designed by Lucy Lago. Organic shapes and curved, flowing lines are part of the space. For the interior, selected white, light shades, glass and reflective surfaces. All attention is directed to the panoramic sea view from the window. Beauty in every single detail, special attention to natural and artificial light. Green plants are the accents of the interior and remind us that we are on the wonderful island of Zakynthos.
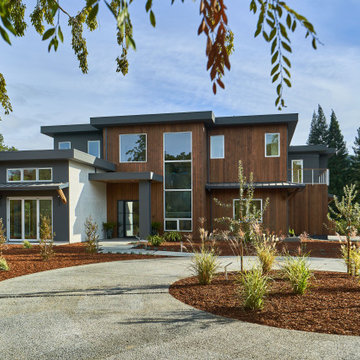
サンフランシスコにあるラグジュアリーなモダンスタイルのおしゃれな家の外観 (緑化屋根、縦張り) の写真
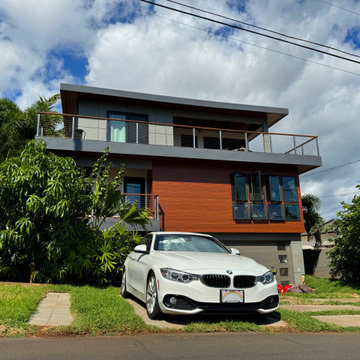
Front view exterior modern new home construction. A mix of sustainable materials and modern functional design created a trendy, long lasting new home.
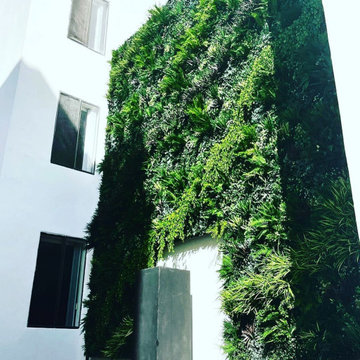
Providing beautiful custom arrangements for boutique hotels, outdoor spaces, homes, and your home. Designed in Thousand Oaks, shipped all across Southern California.
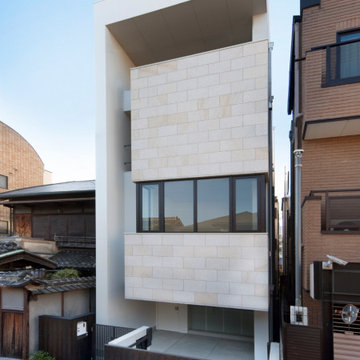
市街の住宅地に、鉄骨造4階建ての2世帯住宅として計画された建物です。
施主さまからいただいた要望は、一人暮らしとなった施主の母が住んでいる既存の木造住宅を解体し、その場所に新しく2世帯で生活できる場所を計画する事でした。
一つの建物内に出入口の異なった別の2邸の家をつくる。という方法は比較的一般的な設計内容となります。しかし、2世帯による話し合いを重ねた結果、明確な境界を設ける事無く、適度な距離を保ちながら快適に生活できる方法を模索する事になりました。
個々の空間の段階的な分節を行ない、それらを中間的な領域で接続する事でプライバシーを守りながらもよりよい関係性を築くような計画を成立させる事を試みています。
この建物には多くの時間軸が存在しています。祖母から子供へ3世代にまたがる2家族。解体撤去される木造の旧家の至る所から使用可能な部材を取出し、思い出とともに新しい家でそれらを再構築。
それらに寄り添う 建物の正面に貼られた石材は年月を重ねる事でその色や、表情を変化させて行く。
記憶を引き継ぎながら、あいまいな人の距離と時間をつくり出す事を考えデザインを行いました。
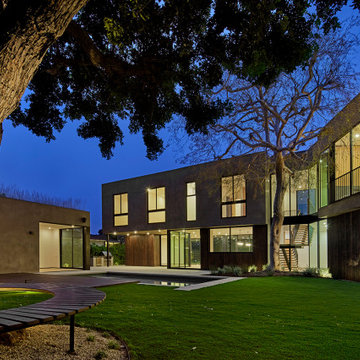
At night: Widespread chevron-shaped rear yard facade with detached pool house ADU with garden roof, swimming pool, spa, raised wood deck, lawn and concrete patio. Home is designed to bend around existing 50-foot tall elm tree. Curved bench built around massive Brazilian Pepper trunk
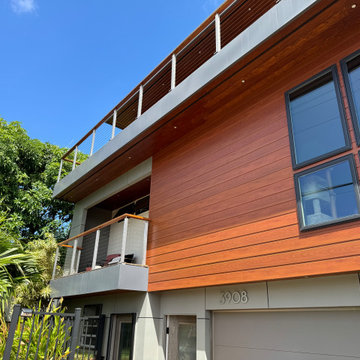
Front Fascia of new home construction project. Aluminum wood appearance siding allows for superior thermal insulation, durability, and sustainability over real hardwood. Due to this wall's direct exposure to sunlight, real wood would have quickly suffered UV damage and required frequent maintenance.
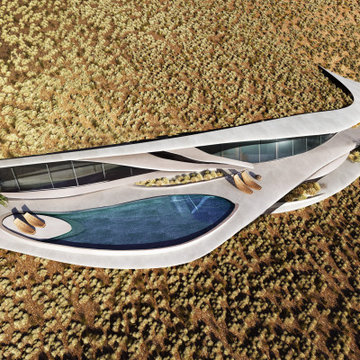
VILLA THEA is divine place for a luxury life on Zakynthos Island. Designed by architect Lucy Lago. The philosophy of the project is to find a balance between the architectural design and the environment. The villa has flowing natural forms, subtle curves in every line. Despite the construction of the building, the villa seems to float on the expanse of the mountain hill of the Keri region. The smoothness of the forms can be traced throughout the project, from the functional solution on the plan and ending with the terraces and the pool around the villa. This project has style and identity. The villa will be an expensive piece of jewelry placed in the vastness of nature. The architectural uniqueness and originality will make villa Thea special in the architectural portfolio of the whole world. Combining futurism with naturism is a step into the future. The use of modern technologies, ecological construction methods put the villa one step higher, and its significance is greater. It is possible to create the motives of nature and in the same time to touch the space theme on the Earth. Villa consists by open living, dining and kitchen area, 8 bedrooms, 7 bathrooms, gym, cellar, storage, big swimming pool, garden and parking areas. The interior of the villa is one piece with the entire architectural project designed by Lucy Lago. Organic shapes and curved, flowing lines are part of the space. For the interior, selected white, light shades, glass and reflective surfaces. All attention is directed to the panoramic sea view from the window. Beauty in every single detail, special attention to natural and artificial light. Green plants are the accents of the interior and remind us that we are on the wonderful island of Zakynthos.
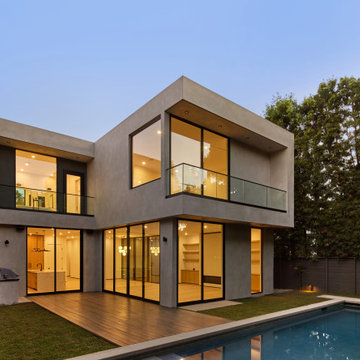
The patio deck with swimming pool at the rear and side yards at dusk
ロサンゼルスにあるラグジュアリーなモダンスタイルのおしゃれな家の外観 (緑化屋根) の写真
ロサンゼルスにあるラグジュアリーなモダンスタイルのおしゃれな家の外観 (緑化屋根) の写真
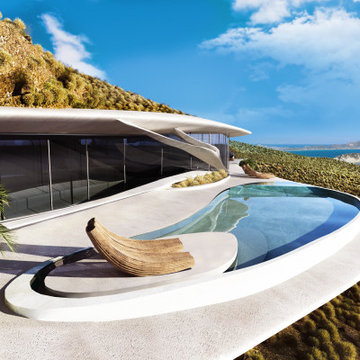
VILLA THEA is divine place for a luxury life on Zakynthos Island. Designed by architect Lucy Lago. The philosophy of the project is to find a balance between the architectural design and the environment. The villa has flowing natural forms, subtle curves in every line. Despite the construction of the building, the villa seems to float on the expanse of the mountain hill of the Keri region. The smoothness of the forms can be traced throughout the project, from the functional solution on the plan and ending with the terraces and the pool around the villa. This project has style and identity. The villa will be an expensive piece of jewelry placed in the vastness of nature. The architectural uniqueness and originality will make villa Thea special in the architectural portfolio of the whole world. Combining futurism with naturism is a step into the future. The use of modern technologies, ecological construction methods put the villa one step higher, and its significance is greater. It is possible to create the motives of nature and in the same time to touch the space theme on the Earth. Villa consists by open living, dining and kitchen area, 8 bedrooms, 7 bathrooms, gym, cellar, storage, big swimming pool, garden and parking areas. The interior of the villa is one piece with the entire architectural project designed by Lucy Lago. Organic shapes and curved, flowing lines are part of the space. For the interior, selected white, light shades, glass and reflective surfaces. All attention is directed to the panoramic sea view from the window. Beauty in every single detail, special attention to natural and artificial light. Green plants are the accents of the interior and remind us that we are on the wonderful island of Zakynthos.
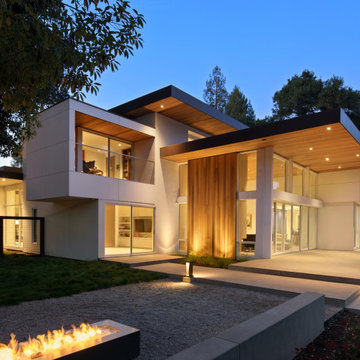
Back Terrace
サンフランシスコにあるラグジュアリーなモダンスタイルのおしゃれな家の外観 (コンクリート繊維板サイディング、緑化屋根) の写真
サンフランシスコにあるラグジュアリーなモダンスタイルのおしゃれな家の外観 (コンクリート繊維板サイディング、緑化屋根) の写真
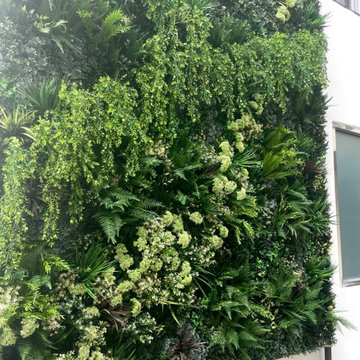
Providing beautiful custom arrangements for boutique hotels, outdoor spaces, homes, and your home. Designed in Thousand Oaks, shipped all across Southern California.
ラグジュアリーな家の外観 (緑化屋根) の写真
1
