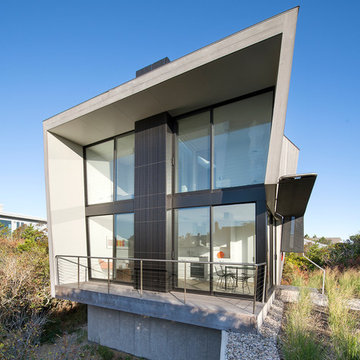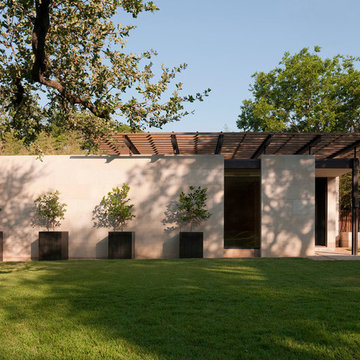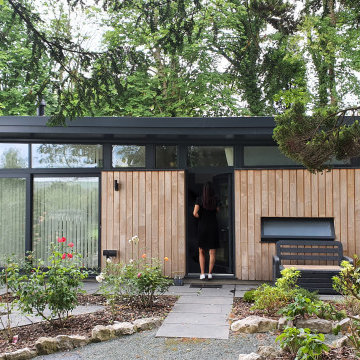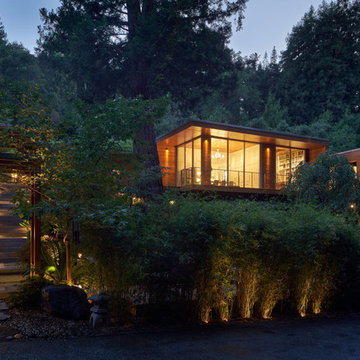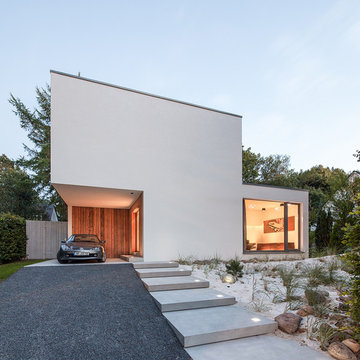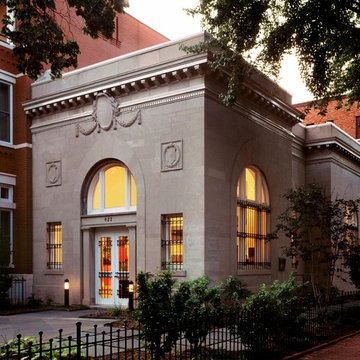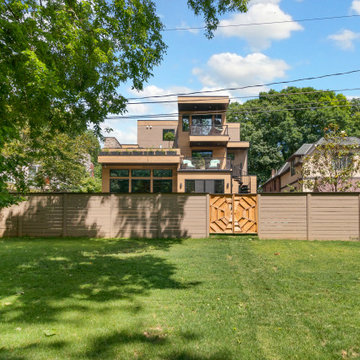ラグジュアリーな小さな家の外観の写真
絞り込み:
資材コスト
並び替え:今日の人気順
写真 1〜20 枚目(全 118 枚)
1/5

A look at the two 20' Off Grid Micro Dwellings we built for New Old Stock Inc here at our Toronto, Canada container modification facility. Included here are two 20' High Cube shipping containers, 12'x20' deck and solar/sun canopy. Notable features include Spanish Ceder throughout, custom mill work, Calcutta tiled shower and toilet area, complete off grid solar power and water for both units.
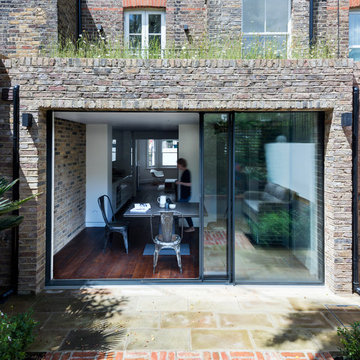
Rear elevation:
We designed a full-width, 3 meter deep rear extension.
Roof: Part of the extension roof is a balcony that can be accessed from the master bedroom. We created a wild-flower roof with the remaining roof space which can be viewed from the master bedroom and stairwell window.
Materials: Most of our bricks were re-used from the demolition stage and some were reclaimed to match existing.
Sliding doors: We used an IQ Glass heated double glazing door, in winter it also functions as a radiators.
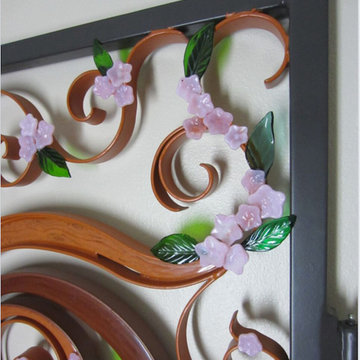
36" Japanese cherry tree garden gate handcrafted wrought iron Garden Gate with glass fused inserts
シアトルにあるラグジュアリーな小さなモダンスタイルのおしゃれな家の外観 (レンガサイディング) の写真
シアトルにあるラグジュアリーな小さなモダンスタイルのおしゃれな家の外観 (レンガサイディング) の写真
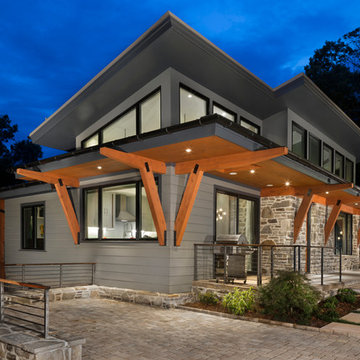
Side entry parking area with wrap around porch. Grill area off the kitchen.
他の地域にあるラグジュアリーな小さなコンテンポラリースタイルのおしゃれな家の外観 (混合材サイディング) の写真
他の地域にあるラグジュアリーな小さなコンテンポラリースタイルのおしゃれな家の外観 (混合材サイディング) の写真

Front entrance to home. Main residential enterance is the walkway to the blue door. The ground floor is the owner's metal works studio.
Anice Hochlander, Hoachlander Davis Photography LLC

A new 800 square foot cabin on existing cabin footprint on cliff above Deception Pass Washington
シアトルにあるラグジュアリーな小さなビーチスタイルのおしゃれな家の外観の写真
シアトルにあるラグジュアリーな小さなビーチスタイルのおしゃれな家の外観の写真

Located in the Surrey countryside is this classically styled orangery. Belonging to a client who sought our advice on how they can create an elegant living space, connected to the kitchen. The perfect room for informal entertaining, listen and play music, or read a book and enjoy a peaceful weekend.
Previously the home wasn’t very generous on available living space and the flow between rooms was less than ideal; A single lounge to the south side of the property that was a short walk from the kitchen, located on the opposite side of the home.

New 2 Story 1,200-square-foot laneway house. The two-bed, two-bath unit had hardwood floors throughout, a washer and dryer; and an open concept living room, dining room and kitchen. This forward thinking secondary building is all Electric, NO natural gas. Heated with air to air heat pumps and supplemental electric baseboard heaters (if needed). Includes future Solar array rough-in and structural built to receive a soil green roof down the road.
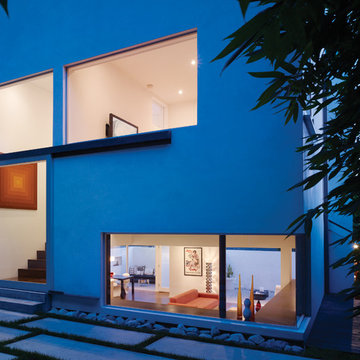
view trough the house from the rear yard
ロサンゼルスにあるラグジュアリーな小さなモダンスタイルのおしゃれな家の外観 (漆喰サイディング) の写真
ロサンゼルスにあるラグジュアリーな小さなモダンスタイルのおしゃれな家の外観 (漆喰サイディング) の写真
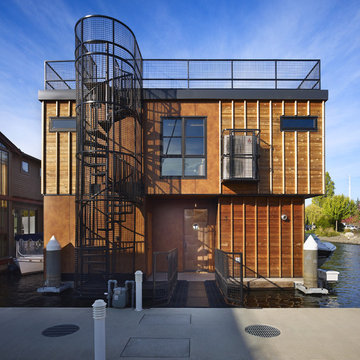
Entry side boarding ramp with spiral stair to the roof top putting green. Photography by Ben Benschneider.
シアトルにあるラグジュアリーな小さなインダストリアルスタイルのおしゃれな家の外観 (混合材サイディング、緑化屋根) の写真
シアトルにあるラグジュアリーな小さなインダストリアルスタイルのおしゃれな家の外観 (混合材サイディング、緑化屋根) の写真
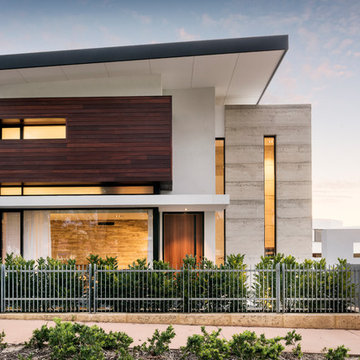
This contemporary home features Australian Spotted Gum timber cladding as well as reconstituted concrete in the rammed earth style. It works beautifully with the white texture coat walls and the matt black window frames and fascia.
D-Max Photography
ラグジュアリーな小さな家の外観の写真
1

