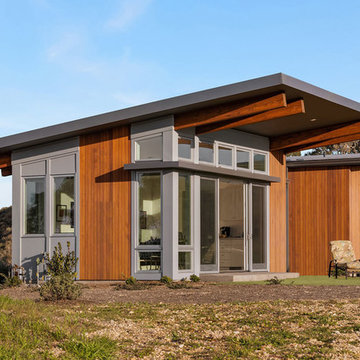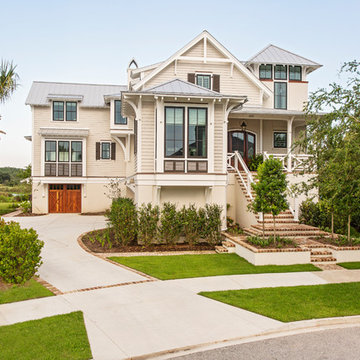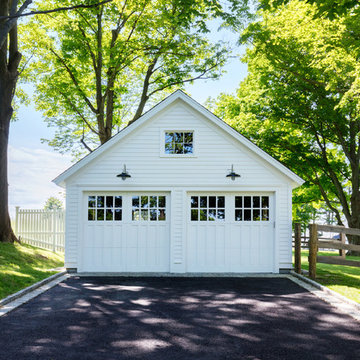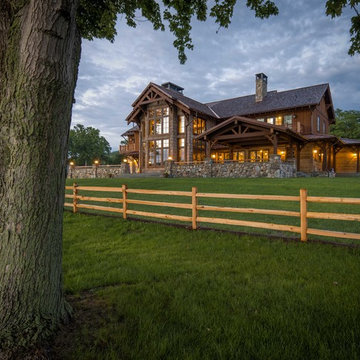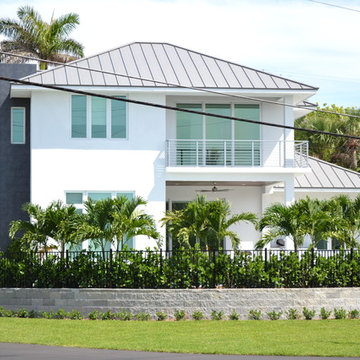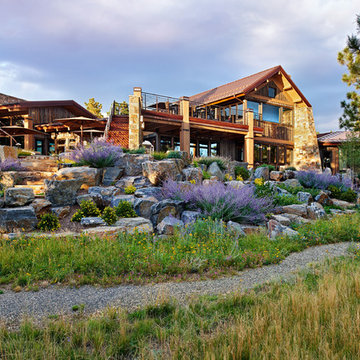ラグジュアリーな家の外観の写真
絞り込み:
資材コスト
並び替え:今日の人気順
写真 1461〜1480 枚目(全 52,082 枚)
1/2
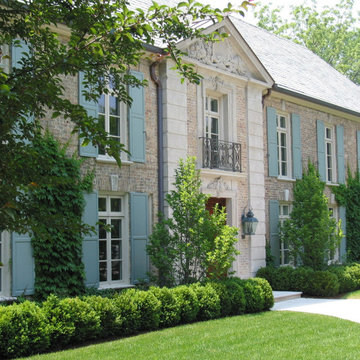
シカゴにあるラグジュアリーな巨大なトラディショナルスタイルのおしゃれな家の外観 (レンガサイディング、緑化屋根) の写真
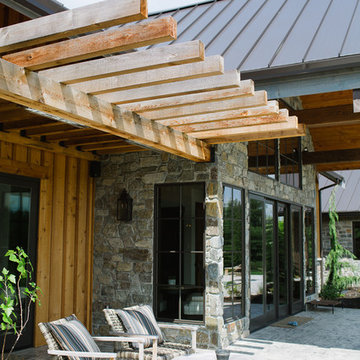
This home is nestled in the hills, with sweeping territorial views of Mount Rainier and a pond. Natural materials were used such as cedar wood, real rock, wood beams and forged iron. Roy, Washington
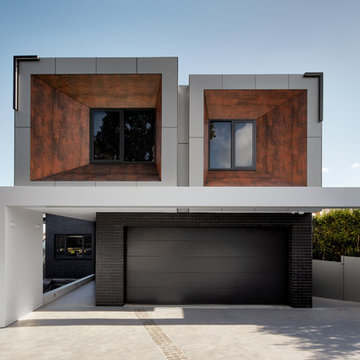
Photographer Luc Remond
Modern home - Alpolic Cladding
シドニーにあるラグジュアリーなモダンスタイルのおしゃれな家の外観の写真
シドニーにあるラグジュアリーなモダンスタイルのおしゃれな家の外観の写真
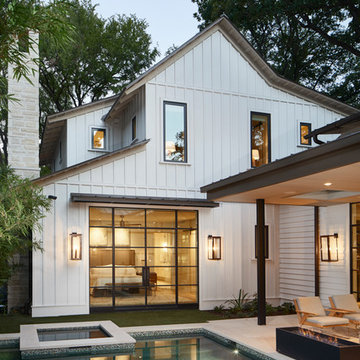
Photography by Andrea Calo
オースティンにあるラグジュアリーな中くらいなコンテンポラリースタイルのおしゃれな家の外観 (コンクリート繊維板サイディング) の写真
オースティンにあるラグジュアリーな中くらいなコンテンポラリースタイルのおしゃれな家の外観 (コンクリート繊維板サイディング) の写真
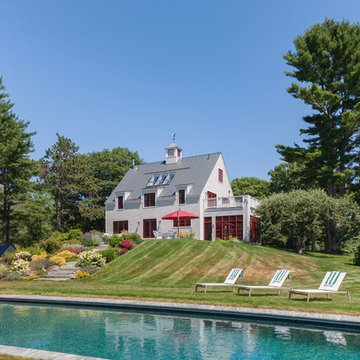
Brian Vanden Brink Photographer
ポートランド(メイン)にあるラグジュアリーなカントリー風のおしゃれな家の外観 (混合材サイディング) の写真
ポートランド(メイン)にあるラグジュアリーなカントリー風のおしゃれな家の外観 (混合材サイディング) の写真
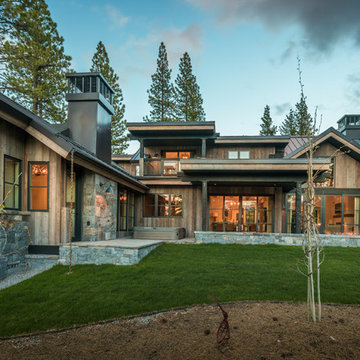
Photo of the rear of the home showing the gray barnwood siding, black windows and metal roofing, rear yard with hot tub, covered grilling/dining porch, fire pit and uncovered terrace area. Photo by Martis Camp Sales (Paul Hamill)
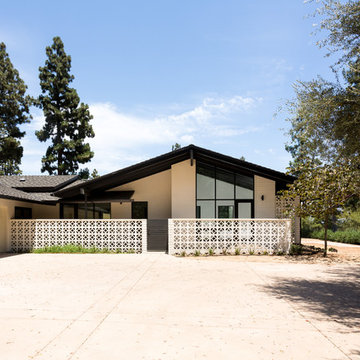
Roundabout driveway approach with three-car garage, outdoor patio with breeze block and mature multi-trunk olive tree. Photo by Clark Dugger
オレンジカウンティにあるラグジュアリーなミッドセンチュリースタイルのおしゃれな家の外観の写真
オレンジカウンティにあるラグジュアリーなミッドセンチュリースタイルのおしゃれな家の外観の写真
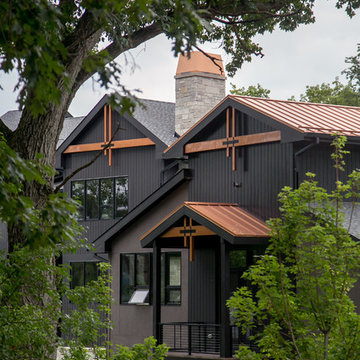
Lowell Custom Homes, Lake Geneva, Wi., Home exterior with landscaping, topiary and flowers. Wood trim in accent color Dark gray black siding with rustic burnt orange accent trim, wooded homesite. S.Photography and Styling
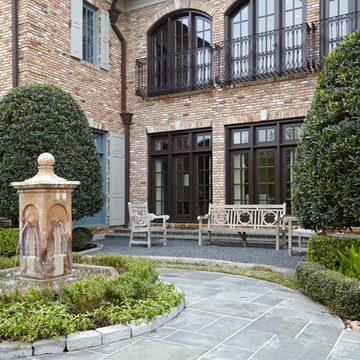
This home used to have a second floor balcony, which the owners wanted to enclose. We were able to match the brick to make sure the house looked as if it were built this way.
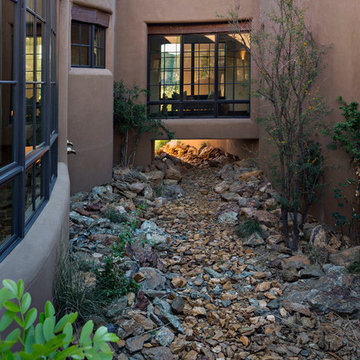
Southwestern style exterior bridge.
Architect: Urban Design Associates
Builder: R-Net Custom Homes
Interiors: Billie Springer
Photography: Thompson Photographic
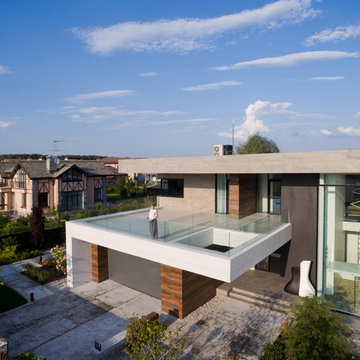
Архитектор Александра Федорова
Фото Илья Иванов
モスクワにあるラグジュアリーな中くらいなコンテンポラリースタイルのおしゃれな家の外観 (混合材サイディング、マルチカラーの外壁) の写真
モスクワにあるラグジュアリーな中くらいなコンテンポラリースタイルのおしゃれな家の外観 (混合材サイディング、マルチカラーの外壁) の写真
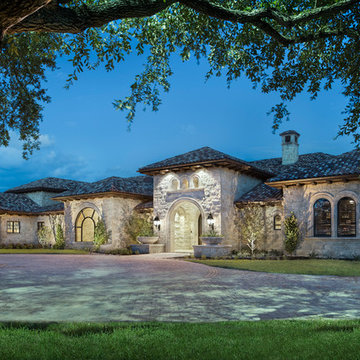
Photography: Piston Design
オースティンにあるラグジュアリーな巨大な地中海スタイルのおしゃれな家の外観 (石材サイディング) の写真
オースティンにあるラグジュアリーな巨大な地中海スタイルのおしゃれな家の外観 (石材サイディング) の写真
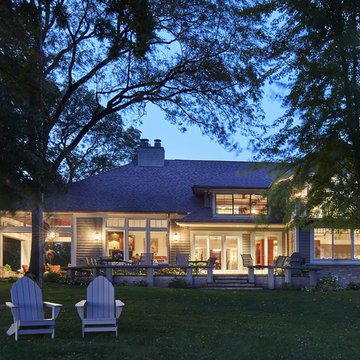
The exterior was a complete redo. The remodeler replaced all of the wrap around stone at the bottom of the structure, re-bricked the home in its entirety, added a balcony over the main door and rebuilt the garage.
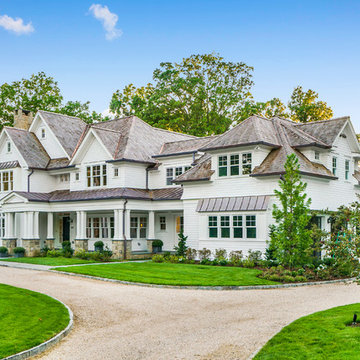
Interior/Exterior finishes by Monique Varsames of Moka Design
Furniture staged by Stage to Show
Photography by Frank Ambrosino
ニューヨークにあるラグジュアリーな巨大なトランジショナルスタイルのおしゃれな家の外観の写真
ニューヨークにあるラグジュアリーな巨大なトランジショナルスタイルのおしゃれな家の外観の写真
ラグジュアリーな家の外観の写真
74
