ラグジュアリーな家の外観の写真
絞り込み:
資材コスト
並び替え:今日の人気順
写真 1〜20 枚目(全 6,728 枚)
1/4

The goal for this Point Loma home was to transform it from the adorable beach bungalow it already was by expanding its footprint and giving it distinctive Craftsman characteristics while achieving a comfortable, modern aesthetic inside that perfectly caters to the active young family who lives here. By extending and reconfiguring the front portion of the home, we were able to not only add significant square footage, but create much needed usable space for a home office and comfortable family living room that flows directly into a large, open plan kitchen and dining area. A custom built-in entertainment center accented with shiplap is the focal point for the living room and the light color of the walls are perfect with the natural light that floods the space, courtesy of strategically placed windows and skylights. The kitchen was redone to feel modern and accommodate the homeowners busy lifestyle and love of entertaining. Beautiful white kitchen cabinetry sets the stage for a large island that packs a pop of color in a gorgeous teal hue. A Sub-Zero classic side by side refrigerator and Jenn-Air cooktop, steam oven, and wall oven provide the power in this kitchen while a white subway tile backsplash in a sophisticated herringbone pattern, gold pulls and stunning pendant lighting add the perfect design details. Another great addition to this project is the use of space to create separate wine and coffee bars on either side of the doorway. A large wine refrigerator is offset by beautiful natural wood floating shelves to store wine glasses and house a healthy Bourbon collection. The coffee bar is the perfect first top in the morning with a coffee maker and floating shelves to store coffee and cups. Luxury Vinyl Plank (LVP) flooring was selected for use throughout the home, offering the warm feel of hardwood, with the benefits of being waterproof and nearly indestructible - two key factors with young kids!
For the exterior of the home, it was important to capture classic Craftsman elements including the post and rock detail, wood siding, eves, and trimming around windows and doors. We think the porch is one of the cutest in San Diego and the custom wood door truly ties the look and feel of this beautiful home together.

This gorgeous modern farmhouse features hardie board board and batten siding with stunning black framed Pella windows. The soffit lighting accents each gable perfectly and creates the perfect farmhouse.

2400 SF Ranch with all the detail! Built on 12 wooded acres in Tyrone Twp. Livingston County Michigan. This home features Board and Batten siding with Grey Stone accents with a Black Roof. Black beams highlight the Tongue and Groove stained vaulted ceiling in the Living Room and Master Bedroom. White Kitchen with Black granite countertops, Custom bathrooms and LVP flooring throughout make this home a show stopper!
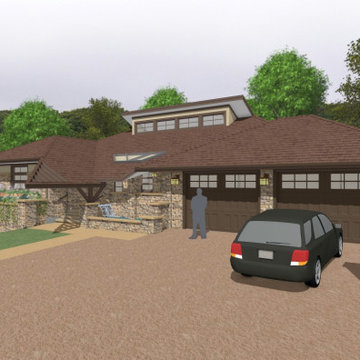
Prairie style house designed with key features of Frank Lloyd Wright's Taliesin.
他の地域にあるラグジュアリーなトラディショナルスタイルのおしゃれな家の外観 (石材サイディング) の写真
他の地域にあるラグジュアリーなトラディショナルスタイルのおしゃれな家の外観 (石材サイディング) の写真

Tall stone walls mark the front entrance of this Rocky Point home. A large driveway design with incorporated grass and a two-car garage with a light grey automatic door is featured in the design of the residence. A lush landscape blooms in the background, while glimpses of the interior of the home are revealed through the floor-to-ceiling glass.
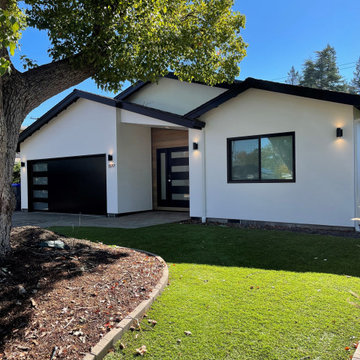
Home addition featuring custom cabinetry in Paint Grade Maple with Bamboo floating shelves and island back panel, quartz countertops, Marvin Windows | Photo: CAGE Design Build
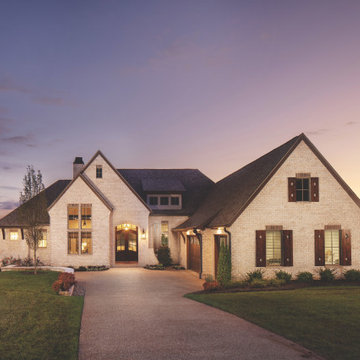
This is an example of French Country built by AR Homes.
ナッシュビルにあるラグジュアリーな巨大なシャビーシック調のおしゃれな家の外観 (レンガサイディング) の写真
ナッシュビルにあるラグジュアリーな巨大なシャビーシック調のおしゃれな家の外観 (レンガサイディング) の写真
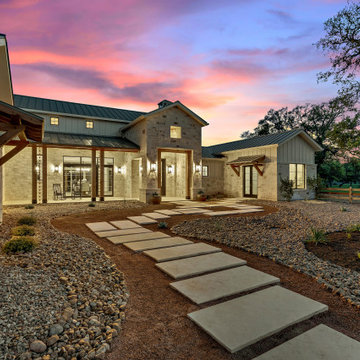
Hill Country Modern Farmhouse perfectly situated on a beautiful lot in the Hidden Springs development in Fredericksburg, TX.
オースティンにあるラグジュアリーなカントリー風のおしゃれな家の外観 (石材サイディング) の写真
オースティンにあるラグジュアリーなカントリー風のおしゃれな家の外観 (石材サイディング) の写真
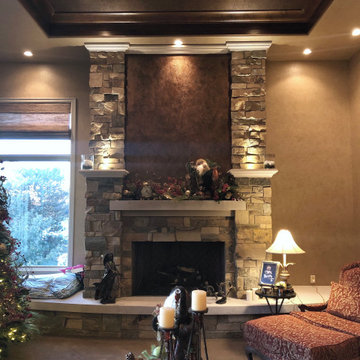
Built by ADC Homes
Interiors Joan & Associates - Beth Settles
オマハにあるラグジュアリーな中くらいな地中海スタイルのおしゃれな家の外観 (石材サイディング) の写真
オマハにあるラグジュアリーな中くらいな地中海スタイルのおしゃれな家の外観 (石材サイディング) の写真

This gorgeous modern farmhouse features hardie board board and batten siding with stunning black framed Pella windows. The soffit lighting accents each gable perfectly and creates the perfect farmhouse.
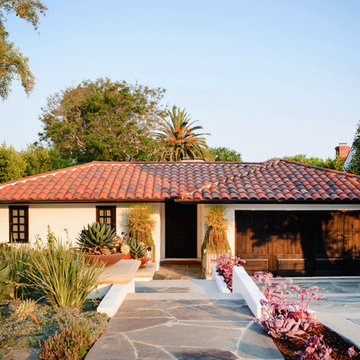
This exquisite Spanish one-story house sets the tone for what's ahead from the minute you lay eyes on it. The meticulous level of detail starts with the front yard hardscape and landscape, and continues through the hand-carved door to reveal a well-curated showcase of collected valuables.
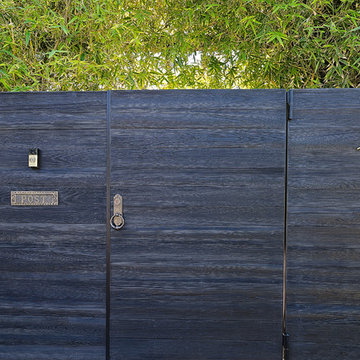
Designer: Laure Vincent Bouleau
Photo credit: Korbin Bielski
This fence, driveway gate and pedestrian gate were constructed using steel frames and horizontal 1 by 6 tongue & groove charred Cypress wood. The material is Kuro by reSAWN Timber.
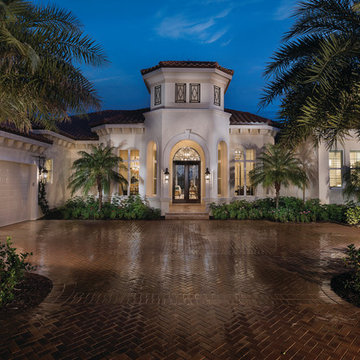
The Sater Design Collection's luxury, Mediterranean home plan "Portofino" (Plan #6968). saterdesign.com
マイアミにあるラグジュアリーな地中海スタイルのおしゃれな家の外観 (漆喰サイディング) の写真
マイアミにあるラグジュアリーな地中海スタイルのおしゃれな家の外観 (漆喰サイディング) の写真
ラグジュアリーな家の外観の写真
1






