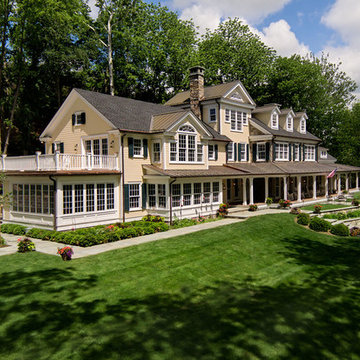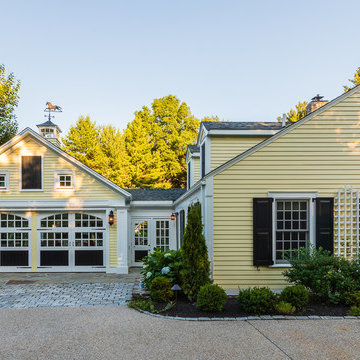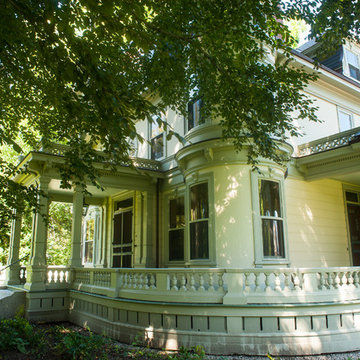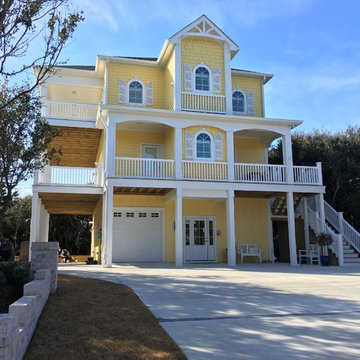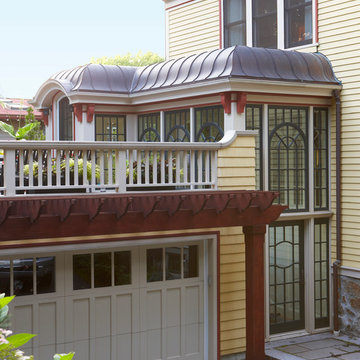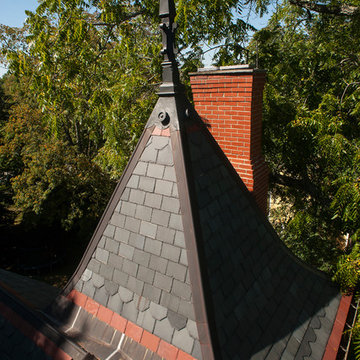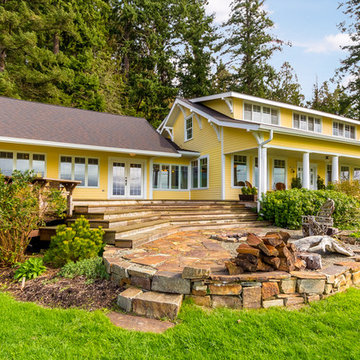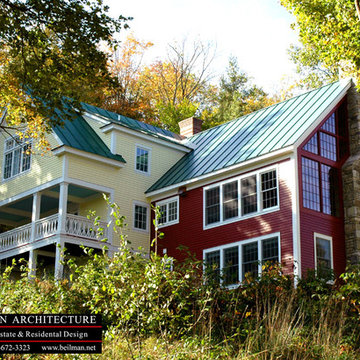ラグジュアリーな家の外観 (黄色い外壁) の写真
絞り込み:
資材コスト
並び替え:今日の人気順
写真 1〜20 枚目(全 110 枚)
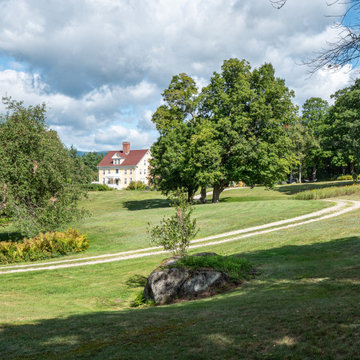
https://www.beangroup.com/homes/45-E-Andover-Road-Andover/ME/04216/AGT-2261431456-942410/index.html
Merrill House is a gracious, Early American Country Estate located in the picturesque Androscoggin River Valley, about a half hour northeast of Sunday River Ski Resort, Maine. This baronial estate, once a trophy of successful American frontier family and railroads industry publisher, Henry Varnum Poor, founder of Standard & Poor’s Corp., is comprised of a grand main house, caretaker’s house, and several barns. Entrance is through a Gothic great hall standing 30’ x 60’ and another 30’ high in the apex of its cathedral ceiling and showcases a granite hearth and mantel 12’ wide.
Owned by the same family for over 225 years, it is currently a family retreat and is available for seasonal weddings and events with the capacity to accommodate 32 overnight guests and 200 outdoor guests. Listed on the National Register of Historic Places, and heralding contributions from Frederick Law Olmsted and Stanford White, the beautiful, legacy property sits on 110 acres of fields and forest with expansive views of the scenic Ellis River Valley and Mahoosuc mountains, offering more than a half-mile of pristine river-front, private spring-fed pond and beach, and 5 acres of manicured lawns and gardens.
The historic property can be envisioned as a magnificent private residence, ski lodge, corporate retreat, hunting and fishing lodge, potential bed and breakfast, farm - with options for organic farming, commercial solar, storage or subdivision.
Showings offered by appointment.
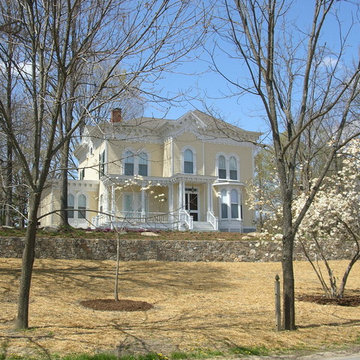
This project was a tribute to the vision and optimism of the owners. This once-glorious home was so far gone that many people would have taken the easy path -tear it down and start over. Instead, the family hired Old Saratoga Restorations to save every original bit of material that could be salvaged and rebuild the home to its previous grandeur.
OSR gutted the interior and reinvented it based on the archaeological evidence for this home restoration. They added a new kitchen and bathrooms with high-end fixtures, custom-cabinetry and top-of-the-line appliances. Outside, everything from the siding and trim to the dilapidated cupola on top needed to be replaced with duplicates.
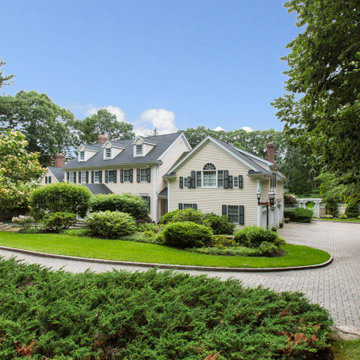
http://289wellesleystreet.com
Impressive two story foyer, ballroom size living room, open chef's kitchen, and sun filled solarium
French doors open to a blue stone patio that overlooks stunning grounds
Gracious master bedroom has a spa inspired bathroom and a dressing room with an abundance of closets
Additional en-suite bedrooms and separate guest suite complete the second floor
Music room, exercise room and wine cellar in the lower level
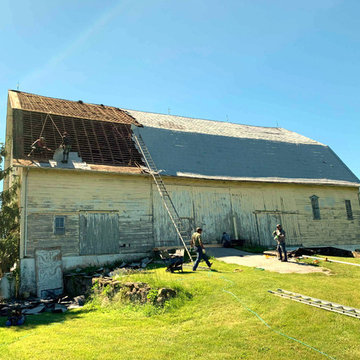
Storm damage led to this roof replacement in Abbottstown PA 17301 getting approved and paid for by homeowners insurance. We installed a brand new corrugated metal roofing system including a new roof deck, new soffit and fascia, and more. See the details at https://superiorservicespa.com/metal-roofing-abbottstown-pa-17301/
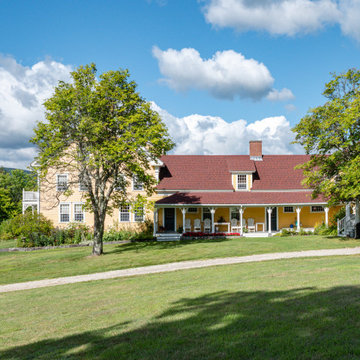
https://www.beangroup.com/homes/45-E-Andover-Road-Andover/ME/04216/AGT-2261431456-942410/index.html
Merrill House is a gracious, Early American Country Estate located in the picturesque Androscoggin River Valley, about a half hour northeast of Sunday River Ski Resort, Maine. This baronial estate, once a trophy of successful American frontier family and railroads industry publisher, Henry Varnum Poor, founder of Standard & Poor’s Corp., is comprised of a grand main house, caretaker’s house, and several barns. Entrance is through a Gothic great hall standing 30’ x 60’ and another 30’ high in the apex of its cathedral ceiling and showcases a granite hearth and mantel 12’ wide.
Owned by the same family for over 225 years, it is currently a family retreat and is available for seasonal weddings and events with the capacity to accommodate 32 overnight guests and 200 outdoor guests. Listed on the National Register of Historic Places, and heralding contributions from Frederick Law Olmsted and Stanford White, the beautiful, legacy property sits on 110 acres of fields and forest with expansive views of the scenic Ellis River Valley and Mahoosuc mountains, offering more than a half-mile of pristine river-front, private spring-fed pond and beach, and 5 acres of manicured lawns and gardens.
The historic property can be envisioned as a magnificent private residence, ski lodge, corporate retreat, hunting and fishing lodge, potential bed and breakfast, farm - with options for organic farming, commercial solar, storage or subdivision.
Showings offered by appointment.
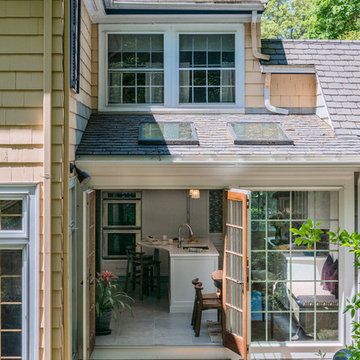
Newton Kitchen Addittion
Designer: Michael Hanna
Photography by Keitaro Yoshioka
ボストンにあるラグジュアリーなトランジショナルスタイルのおしゃれな家の外観 (黄色い外壁) の写真
ボストンにあるラグジュアリーなトランジショナルスタイルのおしゃれな家の外観 (黄色い外壁) の写真
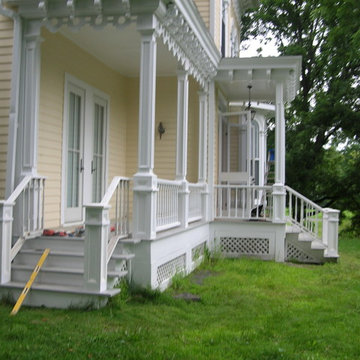
This project was a tribute to the vision and optimism of the owners. This once-glorious home was so far gone that many people would have taken the easy path -tear it down and start over. Instead, the family hired Old Saratoga Restorations to save every original bit of material that could be salvaged and rebuild the home to its previous grandeur.
OSR gutted the interior and reinvented it based on the archaeological evidence for this home restoration. They added a new kitchen and bathrooms with high-end fixtures, custom-cabinetry and top-of-the-line appliances. Outside, everything from the siding and trim to the dilapidated cupola on top needed to be replaced with duplicates.
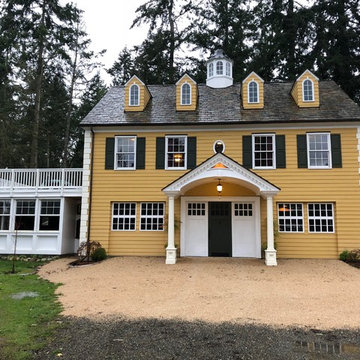
A Georgian inspired Garage/Barn with Great Room and Apartment Loft featuring a dormer, a cupola, and quoins.
シアトルにあるラグジュアリーなトラディショナルスタイルのおしゃれな家の外観 (黄色い外壁) の写真
シアトルにあるラグジュアリーなトラディショナルスタイルのおしゃれな家の外観 (黄色い外壁) の写真
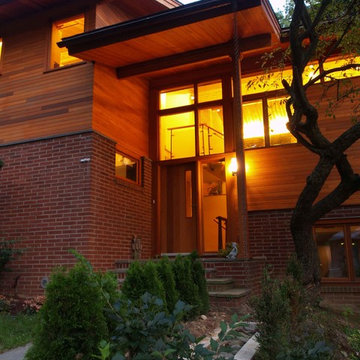
View of entry and wood roof overhang
ニューヨークにあるラグジュアリーなトラディショナルスタイルのおしゃれな家の外観 (黄色い外壁) の写真
ニューヨークにあるラグジュアリーなトラディショナルスタイルのおしゃれな家の外観 (黄色い外壁) の写真
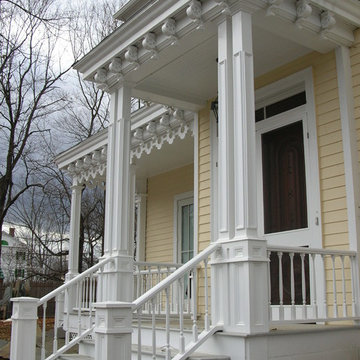
This project was a tribute to the vision and optimism of the owners. This once-glorious home was so far gone that many people would have taken the easy path -tear it down and start over. Instead, the family hired Old Saratoga Restorations to save every original bit of material that could be salvaged and rebuild the home to its previous grandeur.
OSR gutted the interior and reinvented it based on the archaeological evidence for this home restoration. They added a new kitchen and bathrooms with high-end fixtures, custom-cabinetry and top-of-the-line appliances. Outside, everything from the siding and trim to the dilapidated cupola on top needed to be replaced with duplicates.
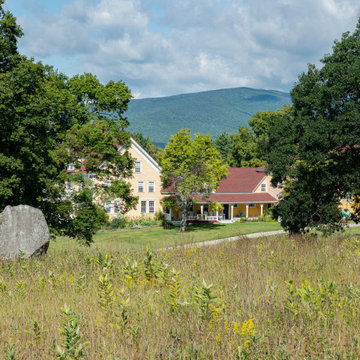
https://www.beangroup.com/homes/45-E-Andover-Road-Andover/ME/04216/AGT-2261431456-942410/index.html
Merrill House is a gracious, Early American Country Estate located in the picturesque Androscoggin River Valley, about a half hour northeast of Sunday River Ski Resort, Maine. This baronial estate, once a trophy of successful American frontier family and railroads industry publisher, Henry Varnum Poor, founder of Standard & Poor’s Corp., is comprised of a grand main house, caretaker’s house, and several barns. Entrance is through a Gothic great hall standing 30’ x 60’ and another 30’ high in the apex of its cathedral ceiling and showcases a granite hearth and mantel 12’ wide.
Owned by the same family for over 225 years, it is currently a family retreat and is available for seasonal weddings and events with the capacity to accommodate 32 overnight guests and 200 outdoor guests. Listed on the National Register of Historic Places, and heralding contributions from Frederick Law Olmsted and Stanford White, the beautiful, legacy property sits on 110 acres of fields and forest with expansive views of the scenic Ellis River Valley and Mahoosuc mountains, offering more than a half-mile of pristine river-front, private spring-fed pond and beach, and 5 acres of manicured lawns and gardens.
The historic property can be envisioned as a magnificent private residence, ski lodge, corporate retreat, hunting and fishing lodge, potential bed and breakfast, farm - with options for organic farming, commercial solar, storage or subdivision.
Showings offered by appointment.
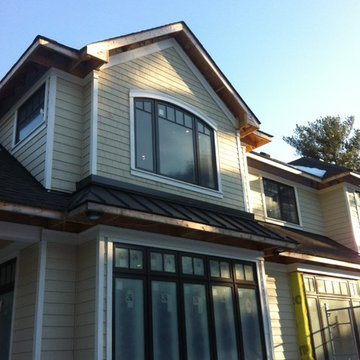
Custom built home in Oakville. Full exterior finishes complete with versatex trim, Freeze moulding, capital window trim, sill and apron. Nothing but the best for this home in south Oakville, Ontario
ラグジュアリーな家の外観 (黄色い外壁) の写真
1
