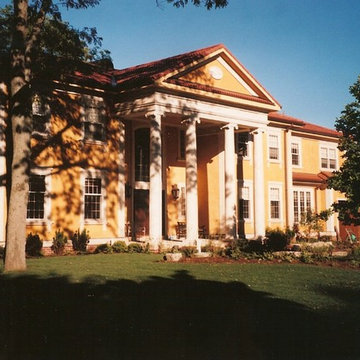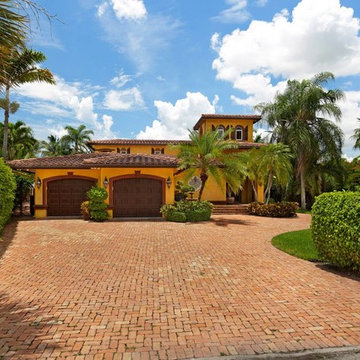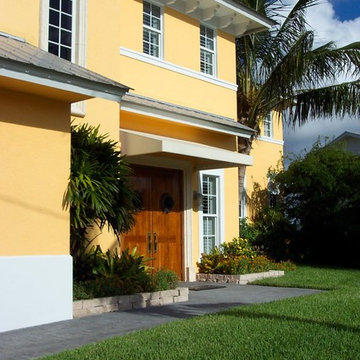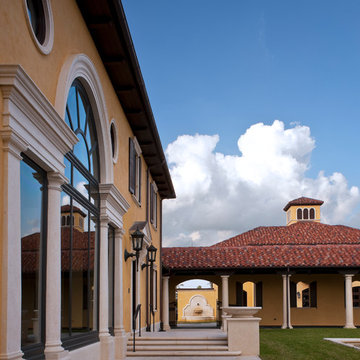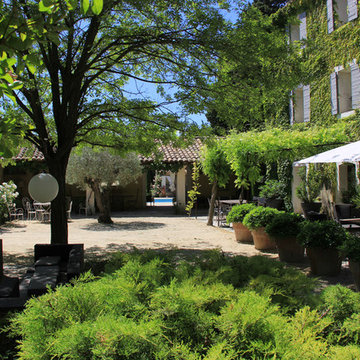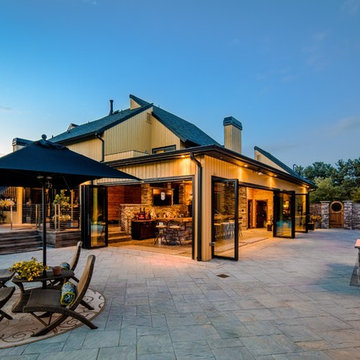ラグジュアリーな家の外観 (黄色い外壁) の写真
絞り込み:
資材コスト
並び替え:今日の人気順
写真 121〜140 枚目(全 902 枚)
1/3
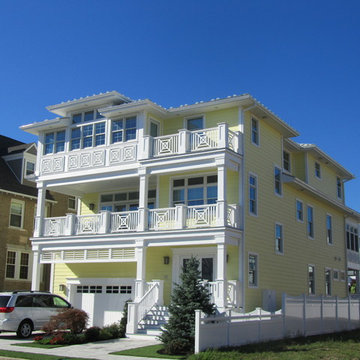
Front elevation Terri J. Cummings, AIA
フィラデルフィアにあるラグジュアリーなトロピカルスタイルのおしゃれな家の外観 (コンクリート繊維板サイディング、黄色い外壁) の写真
フィラデルフィアにあるラグジュアリーなトロピカルスタイルのおしゃれな家の外観 (コンクリート繊維板サイディング、黄色い外壁) の写真
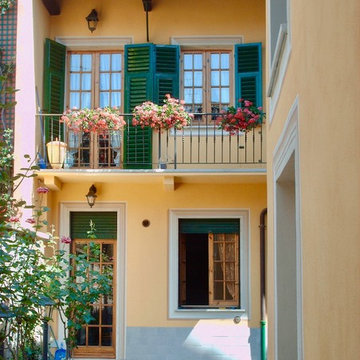
squisita realizzazione di facciata su corte interna privata eseguita con calce idraulica naturale poiché' muratura in mattoni pieni antichi , decorazioni con colori naturali a base calce
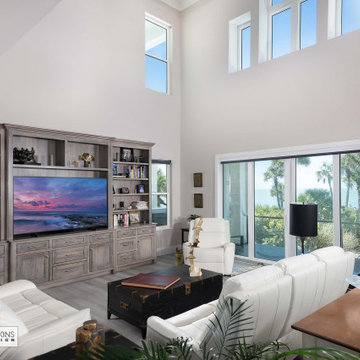
The great room maintains soaring views and the sliding glass doors open up the space to the balcony and gulf shore breezes.
他の地域にあるラグジュアリーなビーチスタイルのおしゃれな家の外観 (混合材サイディング、黄色い外壁、縦張り) の写真
他の地域にあるラグジュアリーなビーチスタイルのおしゃれな家の外観 (混合材サイディング、黄色い外壁、縦張り) の写真
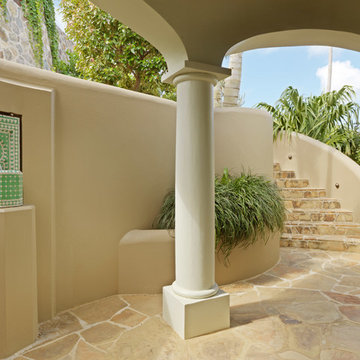
Building Design: Nicholas Lawrence Design
Photo: Susan Teare
他の地域にあるラグジュアリーな巨大なエクレクティックスタイルのおしゃれな家の外観 (石材サイディング、黄色い外壁) の写真
他の地域にあるラグジュアリーな巨大なエクレクティックスタイルのおしゃれな家の外観 (石材サイディング、黄色い外壁) の写真
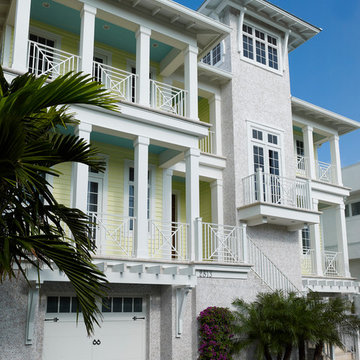
Tampa Builders Alvarez Homes - (813) 969-3033. Vibrant colors, a variety of textures and covered porches add charm and character to this stunning beachfront home in Florida.
Photography by Jorge Alvarez
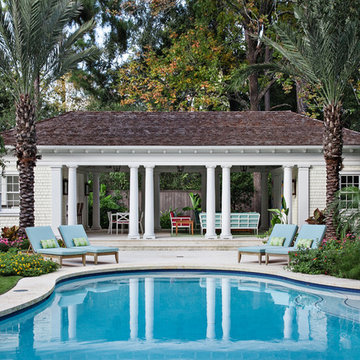
Zac Seewald - Photographer
ヒューストンにあるラグジュアリーなトラディショナルスタイルのおしゃれな家の外観 (黄色い外壁) の写真
ヒューストンにあるラグジュアリーなトラディショナルスタイルのおしゃれな家の外観 (黄色い外壁) の写真
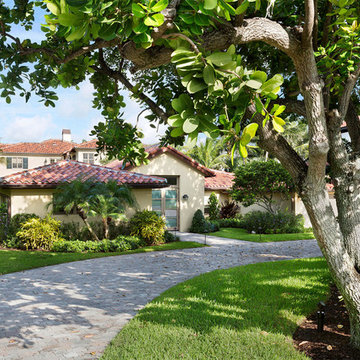
Front Exterior
マイアミにあるラグジュアリーな中くらいなコンテンポラリースタイルのおしゃれな家の外観 (コンクリートサイディング、黄色い外壁) の写真
マイアミにあるラグジュアリーな中くらいなコンテンポラリースタイルのおしゃれな家の外観 (コンクリートサイディング、黄色い外壁) の写真
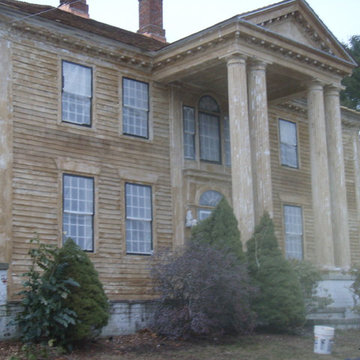
The absolute beauty of the original cedar siding revealed!
ブリッジポートにあるラグジュアリーなカントリー風のおしゃれな木の家 (黄色い外壁) の写真
ブリッジポートにあるラグジュアリーなカントリー風のおしゃれな木の家 (黄色い外壁) の写真
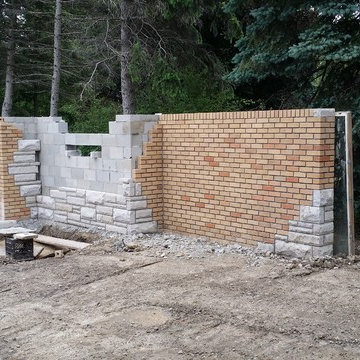
Building the fountain with block and facing with stone and brick.
デトロイトにあるラグジュアリーなコンテンポラリースタイルのおしゃれな家の外観 (レンガサイディング、黄色い外壁) の写真
デトロイトにあるラグジュアリーなコンテンポラリースタイルのおしゃれな家の外観 (レンガサイディング、黄色い外壁) の写真
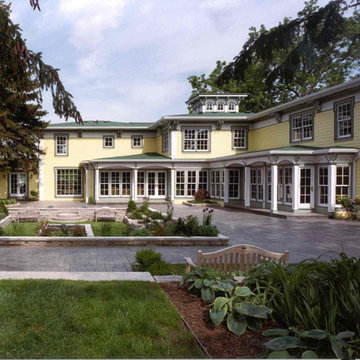
This project started when our clients bought a small farm, including a barn and several outbuildings, on approximately 35 acres. Their idea was to create a home and gardens that they could use for hosting small and large community group social events while still being a comfortable residence.
The house we started with was 2,578 square feet, originally built in the mid-1880’s. Over the past 100 years, several insensitive additions including an apartment and attached garage had been added. The grounds were nice but not interesting, while the barn and outbuildings formed the basis for a typical Midwestern farm complex.
We set to work by removing all but two of the additions that had been done over the years, stripping away vinyl siding and trim. Under years of modernizing, we found a solid Italianate house with good basic details and proportions. The challenge was to rebuild it using new materials while keeping the correct detailing and character, and make this house look as if it could have been built this way originally, even though we tripled the size from its original 1880’s size.
The siding is cement fiberboard and the trim is syn board. The original corbels and brackets were solid wood, but heavily damaged from poor painting techniques. We needed 100 more of the large brackets as well as that many smaller new brackets. After researching many possibilities, we ended up having molds made of the original brackets and new synthetic ones made. Once the exterior was sided and trimmed (all by one single individual), we did computer color studies and several mock-ups of the detail painting, testing different combinations of accent colors in each groove and on all the different molding surfaces. Also, significant effort went into the landscape planning which included adding a sunken garden to the rear patio and terrace. A large pond was created to supply fill material used to correct grade problems and build large landscape berms on the side property lines. These berms helped screen out a church parking lot and its lights. The result is a magnificent estate quality home and grounds that respect their heritage while making it possible to stand for the next 100 years.
Since completion of the house, it has been the subject of much local publicity and has hosted everything from university law school parties to historical society garden parties and teas. Couples have requested permission to use it for weddings and we have been asked about it at events around the state.
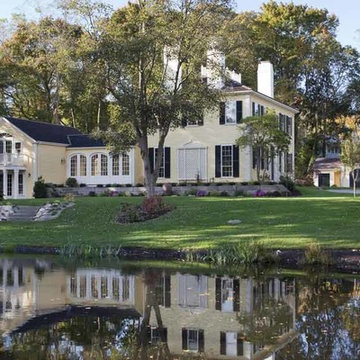
The Federal style main house was restored and a new kitchen wing added, including a mudroom, kitchen, pantry, back hall stairway and bedroom suite.
ボストンにあるラグジュアリーなトラディショナルスタイルのおしゃれな家の外観 (黄色い外壁) の写真
ボストンにあるラグジュアリーなトラディショナルスタイルのおしゃれな家の外観 (黄色い外壁) の写真
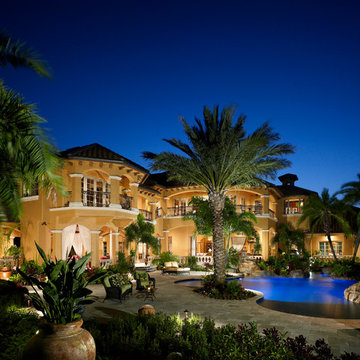
Lawrence Taylor Photography
オーランドにあるラグジュアリーな巨大な地中海スタイルのおしゃれな家の外観 (漆喰サイディング、黄色い外壁) の写真
オーランドにあるラグジュアリーな巨大な地中海スタイルのおしゃれな家の外観 (漆喰サイディング、黄色い外壁) の写真
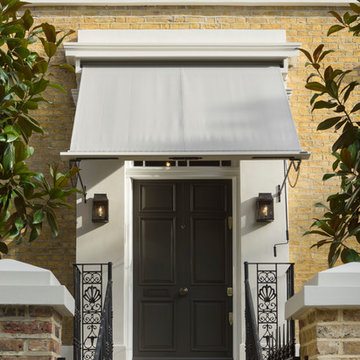
Front entrance with restored ironwork and new canopy
ロンドンにあるラグジュアリーなトラディショナルスタイルのおしゃれな家の外観 (レンガサイディング、黄色い外壁) の写真
ロンドンにあるラグジュアリーなトラディショナルスタイルのおしゃれな家の外観 (レンガサイディング、黄色い外壁) の写真
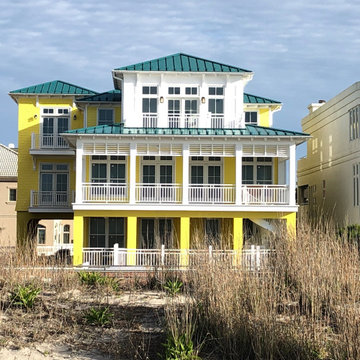
A Beachfront British West Indies Home
フィラデルフィアにあるラグジュアリーなビーチスタイルのおしゃれな家の外観 (コンクリート繊維板サイディング、黄色い外壁) の写真
フィラデルフィアにあるラグジュアリーなビーチスタイルのおしゃれな家の外観 (コンクリート繊維板サイディング、黄色い外壁) の写真
ラグジュアリーな家の外観 (黄色い外壁) の写真
7
