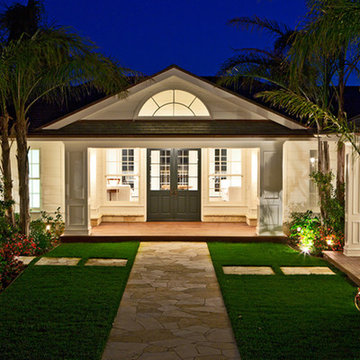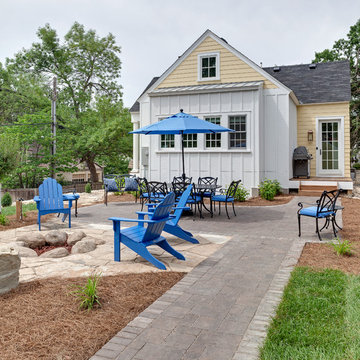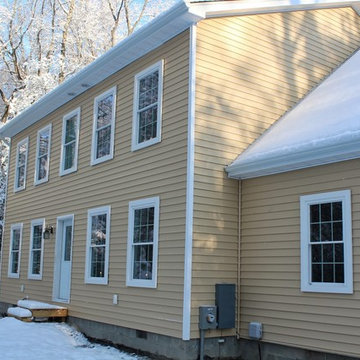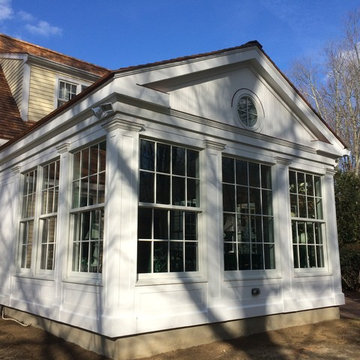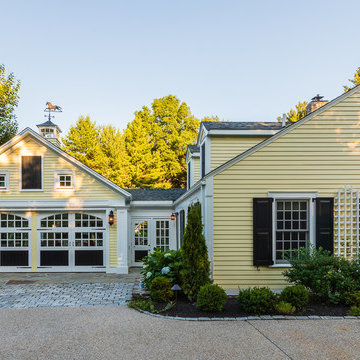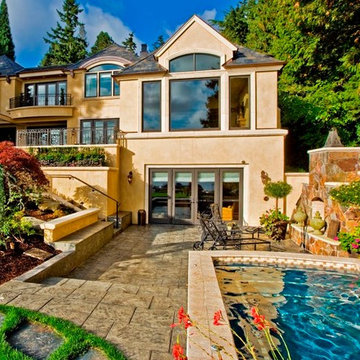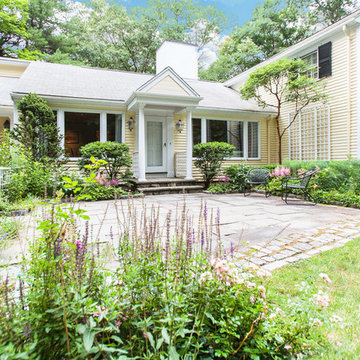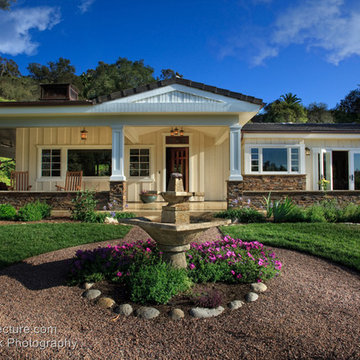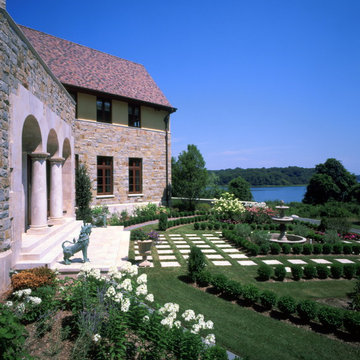ラグジュアリーなトラディショナルスタイルの家の外観 (黄色い外壁) の写真
絞り込み:
資材コスト
並び替え:今日の人気順
写真 1〜20 枚目(全 275 枚)
1/4
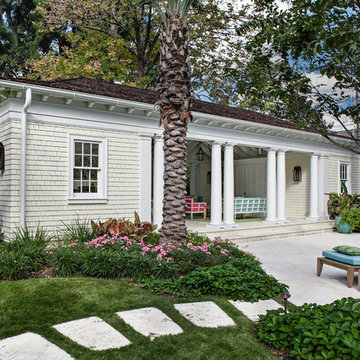
Zac Seewald - Photographer
ヒューストンにあるラグジュアリーなトラディショナルスタイルのおしゃれな家の外観 (黄色い外壁) の写真
ヒューストンにあるラグジュアリーなトラディショナルスタイルのおしゃれな家の外観 (黄色い外壁) の写真
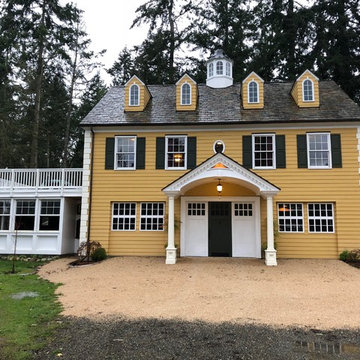
A Georgian inspired Garage/Barn with Great Room and Apartment Loft featuring a dormer, a cupola, and quoins.
シアトルにあるラグジュアリーなトラディショナルスタイルのおしゃれな家の外観 (黄色い外壁) の写真
シアトルにあるラグジュアリーなトラディショナルスタイルのおしゃれな家の外観 (黄色い外壁) の写真
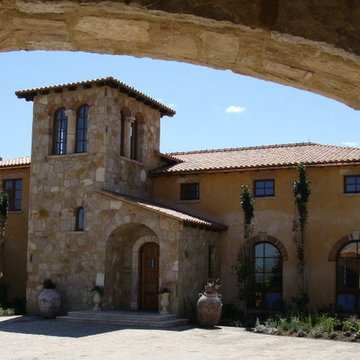
Tuscan style home in Vail, Colorado. Stone, wood, stucco, clay roof tile. Expansive views of surrounding mountains. Authentic Tuscan décor.
デンバーにあるラグジュアリーなトラディショナルスタイルのおしゃれな家の外観 (漆喰サイディング、黄色い外壁) の写真
デンバーにあるラグジュアリーなトラディショナルスタイルのおしゃれな家の外観 (漆喰サイディング、黄色い外壁) の写真
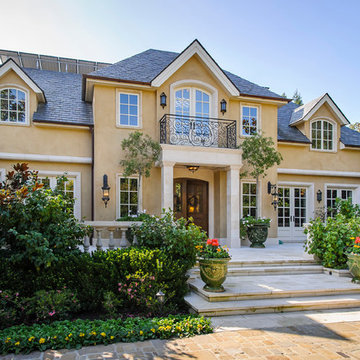
Our studio designed all the french inspired, details, carvings, and metal work that was fabricated by local artisans. Doors and tile were brought over from France.
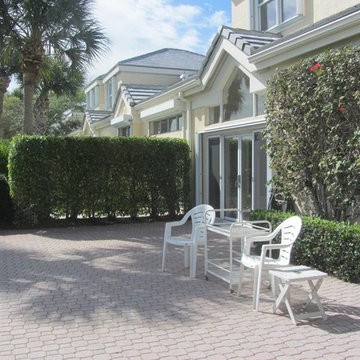
Rarely offered four bedroom waterfront home with private pool on the Intracoastal waterway, with wide unobstructed views! Courtyard design offers separate guest quarters, private courtyard with in-ground heated pool and an open/covered patio! Spacious open floor plan offers volume ceilings with crown moldings, clerestory windows, and updated flooring to include new wood floors in the master suite, new carpeting in guest suites, and ceramic tile in the living areas. Large open kitchen with adjoining breakfast nook and family room has natural gas appliances and opens up to the courtyard area, allowing for great indoor-outdoor entertaining. Bright and airy master suite is located on the ground floor, has access to the open patio and is complimented with impressive Intracoastal views.
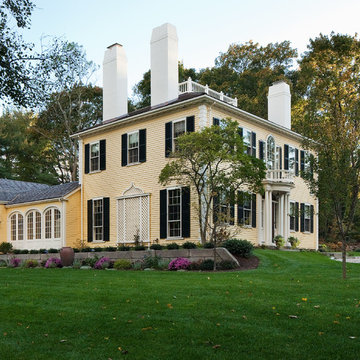
The Federal style main house was restored and a new kitchen wing added, including a mudroom, kitchen, pantry, back hall stairway and bedroom suite.
ボストンにあるラグジュアリーなトラディショナルスタイルのおしゃれな家の外観 (黄色い外壁) の写真
ボストンにあるラグジュアリーなトラディショナルスタイルのおしゃれな家の外観 (黄色い外壁) の写真
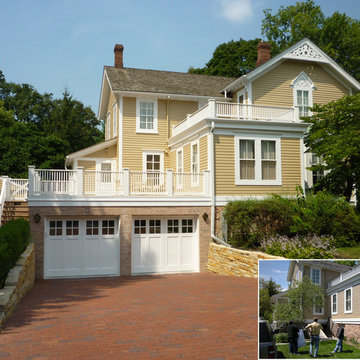
Winnetka IL Award winner, garage addition, Benvenuti and Stein Design Build
シカゴにあるラグジュアリーなトラディショナルスタイルのおしゃれな家の外観 (メタルサイディング、黄色い外壁) の写真
シカゴにあるラグジュアリーなトラディショナルスタイルのおしゃれな家の外観 (メタルサイディング、黄色い外壁) の写真
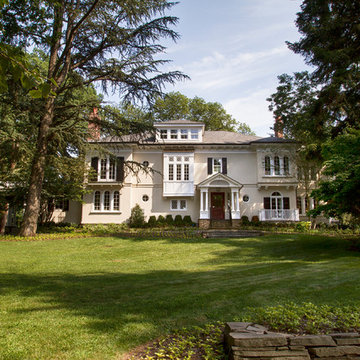
Gerry Wade Photography
ニューヨークにあるラグジュアリーな巨大なトラディショナルスタイルのおしゃれな家の外観 (漆喰サイディング、黄色い外壁) の写真
ニューヨークにあるラグジュアリーな巨大なトラディショナルスタイルのおしゃれな家の外観 (漆喰サイディング、黄色い外壁) の写真
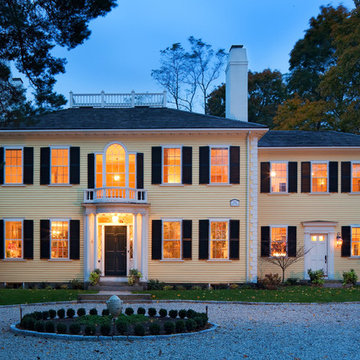
This ca.1813 Federal Style house was restored to its former grandeur while addiing a compatible kitchen wing.
All photos by Peter Lewitt
ボストンにあるラグジュアリーなトラディショナルスタイルのおしゃれな家の外観 (黄色い外壁) の写真
ボストンにあるラグジュアリーなトラディショナルスタイルのおしゃれな家の外観 (黄色い外壁) の写真
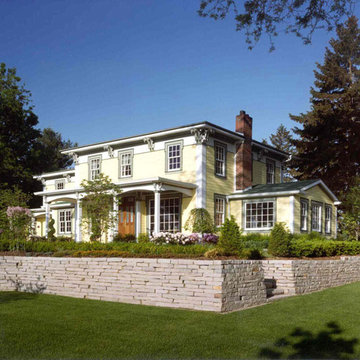
This project started when our clients bought a small farm, including a barn and several outbuildings, on approximately 35 acres. Their idea was to create a home and gardens that they could use for hosting small and large community group social events while still being a comfortable residence.
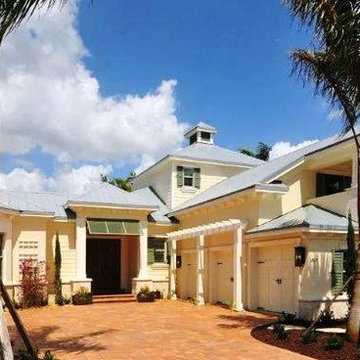
Todd Johnston Homes
タンパにあるラグジュアリーな中くらいなトラディショナルスタイルのおしゃれな家の外観 (コンクリート繊維板サイディング、黄色い外壁) の写真
タンパにあるラグジュアリーな中くらいなトラディショナルスタイルのおしゃれな家の外観 (コンクリート繊維板サイディング、黄色い外壁) の写真
ラグジュアリーなトラディショナルスタイルの家の外観 (黄色い外壁) の写真
1
