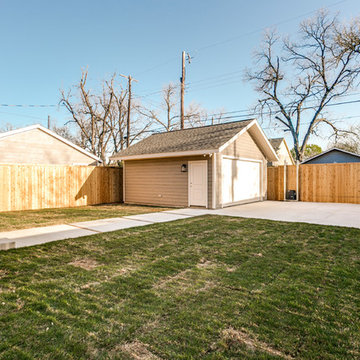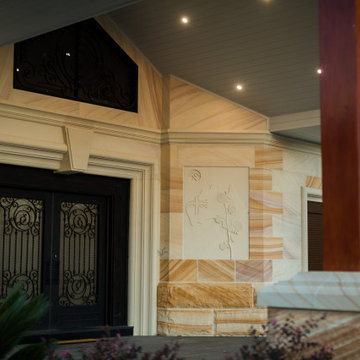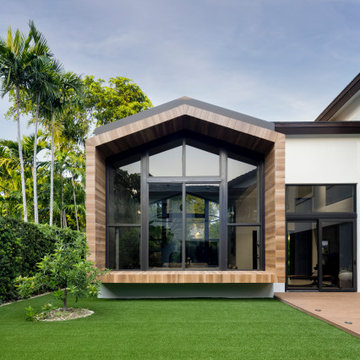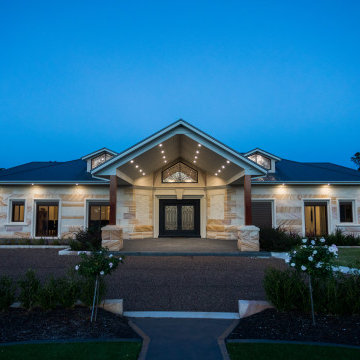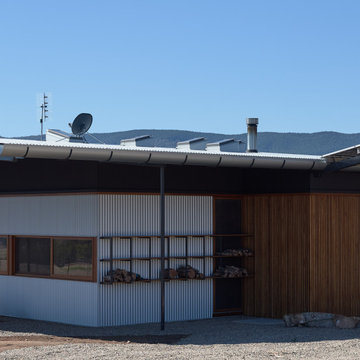ラグジュアリーな家の外観 (マルチカラーの外壁、オレンジの外壁) の写真
絞り込み:
資材コスト
並び替え:今日の人気順
写真 61〜80 枚目(全 206 枚)
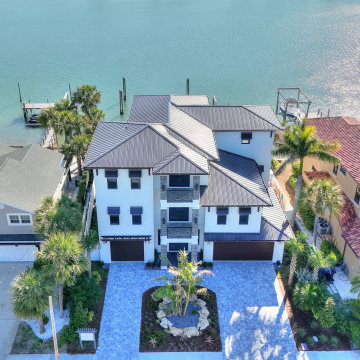
Welcome to our latest Clearwater, Florida project in the picturesque 33756 area. This modern oasis boasts stunning lake views and custom features designed for ultimate relaxation and enjoyment.
As you step onto the property, you'll be greeted by lush palm trees swaying in the gentle breeze and a meticulously landscaped house garden, creating a tranquil atmosphere from the moment you arrive.
The exterior features a sleek modern design with a gable roof and shingle roof accents, complemented by crisp white walls and a white fence that exudes elegance and charm.
Stroll along the concrete flooring pathways to discover the side yard area, perfect for intimate gatherings or quiet moments of reflection. Steel stairs lead down to the boat dock, offering convenient access to Clearlake for boating enthusiasts.
Step inside the custom home to find interior spaces filled with natural light and modern touches. Admire the lake view from large windows adorned with chic window blinds and shutters, adding both style and functionality to the home.
The open-concept living area boasts steel grills and steel accents, adding an industrial edge to the contemporary aesthetic. Relax in comfort on stylish chairs while enjoying the warmth of the tiled fireplace.
In the heart of the home, the kitchen features sleek tile backsplashes and state-of-the-art appliances, perfect for culinary enthusiasts.
Unwind in the luxurious master suite, complete with a spa-like ensuite bathroom featuring a spacious walk-in shower and soaking tub overlooking the lake.
For those seeking outdoor entertainment, the backyard offers a haven of relaxation with a sparkling swimming pool surrounded by palm trees and lounge areas.
Whether you're dreaming of a peaceful retreat or a modern waterfront paradise, this project embodies the epitome of luxury living in Clearwater, Florida. Welcome to your new home.
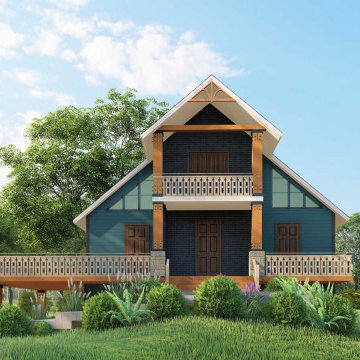
This cabin-style duplex home offers a conventional yet appealing architecture suitable for rental investment. Visitors are welcomed by an expansive outdoor living area, while the open dining area seamlessly connects to the kitchen. The kitchen island features both a butler's pantry and an eating counter for convenience.
The main floor plan includes a formal living room for casual gatherings, a guest room with a shower, and a powder room. Unique features such as a mechanical room, privacy screen for the porch, mud space, open spa area, and a library add to its charm.
The master suite boasts a spacious bedroom with a dedicated toilet, oversized shower, and a double bathroom sink. The roof's eye-catching Inwood shake mixed theme adds to its visual appeal. Situated in a lovely location, this spacious three-bedroom home offers comfort and functionality.
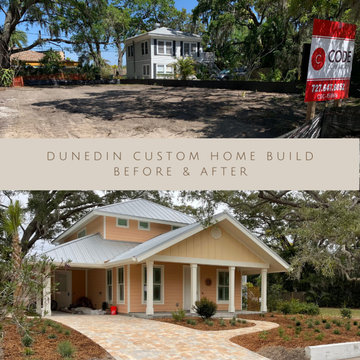
Welcome to the showcase of one of my latest custom home build projects! In this portfolio, you will see the process of bringing a dream home to life, from the initial planning stages to the finished product.
Before photos will show the original site and what use to be an empty plot of land. Progress photos will give you an inside look at the construction and the attention to detail that goes into every aspect of the build. And finally, after photos will showcase the stunning finished product, highlighting the unique design features and luxurious finishes that make this home truly special.
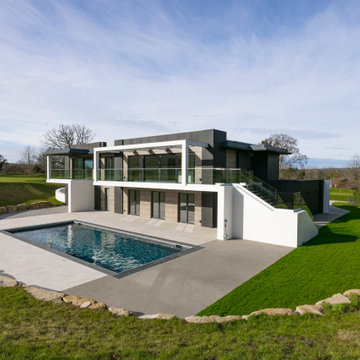
Stunning swimming pool forming part of a contemporary designed luxury eco-home in Farley Green, Surrey.
サリーにあるラグジュアリーなコンテンポラリースタイルのおしゃれな家の外観 (混合材サイディング、マルチカラーの外壁、混合材屋根、縦張り) の写真
サリーにあるラグジュアリーなコンテンポラリースタイルのおしゃれな家の外観 (混合材サイディング、マルチカラーの外壁、混合材屋根、縦張り) の写真
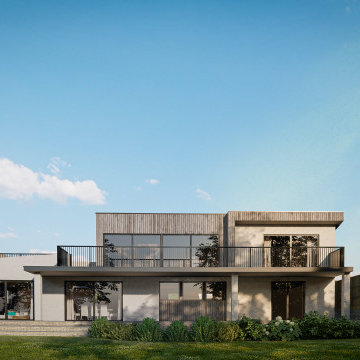
A modern property with a sea view, set to commence works spring 2022.
ケントにあるラグジュアリーなコンテンポラリースタイルのおしゃれな家の外観 (混合材サイディング、マルチカラーの外壁、混合材屋根) の写真
ケントにあるラグジュアリーなコンテンポラリースタイルのおしゃれな家の外観 (混合材サイディング、マルチカラーの外壁、混合材屋根) の写真
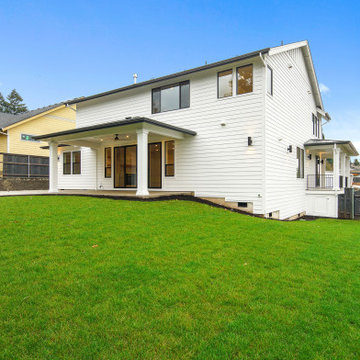
Pacific Northwest Gable Two-Story Home
3,387 SqFt, 5 Bedrooms, 3.5 Baths, 3-Car Oversized Garage, Guest Suite on Main Floor, Office, Bonus Room
Multi-Generational Living
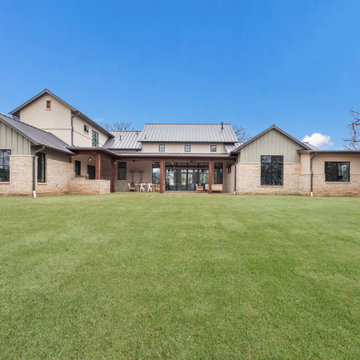
Nestled amidst lush greenery, this two-story farmhouse exudes timeless elegance. Its exterior features pristine white and cream stone wainscoting complemented by vibrant board and batten siding, evoking a charming rural aesthetic. Towering windows flood the interior with natural light, enhancing the spaciousness of the design. Stone border landscaping frames the expansive yard, completing the picturesque scene.
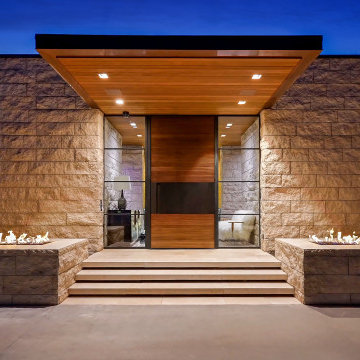
From the carport looking in.
Custom windows, doors, and hardware designed and furnished by Thermally Broken Steel USA.
ソルトレイクシティにあるラグジュアリーな巨大なモダンスタイルのおしゃれな家の外観 (混合材サイディング、マルチカラーの外壁) の写真
ソルトレイクシティにあるラグジュアリーな巨大なモダンスタイルのおしゃれな家の外観 (混合材サイディング、マルチカラーの外壁) の写真
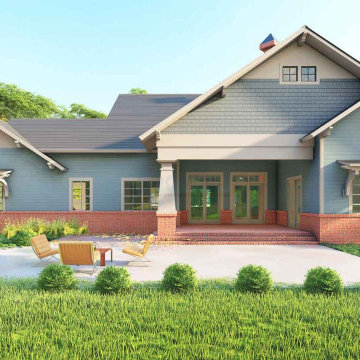
This compact bungalow plan offers the perfect layout for a single-family home, with a design reminiscent of modest cottage homes and Craftsman dwellings. It's well-suited for both corner lots and narrow lots. The exterior features classic elements such as low-pitched roofs, overhanging eaves, tapered columns, styled window shutters, and a welcoming porch, ideal for summer evenings.
Inside, the study room opens onto a balcony with French doors, enhancing the interior's appeal. From the spacious family room, two sets of French doors lead to the rear lanai, connecting indoor and outdoor spaces seamlessly. The main floor master bedroom boasts a master bathroom with a small walk-in shower, dual closets and sinks, and a garden tub.
This design offers versatility, with options for a basement garage with workshop plans and stairs adjacent to the utility space. Additionally, the crawlspace base can serve as storage or a half bath. With three bedrooms, this thoughtfully designed home provides comfort and satisfaction for its residents.
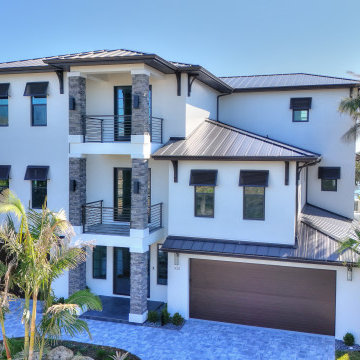
Welcome to our latest Clearwater, Florida project in the picturesque 33756 area. This modern oasis boasts stunning lake views and custom features designed for ultimate relaxation and enjoyment.
As you step onto the property, you'll be greeted by lush palm trees swaying in the gentle breeze and a meticulously landscaped house garden, creating a tranquil atmosphere from the moment you arrive.
The exterior features a sleek modern design with a gable roof and shingle roof accents, complemented by crisp white walls and a white fence that exudes elegance and charm.
Stroll along the concrete flooring pathways to discover the side yard area, perfect for intimate gatherings or quiet moments of reflection. Steel stairs lead down to the boat dock, offering convenient access to Clearlake for boating enthusiasts.
Step inside the custom home to find interior spaces filled with natural light and modern touches. Admire the lake view from large windows adorned with chic window blinds and shutters, adding both style and functionality to the home.
The open-concept living area boasts steel grills and steel accents, adding an industrial edge to the contemporary aesthetic. Relax in comfort on stylish chairs while enjoying the warmth of the tiled fireplace.
In the heart of the home, the kitchen features sleek tile backsplashes and state-of-the-art appliances, perfect for culinary enthusiasts.
Unwind in the luxurious master suite, complete with a spa-like ensuite bathroom featuring a spacious walk-in shower and soaking tub overlooking the lake.
For those seeking outdoor entertainment, the backyard offers a haven of relaxation with a sparkling swimming pool surrounded by palm trees and lounge areas.
Whether you're dreaming of a peaceful retreat or a modern waterfront paradise, this project embodies the epitome of luxury living in Clearwater, Florida. Welcome to your new home.
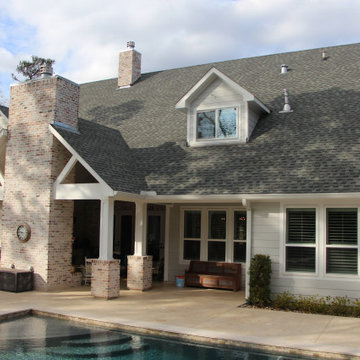
French country design
ヒューストンにあるラグジュアリーな巨大なシャビーシック調のおしゃれな家の外観 (コンクリート繊維板サイディング、マルチカラーの外壁) の写真
ヒューストンにあるラグジュアリーな巨大なシャビーシック調のおしゃれな家の外観 (コンクリート繊維板サイディング、マルチカラーの外壁) の写真
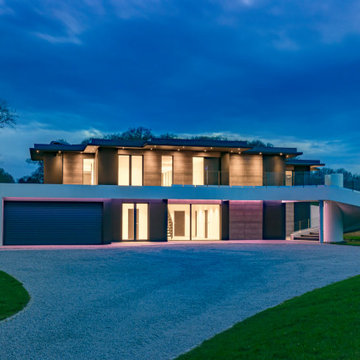
A contemporary designed luxury eco-home nestled within two acres of the English countryside in Surrey. This breathtaking luxury eco-home lies in the quaint village of Farley Green, within the Surrey Hills Green Belt, near Guildford.
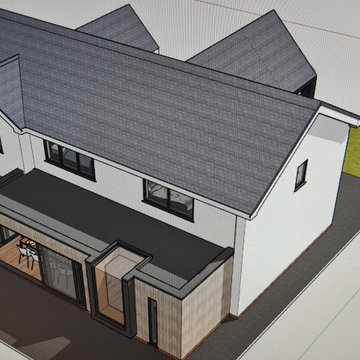
Our clients wanted an impressive balcony and terrace space, and lots of light flooding into bedrooms and bathrooms.
他の地域にあるラグジュアリーなモダンスタイルのおしゃれな家の外観 (漆喰サイディング、マルチカラーの外壁) の写真
他の地域にあるラグジュアリーなモダンスタイルのおしゃれな家の外観 (漆喰サイディング、マルチカラーの外壁) の写真
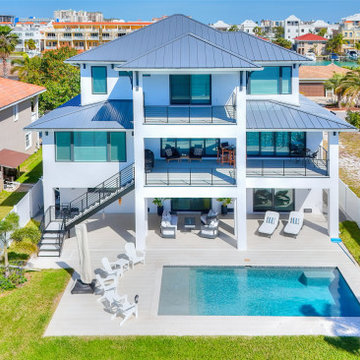
Dream Coast Builders brings your coastal dreams to life in the picturesque setting of 33756, Clearwater, FL. Specializing in custom homes and general contracting, we infuse every project with meticulous attention to detail and a commitment to quality craftsmanship. Picture your home under a blue sky, adorned with a charming blue wooden roof and illuminated by elegant ceiling lights. Our expertise extends from concrete flooring to glass windows, seamlessly integrating indoor and outdoor spaces. With lush green grass and palm trees swaying in the breeze, our designs embrace the natural beauty of the Clearwater landscape. Whether you're envisioning captivating home additions or innovative interior ideas, we're here to make your dreams a reality. From serene lakeside retreats to vibrant urban dwellings in Tampa, our remodeling services and ideas cater to your unique lifestyle. With steel grills for added security and window blinds and shutters to enhance privacy, every detail is carefully considered. Welcome to your dream coastal home, where gable roofs and white walls exude timeless charm, and every corner reflects your style. Let Dream Coast Builders create your perfect sanctuary amidst the beauty of Clearwater's yard areas and tree-lined streets.
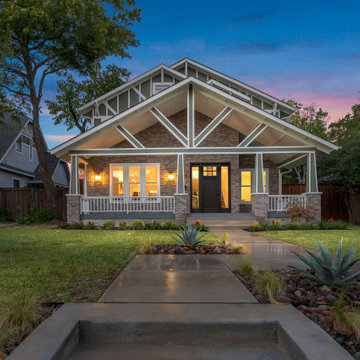
Masterfully Crafted 4,200 SF Craftsman Home in Vibrant Community
Welcome to a pinnacle of craftsmanship in the heart of East Dallas. Nestled in the Belmont Addition Conservation District, this stunning 4,200 square foot Craftsman-style residence is a testament to sophisticated living and top-tier workmanship. This home sits on an 8,800 square foot elevated lot, offering not just a house, but a lifestyle.
Community & Lifestyle:
Embark on a life enriched by diversity and neighborhood camaraderie. The Belmont Addition is a tapestry of various cultures, creating a dynamic and inclusive environment. Residents enjoy frequent social events, fostering a uniquely warm and engaging community atmosphere. Positioned in the bustling Lower Greenville section, you’re at the epicenter of local boutiques, exquisite dining, and vibrant nightlife.
Uncompromised Quality:
Experience a home where every detail is a conversation piece, and no expense has been spared. From the foundational to the aesthetic, each aspect has been meticulously selected for quality, durability, and refinement.
Notable Features Include:
Outdoor Excellence: Immerse yourself in the outdoor splendor of a rare elevated lot, offering sweeping views of the meticulously landscaped yard from the vantage point of a generous front porch. Crafted with durable Trex Select Composite Decking, this space is designed for endless seasons of relaxation and social gatherings. Transition to the backyard, a private escape boasting a detached, oversized 2-car garage, providing not just storage but opportunities for a workshop or hobby space. Situated on Palo Pinto, one of the wider avenues in Lower Greenville, residents relish the tranquility afforded by limited through traffic, enhancing the property's peaceful character and creating a serene urban oasis amidst the vibrant city pulse.
Elegant Interiors: Bask in an interior defined by luxurious white oak wood flooring, solid core doors adorned with Baldwin hardware, and custom cabinetry that adds a personal touch to the sophisticated layout. Indulge in the convenience of a state-of-the-art wine cellar, accommodating over 300 bottles, and two stylish wet bars.
Gourmet Kitchen: A culinary enthusiast's dream, featuring high-end Subzero, Wolf, and Cove appliances, set against stunning Cambria Quartz countertops.
Efficient & Comfortable: Comprehensive foam insulation and a Navien gas condensing tankless water heater ensure consistent comfort throughout the seasons. The inclusion of a crawlspace dehumidifier and a whole-home generator provides uninterrupted tranquility.
Smart & Secure: From the motorized gate at the alley entrance to advanced pre-wiring for data and future AV options, security and technology are seamlessly integrated.
Structural Integrity: Geotechnical & Structural engineering anchors the home with a robust pier & beam foundation, safeguarded by a comprehensive 2-10 Home Warranty for ultimate peace of mind.
ラグジュアリーな家の外観 (マルチカラーの外壁、オレンジの外壁) の写真
4
