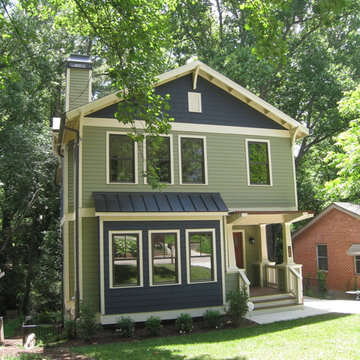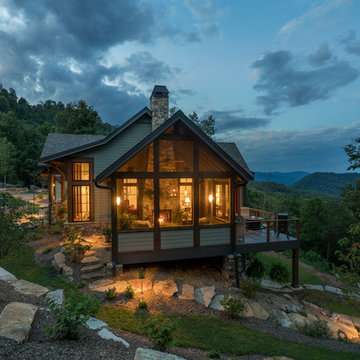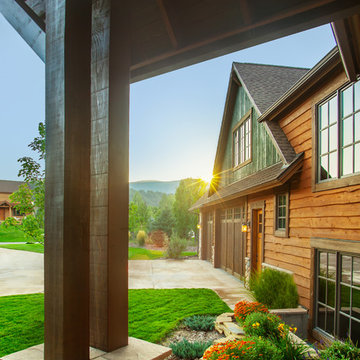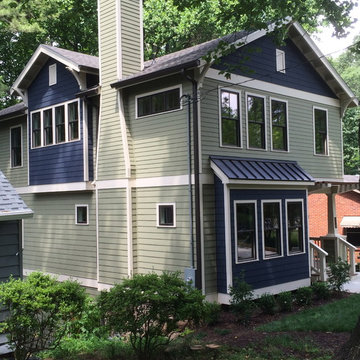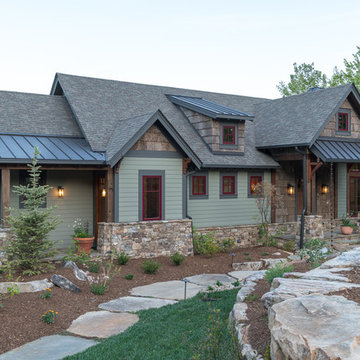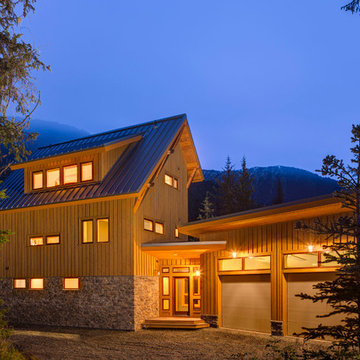ラグジュアリーな小さな、中くらいな家の外観 (緑の外壁) の写真
絞り込み:
資材コスト
並び替え:今日の人気順
写真 1〜20 枚目(全 181 枚)
1/5
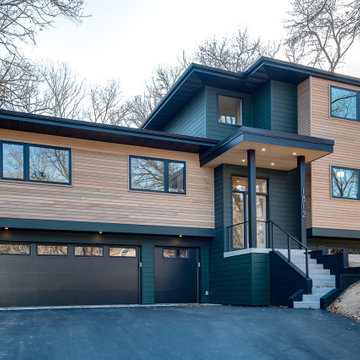
New multi level home built after existing home was removed. Home features a contemporary but warm exterior and fits the lot with the taller portions of the home balancing with the slope of the hill. Paint color is Sherwin Williams Jasper. Cedar has a tinted gray/brown stain. Posts and soffits are black.

Interior designer Scott Dean's home on Sun Valley Lake
他の地域にあるラグジュアリーな中くらいなトラディショナルスタイルのおしゃれな家の外観 (混合材サイディング、緑の外壁) の写真
他の地域にあるラグジュアリーな中くらいなトラディショナルスタイルのおしゃれな家の外観 (混合材サイディング、緑の外壁) の写真
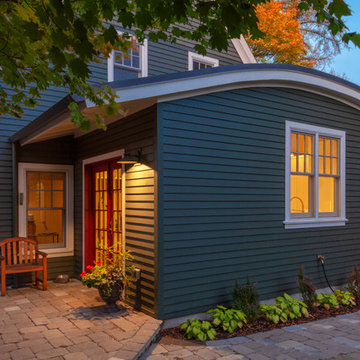
Cheryl McIntosh Photographer | greatthingsaredone.com
他の地域にあるラグジュアリーな中くらいな北欧スタイルのおしゃれな家の外観 (緑の外壁) の写真
他の地域にあるラグジュアリーな中くらいな北欧スタイルのおしゃれな家の外観 (緑の外壁) の写真
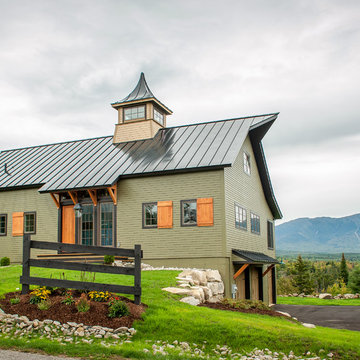
The Cabot provides 2,367 square feet of living space, 3 bedrooms and 2.5 baths. This stunning barn style design focuses on open concept living.
Northpeak Photography
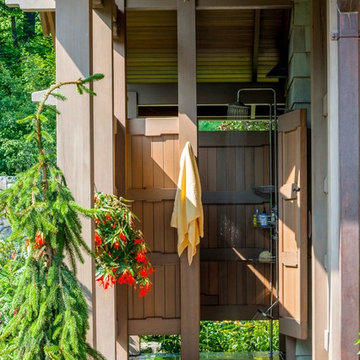
The outdoor shower and changing area.
Brian Vanden Brink Photographer
Landscape Architect: Stephen Mohr: morhseredin.com
ポートランド(メイン)にあるラグジュアリーな中くらいなトラディショナルスタイルのおしゃれな家の外観 (緑の外壁) の写真
ポートランド(メイン)にあるラグジュアリーな中くらいなトラディショナルスタイルのおしゃれな家の外観 (緑の外壁) の写真
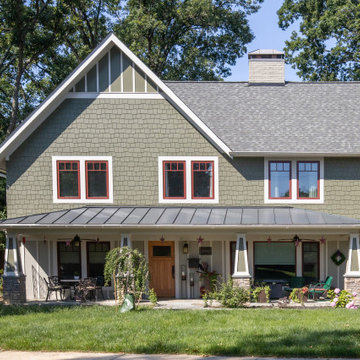
Whole-house remodel plus second story addition
ワシントンD.C.にあるラグジュアリーな中くらいなトラディショナルスタイルのおしゃれな家の外観 (混合材サイディング、緑の外壁、混合材屋根) の写真
ワシントンD.C.にあるラグジュアリーな中くらいなトラディショナルスタイルのおしゃれな家の外観 (混合材サイディング、緑の外壁、混合材屋根) の写真
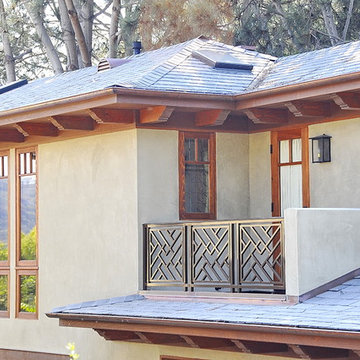
Exterior view displays the exquisite woodwork. The island themed deck rails add a distinctive element.
サンディエゴにあるラグジュアリーな中くらいなトロピカルスタイルのおしゃれな家の外観 (漆喰サイディング、緑の外壁) の写真
サンディエゴにあるラグジュアリーな中くらいなトロピカルスタイルのおしゃれな家の外観 (漆喰サイディング、緑の外壁) の写真
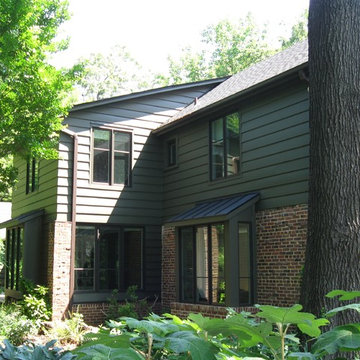
All the windows were replaced to reflect the modern interior. The contemporary 1 over 1 design places the smaller pane on top at the upper floor and on the bottom at the lower floor.
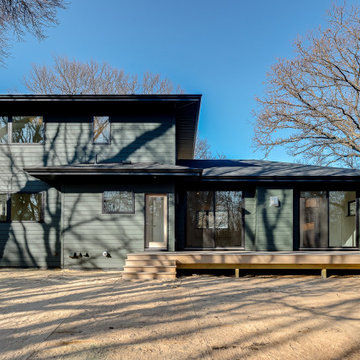
New multi level home built after existing home was removed. Home features a contemporary but warm exterior and fits the lot with the taller portions of the home balancing with the slope of the hill.
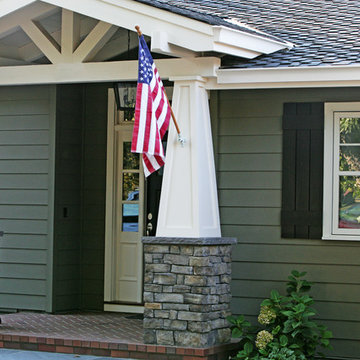
Daniel Photography Ltd.
サンフランシスコにあるラグジュアリーな中くらいなトラディショナルスタイルのおしゃれな家の外観 (ビニールサイディング、緑の外壁) の写真
サンフランシスコにあるラグジュアリーな中くらいなトラディショナルスタイルのおしゃれな家の外観 (ビニールサイディング、緑の外壁) の写真
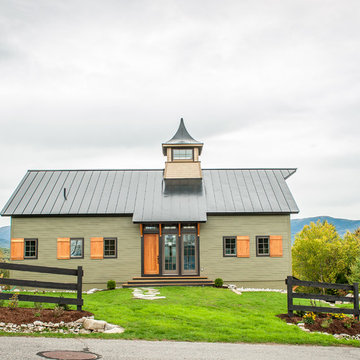
The Cabot provides 2,367 square feet of living space, 3 bedrooms and 2.5 baths. This stunning barn style design focuses on open concept living.
Northpeak Photography
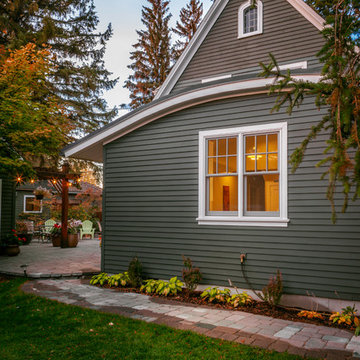
Cheryl McIntosh Photographer | greatthingsaredone.com
他の地域にあるラグジュアリーな中くらいな北欧スタイルのおしゃれな家の外観 (緑の外壁) の写真
他の地域にあるラグジュアリーな中くらいな北欧スタイルのおしゃれな家の外観 (緑の外壁) の写真
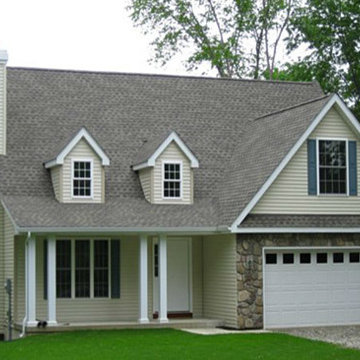
This custom home was built in Clinton, NY with energy efficiency in mind! The green upgrades are too long to list but no corners were cut to achieve maximum efficiency. The open floorplan is very inviting with a huge two story living room upon entering the home. fabulous!
ラグジュアリーな小さな、中くらいな家の外観 (緑の外壁) の写真
1
