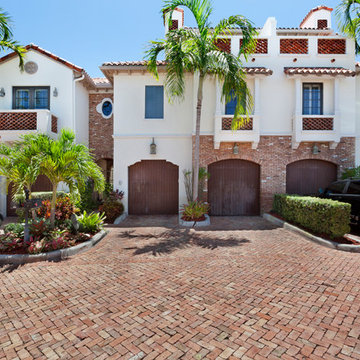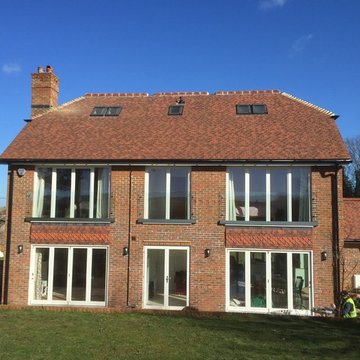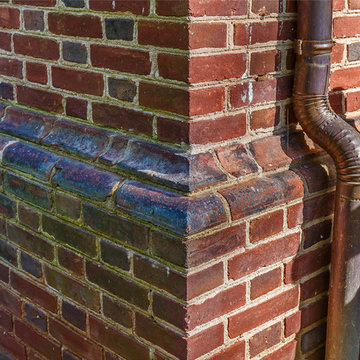ラグジュアリーなブラウンの、紫の、木目調の瓦屋根の家 (レンガサイディング) の写真
絞り込み:
資材コスト
並び替え:今日の人気順
写真 1〜20 枚目(全 51 枚)

A new treatment for the front boundary wall marks the beginning of an itinerary through the house punctuated by a sequence of interventions that albeit modest, have an impact greater than their scope.
The pairing of corten steel and teak slats is used for the design of the bespoke bike storage incorporating the entrance gate and bespoke planters to revive the monotonous streetscape.
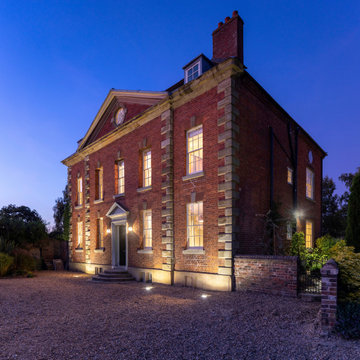
A stunning 16th Century listed Queen Anne Manor House with contemporary Sky-Frame extension which features stunning Janey Butler Interiors design and style throughout. The fabulous contemporary zinc and glass extension with its 3 metre high sliding Sky-Frame windows allows for incredible views across the newly created garden towards the newly built Oak and Glass Gym & Garage building. When fully open the space achieves incredible indoor-outdoor contemporary living. A wonderful real life luxury home project designed, built and completed by Riba Llama Architects & Janey Butler Interiors of the Llama Group of Design companies.

An exterior picture form our recently complete single storey extension in Bedford, Bedfordshire.
This double-hipped lean to style with roof windows, downlighters and bifold doors make the perfect combination for open plan living in the brightest way.
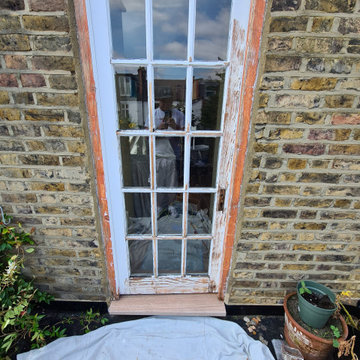
Exterior painting and decorating work to the doors are not easy - unseen damage are hard to predict... The repair is not easy but with right knowledge, tools, and specialist product the door and frame will last at least 20 more years. For any enquire regarding exterior work please visit
.
https://midecor.co.uk/door-painting-services-in-putney/
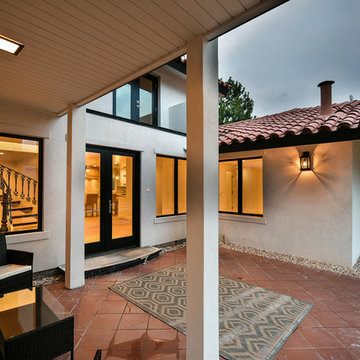
An old home with good bones, we updated this tired facade from drab to an understated beauty with fresh paint and squared off, clad windows. New glass doors welcome visitors and generous porticoes make outdoor living a requirement.
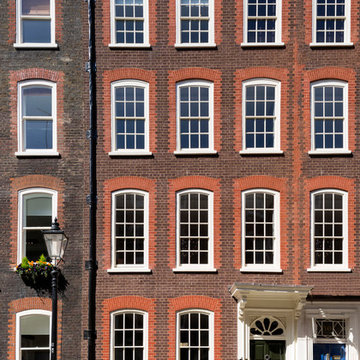
Photography by Peter Cook
ロンドンにあるラグジュアリーな中くらいなトラディショナルスタイルのおしゃれな家の外観 (レンガサイディング、タウンハウス) の写真
ロンドンにあるラグジュアリーな中くらいなトラディショナルスタイルのおしゃれな家の外観 (レンガサイディング、タウンハウス) の写真
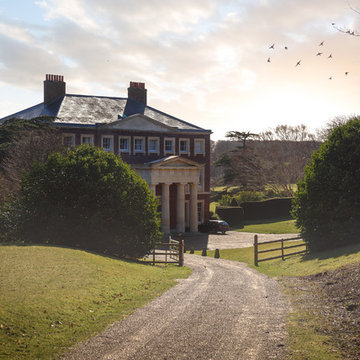
The Grand North Front of this extensive British country estate photographed by Tim Clarke-Payton
ロンドンにあるラグジュアリーな巨大なトラディショナルスタイルのおしゃれな家の外観 (レンガサイディング) の写真
ロンドンにあるラグジュアリーな巨大なトラディショナルスタイルのおしゃれな家の外観 (レンガサイディング) の写真
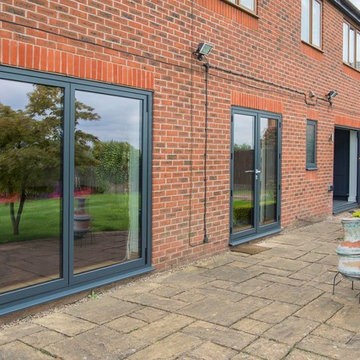
The rear elevation has two bi-folding doors, one coming off the kitchen and the other coming off the living room. While a french door has been chosen for the centre door. An anthracite grey has been chosen for the door frames which looks stunning against the red brick house.
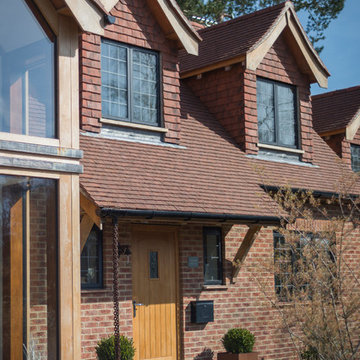
Front view of house set amongst mature landscaping.
Photo Credit: Debbie Jolliff www.debbiejolliff.co.uk
サセックスにあるラグジュアリーなカントリー風のおしゃれな家の外観 (レンガサイディング) の写真
サセックスにあるラグジュアリーなカントリー風のおしゃれな家の外観 (レンガサイディング) の写真
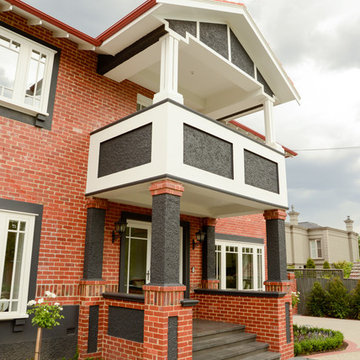
The house was originally a single story 2 bedroom Californian bungalow. It had been extended in the 80's to include a second story. Further internal renovation had been done in the early 2000's. The previous renovation had left odd areas of the house that didn't really function very well. This renovation was designed to tie all of the areas together and create a whole house that was unified from front to back.
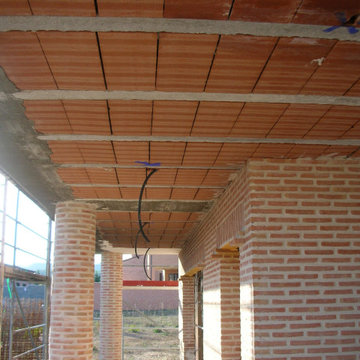
Fábrica de ladrillo visto rústico, modelo “Enarenado destonificado”. Bordeando la vivienda, entre la planta primera y la planta bajo cubierta, se han colocado 2 hiladas con plaquetas del tipo “Esmaltada cobalto”. Entre estas 2 hiladas, se ha realizado un sardinel con el mismo ladrillo que el resto de la fachada. Asimismo, se han utilizado varias piezas especiales para algunos elementos singulares de la vivienda, como son la realización de los vierteaguas o el forrado de los pilares. En el arranque de la planta baja se ha realizado fábrica de ladrillo perforado tosco de 24x11,5x7 cm. de ½ pie de espesor hasta la altura de la ventana, sobre la cual se ha ejecutado posteriormente un enfoscado de mortero blanco.
Sobre la fábrica de ladrillo, por su parte interior, se ha realizado un enfoscado con mortero de cemento para la posterior proyección del aislamiento térmico con espuma rígida de poliuretano de un espesor medio de unos 7 cm.
Para terminar la formación de la cámara, se ha realizado un tabicón de rasillón de 40x20x7 cm.
Divisiones interiores de vivienda realizado mediante tabicón de rasillón de 40x20x7 cm.
Todas las divisiones del semi-sótano, así como la caja de escalera, se ha realizado
mediante fábrica de ladrillo perforado tosco de 24x11,5x7 cm. de ½ pie de espesor.
Cubierta inclinada a dos aguas, aislada térmicamente por su parte exterior por espuma rígida de poliuretano de un espesor medio de unos 5 cm. y por su parte interior por el mismo material, con un espesor medio de unos 3 cm.
La cubrición se ha realizado con teja mixta grande, modelo “Esmaltada color azul
cobalto”.
Existe acceso desde la planta bajo-cubierta mediante una de las ventanas del tejado a una zona sin pendiente en la cubierta, destinada a zona de instalaciones, donde se colocarán antenas, aparatos de aire acondicionado, placas solares, etc.
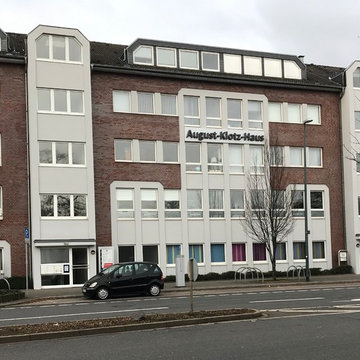
E.I.C.H.E. Malerbetrieb GmbH
ケルンにあるラグジュアリーなコンテンポラリースタイルのおしゃれな家の外観 (レンガサイディング) の写真
ケルンにあるラグジュアリーなコンテンポラリースタイルのおしゃれな家の外観 (レンガサイディング) の写真
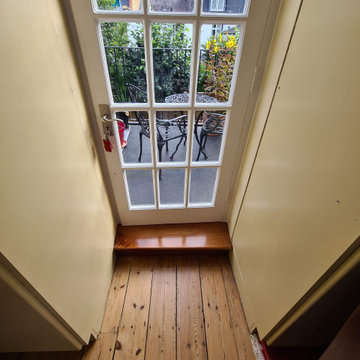
Exterior painting and decorating work to the doors are not easy - unseen damage are hard to predict... The repair is not easy but with right knowledge, tools, and specialist product the door and frame will last at least 20 more years. For any enquire regarding exterior work please visit
.
https://midecor.co.uk/door-painting-services-in-putney/
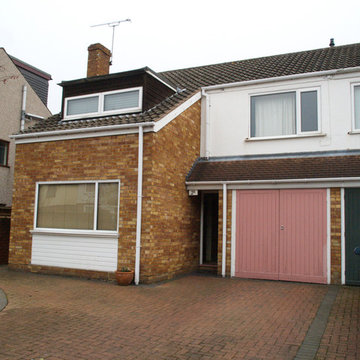
Original house.
Photo: Steve Adams
ウエストミッドランズにあるラグジュアリーな中くらいなコンテンポラリースタイルのおしゃれな家の外観 (レンガサイディング、デュープレックス) の写真
ウエストミッドランズにあるラグジュアリーな中くらいなコンテンポラリースタイルのおしゃれな家の外観 (レンガサイディング、デュープレックス) の写真
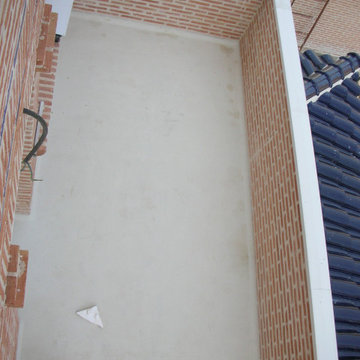
Fábrica de ladrillo visto rústico, modelo “Enarenado destonificado”. Bordeando la vivienda, entre la planta primera y la planta bajo cubierta, se han colocado 2 hiladas con plaquetas del tipo “Esmaltada cobalto”. Entre estas 2 hiladas, se ha realizado un sardinel con el mismo ladrillo que el resto de la fachada. Asimismo, se han utilizado varias piezas especiales para algunos elementos singulares de la vivienda, como son la realización de los vierteaguas o el forrado de los pilares. En el arranque de la planta baja se ha realizado fábrica de ladrillo perforado tosco de 24x11,5x7 cm. de ½ pie de espesor hasta la altura de la ventana, sobre la cual se ha ejecutado posteriormente un enfoscado de mortero blanco.
Sobre la fábrica de ladrillo, por su parte interior, se ha realizado un enfoscado con mortero de cemento para la posterior proyección del aislamiento térmico con espuma rígida de poliuretano de un espesor medio de unos 7 cm.
Para terminar la formación de la cámara, se ha realizado un tabicón de rasillón de 40x20x7 cm.
Divisiones interiores de vivienda realizado mediante tabicón de rasillón de 40x20x7 cm.
Todas las divisiones del semi-sótano, así como la caja de escalera, se ha realizado
mediante fábrica de ladrillo perforado tosco de 24x11,5x7 cm. de ½ pie de espesor.
Cubierta inclinada a dos aguas, aislada térmicamente por su parte exterior por espuma rígida de poliuretano de un espesor medio de unos 5 cm. y por su parte interior por el mismo material, con un espesor medio de unos 3 cm.
La cubrición se ha realizado con teja mixta grande, modelo “Esmaltada color azul
cobalto”.
Existe acceso desde la planta bajo-cubierta mediante una de las ventanas del tejado a una zona sin pendiente en la cubierta, destinada a zona de instalaciones, donde se colocarán antenas, aparatos de aire acondicionado, placas solares, etc.
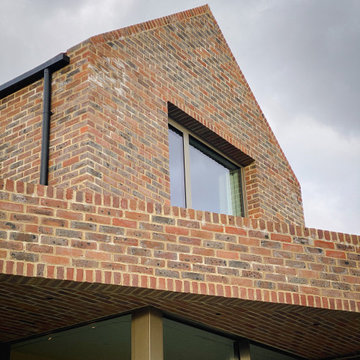
The lighthouse is a complete rebuild of a 1950's semi detached house. The design is a modern reflection of the neighbouring property, allowing the house be contextually appropriate whilst also demonstrating a new contemporary architectural approach.
The house includes a new extensive basement and is characterised by the use of exposed brickwork and oak joinery.
The overhanging brickwork provides shading from the high summer sun to combat overheating whilst also providing a sheltered terrace space for outdoor entertaining.
Brickwork was used on the external soffit (ceilings) to emphasise the sense of brickwork weight and portray a heavy 'carved' character.
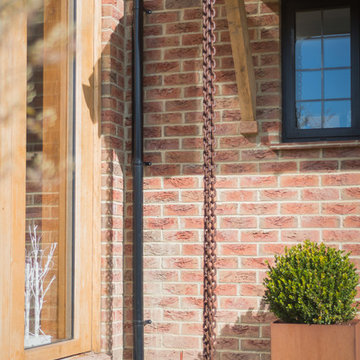
Exterior detail showing corner of Glulam timber frame and front porch with rusted chain downpipe.
Photo Credit: Debbie Jolliff www.debbiejolliff.co.uk
ラグジュアリーなブラウンの、紫の、木目調の瓦屋根の家 (レンガサイディング) の写真
1
