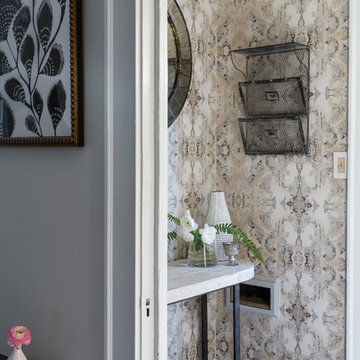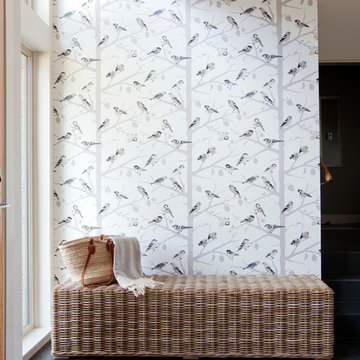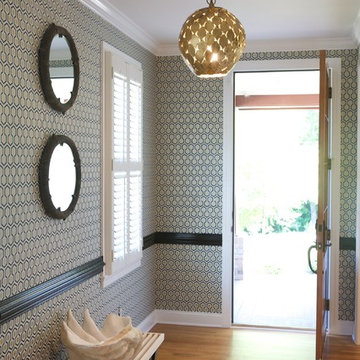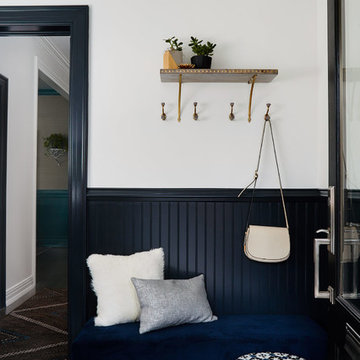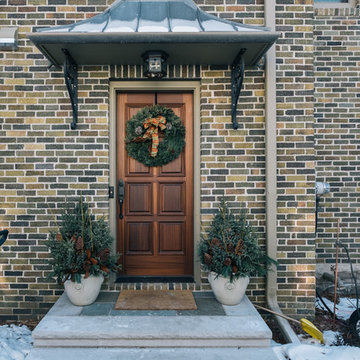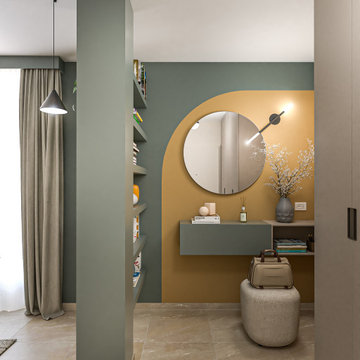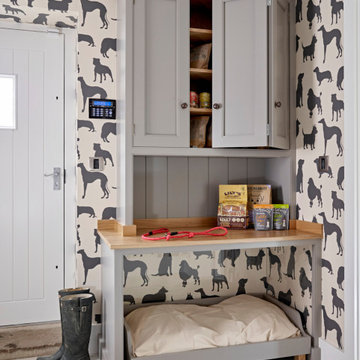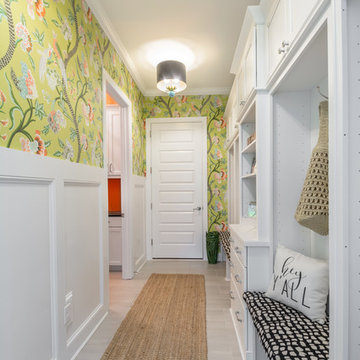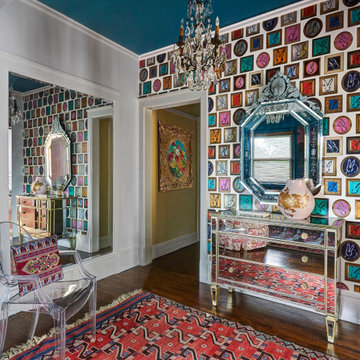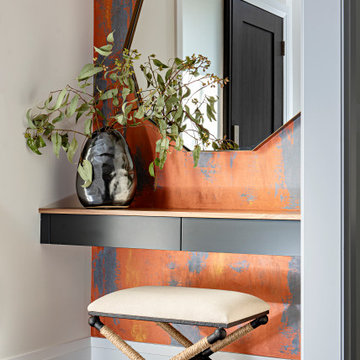玄関 (マルチカラーの壁、オレンジの壁) の写真
絞り込み:
資材コスト
並び替え:今日の人気順
写真 81〜100 枚目(全 2,609 枚)
1/3
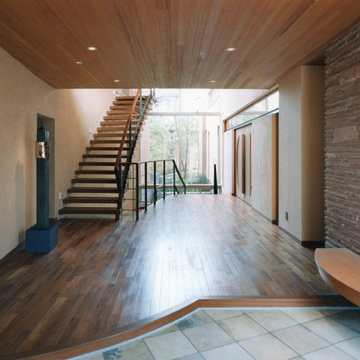
「玄関ホール」
広々としたゆとりの玄関ホール。奥は吹抜になっていて、中庭が見え自然光が入ってきます。
他の地域にある巨大な地中海スタイルのおしゃれな玄関 (マルチカラーの壁) の写真
他の地域にある巨大な地中海スタイルのおしゃれな玄関 (マルチカラーの壁) の写真
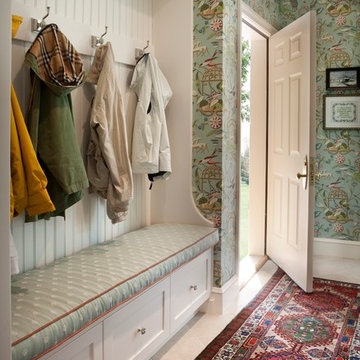
Diane Burgoyne Interiors
Photography by Tim Proctor
フィラデルフィアにあるラグジュアリーな広いトラディショナルスタイルのおしゃれなマッドルーム (マルチカラーの壁、白いドア) の写真
フィラデルフィアにあるラグジュアリーな広いトラディショナルスタイルのおしゃれなマッドルーム (マルチカラーの壁、白いドア) の写真
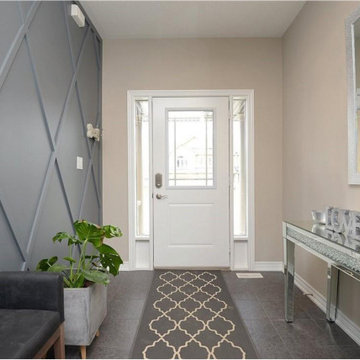
トロントにある中くらいなトランジショナルスタイルのおしゃれな玄関ロビー (マルチカラーの壁、セラミックタイルの床、白いドア、グレーの床、パネル壁) の写真

Our design team listened carefully to our clients' wish list. They had a vision of a cozy rustic mountain cabin type master suite retreat. The rustic beams and hardwood floors complement the neutral tones of the walls and trim. Walking into the new primary bathroom gives the same calmness with the colors and materials used in the design.
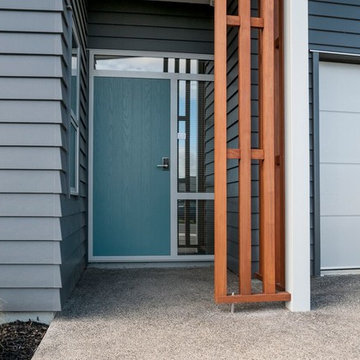
Fibreglass that has been designed to fit a particular architectural style can be a dramatic statement and focal point of your home.
メルボルンにあるモダンスタイルのおしゃれな玄関ドア (マルチカラーの壁、グレーのドア) の写真
メルボルンにあるモダンスタイルのおしゃれな玄関ドア (マルチカラーの壁、グレーのドア) の写真
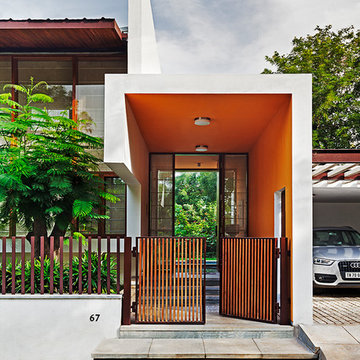
Shamanth Patil J
バンガロールにあるコンテンポラリースタイルのおしゃれな玄関ドア (オレンジの壁、コンクリートの床、グレーの床) の写真
バンガロールにあるコンテンポラリースタイルのおしゃれな玄関ドア (オレンジの壁、コンクリートの床、グレーの床) の写真
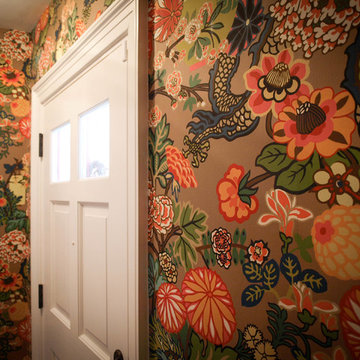
The Schumacher Chiang Mai Dragon wallcovering makes a a bold statement in the home's front entry.
クリーブランドにあるトラディショナルスタイルのおしゃれな玄関ラウンジ (マルチカラーの壁、大理石の床、白いドア) の写真
クリーブランドにあるトラディショナルスタイルのおしゃれな玄関ラウンジ (マルチカラーの壁、大理石の床、白いドア) の写真
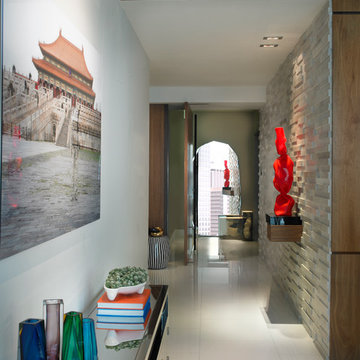
A crafted foyer dividing the entrance from the common living and dining areas experiments with organic elements and fine art.
Installed in the white marble wall is a custom-built hanging wood console supporting one of the homeowner's favorite art pieces. A recessed light is designed specially to highlight and announce the sculpture.
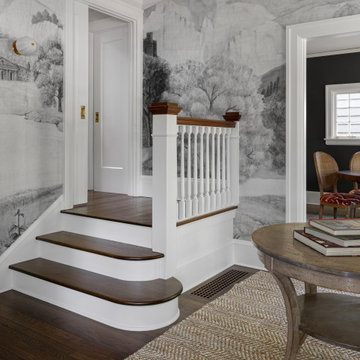
The ethereal black and white wallpaper transports you to another place as you step into the entry of the home. Original stairs and millwork were restored, giving this space a fresh start.

The transitional style of the interior of this remodeled shingle style home in Connecticut hits all of the right buttons for todays busy family. The sleek white and gray kitchen is the centerpiece of The open concept great room which is the perfect size for large family gatherings, but just cozy enough for a family of four to enjoy every day. The kids have their own space in addition to their small but adequate bedrooms whch have been upgraded with built ins for additional storage. The master suite is luxurious with its marble bath and vaulted ceiling with a sparkling modern light fixture and its in its own wing for additional privacy. There are 2 and a half baths in addition to the master bath, and an exercise room and family room in the finished walk out lower level.
玄関 (マルチカラーの壁、オレンジの壁) の写真
5
