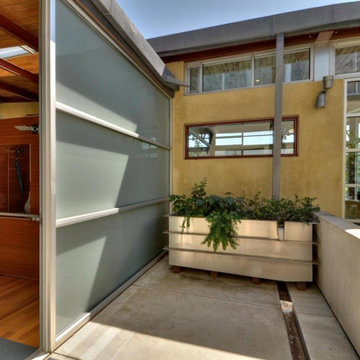玄関 (緑の壁、黄色い壁、板張り壁) の写真
絞り込み:
資材コスト
並び替え:今日の人気順
写真 1〜20 枚目(全 34 枚)
1/4

Dans cette maison datant de 1993, il y avait une grande perte de place au RDCH; Les clients souhaitaient une rénovation totale de ce dernier afin de le restructurer. Ils rêvaient d'un espace évolutif et chaleureux. Nous avons donc proposé de re-cloisonner l'ensemble par des meubles sur mesure et des claustras. Nous avons également proposé d'apporter de la lumière en repeignant en blanc les grandes fenêtres donnant sur jardin et en retravaillant l'éclairage. Et, enfin, nous avons proposé des matériaux ayant du caractère et des coloris apportant du peps!

Projet d'optimisation d'une entrée. Les clients souhaitaient une entrée pour ranger toutes leur affaires, que rien ne traînent. Il fallait aussi trouver une solution pour ranger les BD sans qu'ils prennent trop de place. J'ai proposé un meuble sur mesure pour pouvoir ranger toutes les affaires d'une entrée (manteau, chaussures, vide-poche,accessoires, sac de sport....) et déporter les BD sur un couloir non exploité. J'ai proposé une ambiance cocon nature avec un vert de caractère pour mettre en valeur le parquet en point de hongrie. Un fond orac decor et des éléments de décoration aux formes organiques avec des touches laitonnées. L'objectif était d'agrandir visuellement cette pièce avec un effet wahou.
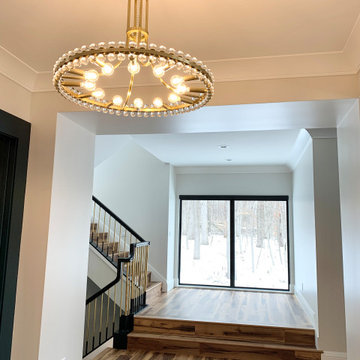
Crystorama "Clover" Aged Brass chandeliers hang in the entry and airlock of a new home built n Bettendorf, Iowa. Lighting by Village Home Stores for Windmiller Design + Build of the Quad Cities.

Tiled foyer with large timber frame and modern glass door entry, finished with custom milled Douglas Fir trim.
他の地域にある高級な広いカントリー風のおしゃれなマッドルーム (黄色い壁、セラミックタイルの床、白いドア、黒い床、板張り天井、板張り壁) の写真
他の地域にある高級な広いカントリー風のおしゃれなマッドルーム (黄色い壁、セラミックタイルの床、白いドア、黒い床、板張り天井、板張り壁) の写真

This beautiful front entry features a natural wood front door with side lights and contemporary lighting fixtures. The light grey basalt stone pillars flank the front flamed black tusk 12" X 18" basalt tiles on the stairs and porch floor.
Picture by: Martin Knowles
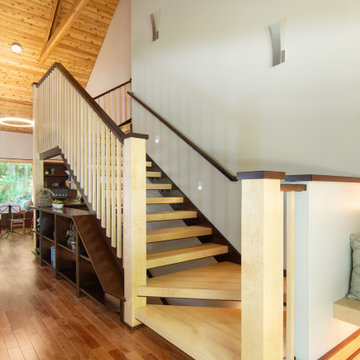
Open concept foyer, with built-in bookcases acting as a rail around the stairs to the basement
他の地域にあるラグジュアリーな広いコンテンポラリースタイルのおしゃれな玄関ロビー (緑の壁、無垢フローリング、淡色木目調のドア、茶色い床、三角天井、板張り壁) の写真
他の地域にあるラグジュアリーな広いコンテンポラリースタイルのおしゃれな玄関ロビー (緑の壁、無垢フローリング、淡色木目調のドア、茶色い床、三角天井、板張り壁) の写真
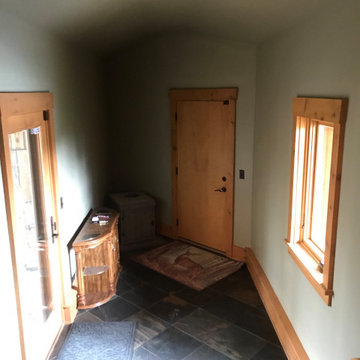
Upon Completion
シカゴにある高級な中くらいなトラディショナルスタイルのおしゃれな玄関ホール (緑の壁、スレートの床、淡色木目調のドア、茶色い床、板張り天井、板張り壁) の写真
シカゴにある高級な中くらいなトラディショナルスタイルのおしゃれな玄関ホール (緑の壁、スレートの床、淡色木目調のドア、茶色い床、板張り天井、板張り壁) の写真
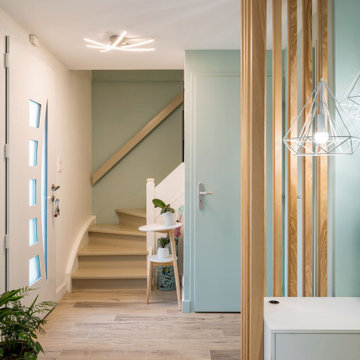
L'entrée s'harmonise au reste de l'espace ouvert. Les claustras ont ici une double fonction : celle d'allonger le meuble télé d'un coté, et de dérober l'espace toilette dans l'entrée de l'autre.
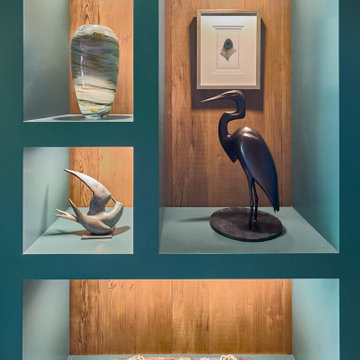
Custom display cabinet for entry to house the artist client's own bronze sculpted artwork. Fitted with LED puck lights to highlight the objects in the case.
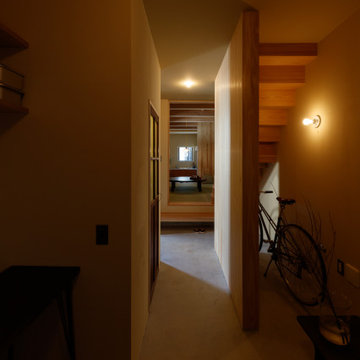
荒磨きの焼杉を張り巡らせた2.73m×11.22mの細長い箱状の住宅です。
妻の実家近くの良好な住環境の中に土地を見つけ、狭いながらもそこに住む覚悟をもって設計の依頼をされました。
建主は大手メーカーのプロダクトデザイナー。要望のイメージ(立原道造のヒヤシンスハウスや茨木のり子の家)とはっきりとした好み(モダンデザインと素材感など)がありました。
敷地は細長く、建物の間口は一間半しか取れず、そこに廊下をとると人が寝られる居室が取れません。その状況でいかに個と家族の居場所をつくるかを検討しました。また、空間やプライバシーなどに大小、高低、明暗など多様なシーンを与え、筒状の空間が単調にならないことを心がけています。
耐力壁の配置を左右に振り分け、緩やかに各階の空間を三等分し、中央のスペースを1階は居間、2階は板の間とし、落ち着いた留まれるスペースとしました。そこから見えるスペースでは袖壁に隠れた位置に開口を配置し、光の入り具合を調整し、性格の違うスペースを目論んでいます。
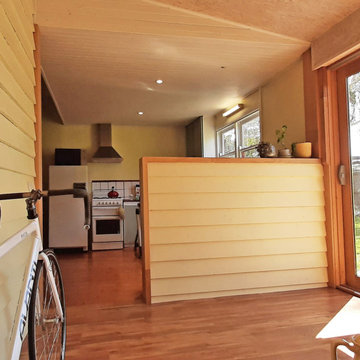
Sunroom porch with whitewashed OSB wall and ceiling lining. External painted weatherboards become internal walls. Timber double-glazed sliding door. Double-stud walls with double thickness insulation. Pine lining boards to kitchen ceiling.
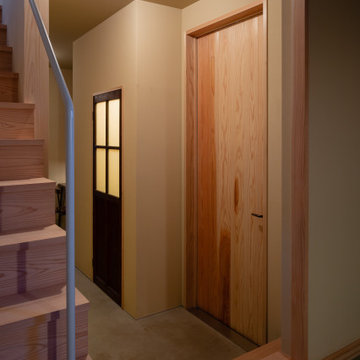
荒磨きの焼杉を張り巡らせた2.73m×11.22mの細長い箱状の住宅です。
妻の実家近くの良好な住環境の中に土地を見つけ、狭いながらもそこに住む覚悟をもって設計の依頼をされました。
建主は大手メーカーのプロダクトデザイナー。要望のイメージ(立原道造のヒヤシンスハウスや茨木のり子の家)とはっきりとした好み(モダンデザインと素材感など)がありました。
敷地は細長く、建物の間口は一間半しか取れず、そこに廊下をとると人が寝られる居室が取れません。その状況でいかに個と家族の居場所をつくるかを検討しました。また、空間やプライバシーなどに大小、高低、明暗など多様なシーンを与え、筒状の空間が単調にならないことを心がけています。
耐力壁の配置を左右に振り分け、緩やかに各階の空間を三等分し、中央のスペースを1階は居間、2階は板の間とし、落ち着いた留まれるスペースとしました。そこから見えるスペースでは袖壁に隠れた位置に開口を配置し、光の入り具合を調整し、性格の違うスペースを目論んでいます。
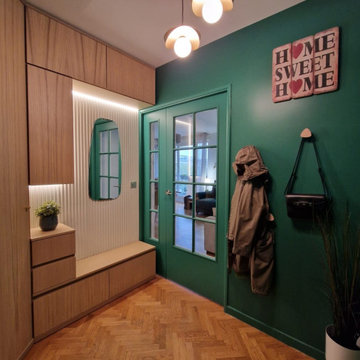
Projet d'optimisation d'une entrée. Les clients souhaitaient une entrée pour ranger toutes leur affaires, que rien ne traînent. Il fallait aussi trouver une solution pour ranger les BD sans qu'ils prennent trop de place. J'ai proposé un meuble sur mesure pour pouvoir ranger toutes les affaires d'une entrée (manteau, chaussures, vide-poche,accessoires, sac de sport....) et déporter les BD sur un couloir non exploité. J'ai proposé une ambiance cocon nature avec un vert de caractère pour mettre en valeur le parquet en point de hongrie. Un fond orac decor et des éléments de décoration aux formes organiques avec des touches laitonnées. L'objectif était d'agrandir visuellement cette pièce avec un effet wahou.
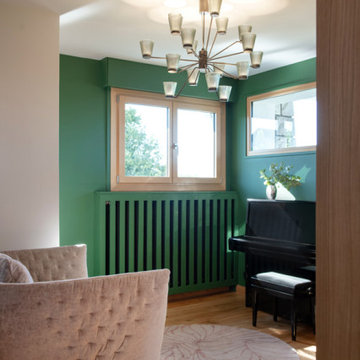
Contraste du Vert Sapin et Rosse Nude pour cet entrée très accueillante
リヨンにある高級な広いコンテンポラリースタイルのおしゃれな玄関ドア (緑の壁、淡色無垢フローリング、淡色木目調のドア、ベージュの床、板張り壁) の写真
リヨンにある高級な広いコンテンポラリースタイルのおしゃれな玄関ドア (緑の壁、淡色無垢フローリング、淡色木目調のドア、ベージュの床、板張り壁) の写真
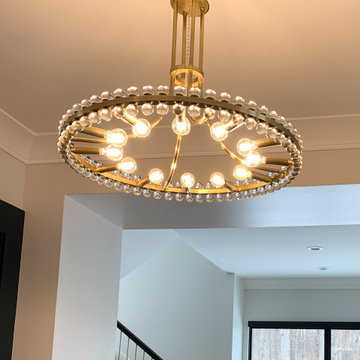
Crystorama "Clover" Aged Brass chandeliers hang in the entry and airlock of a new home built n Bettendorf, Iowa. Lighting by Village Home Stores for Windmiller Design + Build of the Quad Cities.
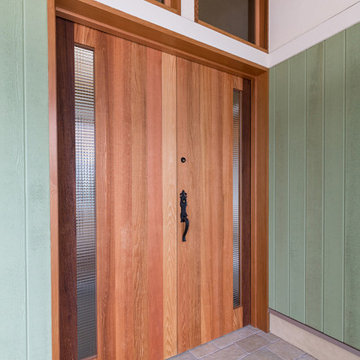
木製観音ドアです。外壁に用いた米杉板をそのままドアに張りました。色の違いはありますが同じ素材を用いることで建物全体の調和を持たせつつ、アクセントとなっています。無垢の木材ですが、この部分は雨や紫外線の影響が少ないためクリア塗装としました。なので木の魅力の一つである経年変化を楽しむことが出来ます。
他の地域にある小さなコンテンポラリースタイルのおしゃれな玄関 (緑の壁、大理石の床、木目調のドア、ベージュの床、板張り壁、白い天井) の写真
他の地域にある小さなコンテンポラリースタイルのおしゃれな玄関 (緑の壁、大理石の床、木目調のドア、ベージュの床、板張り壁、白い天井) の写真
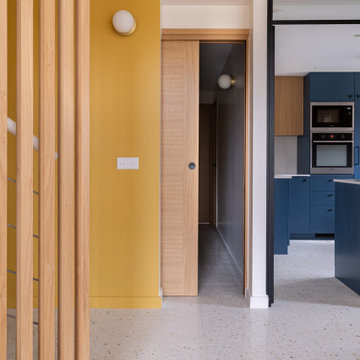
Dans cette maison datant de 1993, il y avait une grande perte de place au RDCH; Les clients souhaitaient une rénovation totale de ce dernier afin de le restructurer. Ils rêvaient d'un espace évolutif et chaleureux. Nous avons donc proposé de re-cloisonner l'ensemble par des meubles sur mesure et des claustras. Nous avons également proposé d'apporter de la lumière en repeignant en blanc les grandes fenêtres donnant sur jardin et en retravaillant l'éclairage. Et, enfin, nous avons proposé des matériaux ayant du caractère et des coloris apportant du peps!
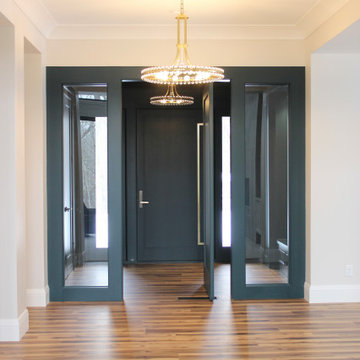
Crystorama "Clover" Aged Brass chandeliers hang in the entry and airlock of a new home built n Bettendorf, Iowa. Lighting by Village Home Stores for Windmiller Design + Build of the Quad Cities.
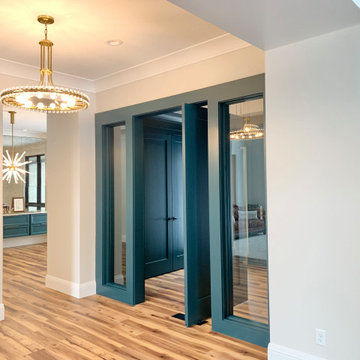
Crystorama "Clover" Aged Brass chandeliers hang in the entry and airlock of a new home built n Bettendorf, Iowa. Lighting by Village Home Stores for Windmiller Design + Build of the Quad Cities.
玄関 (緑の壁、黄色い壁、板張り壁) の写真
1
