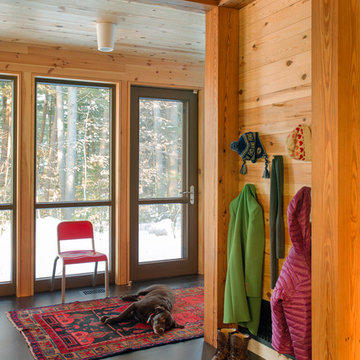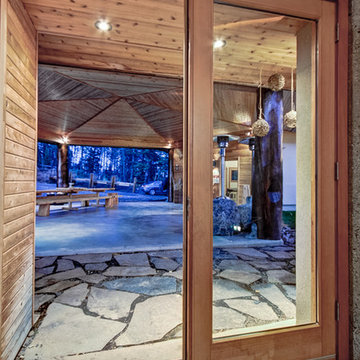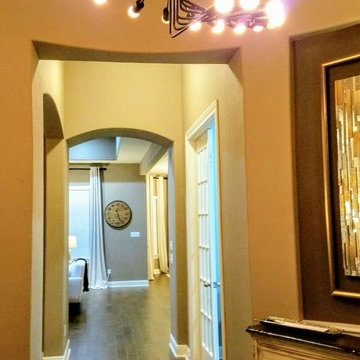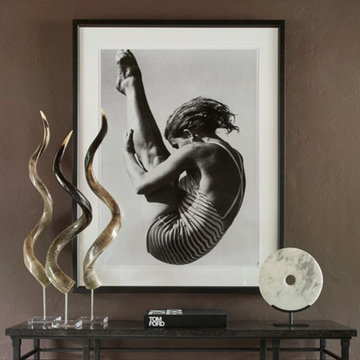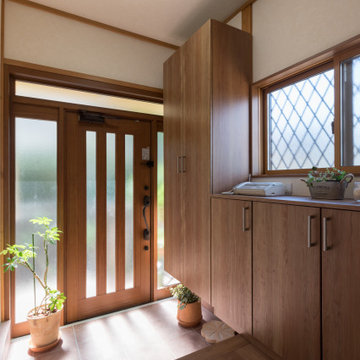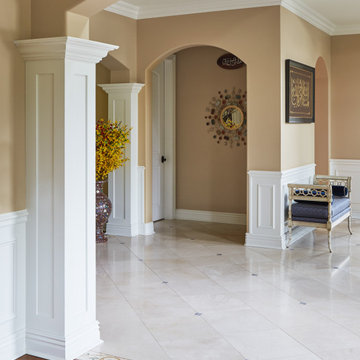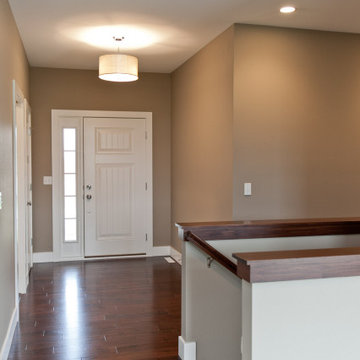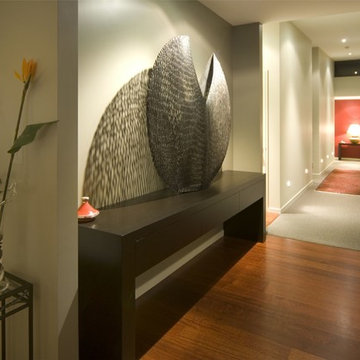玄関 (茶色い壁) の写真
絞り込み:
資材コスト
並び替え:今日の人気順
写真 1561〜1580 枚目(全 3,661 枚)
1/2
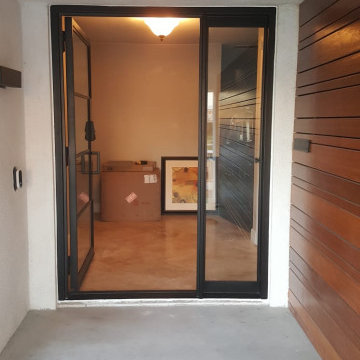
Custom-made steel window door with 3 mullions and a sidelight. This door features flat traditional mullions and security laminated glass, which has better soundproof and is harder to go thru if gets broken.
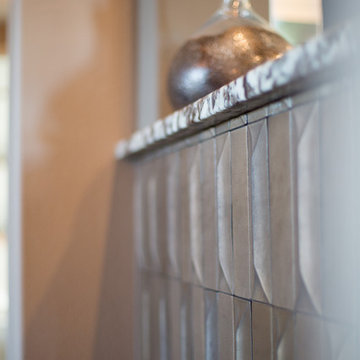
Megan O'Leary Photography
他の地域にある中くらいなモダンスタイルのおしゃれな玄関ロビー (茶色い壁、濃色無垢フローリング、黒いドア) の写真
他の地域にある中くらいなモダンスタイルのおしゃれな玄関ロビー (茶色い壁、濃色無垢フローリング、黒いドア) の写真
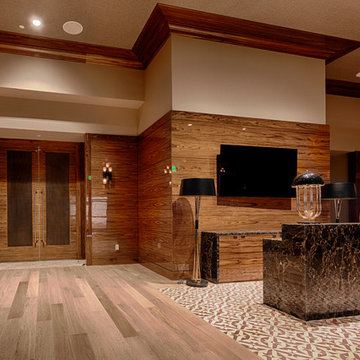
Mill-Rite Woodworking
http://www.mill-rite.com/
インディアナポリスにあるモダンスタイルのおしゃれな玄関ロビー (茶色い壁、淡色無垢フローリング、茶色いドア) の写真
インディアナポリスにあるモダンスタイルのおしゃれな玄関ロビー (茶色い壁、淡色無垢フローリング、茶色いドア) の写真
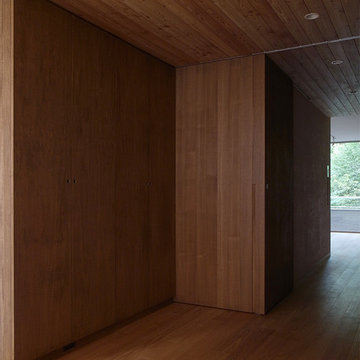
廊下の左側には収納があり、無垢板の引き戸と連続しています。また、天井も板張りになっています。
村上建築設計室
http://mu-ar.com/
横浜にあるモダンスタイルのおしゃれな玄関 (茶色い壁、レンガの床) の写真
横浜にあるモダンスタイルのおしゃれな玄関 (茶色い壁、レンガの床) の写真
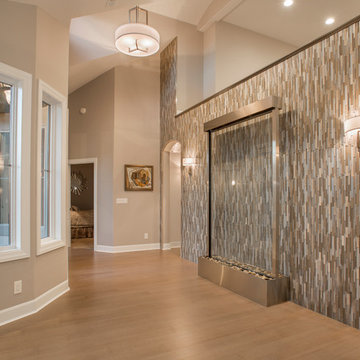
Photos by Grupenhof Photography
シンシナティにある高級な広いモダンスタイルのおしゃれな玄関ロビー (茶色い壁、竹フローリング) の写真
シンシナティにある高級な広いモダンスタイルのおしゃれな玄関ロビー (茶色い壁、竹フローリング) の写真

玄関から建物奥を見ているところ。右側には水廻り、収納、寝室が並んでいる。上部は吹き抜けとして空間全体が感じられるつくりとしている。
Photo:中村晃
東京都下にあるお手頃価格の小さなモダンスタイルのおしゃれな玄関ホール (茶色い壁、合板フローリング、木目調のドア、茶色い床、板張り天井、板張り壁) の写真
東京都下にあるお手頃価格の小さなモダンスタイルのおしゃれな玄関ホール (茶色い壁、合板フローリング、木目調のドア、茶色い床、板張り天井、板張り壁) の写真
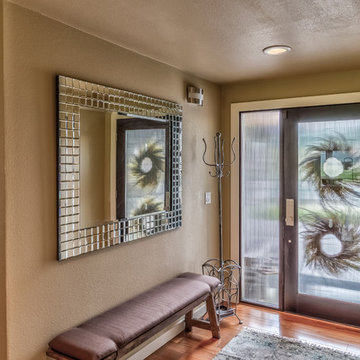
Beautiful large glass front door to entry. Photography by The Hidden Touch
他の地域にある広いモダンスタイルのおしゃれな玄関ロビー (茶色い壁、無垢フローリング、ガラスドア、茶色い床) の写真
他の地域にある広いモダンスタイルのおしゃれな玄関ロビー (茶色い壁、無垢フローリング、ガラスドア、茶色い床) の写真
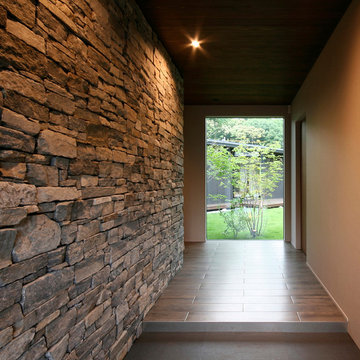
軽井沢 森を包む家|Studio tanpopo-gumi
撮影|Studio tanpopo-gumi
他の地域にある広いモダンスタイルのおしゃれな玄関ホール (茶色い壁) の写真
他の地域にある広いモダンスタイルのおしゃれな玄関ホール (茶色い壁) の写真
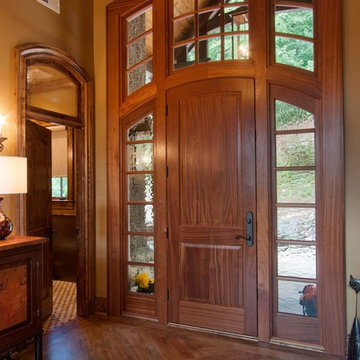
J. Weiland Photography-
Breathtaking Beauty and Luxurious Relaxation awaits in this Massive and Fabulous Mountain Retreat. The unparalleled Architectural Degree, Design & Style are credited to the Designer/Architect, Mr. Raymond W. Smith, https://www.facebook.com/Raymond-W-Smith-Residential-Designer-Inc-311235978898996/, the Interior Designs to Marina Semprevivo, and are an extent of the Home Owners Dreams and Lavish Good Tastes. Sitting atop a mountain side in the desirable gated-community of The Cliffs at Walnut Cove, https://cliffsliving.com/the-cliffs-at-walnut-cove, this Skytop Beauty reaches into the Sky and Invites the Stars to Shine upon it. Spanning over 6,000 SF, this Magnificent Estate is Graced with Soaring Ceilings, Stone Fireplace and Wall-to-Wall Windows in the Two-Story Great Room and provides a Haven for gazing at South Asheville’s view from multiple vantage points. Coffered ceilings, Intricate Stonework and Extensive Interior Stained Woodwork throughout adds Dimension to every Space. Multiple Outdoor Private Bedroom Balconies, Decks and Patios provide Residents and Guests with desired Spaciousness and Privacy similar to that of the Biltmore Estate, http://www.biltmore.com/visit. The Lovely Kitchen inspires Joy with High-End Custom Cabinetry and a Gorgeous Contrast of Colors. The Striking Beauty and Richness are created by the Stunning Dark-Colored Island Cabinetry, Light-Colored Perimeter Cabinetry, Refrigerator Door Panels, Exquisite Granite, Multiple Leveled Island and a Fun, Colorful Backsplash. The Vintage Bathroom creates Nostalgia with a Cast Iron Ball & Claw-Feet Slipper Tub, Old-Fashioned High Tank & Pull Toilet and Brick Herringbone Floor. Garden Tubs with Granite Surround and Custom Tile provide Peaceful Relaxation. Waterfall Trickles and Running Streams softly resound from the Outdoor Water Feature while the bench in the Landscape Garden calls you to sit down and relax a while.
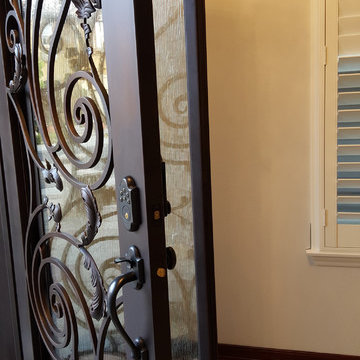
Baltic Iron Door with glass panels open to expose wrought iron frame and scroll work.
オレンジカウンティにある広い地中海スタイルのおしゃれな玄関ドア (茶色い壁、スレートの床、茶色いドア、ベージュの床) の写真
オレンジカウンティにある広い地中海スタイルのおしゃれな玄関ドア (茶色い壁、スレートの床、茶色いドア、ベージュの床) の写真
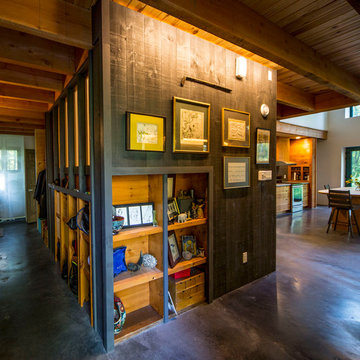
For this project, the goals were straight forward - a low energy, low maintenance home that would allow the "60 something couple” time and money to enjoy all their interests. Accessibility was also important since this is likely their last home. In the end the style is minimalist, but the raw, natural materials add texture that give the home a warm, inviting feeling.
The home has R-67.5 walls, R-90 in the attic, is extremely air tight (0.4 ACH) and is oriented to work with the sun throughout the year. As a result, operating costs of the home are minimal. The HVAC systems were chosen to work efficiently, but not to be complicated. They were designed to perform to the highest standards, but be simple enough for the owners to understand and manage.
The owners spend a lot of time camping and traveling and wanted the home to capture the same feeling of freedom that the outdoors offers. The spaces are practical, easy to keep clean and designed to create a free flowing space that opens up to nature beyond the large triple glazed Passive House windows. Built-in cubbies and shelving help keep everything organized and there is no wasted space in the house - Enough space for yoga, visiting family, relaxing, sculling boats and two home offices.
The most frequent comment of visitors is how relaxed they feel. This is a result of the unique connection to nature, the abundance of natural materials, great air quality, and the play of light throughout the house.
The exterior of the house is simple, but a striking reflection of the local farming environment. The materials are low maintenance, as is the landscaping. The siting of the home combined with the natural landscaping gives privacy and encourages the residents to feel close to local flora and fauna.
Photo Credit: Leon T. Switzer/Front Page Media Groupp
玄関 (茶色い壁) の写真
79
