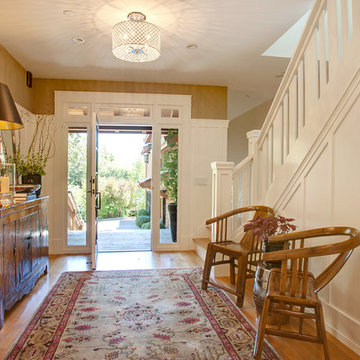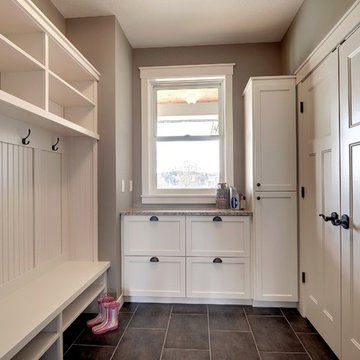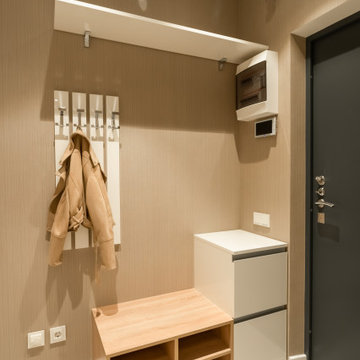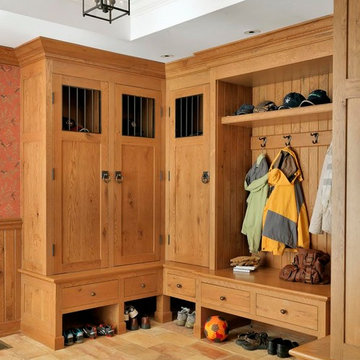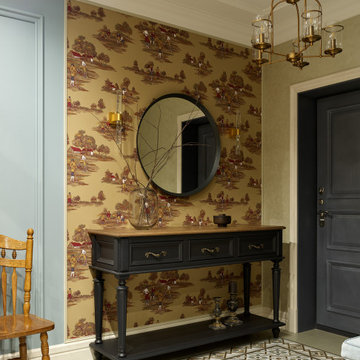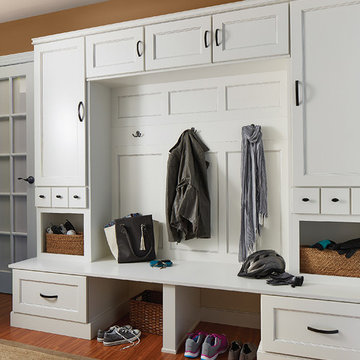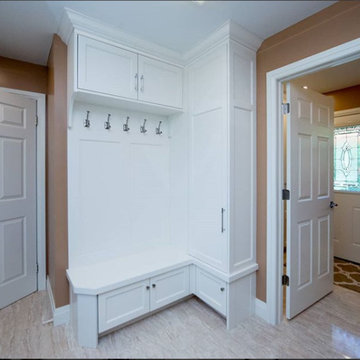シューズクローク (茶色い壁) の写真
絞り込み:
資材コスト
並び替え:今日の人気順
写真 1〜20 枚目(全 35 枚)
1/3

Entering from the garage, this mud area is a welcoming transition between the exterior and interior spaces. Since this is located in an open plan family room, the homeowners wanted the built-in cabinets to echo the style in the rest of the house while still providing all the benefits of a mud room.
Kara Lashuay
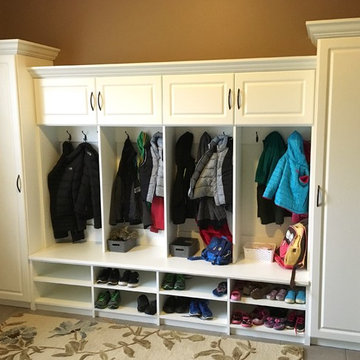
Mud room lockers
インディアナポリスにあるお手頃価格の中くらいなトラディショナルスタイルのおしゃれな玄関 (茶色い壁、磁器タイルの床、グレーの床) の写真
インディアナポリスにあるお手頃価格の中くらいなトラディショナルスタイルのおしゃれな玄関 (茶色い壁、磁器タイルの床、グレーの床) の写真
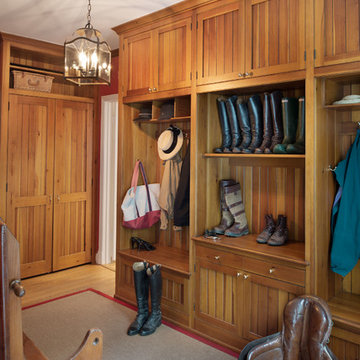
Catherine Tighe
ワシントンD.C.にある広いトラディショナルスタイルのおしゃれな玄関 (無垢フローリング、茶色い壁、茶色い床) の写真
ワシントンD.C.にある広いトラディショナルスタイルのおしゃれな玄関 (無垢フローリング、茶色い壁、茶色い床) の写真
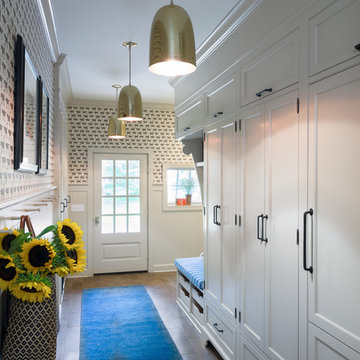
The unused third bay of a garage was used to create this incredible large side entry that houses space for two dog crates, two coat closets, a built in refrigerator, a built-in seat with shoe storage underneath and plenty of extra cabinetry for pantry items. Space design and decoration by AJ Margulis Interiors. Photo by Paul Bartholomew. Construction by Martin Builders.
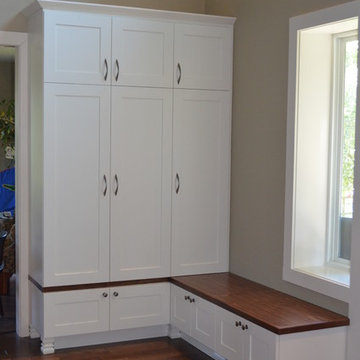
This entry had very large ceiling heights so we were able to go with taller cabinetry. This created a space for the family to sit and take their shoes on and off. Having 3 little ones means a lot of shoes, backpacks and coats. All the storage we added allowed for an organized entry.

玄関ホール内観−3。夜景。照明は原則、間接照明とした
他の地域にある広い和風のおしゃれな玄関 (茶色い壁、淡色無垢フローリング、淡色木目調のドア、茶色い床、表し梁、板張り壁、白い天井) の写真
他の地域にある広い和風のおしゃれな玄関 (茶色い壁、淡色無垢フローリング、淡色木目調のドア、茶色い床、表し梁、板張り壁、白い天井) の写真
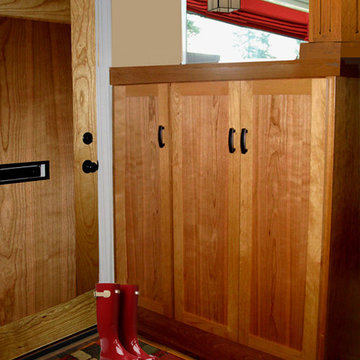
The new entryway creates a transition from the outside in. This miniature Craftsman style room divider and 12" square ceiling post, integrates well into the existing space. The antique Craftsman lantern was selected online from an antique dealer, and it's style is in keeping with this home. The closets are for shoes, bags, coats and sweaters; much needed storage and organization.
North Seattle House - Compact Space Built-Ins. Belltown Design. Photography by Paula McHugh
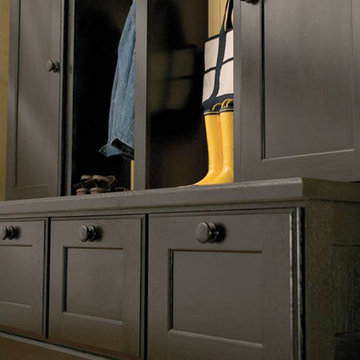
Appoint your front entryway with a custom or semi-custom hall tree to graciously welcome and great your guests. Outfit the family entrance/mudroom with a boot bench and lockers to create a neatly organized staging area for each individuale family member.
Find a Dura Supreme Showroom near you today:
http://www.durasupreme.com/dealer-locator
Request a FREE Dura Supreme Brochure Packet:
http://www.durasupreme.com/request-brochure
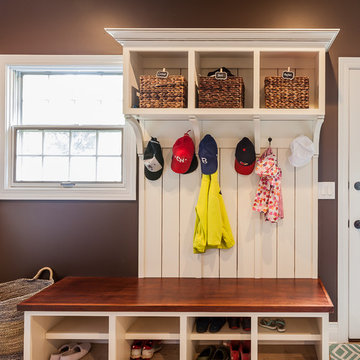
Traditional inset cabinetry (with a shaker and bead) flank these beautiful walls in Clarendon Hills. The two tone kitchen cabinets are finished in a dark brown (island and cabinet hood) and a cream with a glaze on the perimeter.
The multi-purpose laundry room also holds two mudroom lockers for shoes, jackets, winter accessories, and school supplies.
Cabinetry designed, built, and installed by Wheatland Custom Cabinetry & Woodwork. General contracting and remodel by Hyland Homes.
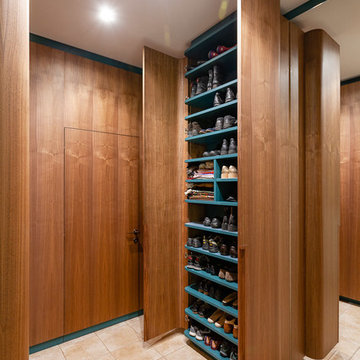
Павел Столяров
モスクワにある高級な小さなエクレクティックスタイルのおしゃれな玄関 (茶色い壁、セラミックタイルの床、茶色いドア、ベージュの床) の写真
モスクワにある高級な小さなエクレクティックスタイルのおしゃれな玄関 (茶色い壁、セラミックタイルの床、茶色いドア、ベージュの床) の写真
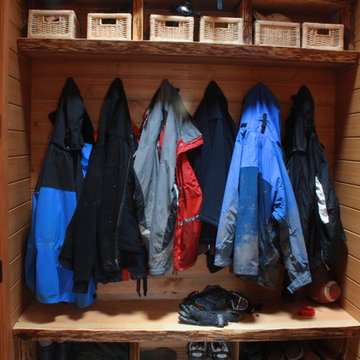
Storage, storage, storage - you can never have enough in a cabin with a big family! Photo by Cyndi Penner
バンクーバーにあるトラディショナルスタイルのおしゃれなシューズクローク (茶色い壁) の写真
バンクーバーにあるトラディショナルスタイルのおしゃれなシューズクローク (茶色い壁) の写真
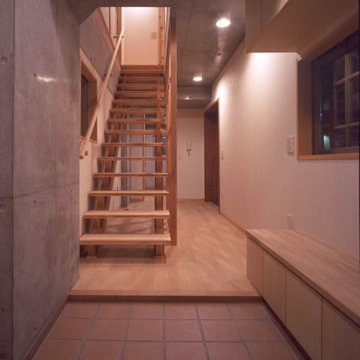
玄関ホール。
下足入れの上はベンチ。
奥は物置。ピロティの駐車場から直接アプローチできる。
階段は木製(Jパネル(CLT))。
他の地域にある中くらいな北欧スタイルのおしゃれな玄関 (茶色い壁、セラミックタイルの床、濃色木目調のドア、オレンジの床、グレーの天井) の写真
他の地域にある中くらいな北欧スタイルのおしゃれな玄関 (茶色い壁、セラミックタイルの床、濃色木目調のドア、オレンジの床、グレーの天井) の写真
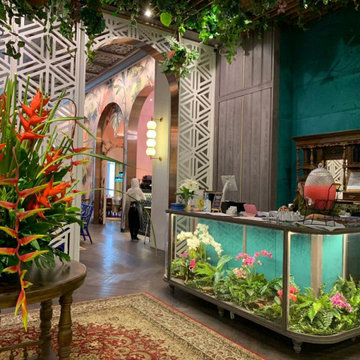
De Wan 1958 was designed by Genius Loci. Buenos was coming as the ID contractor.
他の地域にあるラグジュアリーな広いアジアンスタイルのおしゃれな玄関 (茶色い壁、濃色無垢フローリング、白いドア、茶色い床、板張り天井、パネル壁) の写真
他の地域にあるラグジュアリーな広いアジアンスタイルのおしゃれな玄関 (茶色い壁、濃色無垢フローリング、白いドア、茶色い床、板張り天井、パネル壁) の写真
シューズクローク (茶色い壁) の写真
1
