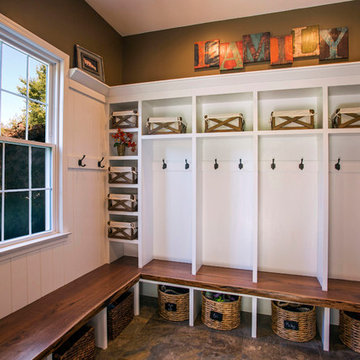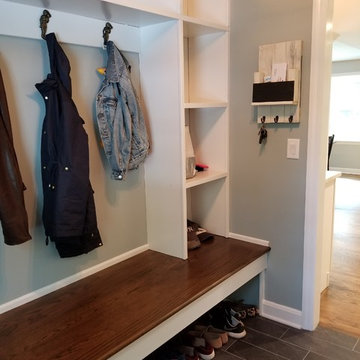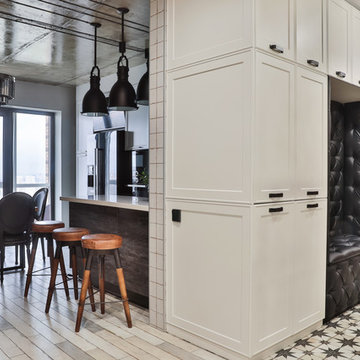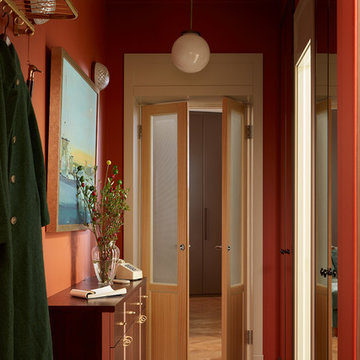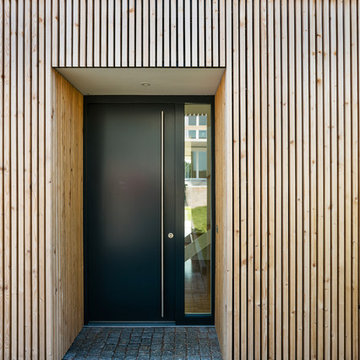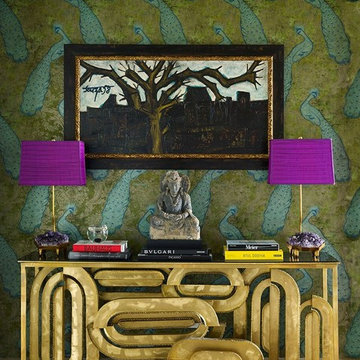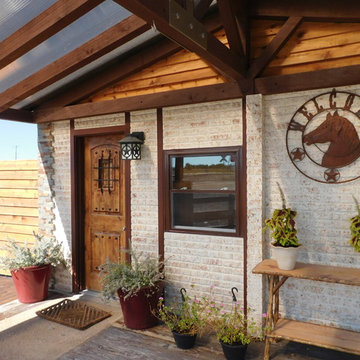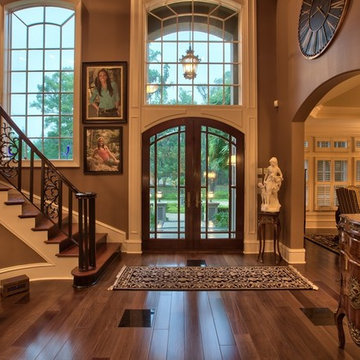玄関 (茶色い壁、緑の壁、オレンジの壁) の写真
絞り込み:
資材コスト
並び替え:今日の人気順
写真 1〜20 枚目(全 6,728 枚)
1/4

Professionally Staged by Ambience at Home
http://ambiance-athome.com/
Professionally Photographed by SpaceCrafting
http://spacecrafting.com

The hall table is a custom made piece design by in collaboration with the interior designer, Ashley Whittaker. The floor has an inlay Greek key border, and the walls are covered hand painted Gracie paper.
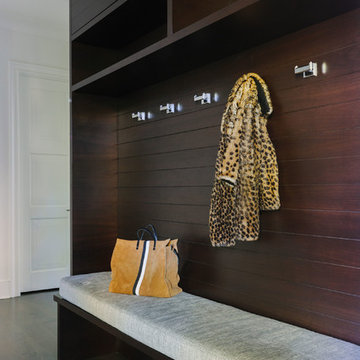
Photo Credit:
Aimée Mazzenga
シカゴにある中くらいなコンテンポラリースタイルのおしゃれなマッドルーム (茶色い壁、濃色無垢フローリング、濃色木目調のドア、茶色い床) の写真
シカゴにある中くらいなコンテンポラリースタイルのおしゃれなマッドルーム (茶色い壁、濃色無垢フローリング、濃色木目調のドア、茶色い床) の写真

Paul Dyer
サンフランシスコにある高級な中くらいなトランジショナルスタイルのおしゃれな玄関ドア (茶色い壁、コンクリートの床、緑のドア、グレーの床) の写真
サンフランシスコにある高級な中くらいなトランジショナルスタイルのおしゃれな玄関ドア (茶色い壁、コンクリートの床、緑のドア、グレーの床) の写真

Klopf Architecture and Outer space Landscape Architects designed a new warm, modern, open, indoor-outdoor home in Los Altos, California. Inspired by mid-century modern homes but looking for something completely new and custom, the owners, a couple with two children, bought an older ranch style home with the intention of replacing it.
Created on a grid, the house is designed to be at rest with differentiated spaces for activities; living, playing, cooking, dining and a piano space. The low-sloping gable roof over the great room brings a grand feeling to the space. The clerestory windows at the high sloping roof make the grand space light and airy.
Upon entering the house, an open atrium entry in the middle of the house provides light and nature to the great room. The Heath tile wall at the back of the atrium blocks direct view of the rear yard from the entry door for privacy.
The bedrooms, bathrooms, play room and the sitting room are under flat wing-like roofs that balance on either side of the low sloping gable roof of the main space. Large sliding glass panels and pocketing glass doors foster openness to the front and back yards. In the front there is a fenced-in play space connected to the play room, creating an indoor-outdoor play space that could change in use over the years. The play room can also be closed off from the great room with a large pocketing door. In the rear, everything opens up to a deck overlooking a pool where the family can come together outdoors.
Wood siding travels from exterior to interior, accentuating the indoor-outdoor nature of the house. Where the exterior siding doesn’t come inside, a palette of white oak floors, white walls, walnut cabinetry, and dark window frames ties all the spaces together to create a uniform feeling and flow throughout the house. The custom cabinetry matches the minimal joinery of the rest of the house, a trim-less, minimal appearance. Wood siding was mitered in the corners, including where siding meets the interior drywall. Wall materials were held up off the floor with a minimal reveal. This tight detailing gives a sense of cleanliness to the house.
The garage door of the house is completely flush and of the same material as the garage wall, de-emphasizing the garage door and making the street presentation of the house kinder to the neighborhood.
The house is akin to a custom, modern-day Eichler home in many ways. Inspired by mid-century modern homes with today’s materials, approaches, standards, and technologies. The goals were to create an indoor-outdoor home that was energy-efficient, light and flexible for young children to grow. This 3,000 square foot, 3 bedroom, 2.5 bathroom new house is located in Los Altos in the heart of the Silicon Valley.
Klopf Architecture Project Team: John Klopf, AIA, and Chuang-Ming Liu
Landscape Architect: Outer space Landscape Architects
Structural Engineer: ZFA Structural Engineers
Staging: Da Lusso Design
Photography ©2018 Mariko Reed
Location: Los Altos, CA
Year completed: 2017
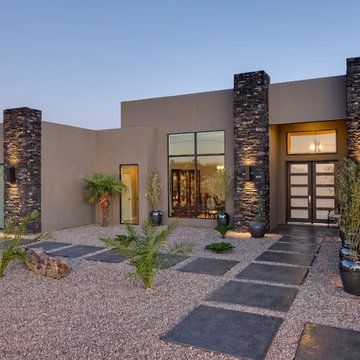
Front Exterior picture
アルバカーキにある広いコンテンポラリースタイルのおしゃれな玄関ドア (茶色い壁、ガラスドア、グレーの床) の写真
アルバカーキにある広いコンテンポラリースタイルのおしゃれな玄関ドア (茶色い壁、ガラスドア、グレーの床) の写真
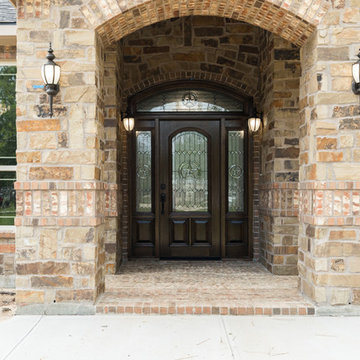
Front entrance with custom door
ヒューストンにあるラグジュアリーな広いトラディショナルスタイルのおしゃれな玄関ドア (茶色い壁、レンガの床、濃色木目調のドア、茶色い床) の写真
ヒューストンにあるラグジュアリーな広いトラディショナルスタイルのおしゃれな玄関ドア (茶色い壁、レンガの床、濃色木目調のドア、茶色い床) の写真
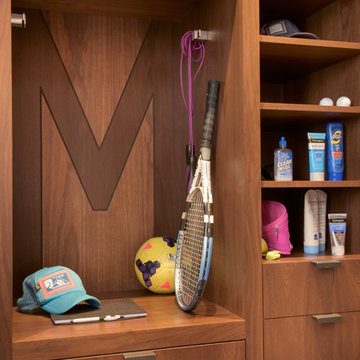
This expansive 10,000 square foot residence has the ultimate in quality, detail, and design. The mountain contemporary residence features copper, stone, and European reclaimed wood on the exterior. Highlights include a 24 foot Weiland glass door, floating steel stairs with a glass railing, double A match grain cabinets, and a comprehensive fully automated control system. An indoor basketball court, gym, swimming pool, and multiple outdoor fire pits make this home perfect for entertaining. Photo: Ric Stovall
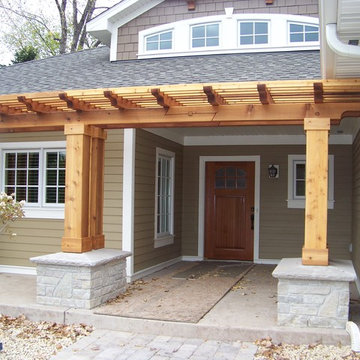
Please note the many details. For this job is just that the details.
ミネアポリスにあるお手頃価格の巨大なトラディショナルスタイルのおしゃれな玄関ドア (茶色い壁、コンクリートの床、木目調のドア) の写真
ミネアポリスにあるお手頃価格の巨大なトラディショナルスタイルのおしゃれな玄関ドア (茶色い壁、コンクリートの床、木目調のドア) の写真
玄関 (茶色い壁、緑の壁、オレンジの壁) の写真
1


