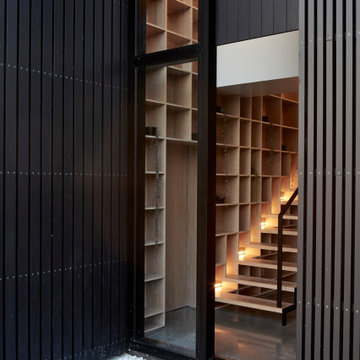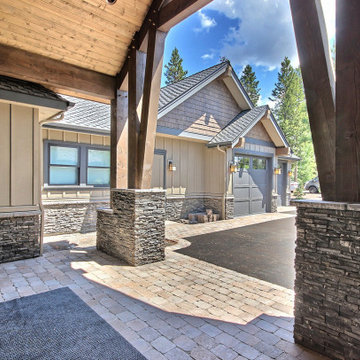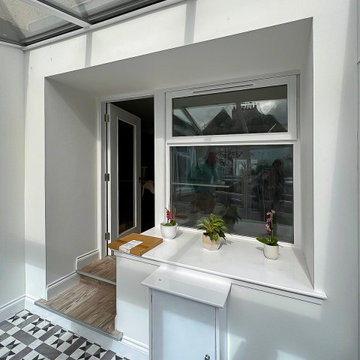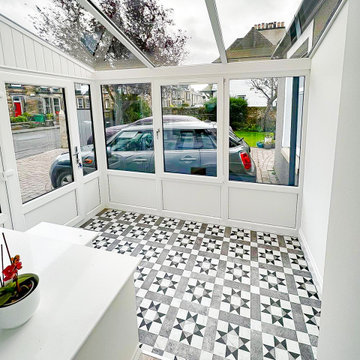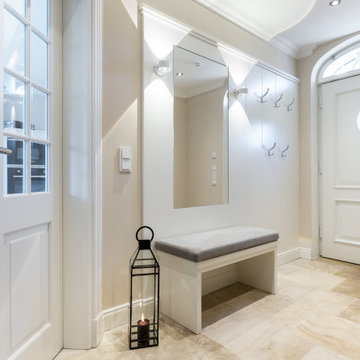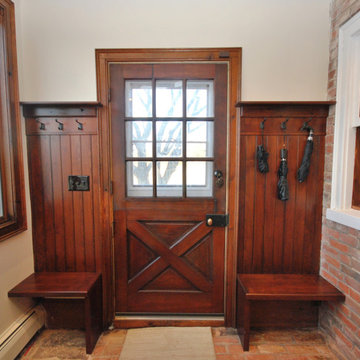玄関 (ベージュの壁、黄色い壁、パネル壁、板張り壁) の写真
絞り込み:
資材コスト
並び替え:今日の人気順
写真 161〜180 枚目(全 279 枚)
1/5
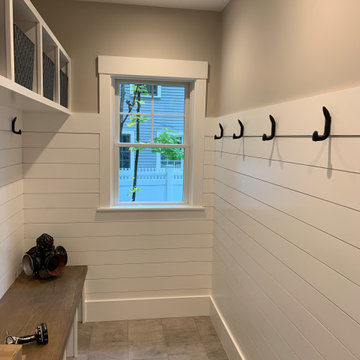
Craftsman style mud room with heated tile floor, natural wood bench, open storage above and below and plenty of hooks for all the gear for the changing New England seasons.
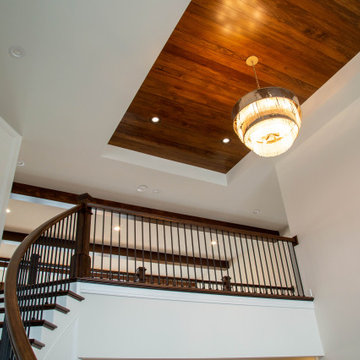
Soaring ceilings, curved staircase, wood paneled walls, and statement lighting welcome guests as they enter.
インディアナポリスにあるラグジュアリーな巨大なモダンスタイルのおしゃれな玄関ロビー (ベージュの壁、ラミネートの床、濃色木目調のドア、茶色い床、三角天井、パネル壁) の写真
インディアナポリスにあるラグジュアリーな巨大なモダンスタイルのおしゃれな玄関ロビー (ベージュの壁、ラミネートの床、濃色木目調のドア、茶色い床、三角天井、パネル壁) の写真
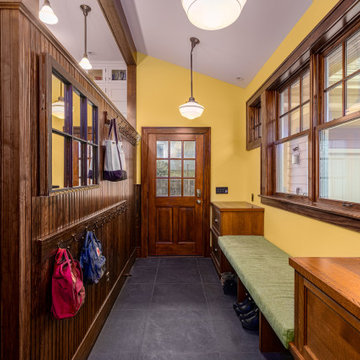
Mudroom addition with tongue and groove wall paneling, built-in bench and drawers, dark grey porcelain floor tiles, dark stained window trim.
デトロイトにある中くらいなトラディショナルスタイルのおしゃれなマッドルーム (黄色い壁、セラミックタイルの床、三角天井、グレーの床、パネル壁) の写真
デトロイトにある中くらいなトラディショナルスタイルのおしゃれなマッドルーム (黄色い壁、セラミックタイルの床、三角天井、グレーの床、パネル壁) の写真
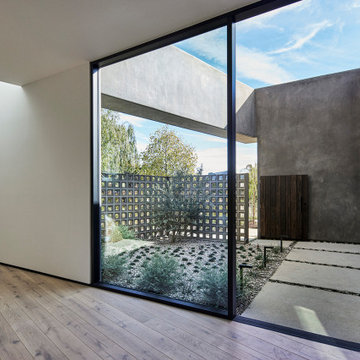
Enclosed entry courtyard of breeze block, smooth stucco walls and Thermory wood siding clad gate creates a private entrance from the street. As seen from the pivot door threshold. Portion of living at left with skylight above.
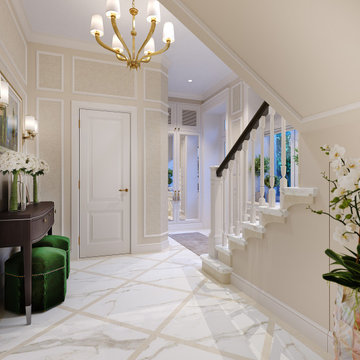
3d interior rendering of a traditional-style staircase with two colored marble for treads and risers.
ヒューストンにある高級な中くらいなトラディショナルスタイルのおしゃれな玄関ロビー (ベージュの壁、大理石の床、ガラスドア、白い床、パネル壁) の写真
ヒューストンにある高級な中くらいなトラディショナルスタイルのおしゃれな玄関ロビー (ベージュの壁、大理石の床、ガラスドア、白い床、パネル壁) の写真
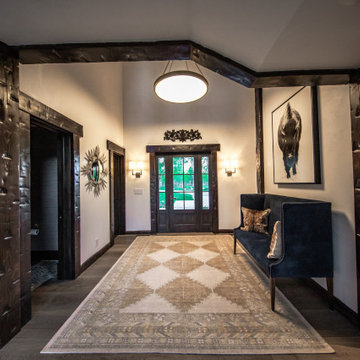
マイアミにあるラグジュアリーな広いラスティックスタイルのおしゃれな玄関ドア (ベージュの壁、濃色無垢フローリング、濃色木目調のドア、茶色い床、板張り壁) の写真
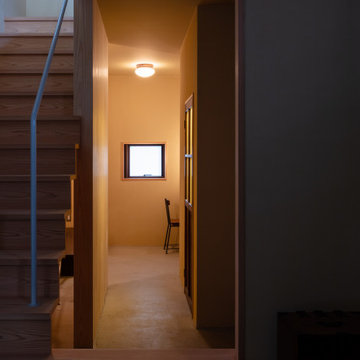
荒磨きの焼杉を張り巡らせた2.73m×11.22mの細長い箱状の住宅です。
妻の実家近くの良好な住環境の中に土地を見つけ、狭いながらもそこに住む覚悟をもって設計の依頼をされました。
建主は大手メーカーのプロダクトデザイナー。要望のイメージ(立原道造のヒヤシンスハウスや茨木のり子の家)とはっきりとした好み(モダンデザインと素材感など)がありました。
敷地は細長く、建物の間口は一間半しか取れず、そこに廊下をとると人が寝られる居室が取れません。その状況でいかに個と家族の居場所をつくるかを検討しました。また、空間やプライバシーなどに大小、高低、明暗など多様なシーンを与え、筒状の空間が単調にならないことを心がけています。
耐力壁の配置を左右に振り分け、緩やかに各階の空間を三等分し、中央のスペースを1階は居間、2階は板の間とし、落ち着いた留まれるスペースとしました。そこから見えるスペースでは袖壁に隠れた位置に開口を配置し、光の入り具合を調整し、性格の違うスペースを目論んでいます。
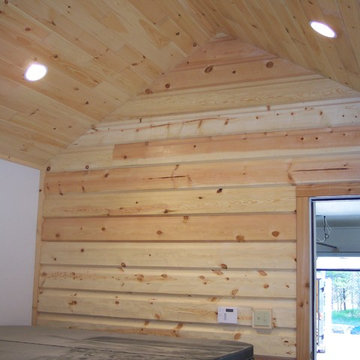
This entry room between the garage and house is large enough to accommodate a hot tub, and is adjacent to a screened in porch.
他の地域にある中くらいな北欧スタイルのおしゃれなマッドルーム (ベージュの壁、板張り天井、板張り壁) の写真
他の地域にある中くらいな北欧スタイルのおしゃれなマッドルーム (ベージュの壁、板張り天井、板張り壁) の写真
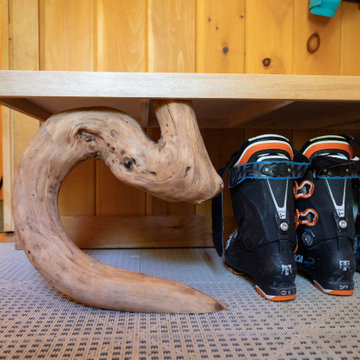
A high performance and sustainable mountain home. We fit a lot of function into a relatively small space when renovating the Entry/Mudroom area.
ポートランド(メイン)にあるラスティックスタイルのおしゃれな玄関 (ベージュの壁、淡色無垢フローリング、ベージュの床、板張り壁) の写真
ポートランド(メイン)にあるラスティックスタイルのおしゃれな玄関 (ベージュの壁、淡色無垢フローリング、ベージュの床、板張り壁) の写真
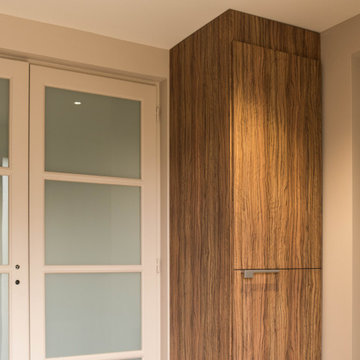
Dans la nouvelle entrée de la maison, le dressing dessiné sur mesure, plaqué en bois d'olivier
他の地域にあるトラディショナルスタイルのおしゃれな玄関 (ベージュの壁、白いドア、板張り壁) の写真
他の地域にあるトラディショナルスタイルのおしゃれな玄関 (ベージュの壁、白いドア、板張り壁) の写真
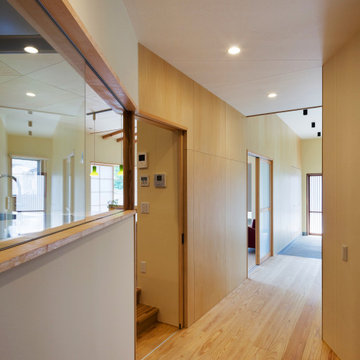
キッチン前から玄関ホールを見る。左手のガラス部分はキッチン。右手足下に見えているのは階段の1段目。
他の地域にあるお手頃価格の中くらいな和モダンなおしゃれな玄関 (ベージュの壁、淡色無垢フローリング、茶色いドア、クロスの天井、板張り壁、白い天井) の写真
他の地域にあるお手頃価格の中くらいな和モダンなおしゃれな玄関 (ベージュの壁、淡色無垢フローリング、茶色いドア、クロスの天井、板張り壁、白い天井) の写真
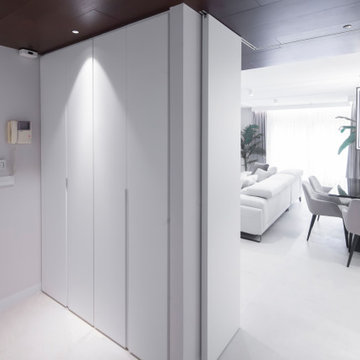
El hall y recibidor se caracteriza por el techo de madera en tinte nogal, y un panelado integrafo con los muebles de cocina.
De esta manera al abrir las puertas de salon y cocina, contemplamos la continuidad y conexion decorativa ocultando la funcionalidad de la cocina y de los electrodomesticos.
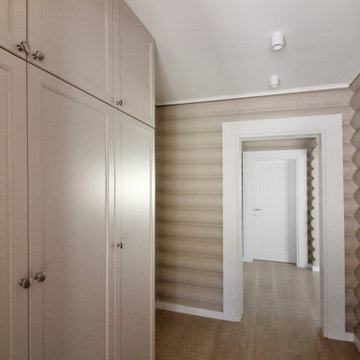
サンクトペテルブルクにあるお手頃価格の小さなコンテンポラリースタイルのおしゃれなマッドルーム (ベージュの壁、磁器タイルの床、白いドア、ベージュの床、板張り壁) の写真
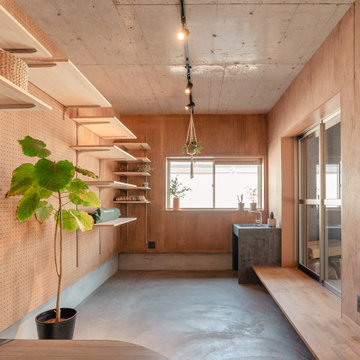
たくさんのアウトドアグッズを収納したり、テントやスノーボードのメンテナンスが出来る広さを設けています。
大阪にあるラスティックスタイルのおしゃれな玄関 (ベージュの壁、コンクリートの床、グレーの床、板張り天井、板張り壁、ベージュの天井) の写真
大阪にあるラスティックスタイルのおしゃれな玄関 (ベージュの壁、コンクリートの床、グレーの床、板張り天井、板張り壁、ベージュの天井) の写真
玄関 (ベージュの壁、黄色い壁、パネル壁、板張り壁) の写真
9
