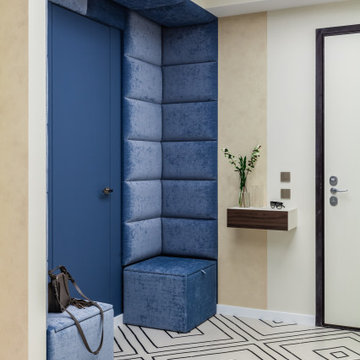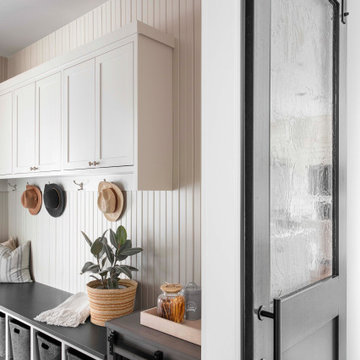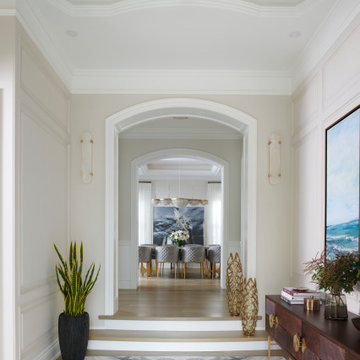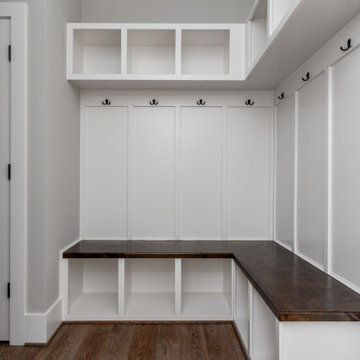玄関 (ベージュの壁、赤い壁、パネル壁、羽目板の壁) の写真
絞り込み:
資材コスト
並び替え:今日の人気順
写真 1〜20 枚目(全 281 枚)
1/5

Side porch
他の地域にある高級な広いトラディショナルスタイルのおしゃれな玄関 (ベージュの壁、コンクリートの床、茶色いドア、茶色い床、羽目板の壁) の写真
他の地域にある高級な広いトラディショナルスタイルのおしゃれな玄関 (ベージュの壁、コンクリートの床、茶色いドア、茶色い床、羽目板の壁) の写真

Архитектор-дизайнер: Ирина Килина
Дизайнер: Екатерина Дудкина
サンクトペテルブルクにある中くらいなコンテンポラリースタイルのおしゃれな玄関ラウンジ (ベージュの壁、磁器タイルの床、黒い床、折り上げ天井、パネル壁) の写真
サンクトペテルブルクにある中くらいなコンテンポラリースタイルのおしゃれな玄関ラウンジ (ベージュの壁、磁器タイルの床、黒い床、折り上げ天井、パネル壁) の写真

We did the painting, flooring, electricity, and lighting. As well as the meeting room remodeling. We did a cubicle office addition. We divided small offices for the employee. Float tape texture, sheetrock, cabinet, front desks, drop ceilings, we did all of them and the final look exceed client expectation
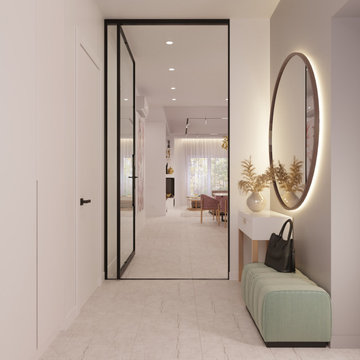
Светлая просторная прихожая в частном доме недалеко от г.Рига.
他の地域にある高級な広いコンテンポラリースタイルのおしゃれな玄関ドア (ベージュの壁、セラミックタイルの床、ガラスドア、ベージュの床、羽目板の壁) の写真
他の地域にある高級な広いコンテンポラリースタイルのおしゃれな玄関ドア (ベージュの壁、セラミックタイルの床、ガラスドア、ベージュの床、羽目板の壁) の写真

他の地域にあるお手頃価格の広いコンテンポラリースタイルのおしゃれな玄関ホール (ベージュの壁、磁器タイルの床、グレーのドア、グレーの床、クロスの天井、パネル壁) の写真
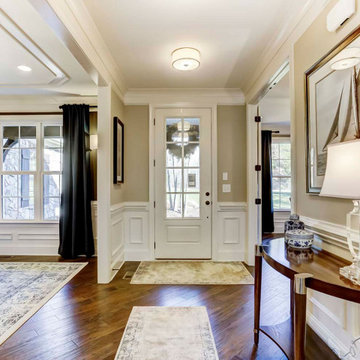
An airy entryway in Charlotte with medium-colored hardwood floors, white wainscoting, beige paint, and white crown molding.
シャーロットにある高級な中くらいなおしゃれな玄関ロビー (ベージュの壁、無垢フローリング、白いドア、羽目板の壁) の写真
シャーロットにある高級な中くらいなおしゃれな玄関ロビー (ベージュの壁、無垢フローリング、白いドア、羽目板の壁) の写真
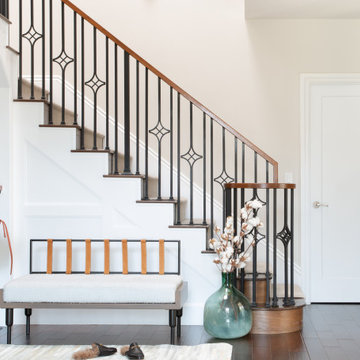
THe antique door in the foyer was a lucky find! Incorporated here with a custom made bench with Leather straps
サンフランシスコにある広いトランジショナルスタイルのおしゃれな玄関ホール (ベージュの壁、茶色いドア、茶色い床、羽目板の壁) の写真
サンフランシスコにある広いトランジショナルスタイルのおしゃれな玄関ホール (ベージュの壁、茶色いドア、茶色い床、羽目板の壁) の写真

サンフランシスコにある中くらいなトランジショナルスタイルのおしゃれな玄関ホール (ベージュの壁、淡色無垢フローリング、ベージュの床、羽目板の壁) の写真

A view of the entry foyer with stained barrel ceiling and white paneled stairs with custom railing
Photo by Ashley Avila Photography
グランドラピッズにあるシャビーシック調のおしゃれな玄関ロビー (ベージュの壁、濃色無垢フローリング、濃色木目調のドア、茶色い床、三角天井、パネル壁) の写真
グランドラピッズにあるシャビーシック調のおしゃれな玄関ロビー (ベージュの壁、濃色無垢フローリング、濃色木目調のドア、茶色い床、三角天井、パネル壁) の写真

Bright and beautiful foyer in Charlotte, NC with double wood entry doors, custom white wall paneling, chandelier, wooden console table, black mirror, table lamp, decorative pieces and rug over medium wood floors.

A two-story entry is flanked by the stair case to the second level and the back of the home's fireplace.
インディアナポリスにある高級な広いトラディショナルスタイルのおしゃれな玄関ロビー (ベージュの壁、カーペット敷き、ベージュの床、三角天井、パネル壁) の写真
インディアナポリスにある高級な広いトラディショナルスタイルのおしゃれな玄関ロビー (ベージュの壁、カーペット敷き、ベージュの床、三角天井、パネル壁) の写真

Type : Appartement
Lieu : Paris 16e arrondissement
Superficie : 87 m²
Description : Rénovation complète d'un appartement bourgeois, création d'ambiance, élaboration des plans 2D, maquette 3D, suivi des travaux.
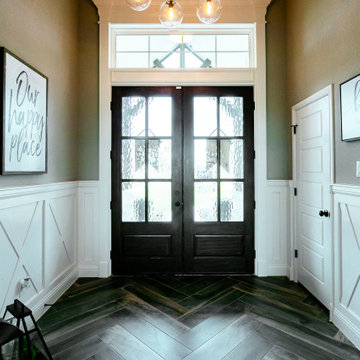
Transom above the glass panel Front Door highlights the front porch ceiling design. Paneled wainscoting and extra trim work complete the picture.
ダラスにあるカントリー風のおしゃれな玄関ロビー (ベージュの壁、濃色無垢フローリング、濃色木目調のドア、羽目板の壁) の写真
ダラスにあるカントリー風のおしゃれな玄関ロビー (ベージュの壁、濃色無垢フローリング、濃色木目調のドア、羽目板の壁) の写真
玄関 (ベージュの壁、赤い壁、パネル壁、羽目板の壁) の写真
1

