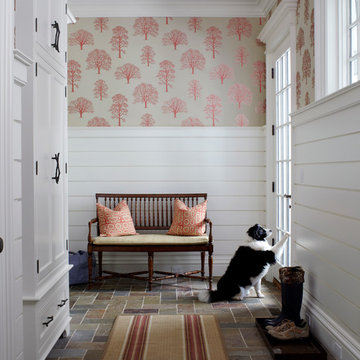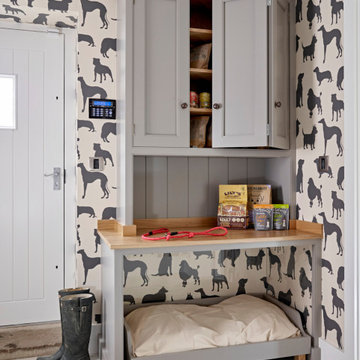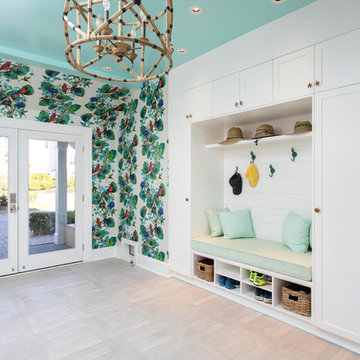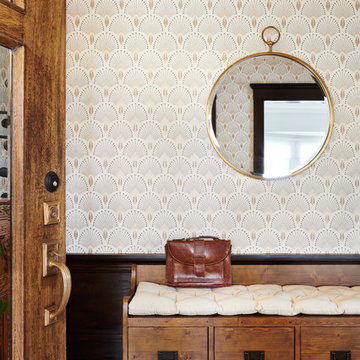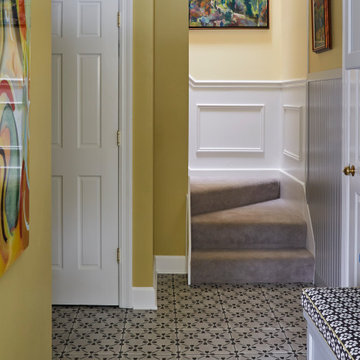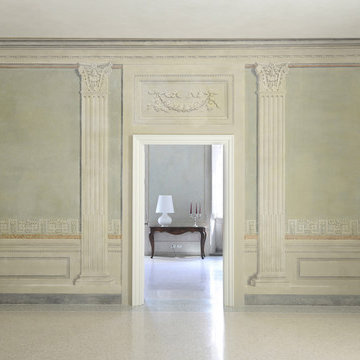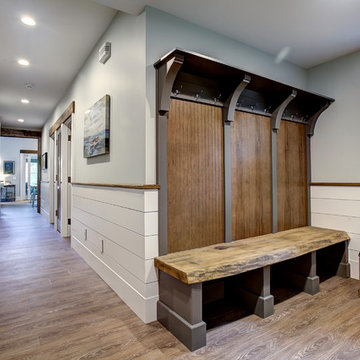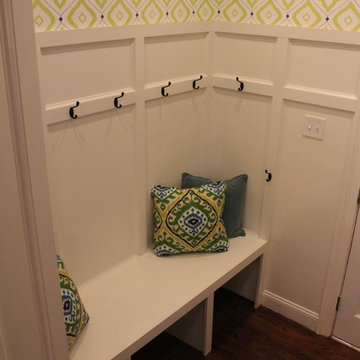マッドルーム (マルチカラーの壁、黄色い壁) の写真
絞り込み:
資材コスト
並び替え:今日の人気順
写真 21〜40 枚目(全 490 枚)
1/4

This mudroom can be opened up to the rest of the first floor plan with hidden pocket doors! The open bench, hooks and cubbies add super flexible storage!
Architect: Meyer Design
Photos: Jody Kmetz
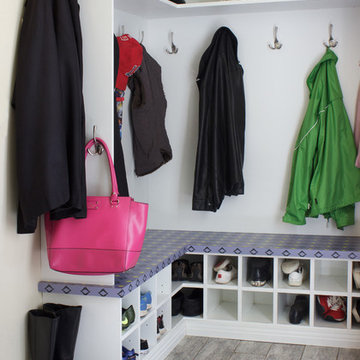
Kara Lashuay
ニューヨークにある小さなコンテンポラリースタイルのおしゃれな玄関 (黄色い壁、磁器タイルの床、グレーの床) の写真
ニューヨークにある小さなコンテンポラリースタイルのおしゃれな玄関 (黄色い壁、磁器タイルの床、グレーの床) の写真

The entry area became an 'urban mudroom' with ample storage and a small clean workspace that can also serve as an additional sleeping area if needed. Glass block borrows natural light from the abutting corridor while maintaining privacy.
Photos by Eric Roth.
Construction by Ralph S. Osmond Company.
Green architecture by ZeroEnergy Design.
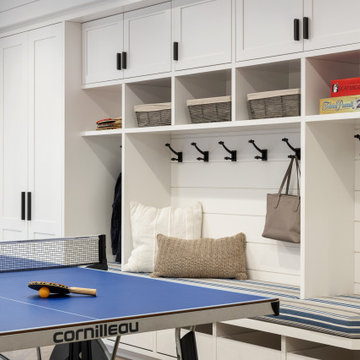
This 4,500 sq ft basement in Long Island is high on luxe, style, and fun. It has a full gym, golf simulator, arcade room, home theater, bar, full bath, storage, and an entry mud area. The palette is tight with a wood tile pattern to define areas and keep the space integrated. We used an open floor plan but still kept each space defined. The golf simulator ceiling is deep blue to simulate the night sky. It works with the room/doors that are integrated into the paneling — on shiplap and blue. We also added lights on the shuffleboard and integrated inset gym mirrors into the shiplap. We integrated ductwork and HVAC into the columns and ceiling, a brass foot rail at the bar, and pop-up chargers and a USB in the theater and the bar. The center arm of the theater seats can be raised for cuddling. LED lights have been added to the stone at the threshold of the arcade, and the games in the arcade are turned on with a light switch.
---
Project designed by Long Island interior design studio Annette Jaffe Interiors. They serve Long Island including the Hamptons, as well as NYC, the tri-state area, and Boca Raton, FL.
For more about Annette Jaffe Interiors, click here:
https://annettejaffeinteriors.com/
To learn more about this project, click here:
https://annettejaffeinteriors.com/basement-entertainment-renovation-long-island/
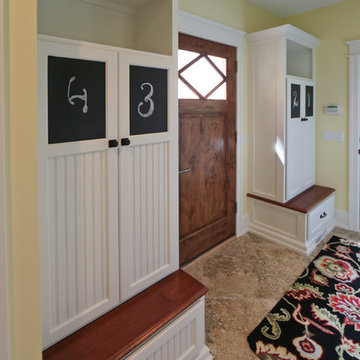
The “Kettner” is a sprawling family home with character to spare. Craftsman detailing and charming asymmetry on the exterior are paired with a luxurious hominess inside. The formal entryway and living room lead into a spacious kitchen and circular dining area. The screened porch offers additional dining and living space. A beautiful master suite is situated at the other end of the main level. Three bedroom suites and a large playroom are located on the top floor, while the lower level includes billiards, hearths, a refreshment bar, exercise space, a sauna, and a guest bedroom.
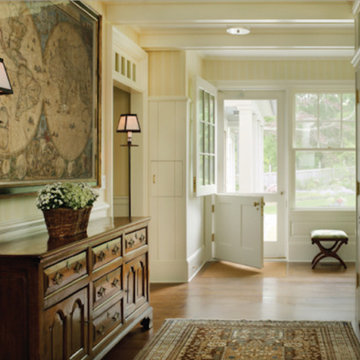
Traditional mudroom
Photographer: Tria Govan
ニューヨークにあるラグジュアリーな中くらいなトラディショナルスタイルのおしゃれなマッドルーム (マルチカラーの壁、無垢フローリング、白いドア、茶色い床) の写真
ニューヨークにあるラグジュアリーな中くらいなトラディショナルスタイルのおしゃれなマッドルーム (マルチカラーの壁、無垢フローリング、白いドア、茶色い床) の写真
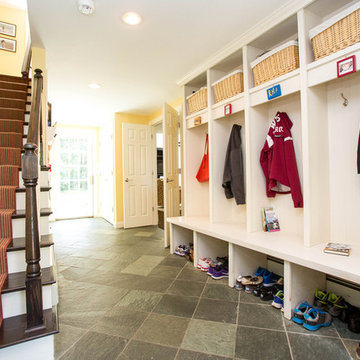
Weston MA Real Estate presented by Amy Mizner, Benoit Mizner Simon. Introducing a magnificent south-side Colonial situated on manicured grounds with a circular driveway. Extensively renovated throughout, the architecturally thoughtful design includes a classic gourmet kitchen open to a window-filled family room addition, luxurious master suite, spacious mud room and 3 car garage.
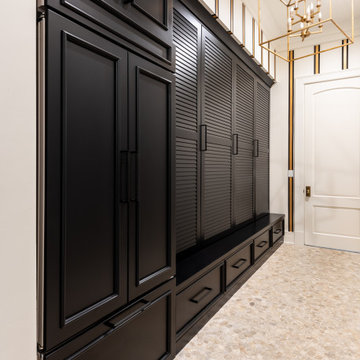
New Home Construction by Freeman Homes, LLC.
Interior Design by Joy Tribout Interiors.
Cabinet Design by Detailed Designs by Denise
Cabinets Provided by Wright Cabinet Shop
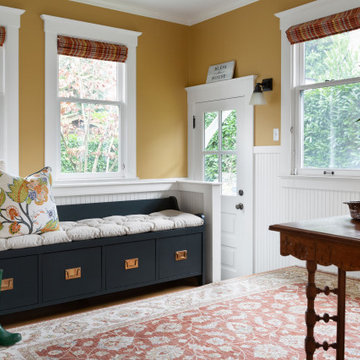
Large mudroom with storage bench
シアトルにあるお手頃価格の広いトラディショナルスタイルのおしゃれなマッドルーム (黄色い壁、淡色無垢フローリング、白いドア) の写真
シアトルにあるお手頃価格の広いトラディショナルスタイルのおしゃれなマッドルーム (黄色い壁、淡色無垢フローリング、白いドア) の写真
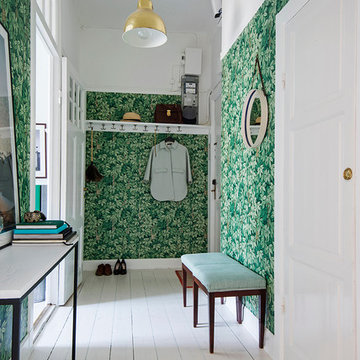
Elisabeth Daly
ストックホルムにあるお手頃価格の中くらいなトランジショナルスタイルのおしゃれなマッドルーム (マルチカラーの壁、塗装フローリング、白いドア) の写真
ストックホルムにあるお手頃価格の中くらいなトランジショナルスタイルのおしゃれなマッドルーム (マルチカラーの壁、塗装フローリング、白いドア) の写真
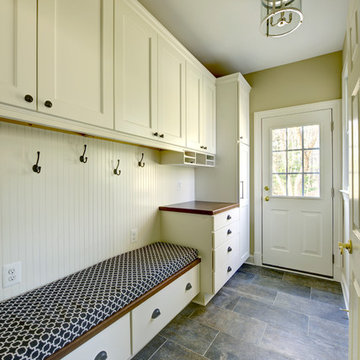
Merhaut Photography
http://www.rmp-image.com/
ワシントンD.C.にある高級な中くらいなトランジショナルスタイルのおしゃれなマッドルーム (黄色い壁、セラミックタイルの床) の写真
ワシントンD.C.にある高級な中くらいなトランジショナルスタイルのおしゃれなマッドルーム (黄色い壁、セラミックタイルの床) の写真
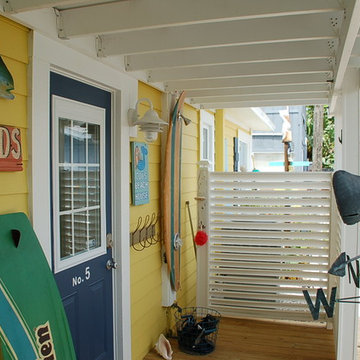
Whale Whale Whale, isn't this a beautiful area. You can bet your last sand dollar we did this on porpoise. With a home like this you can't be shellfish, This home just leaves guests tongue tide. With Jamco you wont flounder.
マッドルーム (マルチカラーの壁、黄色い壁) の写真
2
