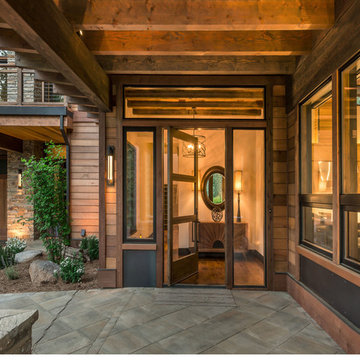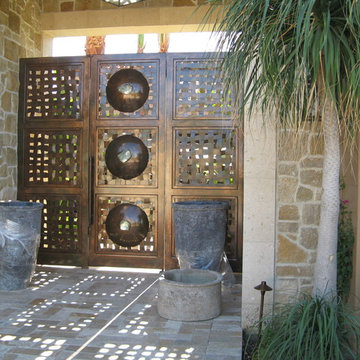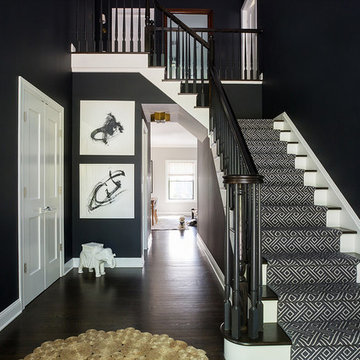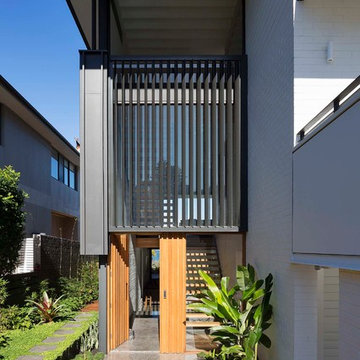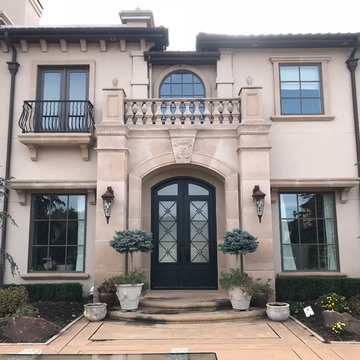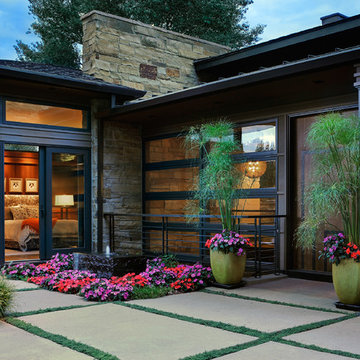広い玄関ドア (黒い壁) の写真
絞り込み:
資材コスト
並び替え:今日の人気順
写真 1〜20 枚目(全 66 枚)
1/4

The Balanced House was initially designed to investigate simple modular architecture which responded to the ruggedness of its Australian landscape setting.
This dictated elevating the house above natural ground through the construction of a precast concrete base to accentuate the rise and fall of the landscape. The concrete base is then complimented with the sharp lines of Linelong metal cladding and provides a deliberate contrast to the soft landscapes that surround the property.

The home is able to take full advantage of views with the use of Glo’s A7 triple pane windows and doors. The energy-efficient series boasts triple pane glazing, a larger thermal break, high-performance spacers, and multiple air-seals. The large picture windows frame the landscape while maintaining comfortable interior temperatures year-round. The strategically placed operable windows throughout the residence offer cross-ventilation and a visual connection to the sweeping views of Utah. The modern hardware and color selection of the windows are not only aesthetically exceptional, but remain true to the mid-century modern design.
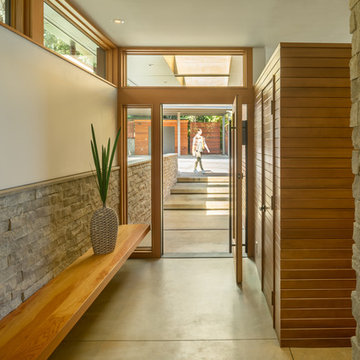
Coates Design Architects Seattle
Lara Swimmer Photography
Fairbank Construction
シアトルにある高級な広いコンテンポラリースタイルのおしゃれな玄関ドア (黒い壁、コンクリートの床、金属製ドア、グレーの床) の写真
シアトルにある高級な広いコンテンポラリースタイルのおしゃれな玄関ドア (黒い壁、コンクリートの床、金属製ドア、グレーの床) の写真
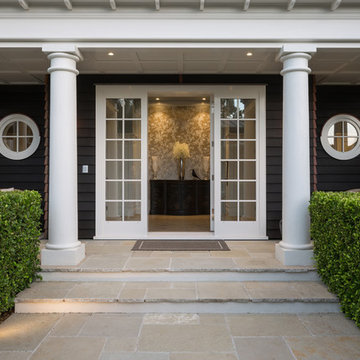
Intense Photography
オークランドにあるラグジュアリーな広いビーチスタイルのおしゃれな玄関ドア (黒い壁、無垢フローリング、ガラスドア、茶色い床) の写真
オークランドにあるラグジュアリーな広いビーチスタイルのおしゃれな玄関ドア (黒い壁、無垢フローリング、ガラスドア、茶色い床) の写真

The architecture of this mid-century ranch in Portland’s West Hills oozes modernism’s core values. We wanted to focus on areas of the home that didn’t maximize the architectural beauty. The Client—a family of three, with Lucy the Great Dane, wanted to improve what was existing and update the kitchen and Jack and Jill Bathrooms, add some cool storage solutions and generally revamp the house.
We totally reimagined the entry to provide a “wow” moment for all to enjoy whilst entering the property. A giant pivot door was used to replace the dated solid wood door and side light.
We designed and built new open cabinetry in the kitchen allowing for more light in what was a dark spot. The kitchen got a makeover by reconfiguring the key elements and new concrete flooring, new stove, hood, bar, counter top, and a new lighting plan.
Our work on the Humphrey House was featured in Dwell Magazine.
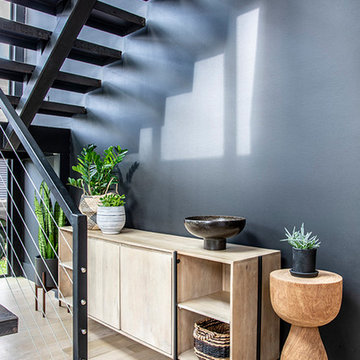
Global Modern home in Dallas / South African mixed with Modern / Pops of color / Political Art / Abstract Art / Black Walls / White Walls / Light and Modern Kitchen / Live plants / Cool kids rooms / Swing in bedroom / Custom kids desk / Floating shelves / oversized pendants / Geometric lighting / Room for a child that loves art / Relaxing blue and white Master bedroom / Gray and white baby room / Unusual modern Crib / Baby room Wall Mural / See more rooms at urbanologydesigns.com
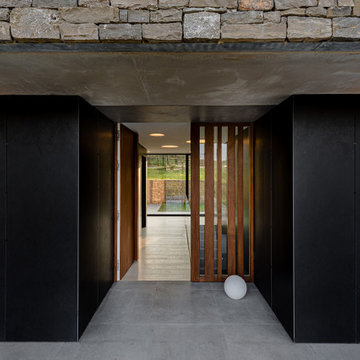
La vivienda está ubicada en el término municipal de Bareyo, en una zona eminentemente rural. El proyecto busca la máxima integración paisajística y medioambiental, debido a su localización y a las características de la arquitectura tradicional de la zona. A ello contribuye la decisión de desarrollar todo el programa en un único volumen rectangular, con su lado estrecho perpendicular a la pendiente del terreno, y de una única planta sobre rasante, la cual queda visualmente semienterrada, y abriendo los espacios a las orientaciones más favorables y protegiéndolos de las más duras.
Además, la materialidad elegida, una base de piedra sólida, los entrepaños cubiertos con paneles de gran formato de piedra negra, y la cubierta a dos aguas, con tejas de pizarra oscura, aportan tonalidades coherentes con el lugar, reflejándose de una manera actualizada.
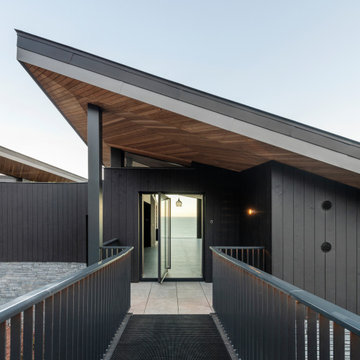
The house is accessed by a steep private drive from the north. As you descend, the woodland provides glimpses of the new house – the roof forms appearing as ‘fallen leaves’ floating above a stone wall in the landscape. You arrive at the upper parking area, and from here a bridge sails across the courtyard below, framed between the house and car port. The bridge leads you to the large pivot front door. A view right through the house to the sea beyond is possible at this point, and expands into a full panorama once inside and standing on the ‘gin terrace’ mezzanine above the living room.
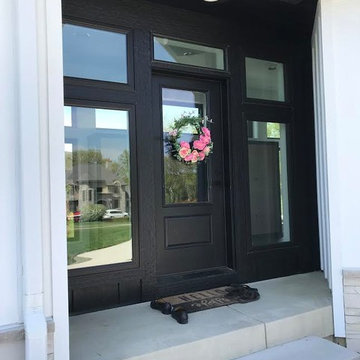
This charming modern farmhouse is located in Ada, MI. It has white board and batten siding with a light stone base and black windows and eaves. The complex roof (hipped dormer and cupola over the garage, barrel vault front entry, shed roofs, flared eaves and two jerkinheads, aka: clipped gable) was carefully designed and balanced to meet the clients wishes and to be compatible with the neighborhood style that was predominantly French Country.
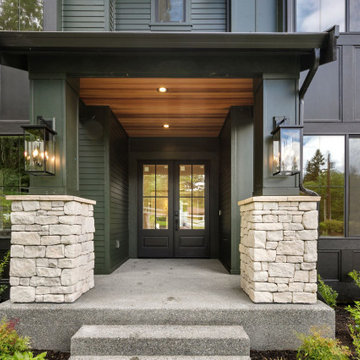
The Parthenon's Entryway welcomes you with a harmonious blend of elements that exude elegance and charm. The black siding creates a striking backdrop, while the light stonework adds texture and visual interest. The wooden soffit enhances the natural and inviting feel of the entryway. Black doors serve as a focal point, providing a bold and sophisticated entrance. The concrete slab leads the way, offering a sturdy and durable foundation. Together, these elements create an entryway that sets the tone for the architectural beauty and attention to detail found throughout the Parthenon.
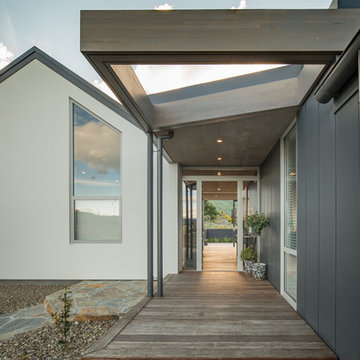
Entrance, with view towards outdoor living area.
Photo by Larkin Design
他の地域にある高級な広いコンテンポラリースタイルのおしゃれな玄関ドア (黒い壁、無垢フローリング、黒いドア、茶色い床) の写真
他の地域にある高級な広いコンテンポラリースタイルのおしゃれな玄関ドア (黒い壁、無垢フローリング、黒いドア、茶色い床) の写真
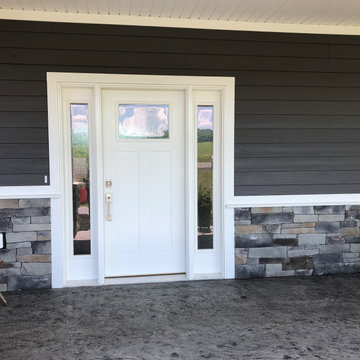
Keep your entryway simple with a classic white Shaker door.
Featuring Cambridge Smooth Steel prefinished in White with Rain privacy glass + matching sidelites.
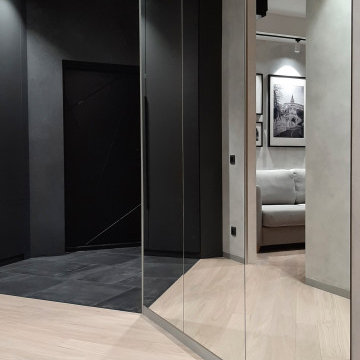
サンクトペテルブルクにある高級な広いコンテンポラリースタイルのおしゃれな玄関ドア (黒い壁、セラミックタイルの床、黒いドア、黒い床) の写真
広い玄関ドア (黒い壁) の写真
1

