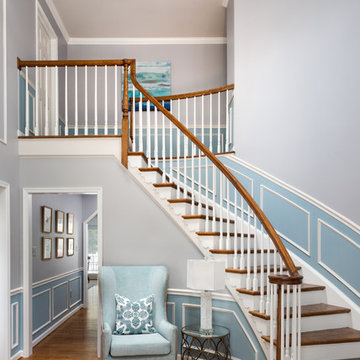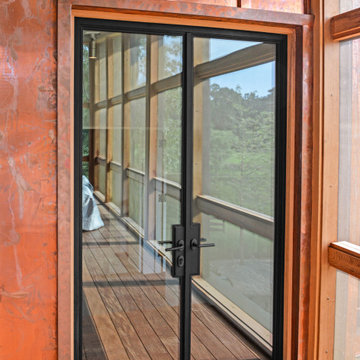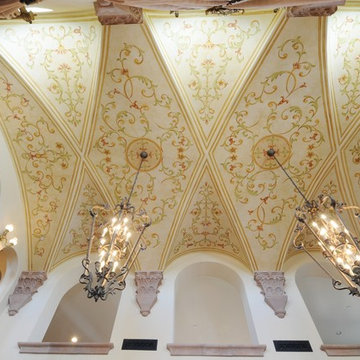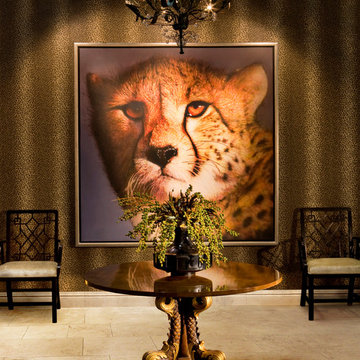巨大な玄関 (メタリックの壁、マルチカラーの壁) の写真
絞り込み:
資材コスト
並び替え:今日の人気順
写真 61〜80 枚目(全 154 枚)
1/4

We love this stone detail and the vaulted ceilings, the double doors, and the custom chandelier.
フェニックスにあるラグジュアリーな巨大なラスティックスタイルのおしゃれな玄関ロビー (マルチカラーの壁、濃色無垢フローリング、茶色いドア、マルチカラーの床、塗装板張りの天井、レンガ壁) の写真
フェニックスにあるラグジュアリーな巨大なラスティックスタイルのおしゃれな玄関ロビー (マルチカラーの壁、濃色無垢フローリング、茶色いドア、マルチカラーの床、塗装板張りの天井、レンガ壁) の写真
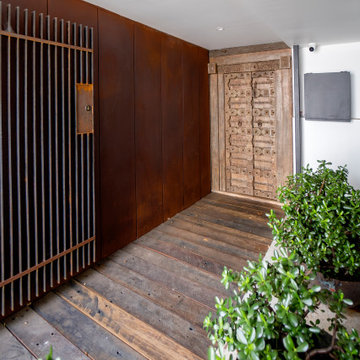
A fitting entrance to this luxury custom home build in Northwood. The Eastern style of this new build was based around this stunning antique wooden door and highlighted with Corten steel panels and security door. See more of this amazing house here - https://sbrgroup.com.au/portfolio-item/northwood/
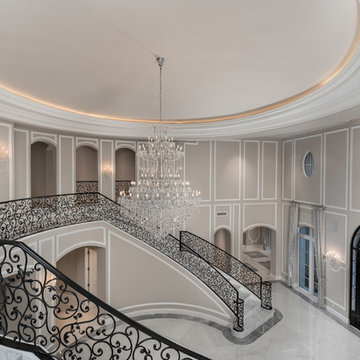
World Renowned Architecture Firm Fratantoni Design created this beautiful home! They design home plans for families all over the world in any size and style. They also have in-house Interior Designer Firm Fratantoni Interior Designers and world class Luxury Home Building Firm Fratantoni Luxury Estates! Hire one or all three companies to design and build and or remodel your home!
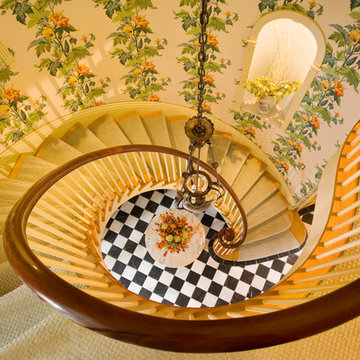
Mt Vernon Street; Boston, Massachusetts
Complete Gut; Interior Architecture and comprehensive furnishings throughout.
Heidi Pribell Interiors puts a fresh twist on classic design serving the major Boston metro area. By blending grandeur with bohemian flair, Heidi creates inviting interiors with an elegant and sophisticated appeal. Confident in mixing eras, style and color, she brings her expertise and love of antiques, art and objects to every project.
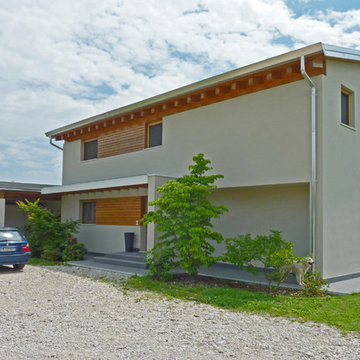
Abitazione con struttura in legno realizzata a Farra di Soligo (Tv)
Anno di realizzazione: 2008
Progettista: Arch. Marino Codato
Dettagli tecnici:
- sistema costruttivo: Telaio Bio T-32
- classe energetica: A4
Guarda la gallery completa del progetto:
http://www.bio-house.it/it/realizzazioni/casa-privata-18
Scopri le nostre realizzazioni:
http://www.bio-house.it/it/realizzazioni
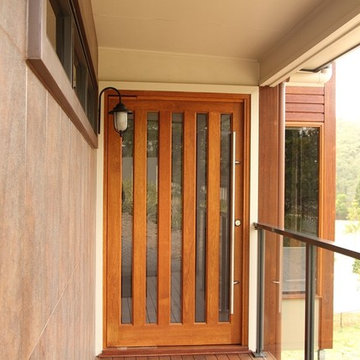
House built by Webster Homes, feature tiled wall, modern timber entry door
ブリスベンにある巨大なモダンスタイルのおしゃれな玄関ドア (マルチカラーの壁、濃色無垢フローリング、木目調のドア) の写真
ブリスベンにある巨大なモダンスタイルのおしゃれな玄関ドア (マルチカラーの壁、濃色無垢フローリング、木目調のドア) の写真
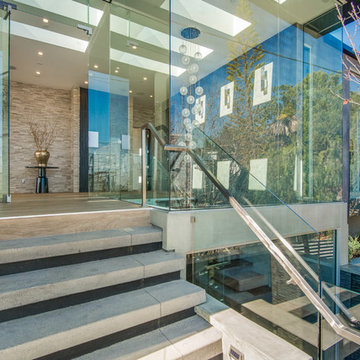
Ground up development. 7,000 contemporary luxury home constructed by FINA Construction Group Inc.
ロサンゼルスにあるラグジュアリーな巨大なコンテンポラリースタイルのおしゃれな玄関ロビー (マルチカラーの壁、淡色無垢フローリング、ガラスドア) の写真
ロサンゼルスにあるラグジュアリーな巨大なコンテンポラリースタイルのおしゃれな玄関ロビー (マルチカラーの壁、淡色無垢フローリング、ガラスドア) の写真
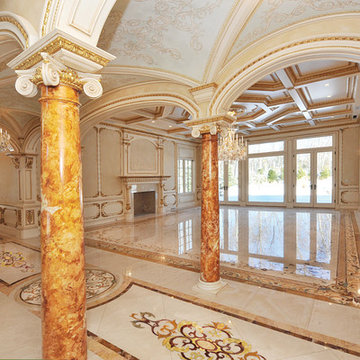
Developer George Kevo collaborated with Creative Edge Master Shop, Inc., and Aalto Design to design and fabricate floors for a French chateau masterpiece home. A project of this nature requires meticulous care and excellent craftsmanship. Both developer George Kevo and Harri Aalto, President of Aalto Design, have discerning eyes and discriminating tastes. Working together, Harri Aalto was able to interpret and add his design style to George's idea. Their collaboration yielded floors containing over 20 colors and over 2,200 ft. of stunning artistry. Some of the stones used in this project were Crema Marfil, Emperador Dark, Jerusalem Gold, Indus Gold, Quetzel Green and French Vanilla.
Design and colors were carefully chosen following the developer's interior decorations. After a month of designing and programming, Creative Edge Master Shop, iNc. fabricated and shipped over 40,000 pieces of preassembled stone flooring for installation.
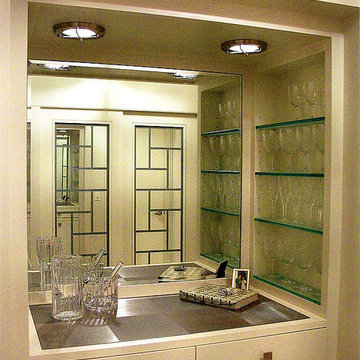
A beautiful and ethereal looking bar frames one side of the entry, while a custom designed barn door frames the other. The recessed mirror within the bar reflects the iridescence of the kitchen opposite the space. Sandblasted glass shelves float on either side of the area. And, nickel metal mesh is the countertop. A rare Josef Hoffman sits atop the bar.
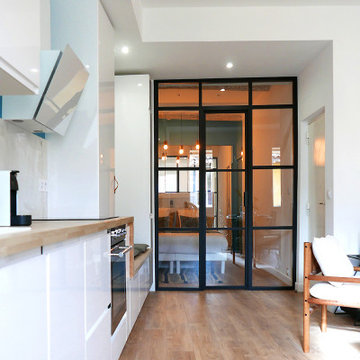
Rénovation complète pour cet appartement de type LOFT. 6 couchages sont proposés dans ces espaces de standing. La décoration à été soignée et réfléchie pour maximiser les volumes et la luminosité des pièces. L'appartement s'articule autour d'une spacieuse entrée et d'une grande verrière sur mesure.
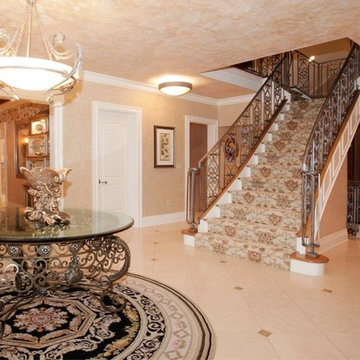
We designed this grand entrance staircase, including the runner and railing, for a local client. The center-hall foyer table is complemented by the custom-made round area rug and topped with an eye-catching single accessory. These circular accents are tied together with the beautiful round gold-finished chandelier and large flush mounted lights.
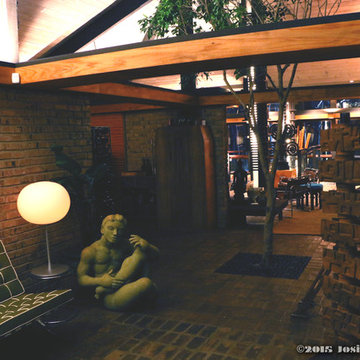
Large Foyer and Entry Featuring Barcelona Chairs, Sculpture pieces, Large Foyer Ficus Tree under the Vaulted Atrium Skylight Very Open in PinWheel Layout to the Rest of the Home Photo by Transcend Studios LLC
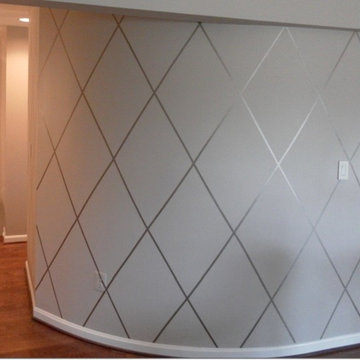
Warm Silver Metallic Diamond Grid Faux Finish
ワシントンD.C.にある巨大なモダンスタイルのおしゃれな玄関ロビー (メタリックの壁、無垢フローリング、木目調のドア) の写真
ワシントンD.C.にある巨大なモダンスタイルのおしゃれな玄関ロビー (メタリックの壁、無垢フローリング、木目調のドア) の写真
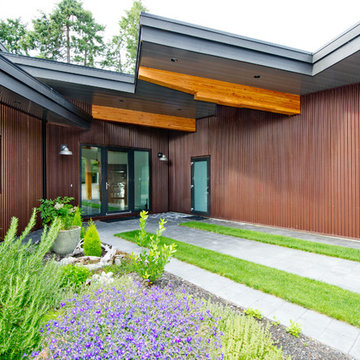
This home was designed to block traffic noise from the nearby highway and provide ocean views from every room. The entry courtyard is enclosed by two wings which then unfold around the site.
The minimalist central living area has a 30' wide by 8' high sliding glass door that opens to a deck, with views of the ocean, extending the entire length of the house.
The home is built using glulam beams with corrugated metal siding and cement board on the exterior and radiant heated, polished concrete floors on the interior.
Photographer: Vern Minard
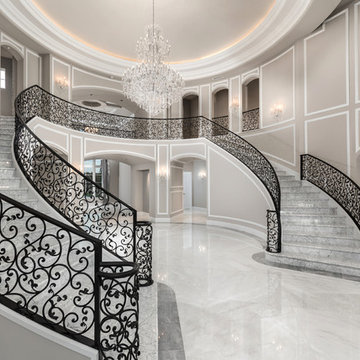
World Renowned Architecture Firm Fratantoni Design created this beautiful home! They design home plans for families all over the world in any size and style. They also have in-house Interior Designer Firm Fratantoni Interior Designers and world class Luxury Home Building Firm Fratantoni Luxury Estates! Hire one or all three companies to design and build and or remodel your home!
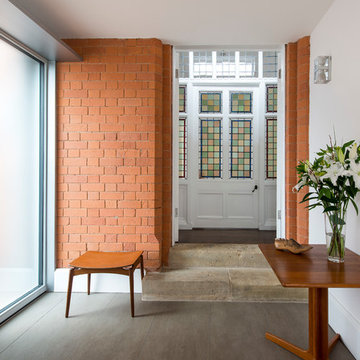
New and old......The junction between the refurbished original and the new construction. Sand blasted brickwork, reclaimed stone steps and contemporary new front door and sidelights with bespoke surround and underfloor heated and tiled floor.
巨大な玄関 (メタリックの壁、マルチカラーの壁) の写真
4
