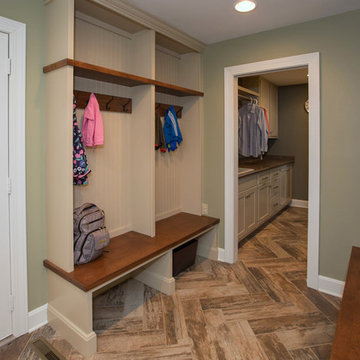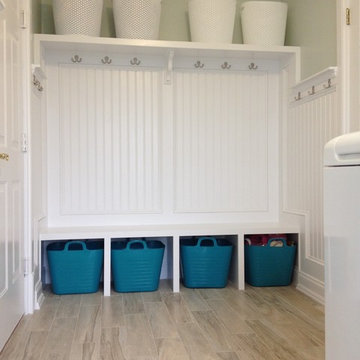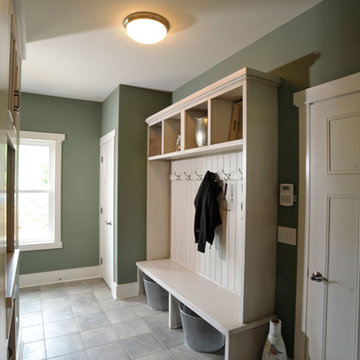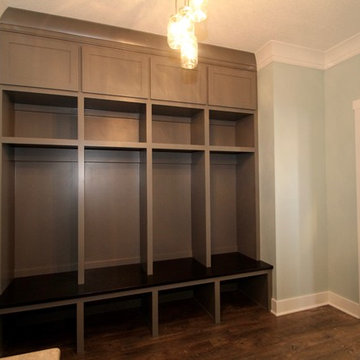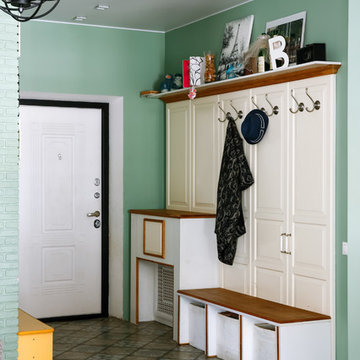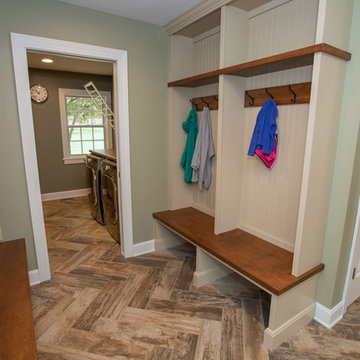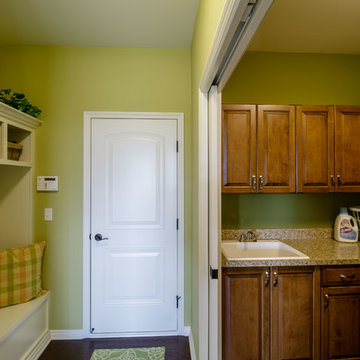マッドルーム (白いドア、緑の壁) の写真
絞り込み:
資材コスト
並び替え:今日の人気順
写真 1〜20 枚目(全 80 枚)
1/4

A perfect match in any entryway, this fresh herb wallpaper adds a fun vibe to walls that makes preparing meals much more enjoyable!
ボストンにある中くらいなカントリー風のおしゃれなマッドルーム (緑の壁、淡色無垢フローリング、白いドア) の写真
ボストンにある中くらいなカントリー風のおしゃれなマッドルーム (緑の壁、淡色無垢フローリング、白いドア) の写真
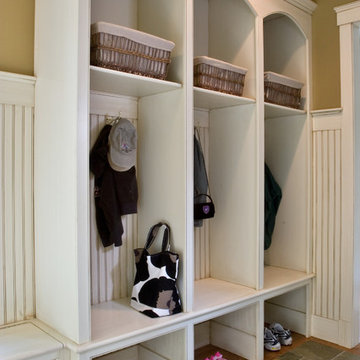
A custom-built storage unit in this mudroom features hooks for coats and hats, recesses for boots and shoes and upper cubbies for baskets to collect hats, mittens and other grab-and-go gear.
Scott Bergmann Photography
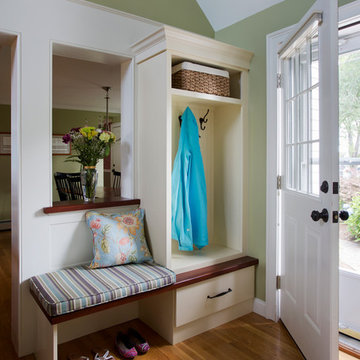
Size doesn’t matter when it comes to quality of design. For this petite Cape-style home along the Eagle River in Ipswich, Massachusetts, we focused on creating a warm, inviting space designed for family living. Radiating from the kitchen – the “heart” of the home – we created connections to all the other spaces in the home: eating areas, living areas, the mudroom and entries, even the upstairs. Details like the highly functional yet utterly charming under-the-stairs drawers and cupboards make this house extra special while the open floor plan gives it a big house feel without sacrificing coziness.

Mud room and kids entrance
This project is a new 5,900 sf. primary residence for a couple with three children. The site is slightly elevated above the residential street and enjoys winter views of the Potomac River.
The family’s requirements included five bedrooms, five full baths, a powder room, family room, dining room, eat-in kitchen, walk-in pantry, mudroom, lower level recreation room, exercise room, media room and numerous storage spaces. Also included was the request for an outdoor terrace and adequate outdoor storage, including provision for the storage of bikes and kayaks. The family needed a home that would have two entrances, the primary entrance, and a mudroom entry that would provide generous storage spaces for the family’s active lifestyle. Due to the small lot size, the challenge was to accommodate the family’s requirements, while remaining sympathetic to the scale of neighboring homes.
The residence employs a “T” shaped plan to aid in minimizing the massing visible from the street, while organizing interior spaces around a private outdoor terrace space accessible from the living and dining spaces. A generous front porch and a gambrel roof diminish the home’s scale, providing a welcoming view along the street front. A path along the right side of the residence leads to the family entrance and a small outbuilding that provides ready access to the bikes and kayaks while shielding the rear terrace from view of neighboring homes.
The two entrances join a central stair hall that leads to the eat-in kitchen overlooking the great room. Window seats and a custom built banquette provide gathering spaces, while the French doors connect the great room to the terrace where the arbor transitions to the garden. A first floor guest suite, separate from the family areas of the home, affords privacy for both guests and hosts alike. The second floor Master Suite enjoys views of the Potomac River through a second floor arched balcony visible from the front.
The exterior is composed of a board and batten first floor with a cedar shingled second floor and gambrel roof. These two contrasting materials and the inclusion of a partially recessed front porch contribute to the perceived diminution of the home’s scale relative to its smaller neighbors. The overall intention was to create a close fit between the residence and the neighboring context, both built and natural.
Builder: E.H. Johnstone Builders
Anice Hoachlander Photography
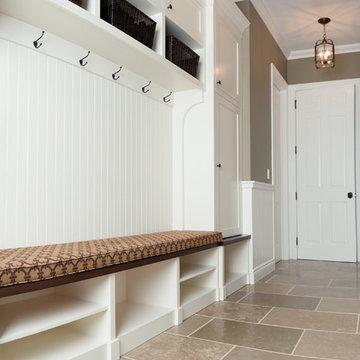
Mudroom with limestone floor and white custom cubbies and cabinetry. Cubbies have
shelves and shoe cubbies, hooks and baskets. Walls have wainscoting.
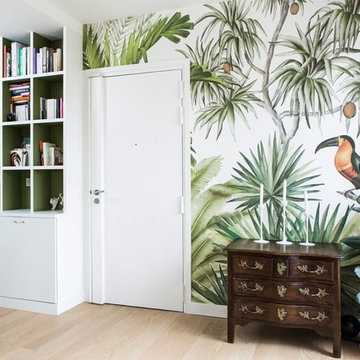
Renaud Konopnicki
パリにあるお手頃価格の広いコンテンポラリースタイルのおしゃれなマッドルーム (緑の壁、淡色無垢フローリング、白いドア、ベージュの床) の写真
パリにあるお手頃価格の広いコンテンポラリースタイルのおしゃれなマッドルーム (緑の壁、淡色無垢フローリング、白いドア、ベージュの床) の写真
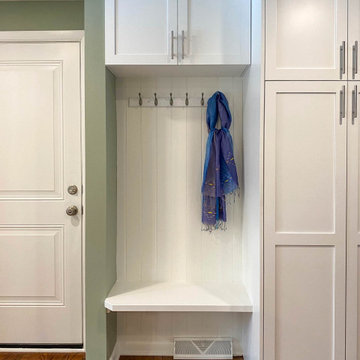
Mudroom area with built-in seating nook flanked by closets. The door to the garage was relocated to enlarge the kitchen and allow for a more convenient use of the space.
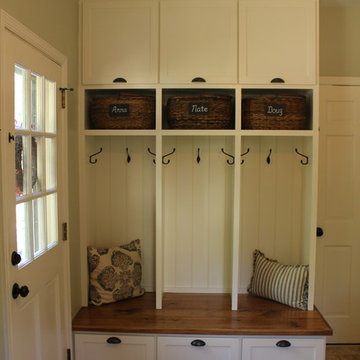
Taryn DeVincent
フィラデルフィアにあるお手頃価格の小さなカントリー風のおしゃれなマッドルーム (緑の壁、トラバーチンの床、白いドア、ベージュの床) の写真
フィラデルフィアにあるお手頃価格の小さなカントリー風のおしゃれなマッドルーム (緑の壁、トラバーチンの床、白いドア、ベージュの床) の写真
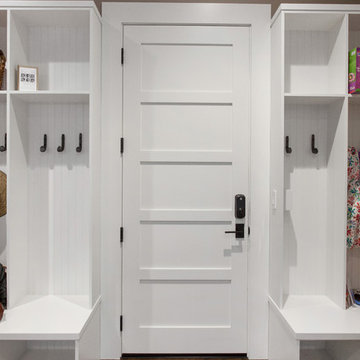
Farmhouse style with an industrial, contemporary feel.
サンフランシスコにあるお手頃価格の小さなカントリー風のおしゃれなマッドルーム (緑の壁、無垢フローリング、白いドア) の写真
サンフランシスコにあるお手頃価格の小さなカントリー風のおしゃれなマッドルーム (緑の壁、無垢フローリング、白いドア) の写真
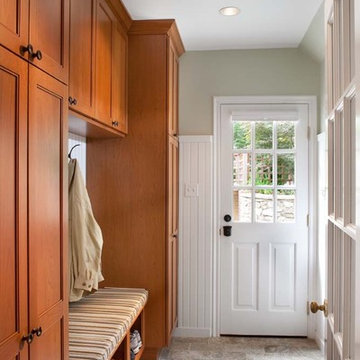
NOW YOU SEE IT, NOW YOU DON'T. Moving the exterior basement stairs created a new rear entrance and mudroom—and simultaneously solved a long-time water-runoff issue for the clients. The remaining stairwall was underpinned to carry its new load of the master suite above.
Photography by Morgan Howarth
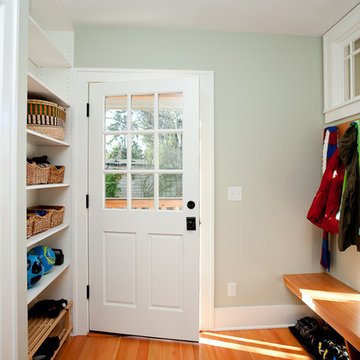
Architect - Alexandra Immel
Photographer - Ross Anania
シアトルにある中くらいなトラディショナルスタイルのおしゃれなマッドルーム (緑の壁、無垢フローリング、白いドア) の写真
シアトルにある中くらいなトラディショナルスタイルのおしゃれなマッドルーム (緑の壁、無垢フローリング、白いドア) の写真
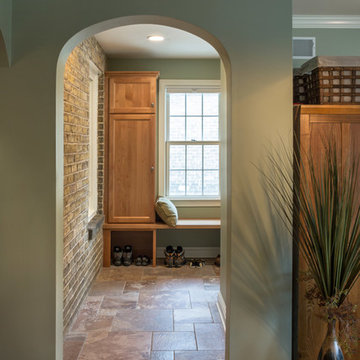
The new mudroom addition showing the unique arch transitioning from the family room into the mudroom. Exposed cream city brick from the previous exterior of the home brought out a lot of character from the original home.
Plato Prelude cabinets provide plenty of shoe and jacket storage as the family enters from the rear of the home.
マッドルーム (白いドア、緑の壁) の写真
1

