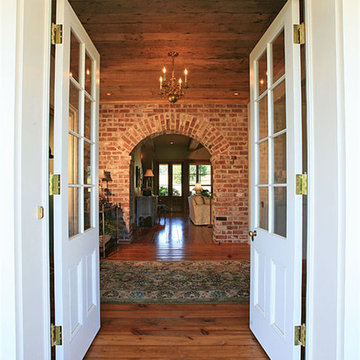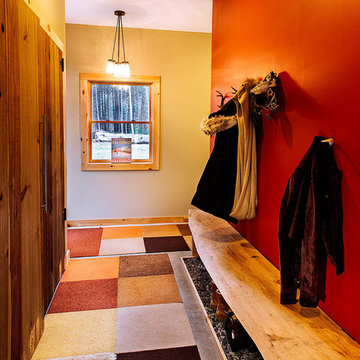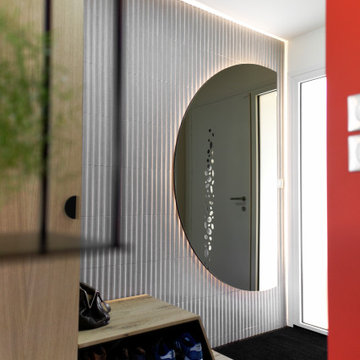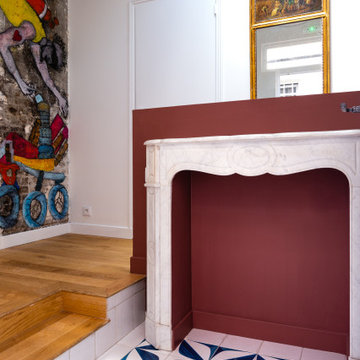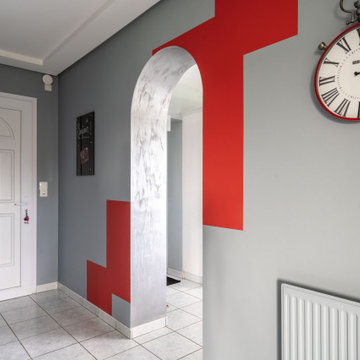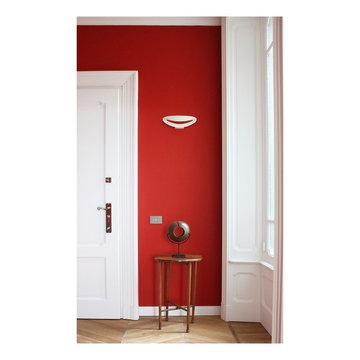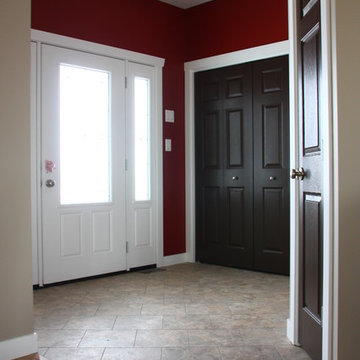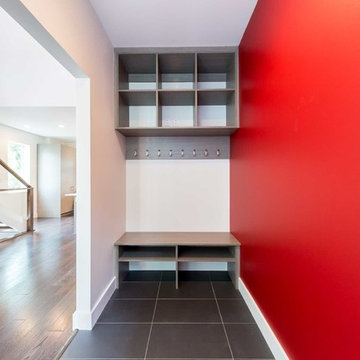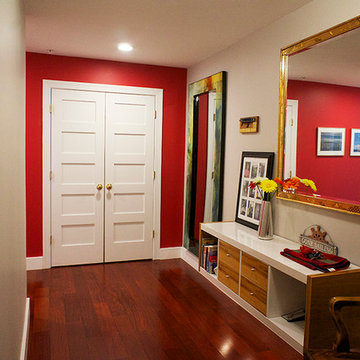玄関ロビー (白いドア、赤い壁) の写真
絞り込み:
資材コスト
並び替え:今日の人気順
写真 1〜20 枚目(全 39 枚)
1/4
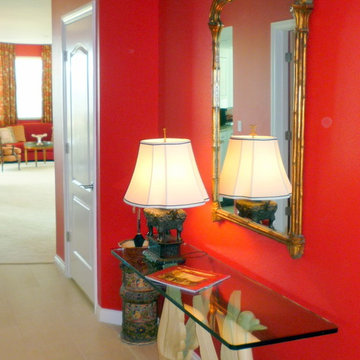
Another angle of the foyer showing the antique mirror. Mirrors enlarge a space and add light and sparkle. Photo by Robin Lechner Designs
マイアミにある低価格の中くらいなエクレクティックスタイルのおしゃれな玄関ロビー (赤い壁、磁器タイルの床、白いドア) の写真
マイアミにある低価格の中くらいなエクレクティックスタイルのおしゃれな玄関ロビー (赤い壁、磁器タイルの床、白いドア) の写真
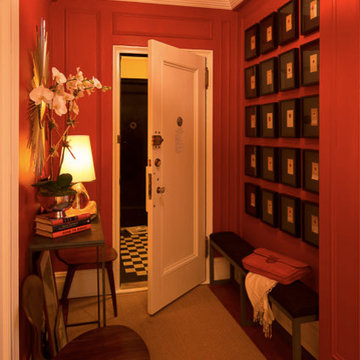
Design by Virginia Bishop Interiors. Photography by Angus Oborn.
ニューヨークにあるお手頃価格の小さなコンテンポラリースタイルのおしゃれな玄関ロビー (赤い壁、無垢フローリング、白いドア) の写真
ニューヨークにあるお手頃価格の小さなコンテンポラリースタイルのおしゃれな玄関ロビー (赤い壁、無垢フローリング、白いドア) の写真
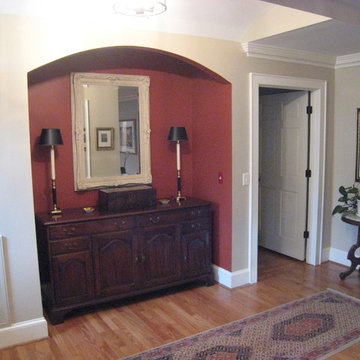
The niche was formerly a coat closet. The kitchen with the blue cabinets and the paneled room with the fireplace and the green striped foyer are the before pictures. We knocked out a wall between the kitchen and the paneled great room to make one open space. Also a wall was knocked out in the foyer to create an opening into the adjoining dining room. The closet was eliminated and turned into a niche with an arch to make it more welcoming.
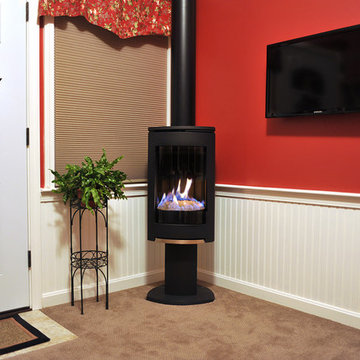
Please find a Jotul GF370 Freestanding gas stove installed at a clients home. This contemporary look is very appealing as this style stove has a limited footprint.
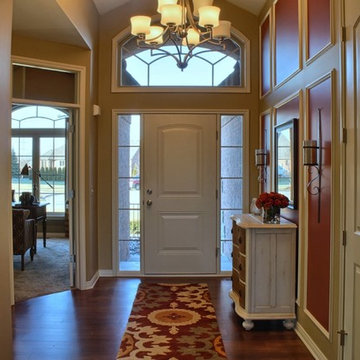
Stratford, Sales Center
63072 S Plantation Ct., Washington Twp., MI 48095
Foyer
Virtual Tour - http://www.mjccompanies.com/uploads/files/virtual_tours/ClaireII/
Property Page - http://mjccompanies.com/properties/single-family-homes/stratford
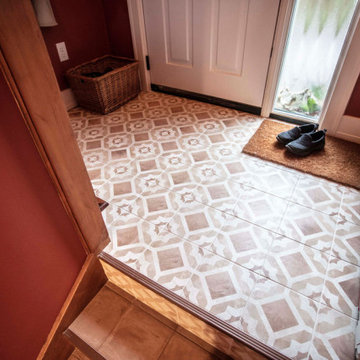
Small tiled foyer in split level home with
他の地域にあるお手頃価格の小さなトランジショナルスタイルのおしゃれな玄関ロビー (赤い壁、磁器タイルの床、白いドア、茶色い床) の写真
他の地域にあるお手頃価格の小さなトランジショナルスタイルのおしゃれな玄関ロビー (赤い壁、磁器タイルの床、白いドア、茶色い床) の写真
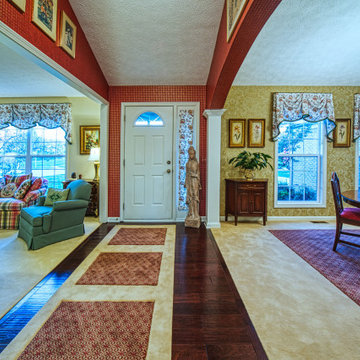
Lovely wallcoverings define these rooms' architectural features and pull it all together, complementing the arches and open architecture. The rug and dark flooring add a desired historic context since this empty-nester couple moved from their farmhouse of 45 years. Be sure to check-out the Before photos!
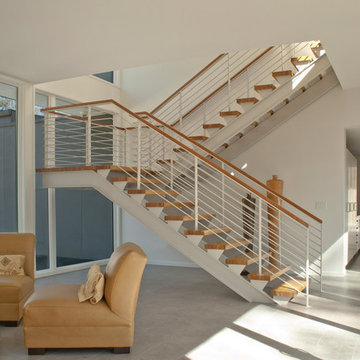
Open, cantilevered metal stair at entry hall.
アトランタにある高級な中くらいなモダンスタイルのおしゃれな玄関ロビー (赤い壁、白いドア) の写真
アトランタにある高級な中くらいなモダンスタイルのおしゃれな玄関ロビー (赤い壁、白いドア) の写真
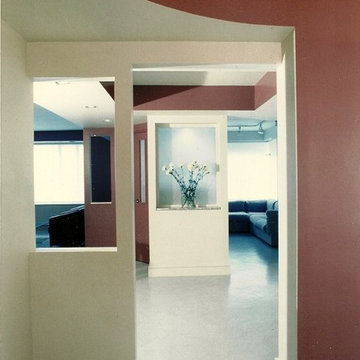
A large scaled foyer with an elegant marble floor sets the tone and color scheme for the public spaces of the apartment. Two diagonally opposed curved walls form the foyer's rotunda-shape and introduce the theme of diagonal movement which leads one to the living room. To either side of the foyer are the doorways to the bedrooms on one side and the kitchen on the other.
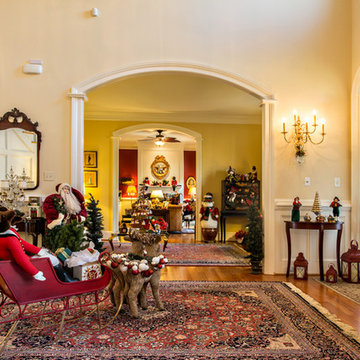
Glenn Bashaw with Images in Light
他の地域にある広いトラディショナルスタイルのおしゃれな玄関ロビー (赤い壁、無垢フローリング、白いドア) の写真
他の地域にある広いトラディショナルスタイルのおしゃれな玄関ロビー (赤い壁、無垢フローリング、白いドア) の写真
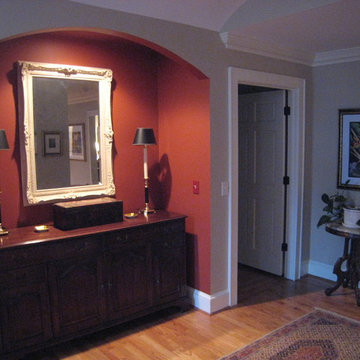
The niche was formerly a coat closet. The kitchen with the blue cabinets and the paneled room with the fireplace and the green striped foyer are the before pictures. We knocked out a wall between the kitchen and the paneled great room to make one open space. Also a wall was knocked out in the foyer to create an opening into the adjoining dining room. The closet was eliminated and turned into a niche with an arch to make it more welcoming.
玄関ロビー (白いドア、赤い壁) の写真
1
