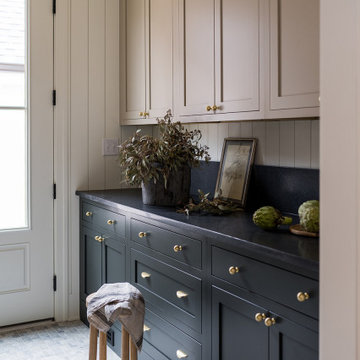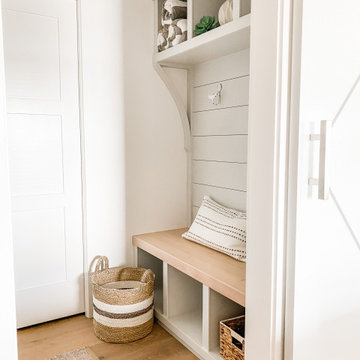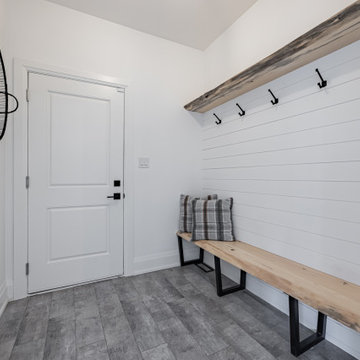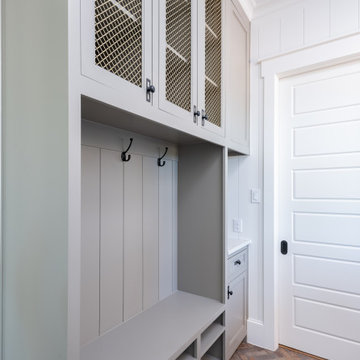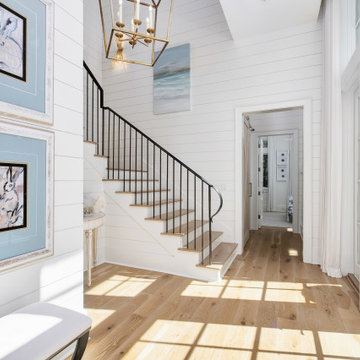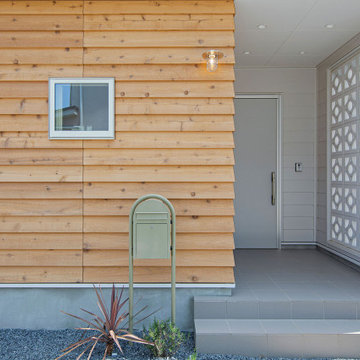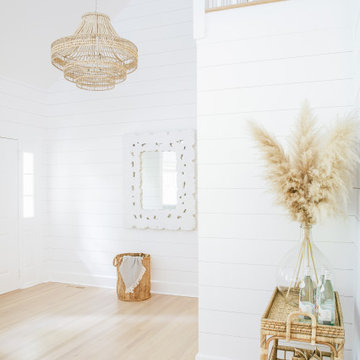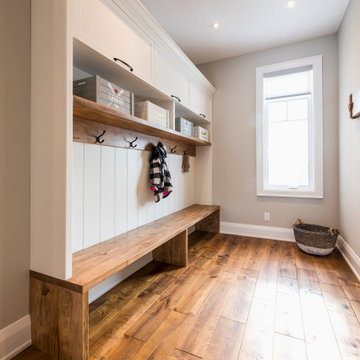玄関 (白いドア、塗装板張りの壁) の写真
絞り込み:
資材コスト
並び替え:今日の人気順
写真 1〜20 枚目(全 93 枚)
1/5

A small entryway at the rear of the house was transformed by the kitchen addition, into a more spacious, accommodating space for the entire family, including children, pets and guests.

ミネアポリスにある高級な中くらいなトランジショナルスタイルのおしゃれなマッドルーム (白い壁、磁器タイルの床、白いドア、グレーの床、塗装板張りの壁) の写真

Spacecrafting Photography
ミネアポリスにある高級な小さなビーチスタイルのおしゃれなマッドルーム (白い壁、カーペット敷き、白いドア、ベージュの床、塗装板張りの天井、塗装板張りの壁) の写真
ミネアポリスにある高級な小さなビーチスタイルのおしゃれなマッドルーム (白い壁、カーペット敷き、白いドア、ベージュの床、塗装板張りの天井、塗装板張りの壁) の写真

TEAM
Architect: LDa Architecture & Interiors
Builder: Lou Boxer Builder
Photographer: Greg Premru Photography
ボストンにある小さな北欧スタイルのおしゃれなマッドルーム (白い壁、セラミックタイルの床、白いドア、マルチカラーの床、塗装板張りの壁) の写真
ボストンにある小さな北欧スタイルのおしゃれなマッドルーム (白い壁、セラミックタイルの床、白いドア、マルチカラーの床、塗装板張りの壁) の写真

This bright and happy mudroom features custom built ins for storage and well as shoe niches to keep things organized. The pop of color adds a bright and refreshing feel upon entry that flows with the rest of the character this home has to offer.

Custom rustic bench in mudroom remodel
シカゴにあるお手頃価格の広いラスティックスタイルのおしゃれなマッドルーム (白い壁、無垢フローリング、白いドア、茶色い床、格子天井、塗装板張りの壁) の写真
シカゴにあるお手頃価格の広いラスティックスタイルのおしゃれなマッドルーム (白い壁、無垢フローリング、白いドア、茶色い床、格子天井、塗装板張りの壁) の写真
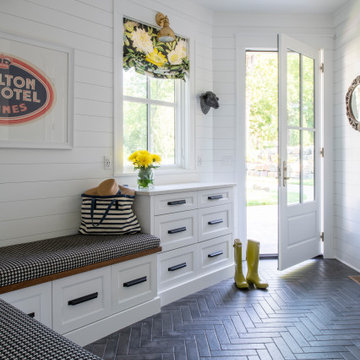
Builder: Michels Homes
Interior Design: Talla Skogmo Interior Design
Cabinetry Design: Megan at Michels Homes
Photography: Scott Amundson Photography
ミネアポリスにあるラグジュアリーな中くらいなビーチスタイルのおしゃれなマッドルーム (白い壁、セラミックタイルの床、白いドア、黒い床、塗装板張りの壁) の写真
ミネアポリスにあるラグジュアリーな中くらいなビーチスタイルのおしゃれなマッドルーム (白い壁、セラミックタイルの床、白いドア、黒い床、塗装板張りの壁) の写真
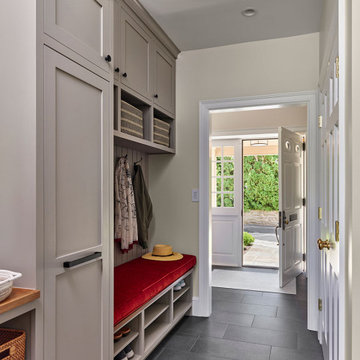
Part of this renovation was to create a new entryway off the driveway at the rear of the house. The entry leads straight into this new mudroom with coat closets and lots of storage. After hanging your coat, turn left into the new spacious kitchen.
Photo: (c) Jeffrey Totaro, 2022
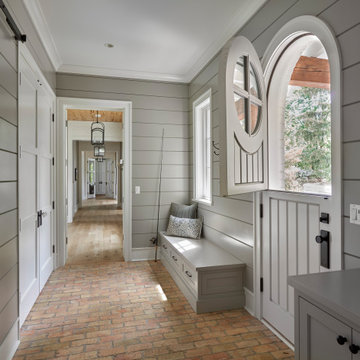
Burr Ridge, IL home by Charles Vincent George Architects. Photography by Tony Soluri. Two-story white, painted brick, the home has a mud room with shiplap siding, reclaimed brick floors, built-in bench seating, barn door closet, and a charming Dutch door to bring in the fresh air. This elegant home exudes old-world charm, creating a comfortable and inviting retreat in the western suburbs of Chicago.

Project completed as Senior Designer with NB Design Group, Inc.
Photography | John Granen
シアトルにあるビーチスタイルのおしゃれな玄関ロビー (白い壁、濃色無垢フローリング、白いドア、茶色い床、表し梁、板張り天井、塗装板張りの壁) の写真
シアトルにあるビーチスタイルのおしゃれな玄関ロビー (白い壁、濃色無垢フローリング、白いドア、茶色い床、表し梁、板張り天井、塗装板張りの壁) の写真
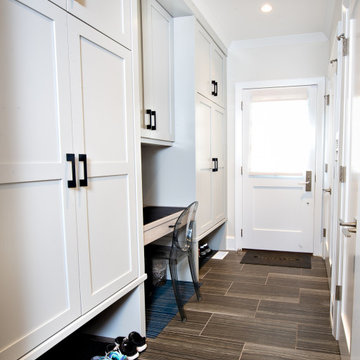
Our firm collaborated on this project as a spec home with a well-known Chicago builder. At that point the goal was to allow space for the home-buyer to envision their lifestyle. A clean slate for further interior work. After the client purchased this home with his two young girls, we curated a space for the family to live, work and play under one roof. This home features built-in storage, book shelving, home office, lower level gym and even a homework room. Everything has a place in this home, and the rooms are designed for gathering as well as privacy. A true 2020 lifestyle!
玄関 (白いドア、塗装板張りの壁) の写真
1
