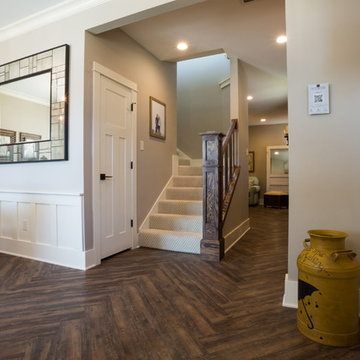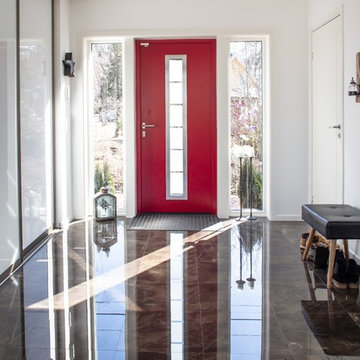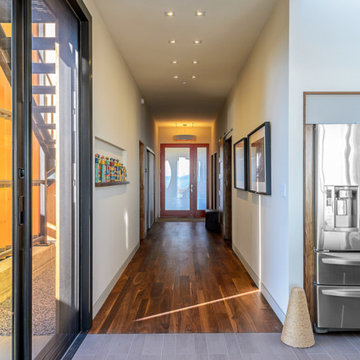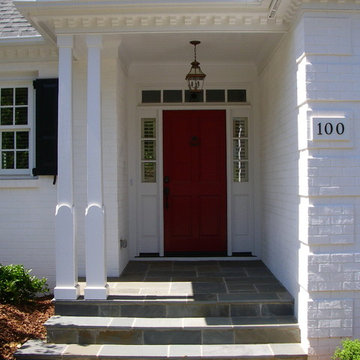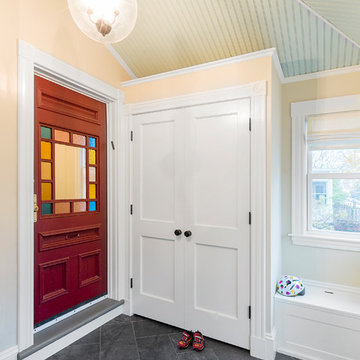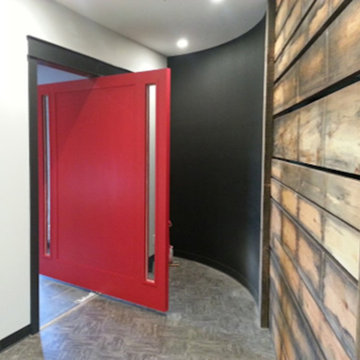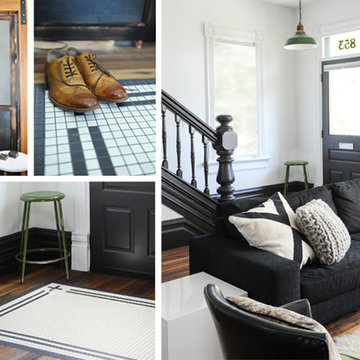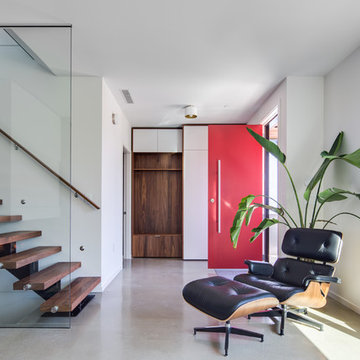玄関 (赤いドア) の写真
絞り込み:
資材コスト
並び替え:今日の人気順
写真 741〜760 枚目(全 1,859 枚)
1/2
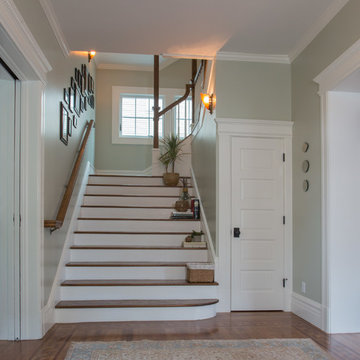
Initially, we were tasked with improving the façade of this grand old Colonial Revival home. We researched the period and local details so that new work would be appropriate and seamless. The project included new front stairs and trellis, a reconfigured front entry to bring it back to its original state, rebuilding of the driveway, and new landscaping. We later did a full interior remodel to bring back the original beauty of the home and expand into the attic.
Photography by Philip Kaake.
https://saikleyarchitects.com/portfolio/colonial-grand-stair-attic/
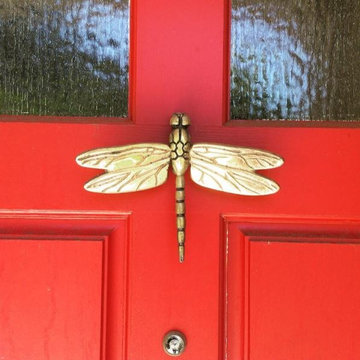
Michael Healy Unique Door Knockers are unmatched in their quality and craftsmanship. Handcrafted in solid brass, bronze or nickel silver, they add instant curb appeal to any home. With over 100 designs, Michael has the perfect unique art form for your front door. Each product is handcrafted and signed by the artist.
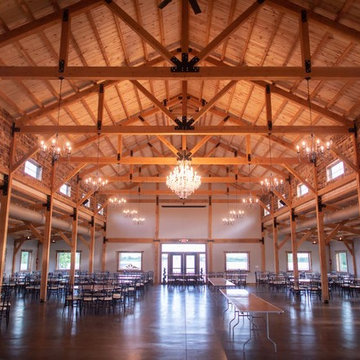
Event center in Carbondale, Kansas.
オマハにあるラスティックスタイルのおしゃれな玄関ロビー (グレーの壁、コンクリートの床、赤いドア、グレーの床) の写真
オマハにあるラスティックスタイルのおしゃれな玄関ロビー (グレーの壁、コンクリートの床、赤いドア、グレーの床) の写真
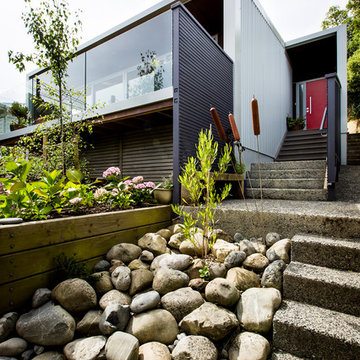
This modern three-bedroom home maximises its 130m² footprint. Built on the slope of a quintessentially Wellington hill, the stark roofline contrasts magnificently
with the contemporary, bright and intelligent interior design beneath. Steps and layers give the home its flavour, flair and function.
Designed for easy, low-maintenance living, it looks like a
reasonably simple build, but the house has interesting lines.”
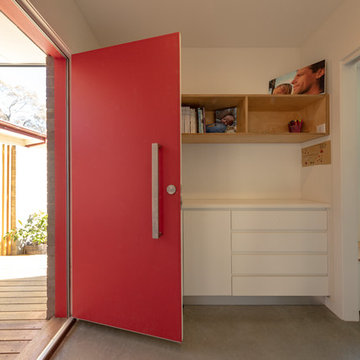
Ben Wrigley
キャンベラにある高級な小さなコンテンポラリースタイルのおしゃれな玄関ロビー (白い壁、コンクリートの床、赤いドア、グレーの床) の写真
キャンベラにある高級な小さなコンテンポラリースタイルのおしゃれな玄関ロビー (白い壁、コンクリートの床、赤いドア、グレーの床) の写真
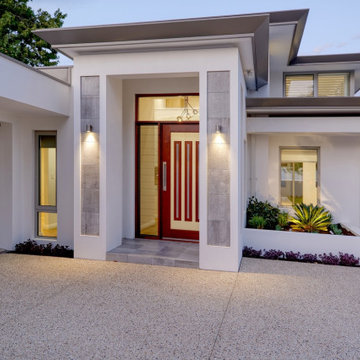
This circa 1990 dated home was in need of a major renovation or demolition. The home was very dated and run down but it presented us with a good footprint on the block which allowed us heaps of potential to re-energize the home into modern day standards. The Clients visited our previous Display Home ‘Le Chateau’ which was also a home transformation and they were so amazed by what could be achieved that they made up their decision to transform the existing home rather than start over.
Our Clients were transitioning into retirement and being ex-farmers they wanted a fresh start to full time city life. They also wanted a lock up & leave home that would last them the next 20 years and the changes required during that period so we created two master bedrooms (one on each floor) two other bedrooms and a new study on the lower floor. Two generous living areas (one on each floor) with custom built-in furniture and oodles of storage throughout. The open plan meals, kitchen, scullery and family room is now the focus point of the home. The existing home was very dark inside on the lower floor so we removed some internal walls to open it up and introduced several Velux skylights plus a fresh colour scheme which has since made a world of difference and transformed the space with great connection to the outdoor areas.
On the outside we extended the existing garage forward of its current position allowing for more than generous parking for two larger cars and plenty of storage space with a shoppers access to the home. We also removed the old kidney shaped underground pool and installed a modern day above ground swim spa and deck and built a new under main roof alfresco area fitted out with cabinetry, stone tops, sink, fridge, bbq, and rangehood. The internal living areas and outside entertaining area now feel connected to each other.
The tired façade of the home was enhanced by rendering the old cream face brickwork, a new Colorbond roof, new double glazed windows and some significant structural changes that have given the new look to all of the elevations. The home now features a contemporary look which for passers-by would only assume is a brand new home, which it essentially is.
We specialise in major home alterations including second storey extensions and complete face-lifts. Our expert design team will create something that blends well with the existing home and makes best use of your site and your personal living requirement’s
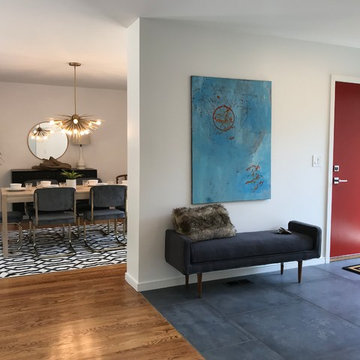
We replaced the original entry slate with new porcelain tiles that convey the original mid-century feel. Adding new floor to ceiling store-front windows allow the entry to be flooded with light creating an enviting Entry.
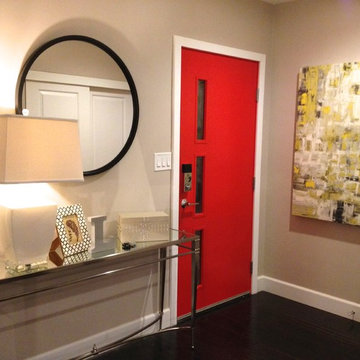
A bright red door welcomes you into this modern entryway with a punchy abstract painting and chrome metal console table.
ロサンゼルスにあるお手頃価格の小さなモダンスタイルのおしゃれな玄関ドア (ベージュの壁、濃色無垢フローリング、赤いドア) の写真
ロサンゼルスにあるお手頃価格の小さなモダンスタイルのおしゃれな玄関ドア (ベージュの壁、濃色無垢フローリング、赤いドア) の写真
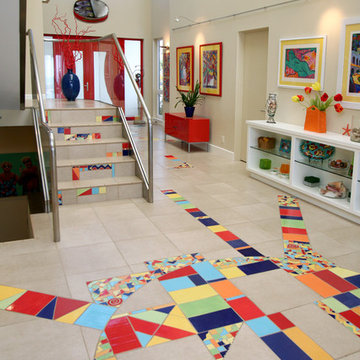
Entry & Stairway
サンフランシスコにあるコンテンポラリースタイルのおしゃれな玄関ホール (ベージュの壁、セラミックタイルの床、赤いドア) の写真
サンフランシスコにあるコンテンポラリースタイルのおしゃれな玄関ホール (ベージュの壁、セラミックタイルの床、赤いドア) の写真
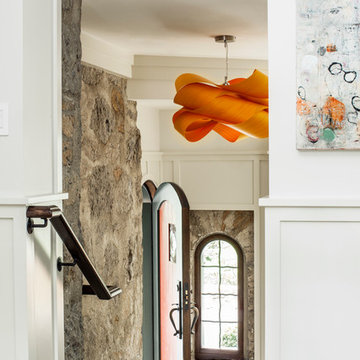
TEAM
Architect: LDa Architecture & Interiors
Interior Design: LDa Architecture & Interiors
Builder: F.H. Perry Builder
Cabinetry: Jewett Farms
Photographer: Sean Litchfield Photography
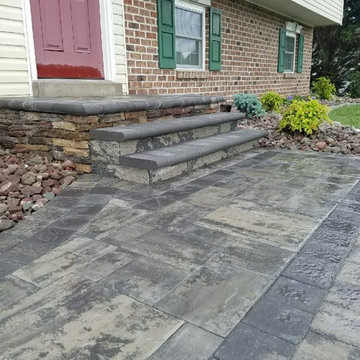
Stone Veneer Stoop, Paver Walkway Hardscape, Low-Maintenance Design Landscaping. - Outdoor-Living-Designs-LLC-..-Hanover-PA
他の地域にあるラグジュアリーな小さなモダンスタイルのおしゃれな玄関ドア (赤いドア) の写真
他の地域にあるラグジュアリーな小さなモダンスタイルのおしゃれな玄関ドア (赤いドア) の写真
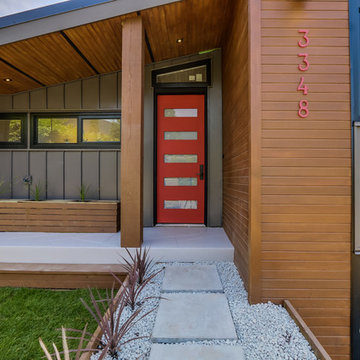
We made bold statement with the entrance but not only using a fun and fresh red door & house numbers but also increasing the height of the door to 8 feet. Completely new pine soffit around house was stained to almost match cedar. Front concrete was simply re-painted and a custom ordered 10x10 cedar post was added ($320). Stainless chain drain was spray painted black and the old slightly cracked concrete path was covered with large pavers and white limestone around to concceal and give a fresh new look.
玄関 (赤いドア) の写真
38
