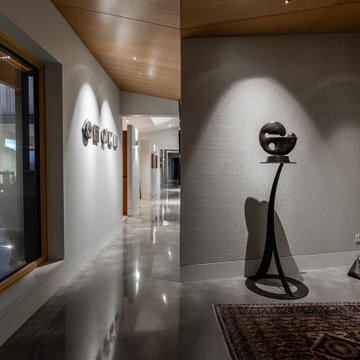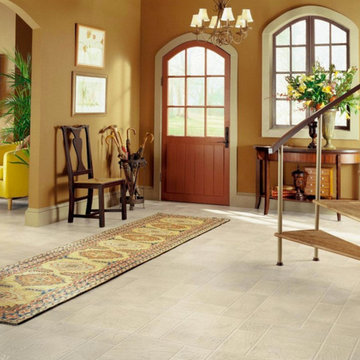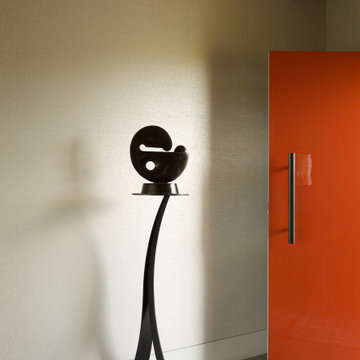広い玄関ロビー (オレンジのドア) の写真
絞り込み:
資材コスト
並び替え:今日の人気順
写真 1〜14 枚目(全 14 枚)
1/4

Mark Woods
サンフランシスコにある広いコンテンポラリースタイルのおしゃれな玄関ロビー (白い壁、オレンジのドア、グレーの床、スレートの床) の写真
サンフランシスコにある広いコンテンポラリースタイルのおしゃれな玄関ロビー (白い壁、オレンジのドア、グレーの床、スレートの床) の写真
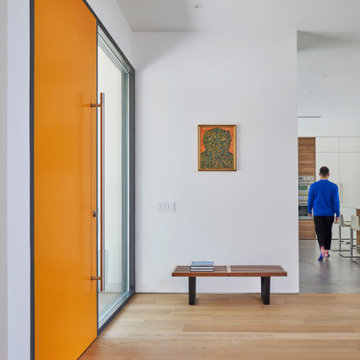
The ceilings were raised to 10' throughout much of the new house, and large windows were installed to capture light and views of the surrounding trees.
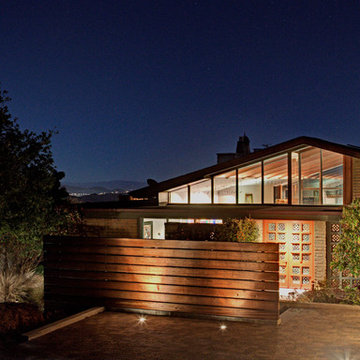
Home Entry: Recycled old-growth redwood beams form a wind and privacy screen sheltering the front entry courtyard. Dramatic lighting highlight both the existing mid-century modern structure and the new modern interior.
Photo: Jason Wells

View of entry hall at night.
Scott Hargis Photography.
サンフランシスコにある高級な広いミッドセンチュリースタイルのおしゃれな玄関ロビー (白い壁、オレンジのドア、淡色無垢フローリング) の写真
サンフランシスコにある高級な広いミッドセンチュリースタイルのおしゃれな玄関ロビー (白い壁、オレンジのドア、淡色無垢フローリング) の写真
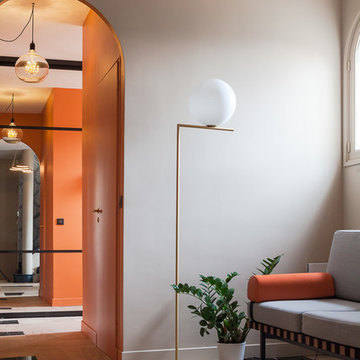
franck brouillet
ボルドーにある広い地中海スタイルのおしゃれな玄関ロビー (グレーの壁、オレンジのドア、ベージュの床) の写真
ボルドーにある広い地中海スタイルのおしゃれな玄関ロビー (グレーの壁、オレンジのドア、ベージュの床) の写真
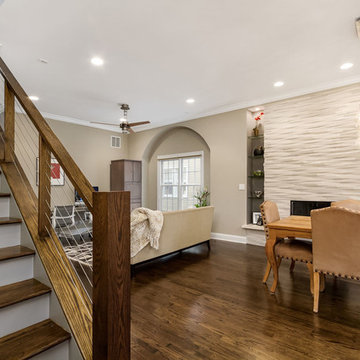
Designer, Kapan Shipman, created two contemporary fireplaces and unique built-in displays in this historic Andersonville home. The living room cleverly uses the unique angled space to house a sleek stone and wood fireplace with built in shelving and wall-mounted tv. We also custom built a vertical built-in closet at the back entryway as a mini mudroom for extra storage at the door. In the open-concept dining room, a gorgeous white stone gas fireplace is the focal point with a built-in credenza buffet for the dining area. At the front entryway, Kapan designed one of our most unique built ins with floor-to-ceiling wood beams anchoring white pedestal boxes for display. Another beauty is the industrial chic stairwell combining steel wire and a dark reclaimed wood bannister.
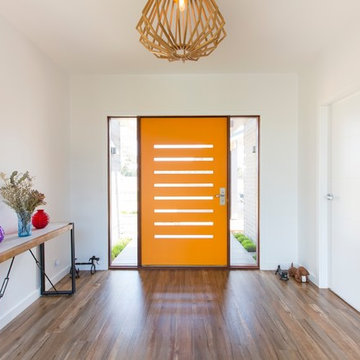
Edge Commercial Photography
他の地域にあるお手頃価格の広いコンテンポラリースタイルのおしゃれな玄関ロビー (白い壁、無垢フローリング、オレンジのドア) の写真
他の地域にあるお手頃価格の広いコンテンポラリースタイルのおしゃれな玄関ロビー (白い壁、無垢フローリング、オレンジのドア) の写真
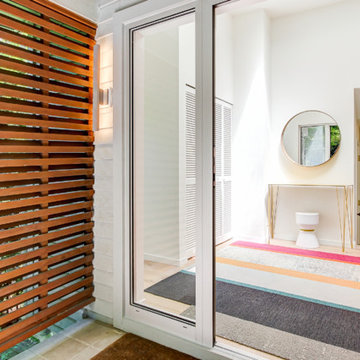
This project was built by Prestige Residential Construction.
Photos by TC Peterson Photography.
シアトルにあるお手頃価格の広いコンテンポラリースタイルのおしゃれな玄関ロビー (白い壁、淡色無垢フローリング、オレンジのドア) の写真
シアトルにあるお手頃価格の広いコンテンポラリースタイルのおしゃれな玄関ロビー (白い壁、淡色無垢フローリング、オレンジのドア) の写真
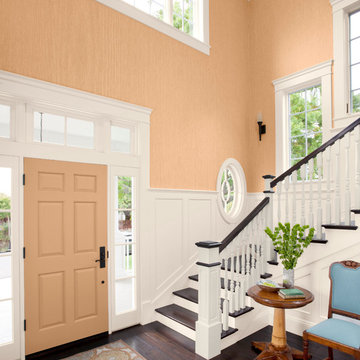
Adding a big, bold dose of color to a room creates excitement. To get just the right amount of pop, start with a neutral base. Then add a few bright accessories—or an accent wall—to deliver the color you crave.
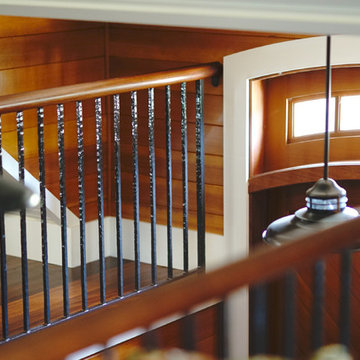
Rear entryway of stone carriage house leading into upstairs apartment space.
マンチェスターにある広いトラディショナルスタイルのおしゃれな玄関ロビー (レンガの床、オレンジのドア、赤い床) の写真
マンチェスターにある広いトラディショナルスタイルのおしゃれな玄関ロビー (レンガの床、オレンジのドア、赤い床) の写真
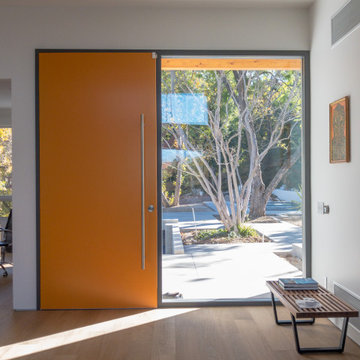
The ceilings were raised to 10' throughout much of the new house, and a skylight was installed over the interior stair to bring light to the darker level below.
広い玄関ロビー (オレンジのドア) の写真
1
