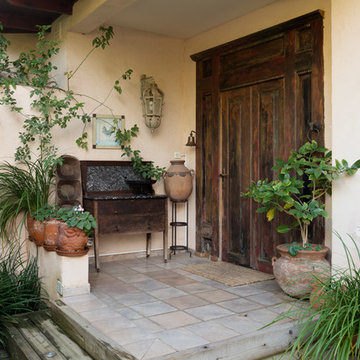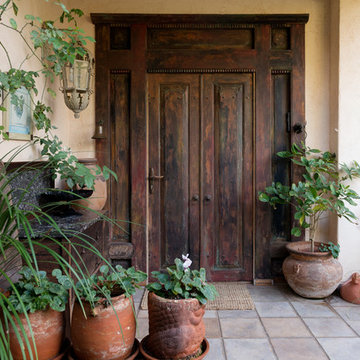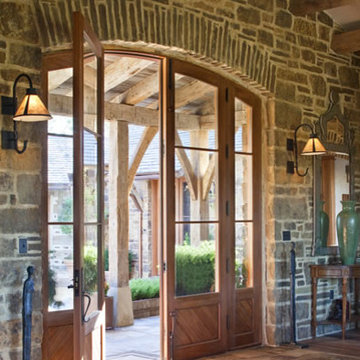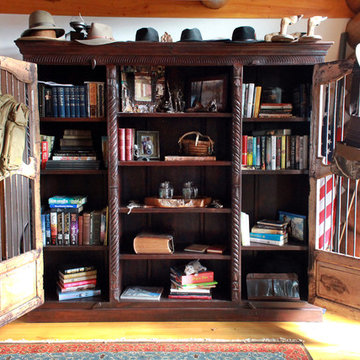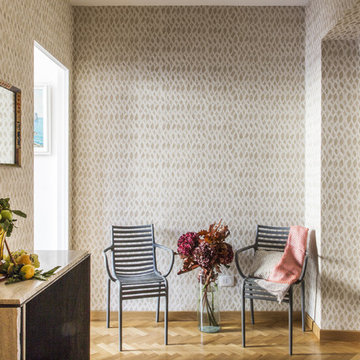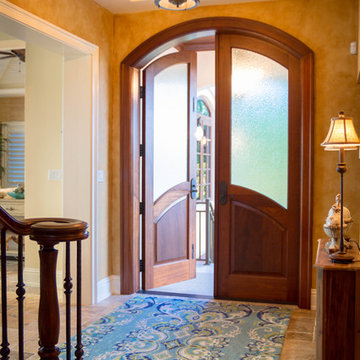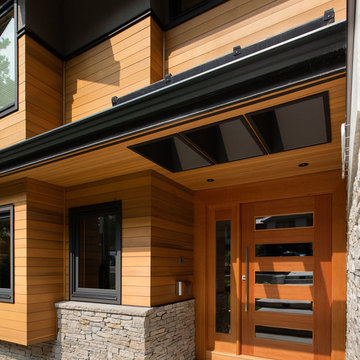玄関 (木目調のドア、マルチカラーの壁) の写真
絞り込み:
資材コスト
並び替え:今日の人気順
写真 101〜120 枚目(全 204 枚)
1/3
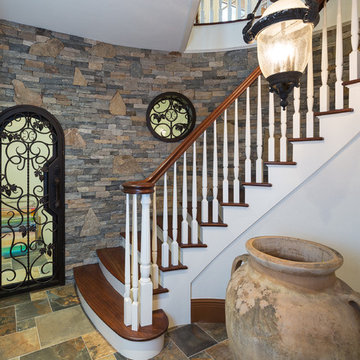
Photos by: Jaime Martorano
ボストンにある高級な中くらいな地中海スタイルのおしゃれな玄関ホール (マルチカラーの壁、スレートの床、木目調のドア、マルチカラーの床) の写真
ボストンにある高級な中くらいな地中海スタイルのおしゃれな玄関ホール (マルチカラーの壁、スレートの床、木目調のドア、マルチカラーの床) の写真
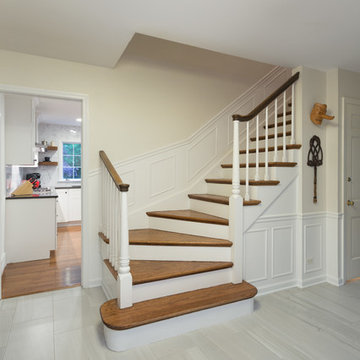
Only minor changes were needed to give this entryway a brand new look. We were able to brighten the space up and add a touch of contemporary style by installing fresh new tiling throughout. The soft white tiles merge seamlessly with the classic wooden elements found in the connecting rooms.
Designed by Chi Renovation & Design who serve Chicago and it's surrounding suburbs, with an emphasis on the North Side and North Shore. You'll find their work from the Loop through Lincoln Park, Skokie, Wilmette, and all the way up to Lake Forest.
For more about Chi Renovation & Design, click here: https://www.chirenovation.com/
To learn more about this project, click here: https://www.chirenovation.com/galleries/kitchen-dining/
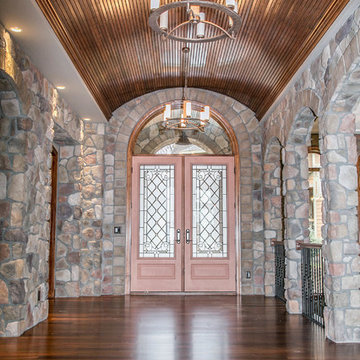
This LDK custom foyer is magnificent and stunning! The arched transom is unique and adds character to this incredible lake home!
ミネアポリスにあるトラディショナルスタイルのおしゃれな玄関ロビー (マルチカラーの壁、濃色無垢フローリング、木目調のドア) の写真
ミネアポリスにあるトラディショナルスタイルのおしゃれな玄関ロビー (マルチカラーの壁、濃色無垢フローリング、木目調のドア) の写真
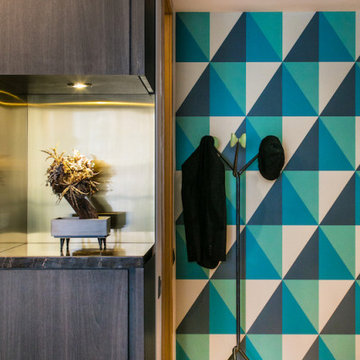
Entrance Space to a 2 Bedroom Apartment in Hong Kong
香港にあるお手頃価格の小さなモダンスタイルのおしゃれな玄関ロビー (マルチカラーの壁、無垢フローリング、木目調のドア、茶色い床) の写真
香港にあるお手頃価格の小さなモダンスタイルのおしゃれな玄関ロビー (マルチカラーの壁、無垢フローリング、木目調のドア、茶色い床) の写真
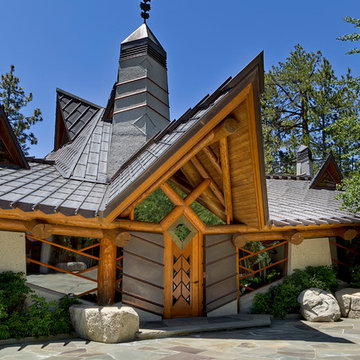
Wovoka Entry Door view showing stone work and roof lines and custom Teak Doors & Windows.
Architecture by Costa Brown Architecture.
サンフランシスコにあるラグジュアリーな巨大なエクレクティックスタイルのおしゃれな玄関ドア (マルチカラーの壁、御影石の床、木目調のドア、グレーの床) の写真
サンフランシスコにあるラグジュアリーな巨大なエクレクティックスタイルのおしゃれな玄関ドア (マルチカラーの壁、御影石の床、木目調のドア、グレーの床) の写真
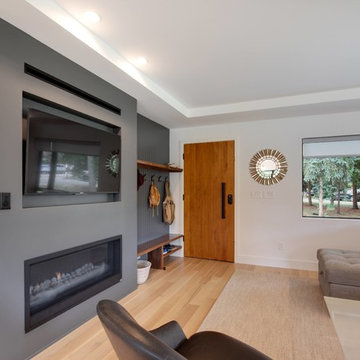
The floors are select rift & quartered white oak with a matte finish.
Open concept room with natural wood design. Large windows and light finishes make the space bright and warm. A compact entry allows for a more open feeling while keeping plenty of space and storage to be comfortable.
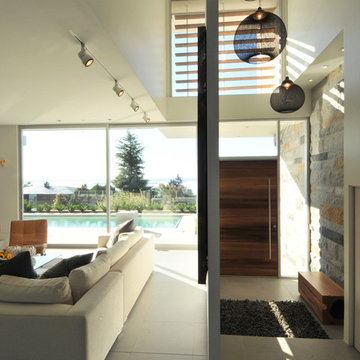
The site’s steep rocky landscape, overlooking the Straight of Georgia, was the inspiration for the design of the residence. The main floor is positioned between a steep rock face and an open swimming pool / view deck facing the ocean and is essentially a living space sitting within this landscape. The main floor is conceived as an open plinth in the landscape, with a box hovering above it housing the private spaces for family members. Due to large areas of glass wall, the landscape appears to flow right through the main floor living spaces.
The house is designed to be naturally ventilated with ease by opening the large glass sliders on either side of the main floor. Large roof overhangs significantly reduce solar gain in summer months. Building on a steep rocky site presented construction challenges. Protecting as much natural rock face as possible was desired, resulting in unique outdoor patio areas and a strong physical connection to the natural landscape at main and upper levels.
The beauty of the floor plan is the simplicity in which family gathering spaces are very open to each other and to the outdoors. The large open spaces were accomplished through the use of a structural steel skeleton and floor system for the building; only partition walls are framed. As a result, this house is extremely flexible long term in that it could be partitioned in a large number of ways within its structural framework.
This project was selected as a finalist in the 2010 Georgie Awards.
Photo Credit: Frits de Vries
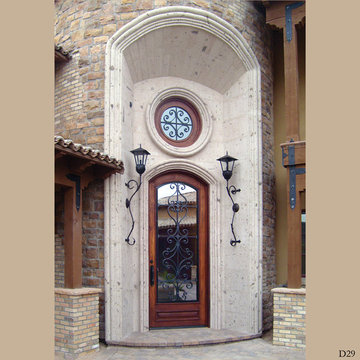
Visit Our Showroom!
15125 North Hayden Road
Scottsdale, AZ 85260
フェニックスにある中くらいなラスティックスタイルのおしゃれな玄関ドア (マルチカラーの壁、木目調のドア) の写真
フェニックスにある中くらいなラスティックスタイルのおしゃれな玄関ドア (マルチカラーの壁、木目調のドア) の写真
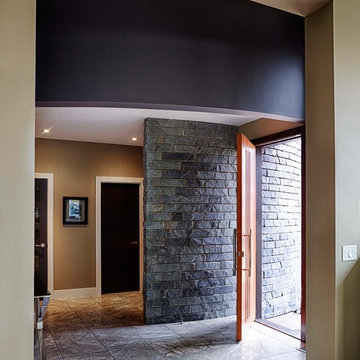
Photo: Gary Campbell
カルガリーにある中くらいなコンテンポラリースタイルのおしゃれな玄関ロビー (マルチカラーの壁、御影石の床、木目調のドア) の写真
カルガリーにある中くらいなコンテンポラリースタイルのおしゃれな玄関ロビー (マルチカラーの壁、御影石の床、木目調のドア) の写真
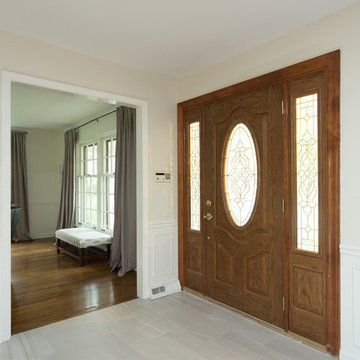
We gave this large kitchen a completely new look! We brought the style up-to-date and added in some much needed counter space and storage. We loved the quirky charm of the original design, so we made to sure to keep it's unique style very much a part of the new design through the use of mixed materials. Artisanal hand-made floating shelves (made out of old barn wood) along with the exposed wooden beams create a soft but powerful statement -- warm and earthy but strikingly trendy. The rich woods from the floating shelves and height-adjustable pull-out pantry contrast beautifully with the glistening glass cabinets, which offer the perfect place to show off their stunning glassware.
By installing new countertops, cabinets, and a peninsula, we were able to drastically improve the amount of workspace. The peninsula offers a place to dine, work, or even use as a buffet - just the kind of functionality and versatility our clients were looking for.
The marble backsplash and stainless steel work table add a subtle touch of modernism, that blends extremely well with the more rustic elements. Also, the stainless steel table was the perfect solution for a make-shift island since this older kitchen did not have the typical width that is needed to add a built-in island (plus, it can easily be moved to fit the needs of the homeowners!).
Other features include a brand new exhaust fan, which wasn't included in the original design, and entire leveling of the new hardwood floors, which were previously sinking down almost a foot from one side of the space to the other.
Designed by Chi Renovation & Design who serve Chicago and it's surrounding suburbs, with an emphasis on the North Side and North Shore. You'll find their work from the Loop through Lincoln Park, Skokie, Wilmette, and all the way up to Lake Forest.
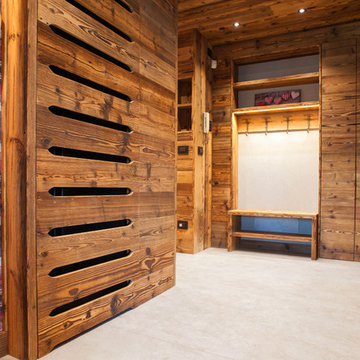
Vista dal corridoio sull'ingresso dell'appartamento. Ben visibile il copritermo di legno progettato su misura nella parete di sinistra e la panca appendiabiti, anch'essa progettata su misura in legno invecchiato.
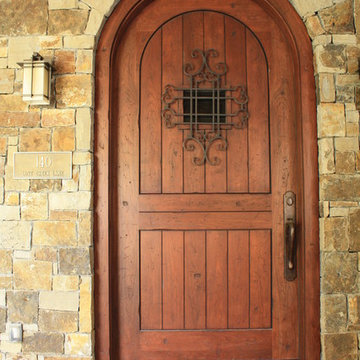
Hand made exterior custom door.
デンバーにある広いミッドセンチュリースタイルのおしゃれな玄関ドア (マルチカラーの壁、木目調のドア) の写真
デンバーにある広いミッドセンチュリースタイルのおしゃれな玄関ドア (マルチカラーの壁、木目調のドア) の写真
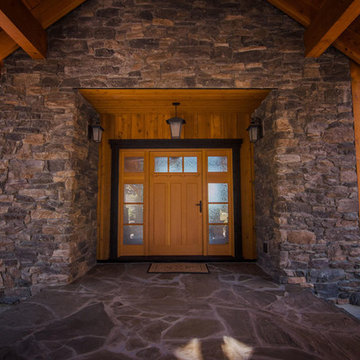
Wood entry way and front door
他の地域にある広いラスティックスタイルのおしゃれな玄関ドア (マルチカラーの壁、ライムストーンの床、木目調のドア、茶色い床) の写真
他の地域にある広いラスティックスタイルのおしゃれな玄関ドア (マルチカラーの壁、ライムストーンの床、木目調のドア、茶色い床) の写真
玄関 (木目調のドア、マルチカラーの壁) の写真
6
