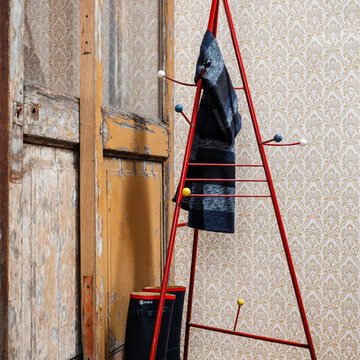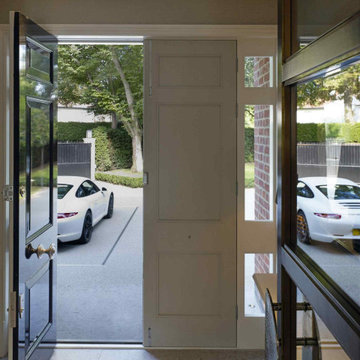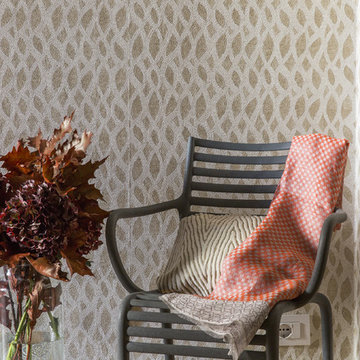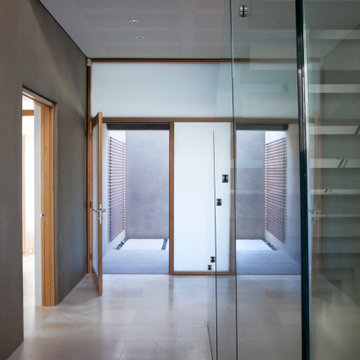グレーの玄関 (木目調のドア、マルチカラーの壁) の写真
絞り込み:
資材コスト
並び替え:今日の人気順
写真 1〜15 枚目(全 15 枚)
1/4
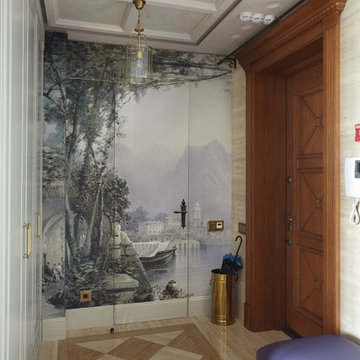
фото Дмитрий Лившиц
соавтор Нестеренко Наталья
モスクワにあるトラディショナルスタイルのおしゃれな玄関ロビー (マルチカラーの壁、木目調のドア) の写真
モスクワにあるトラディショナルスタイルのおしゃれな玄関ロビー (マルチカラーの壁、木目調のドア) の写真
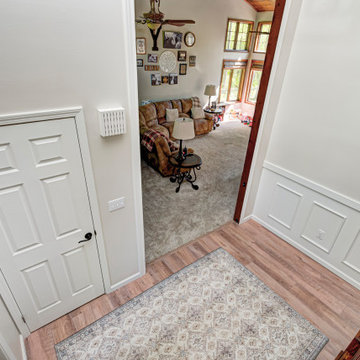
This elegant home remodel created a bright, transitional farmhouse charm, replacing the old, cramped setup with a functional, family-friendly design.
The main entrance exudes timeless elegance with a neutral palette. A polished wooden staircase takes the spotlight, while an elegant rug, perfectly matching the palette, adds warmth and sophistication to the space.
The main entrance exudes timeless elegance with a neutral palette. A polished wooden staircase takes the spotlight, while an elegant rug, perfectly matching the palette, adds warmth and sophistication to the space.
---Project completed by Wendy Langston's Everything Home interior design firm, which serves Carmel, Zionsville, Fishers, Westfield, Noblesville, and Indianapolis.
For more about Everything Home, see here: https://everythinghomedesigns.com/
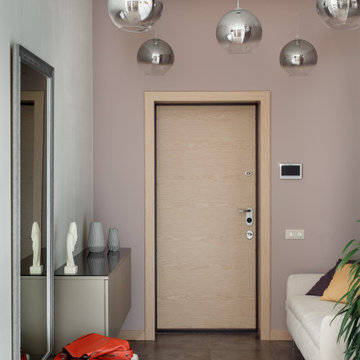
Стены прихожей выкрашены в сложный ягодный мягкий оттенок. Который интересно сочетается с напольным керамогранитом, винтажным, с металлическим эффектом, и со светлым диваном. Акцентом прихожей являются итальянские светильники-подвесы серебряного цвета. Они создают ощущение, что под потолком парят капли света.
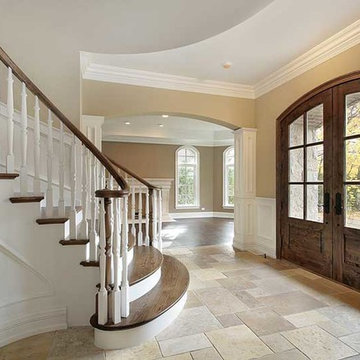
ダラスにある中くらいなトランジショナルスタイルのおしゃれな玄関ロビー (マルチカラーの壁、ライムストーンの床、木目調のドア、ベージュの床) の写真
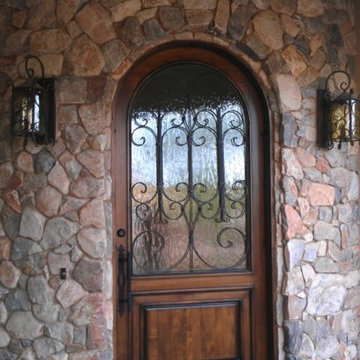
Visit Our Showroom!
15125 North Hayden Road
Scottsdale, AZ 85260
フェニックスにある中くらいなトラディショナルスタイルのおしゃれな玄関ドア (マルチカラーの壁、木目調のドア) の写真
フェニックスにある中くらいなトラディショナルスタイルのおしゃれな玄関ドア (マルチカラーの壁、木目調のドア) の写真
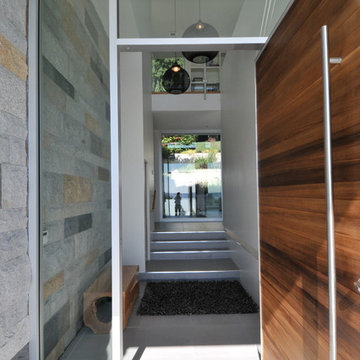
The site’s steep rocky landscape, overlooking the Straight of Georgia, was the inspiration for the design of the residence. The main floor is positioned between a steep rock face and an open swimming pool / view deck facing the ocean and is essentially a living space sitting within this landscape. The main floor is conceived as an open plinth in the landscape, with a box hovering above it housing the private spaces for family members. Due to large areas of glass wall, the landscape appears to flow right through the main floor living spaces.
The house is designed to be naturally ventilated with ease by opening the large glass sliders on either side of the main floor. Large roof overhangs significantly reduce solar gain in summer months. Building on a steep rocky site presented construction challenges. Protecting as much natural rock face as possible was desired, resulting in unique outdoor patio areas and a strong physical connection to the natural landscape at main and upper levels.
The beauty of the floor plan is the simplicity in which family gathering spaces are very open to each other and to the outdoors. The large open spaces were accomplished through the use of a structural steel skeleton and floor system for the building; only partition walls are framed. As a result, this house is extremely flexible long term in that it could be partitioned in a large number of ways within its structural framework.
This project was selected as a finalist in the 2010 Georgie Awards.
Photo Credit: Frits de Vries
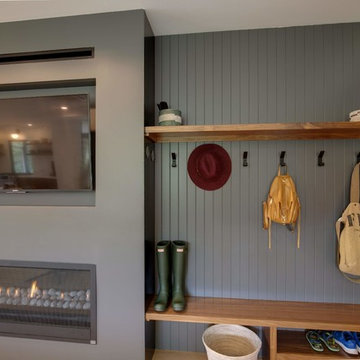
The floors are select rift & quartered white oak with a matte finish.
Open concept room with natural wood design. Large windows and light finishes make the space bright and warm. A compact entry allows for a more open feeling while keeping plenty of space and storage to be comfortable. The modern fireplace gives a warm and homy accent and keeps to the contemporary theme of the house.
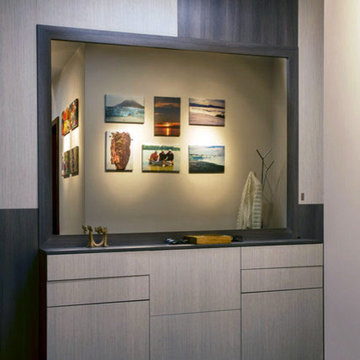
Photo by Margot Hartford
他の地域にある高級な中くらいなモダンスタイルのおしゃれな玄関ホール (マルチカラーの壁、ラミネートの床、木目調のドア) の写真
他の地域にある高級な中くらいなモダンスタイルのおしゃれな玄関ホール (マルチカラーの壁、ラミネートの床、木目調のドア) の写真
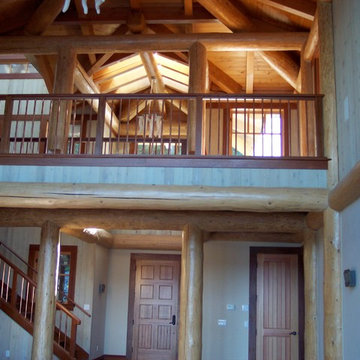
Napier Construction
Looking from the open living room toward the entry looking up at the catwalk. The pickets as made of copper tubing.
シアトルにあるラグジュアリーな広いコンテンポラリースタイルのおしゃれな玄関ロビー (マルチカラーの壁、淡色無垢フローリング、木目調のドア) の写真
シアトルにあるラグジュアリーな広いコンテンポラリースタイルのおしゃれな玄関ロビー (マルチカラーの壁、淡色無垢フローリング、木目調のドア) の写真
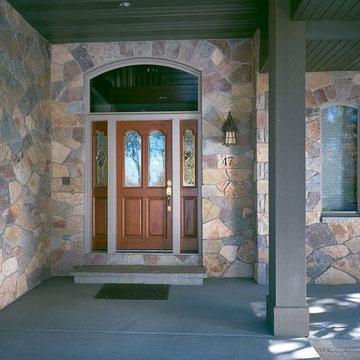
Maricopa natural thin stone veneer from the Quarry Mill adds dimension to this front entrance with its unique mosaic pattern and various colors. Maricopa contains a diverse assortment of colors including tans, browns, light grays, medium grays, reds, and many variations of each. The wide range of colors in this natural stone veneer makes it a great choice for just about any home.
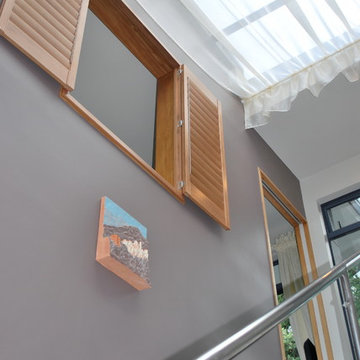
Wayne Houston
オークランドにある中くらいなコンテンポラリースタイルのおしゃれな玄関ロビー (マルチカラーの壁、セラミックタイルの床、木目調のドア) の写真
オークランドにある中くらいなコンテンポラリースタイルのおしゃれな玄関ロビー (マルチカラーの壁、セラミックタイルの床、木目調のドア) の写真
グレーの玄関 (木目調のドア、マルチカラーの壁) の写真
1
